Gästetoilette mit schwarz-weißen Fliesen und bunten Wänden Ideen und Design
Suche verfeinern:
Budget
Sortieren nach:Heute beliebt
41 – 56 von 56 Fotos
1 von 3
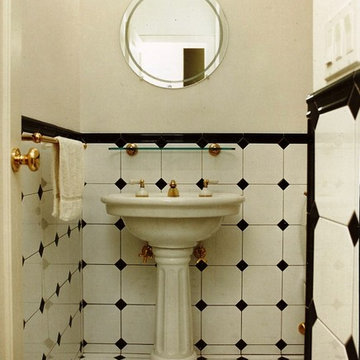
The powder room in our Shelter Island House relates to the traditional Shingle Style look of the exterior. Simple black and whitel ceramic tiles form a backdrop for the pedestal sink with white and brass fittings.
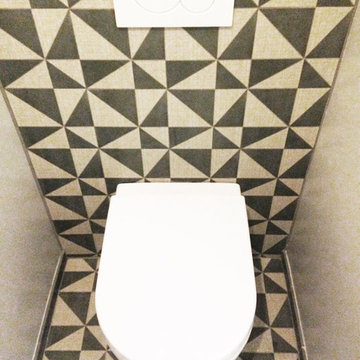
Moderne Gästetoilette mit Bidet, schwarz-weißen Fliesen, Zementfliesen, bunten Wänden, Zementfliesen für Boden und buntem Boden in Paris
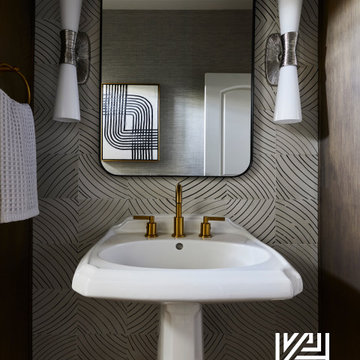
To maintain an overall sense of harmony, we opted for a simple mirror, allowing other design elements to shine. Introducing wood paneling around the vanity and a captivating grasscloth wallcovering for the remaining walls added both warmth and texture to the space.
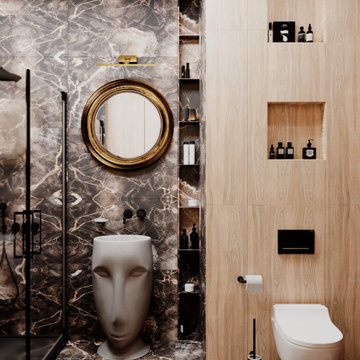
Moderne Gästetoilette mit schwarz-weißen Fliesen, bunten Wänden, Porzellan-Bodenfliesen und integriertem Waschbecken in Moskau
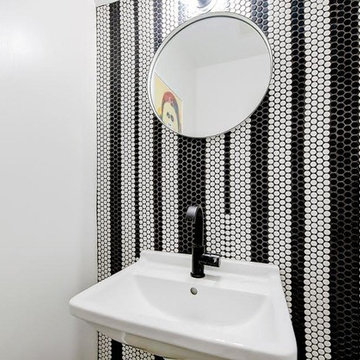
Mittelgroße Klassische Gästetoilette mit schwarz-weißen Fliesen, Mosaikfliesen, bunten Wänden und Sockelwaschbecken in Washington, D.C.
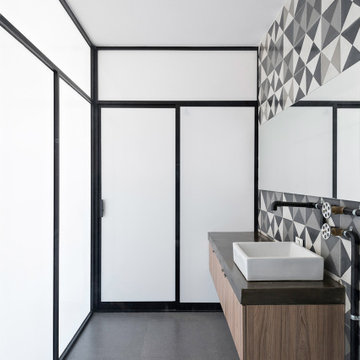
Tadeo 4909 is a building that takes place in a high-growth zone of the city, seeking out to offer an urban, expressive and custom housing. It consists of 8 two-level lofts, each of which is distinct to the others.
The area where the building is set is highly chaotic in terms of architectural typologies, textures and colors, so it was therefore chosen to generate a building that would constitute itself as the order within the neighborhood’s chaos. For the facade, three types of screens were used: white, satin and light. This achieved a dynamic design that simultaneously allows the most passage of natural light to the various environments while providing the necessary privacy as required by each of the spaces.
Additionally, it was determined to use apparent materials such as concrete and brick, which given their rugged texture contrast with the clearness of the building’s crystal outer structure.
Another guiding idea of the project is to provide proactive and ludic spaces of habitation. The spaces’ distribution is variable. The communal areas and one room are located on the main floor, whereas the main room / studio are located in another level – depending on its location within the building this second level may be either upper or lower.
In order to achieve a total customization, the closets and the kitchens were exclusively designed. Additionally, tubing and handles in bathrooms as well as the kitchen’s range hoods and lights were designed with utmost attention to detail.
Tadeo 4909 is an innovative building that seeks to step out of conventional paradigms, creating spaces that combine industrial aesthetics within an inviting environment.
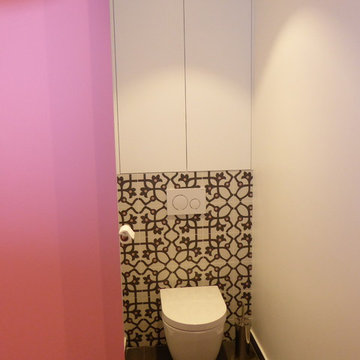
wc suspendu, fond en carreaux en rappel à la douche, placard au dessus du bâtit support du wc. portes laquées, toucher/lacher (sans poignée). porte intérieure peinte en rose.
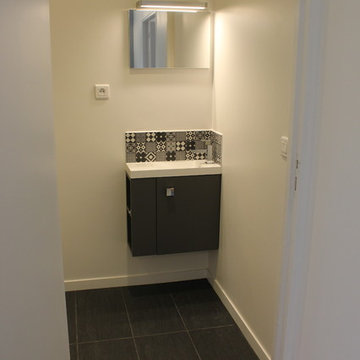
Les WC du cabinet médical
Kleine Klassische Gästetoilette mit Wandtoilette, schwarz-weißen Fliesen, Keramikfliesen, bunten Wänden, Keramikboden, Wandwaschbecken, grauem Boden und weißer Waschtischplatte in Paris
Kleine Klassische Gästetoilette mit Wandtoilette, schwarz-weißen Fliesen, Keramikfliesen, bunten Wänden, Keramikboden, Wandwaschbecken, grauem Boden und weißer Waschtischplatte in Paris
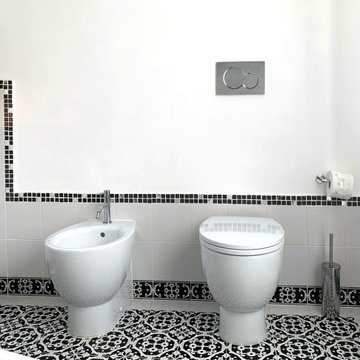
"Restyling" di un bagno di servizio che diviene bagno padronale. Fonte d'ispirazione, la notte, dove le gradazioni dei colori cambiano, si attenuano, sono meno intensi e le tinte vanno verso tonalità meno accese, il nero compare e prevale su tutto. L'uso del decoro floreale dal colore scuro nelle maioliche così sapientemente modellato dagli artigiani della casa delle Ceramiche Vietresi, rende austero l'ambiente che lo riceve. I moduli utilizzati: quadrato 20x20 e listello 10x20 "Tovere Nero" per il pavimento e battiscopa; quadrato 20x20 Bianco per le cornici del pavimento e del rivestimento delle pareti; infine delle fasce 5x20 a correre del Mosaico "Luna Chiena", composto da preziose tessere di vetro a specchio miscelate con quelle a tinta unita, fanno da cornice di chiusura alla composizione del rivestimento delle pareti. La Vasca da bagno free standing MEG 11 con miscelatore a colonna della Galassia Ceramiche, i sanitari filo parete new light della Catalano Ceramiche e il lavabo da appoggio Moai della Scarabeo Ceramiche, con il loro bianco lucido ceramico riflettono indistintamente sia la luce naturale che quella artificiale come punti luci in una notte stellata.
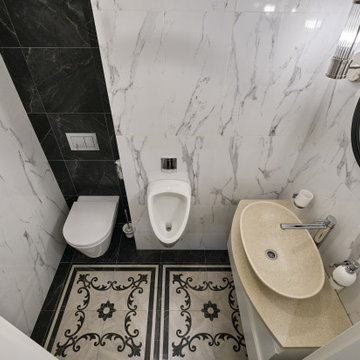
Große Moderne Gästetoilette mit flächenbündigen Schrankfronten, weißen Schränken, Wandtoilette, schwarz-weißen Fliesen, Porzellanfliesen, bunten Wänden, Keramikboden, Einbauwaschbecken, Mineralwerkstoff-Waschtisch, buntem Boden, beiger Waschtischplatte und schwebendem Waschtisch in Sonstige
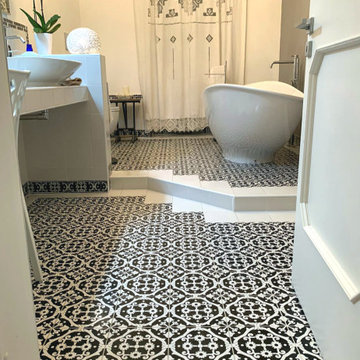
"Restyling" di un bagno di servizio che diviene bagno padronale. Fonte d'ispirazione, la notte, dove le gradazioni dei colori cambiano, si attenuano, sono meno intensi e le tinte vanno verso tonalità meno accese, il nero compare e prevale su tutto. L'uso del decoro floreale dal colore scuro nelle maioliche così sapientemente modellato dagli artigiani della casa delle Ceramiche Vietresi, rende austero l'ambiente che lo riceve. I moduli utilizzati: quadrato 20x20 e listello 10x20 "Tovere Nero" per il pavimento e battiscopa; quadrato 20x20 Bianco per le cornici del pavimento e del rivestimento delle pareti; infine delle fasce 5x20 a correre del Mosaico "Luna Chiena", composto da preziose tessere di vetro a specchio miscelate con quelle a tinta unita, fanno da cornice di chiusura alla composizione del rivestimento delle pareti. La Vasca da bagno free standing MEG 11 con miscelatore a colonna della Galassia Ceramiche, i sanitari filo parete new light della Catalano Ceramiche e il lavabo da appoggio Moai della Scarabeo Ceramiche, con il loro bianco lucido ceramico riflettono indistintamente sia la luce naturale che quella artificiale come punti luci in una notte stellata.
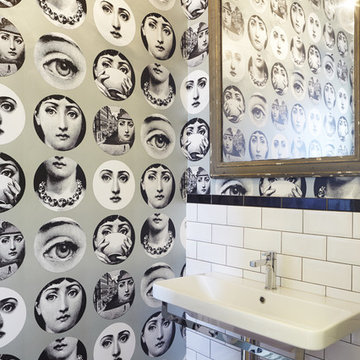
Christine Francis
Mittelgroße Klassische Gästetoilette mit offenen Schränken, Toilette mit Aufsatzspülkasten, schwarz-weißen Fliesen, Porzellanfliesen, bunten Wänden, dunklem Holzboden, Wandwaschbecken und braunem Boden in Sonstige
Mittelgroße Klassische Gästetoilette mit offenen Schränken, Toilette mit Aufsatzspülkasten, schwarz-weißen Fliesen, Porzellanfliesen, bunten Wänden, dunklem Holzboden, Wandwaschbecken und braunem Boden in Sonstige

This sophisticated powder bath creates a "wow moment" for guests when they turn the corner. The large geometric pattern on the wallpaper adds dimension and a tactile beaded texture. The custom black and gold vanity cabinet is the star of the show with its brass inlay around the cabinet doors and matching brass hardware. A lovely black and white marble top graces the vanity and compliments the wallpaper. The custom black and gold mirror and a golden lantern complete the space. Finally, white oak wood floors add a touch of warmth and a hot pink orchid packs a colorful punch.
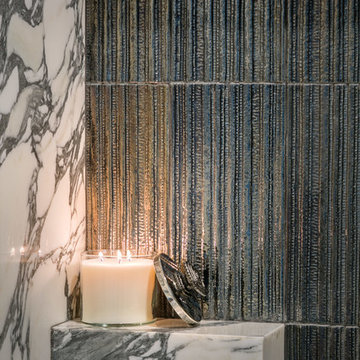
Fully featured in (201)Home Fall 2017 edition.
photographed for Artistic Tile.
Kleine Klassische Gästetoilette mit Schrankfronten mit vertiefter Füllung, Wandtoilette mit Spülkasten, schwarz-weißen Fliesen, Steinplatten, bunten Wänden, Marmorboden, Sockelwaschbecken, Glaswaschbecken/Glaswaschtisch und weißem Boden in New York
Kleine Klassische Gästetoilette mit Schrankfronten mit vertiefter Füllung, Wandtoilette mit Spülkasten, schwarz-weißen Fliesen, Steinplatten, bunten Wänden, Marmorboden, Sockelwaschbecken, Glaswaschbecken/Glaswaschtisch und weißem Boden in New York
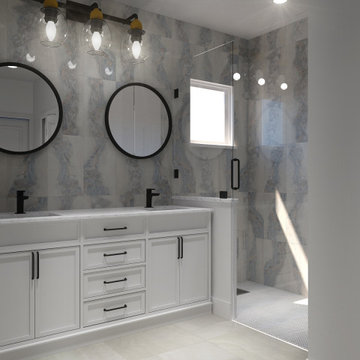
Rendering realizzati per la prevendita di un appartamento, composto da Soggiorno sala pranzo, camera principale con bagno privato e cucina, sito in Florida (USA). Il proprietario ha richiesto di visualizzare una possibile disposizione dei vani al fine di accellerare la vendita della unità immobiliare.
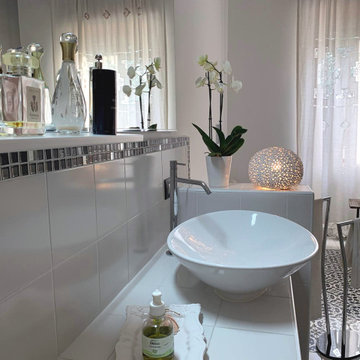
"Restyling" di un bagno di servizio che diviene bagno padronale. Fonte d'ispirazione, la notte, dove le gradazioni dei colori cambiano, si attenuano, sono meno intensi e le tinte vanno verso tonalità meno accese, il nero compare e prevale su tutto. L'uso del decoro floreale dal colore scuro nelle maioliche così sapientemente modellato dagli artigiani della casa delle Ceramiche Vietresi, rende austero l'ambiente che lo riceve. I moduli utilizzati: quadrato 20x20 e listello 10x20 "Tovere Nero" per il pavimento e battiscopa; quadrato 20x20 Bianco per le cornici del pavimento e del rivestimento delle pareti; infine delle fasce 5x20 a correre del Mosaico "Luna Chiena", composto da preziose tessere di vetro a specchio miscelate con quelle a tinta unita, fanno da cornice di chiusura alla composizione del rivestimento delle pareti. La Vasca da bagno free standing MEG 11 con miscelatore a colonna della Galassia Ceramiche, i sanitari filo parete new light della Catalano Ceramiche e il lavabo da appoggio Moai della Scarabeo Ceramiche, con il loro bianco lucido ceramico riflettono indistintamente sia la luce naturale che quella artificiale come punti luci in una notte stellata.
Gästetoilette mit schwarz-weißen Fliesen und bunten Wänden Ideen und Design
3