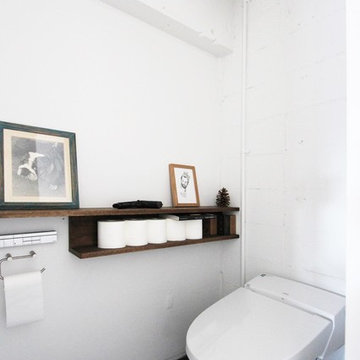Gästetoilette mit schwarzem Boden und rotem Boden Ideen und Design
Suche verfeinern:
Budget
Sortieren nach:Heute beliebt
161 – 180 von 1.842 Fotos
1 von 3
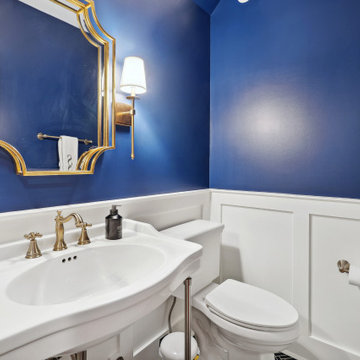
Kleine Klassische Gästetoilette mit Wandtoilette mit Spülkasten, blauer Wandfarbe, Porzellan-Bodenfliesen, Waschtischkonsole, schwarzem Boden und vertäfelten Wänden in Washington, D.C.

外部空間とオンスィートバスルームの主寝室は森の中に居る様な幻想的な雰囲気を感じさせる
Große Moderne Gästetoilette mit blauen Fliesen, Glasfliesen, grauer Wandfarbe, Keramikboden, Aufsatzwaschbecken, Quarzwerkstein-Waschtisch, schwarzem Boden, grauer Waschtischplatte, eingebautem Waschtisch, Holzdielendecke und Holzdielenwänden in Sonstige
Große Moderne Gästetoilette mit blauen Fliesen, Glasfliesen, grauer Wandfarbe, Keramikboden, Aufsatzwaschbecken, Quarzwerkstein-Waschtisch, schwarzem Boden, grauer Waschtischplatte, eingebautem Waschtisch, Holzdielendecke und Holzdielenwänden in Sonstige
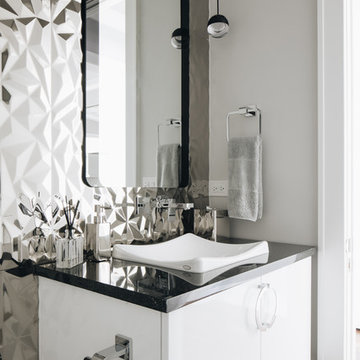
Photo by Stoffer Photgraphy
Kleine Moderne Gästetoilette mit flächenbündigen Schrankfronten, weißen Schränken, Wandtoilette, grauen Fliesen, Metallfliesen, grauer Wandfarbe, Marmorboden, Aufsatzwaschbecken, Granit-Waschbecken/Waschtisch, schwarzem Boden und weißer Waschtischplatte in Chicago
Kleine Moderne Gästetoilette mit flächenbündigen Schrankfronten, weißen Schränken, Wandtoilette, grauen Fliesen, Metallfliesen, grauer Wandfarbe, Marmorboden, Aufsatzwaschbecken, Granit-Waschbecken/Waschtisch, schwarzem Boden und weißer Waschtischplatte in Chicago
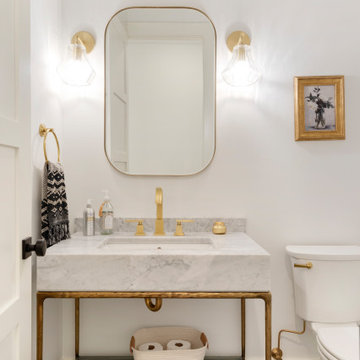
Mittelgroße Gästetoilette mit Wandtoilette mit Spülkasten, weißer Wandfarbe, Keramikboden, Unterbauwaschbecken, Marmor-Waschbecken/Waschtisch, schwarzem Boden und bunter Waschtischplatte in Minneapolis
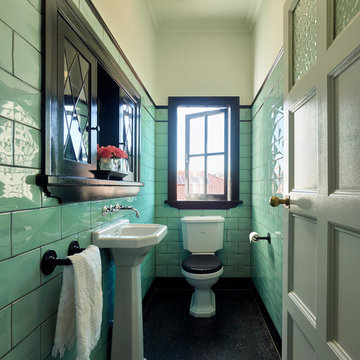
Scott Burrows Photography
Klassische Gästetoilette mit Wandtoilette mit Spülkasten, grünen Fliesen, Sockelwaschbecken und schwarzem Boden in Brisbane
Klassische Gästetoilette mit Wandtoilette mit Spülkasten, grünen Fliesen, Sockelwaschbecken und schwarzem Boden in Brisbane

Kleine Klassische Gästetoilette mit verzierten Schränken, schwarzen Schränken, Toilette mit Aufsatzspülkasten, weißen Fliesen, Marmorfliesen, lila Wandfarbe, Porzellan-Bodenfliesen, integriertem Waschbecken, Quarzwerkstein-Waschtisch, schwarzem Boden und weißer Waschtischplatte in Toronto
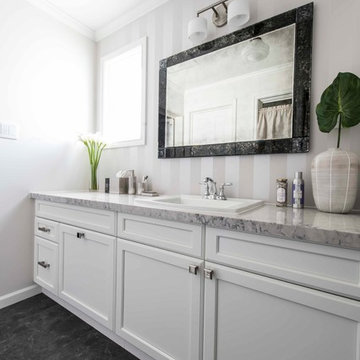
高級ホテルをイメージして作られた洗面室は、キャビネットの中に便利なランドリーシュートがあり、洗濯物を2階から1階へと運べるなど、デザイン性とともに暮らしの機能性も実現している。© Maple Homes International.
Klassische Gästetoilette mit weißen Schränken, Einbauwaschbecken, Marmor-Waschbecken/Waschtisch, weißer Wandfarbe und schwarzem Boden in Sonstige
Klassische Gästetoilette mit weißen Schränken, Einbauwaschbecken, Marmor-Waschbecken/Waschtisch, weißer Wandfarbe und schwarzem Boden in Sonstige
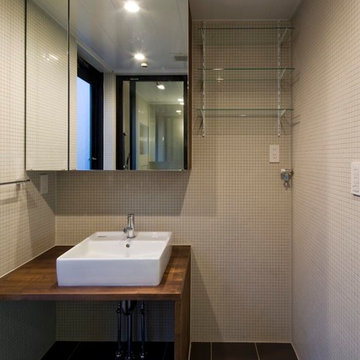
Hiroshi Ueda
Kleine Moderne Gästetoilette mit offenen Schränken, dunklen Holzschränken, weißen Fliesen, Mosaikfliesen, weißer Wandfarbe, Keramikboden, Einbauwaschbecken, Waschtisch aus Holz, schwarzem Boden und brauner Waschtischplatte in Sonstige
Kleine Moderne Gästetoilette mit offenen Schränken, dunklen Holzschränken, weißen Fliesen, Mosaikfliesen, weißer Wandfarbe, Keramikboden, Einbauwaschbecken, Waschtisch aus Holz, schwarzem Boden und brauner Waschtischplatte in Sonstige
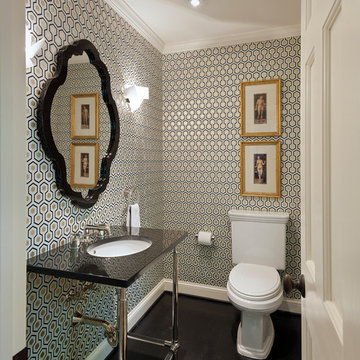
For information about our work, please contact info@studiombdc.com. Photo: Paul Burk
Moderne Gästetoilette mit Wandtoilette mit Spülkasten, bunten Wänden, dunklem Holzboden, Waschtischkonsole, Mineralwerkstoff-Waschtisch, schwarzem Boden und schwarzer Waschtischplatte in Washington, D.C.
Moderne Gästetoilette mit Wandtoilette mit Spülkasten, bunten Wänden, dunklem Holzboden, Waschtischkonsole, Mineralwerkstoff-Waschtisch, schwarzem Boden und schwarzer Waschtischplatte in Washington, D.C.
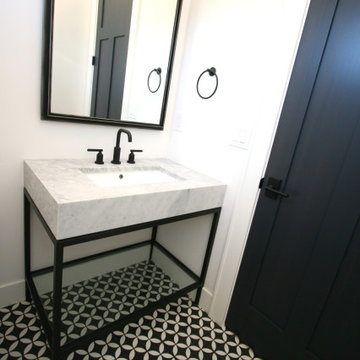
Kleine Klassische Gästetoilette mit verzierten Schränken, schwarzen Schränken, Wandtoilette mit Spülkasten, weißer Wandfarbe, Terrakottaboden, Unterbauwaschbecken, Marmor-Waschbecken/Waschtisch, schwarzem Boden, grauer Waschtischplatte und freistehendem Waschtisch in Seattle
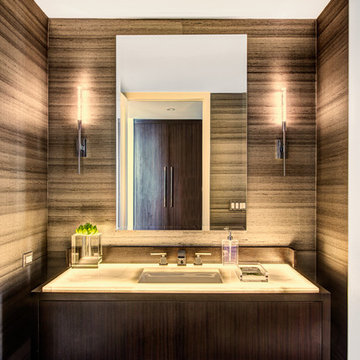
Moderne Gästetoilette mit flächenbündigen Schrankfronten, braunen Schränken, brauner Wandfarbe, Wandwaschbecken, schwarzem Boden und weißer Waschtischplatte in Detroit
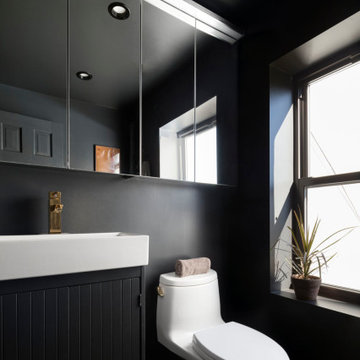
Moderne Gästetoilette mit Lamellenschränken, schwarzen Schränken, Wandtoilette mit Spülkasten, schwarzer Wandfarbe, Aufsatzwaschbecken, schwarzem Boden und weißer Waschtischplatte in Washington, D.C.
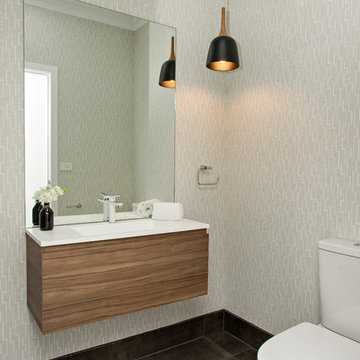
Powder room at our Matilda Place new home.
Kleine Moderne Gästetoilette mit flächenbündigen Schrankfronten, hellbraunen Holzschränken, Toilette mit Aufsatzspülkasten, Spiegelfliesen, grauer Wandfarbe, Keramikboden, Wandwaschbecken, Quarzwerkstein-Waschtisch und schwarzem Boden in Sydney
Kleine Moderne Gästetoilette mit flächenbündigen Schrankfronten, hellbraunen Holzschränken, Toilette mit Aufsatzspülkasten, Spiegelfliesen, grauer Wandfarbe, Keramikboden, Wandwaschbecken, Quarzwerkstein-Waschtisch und schwarzem Boden in Sydney
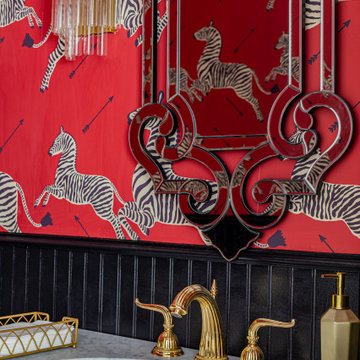
The marble vanity provides a durable yet stylish foundation for the sink while lending an air of grandeur to the space. Whether you're getting ready for a night out on the town or enjoying a relaxing bath after a long day, this vintage electric bathroom truly transports you to a bygone era of glamour and sophistication.

This jewel of a powder room started with our homeowner's obsession with William Morris "Strawberry Thief" wallpaper. After assessing the Feng Shui, we discovered that this bathroom was in her Wealth area. So, we really went to town! Glam, luxury, and extravagance were the watchwords. We added her grandmother's antique mirror, brass fixtures, a brick floor, and voila! A small but mighty powder room.

Perched high above the Islington Golf course, on a quiet cul-de-sac, this contemporary residential home is all about bringing the outdoor surroundings in. In keeping with the French style, a metal and slate mansard roofline dominates the façade, while inside, an open concept main floor split across three elevations, is punctuated by reclaimed rough hewn fir beams and a herringbone dark walnut floor. The elegant kitchen includes Calacatta marble countertops, Wolf range, SubZero glass paned refrigerator, open walnut shelving, blue/black cabinetry with hand forged bronze hardware and a larder with a SubZero freezer, wine fridge and even a dog bed. The emphasis on wood detailing continues with Pella fir windows framing a full view of the canopy of trees that hang over the golf course and back of the house. This project included a full reimagining of the backyard landscaping and features the use of Thermory decking and a refurbished in-ground pool surrounded by dark Eramosa limestone. Design elements include the use of three species of wood, warm metals, various marbles, bespoke lighting fixtures and Canadian art as a focal point within each space. The main walnut waterfall staircase features a custom hand forged metal railing with tuning fork spindles. The end result is a nod to the elegance of French Country, mixed with the modern day requirements of a family of four and two dogs!

Who doesn’t love a fun powder room? We sure do! We wanted to incorporate design elements from the rest of the home using new materials and finishes to transform thiswashroom into the glamourous space that it is. This powder room features a furniturestyle vanity with NaturalCalacatta Corchia Marble countertops, hammered copper sink andstained oak millwork set against a bold and beautiful tile backdrop. But the fun doesn’t stop there, on the floors we used a dark and moody marble like tile to really add that wow factor and tie into the other elements within the space. The stark veining in these tiles pulls white, beige, gold, black and brown together to complete the look in this stunning little powder room.

The powder room is characterized by a maple vanity with a Twilight Mountain stain finish, creating a warm and inviting ambiance. The white quartz countertop is a perfect complement to the vanity while the black hardware is a striking accent, creating a bold and modern look that contrasts beautifully with the warmth of the wood. The open shelving provides a functional and stylish storage solution, allowing for easy access to essential items while also displaying decorative pieces.
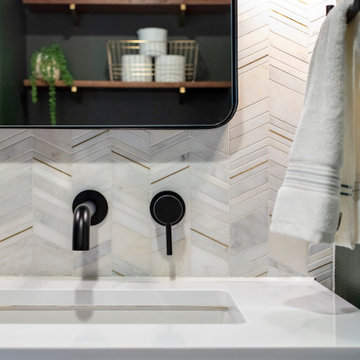
This powder room is the perfect companion to the kitchen in terms of aesthetic. Pewter green by Sherwin Williams from the kitchen cabinets is here on the walls balanced by a marble with brass accent chevron tile covering the entire vanity wall. Walnut vanity, white quartz countertop, and black and brass hardware and accessories.
Gästetoilette mit schwarzem Boden und rotem Boden Ideen und Design
9
