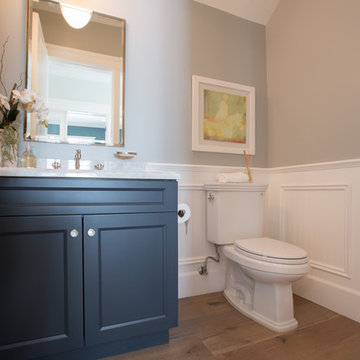Gästetoilette mit schwarzen Schränken und Marmor-Waschbecken/Waschtisch Ideen und Design
Suche verfeinern:
Budget
Sortieren nach:Heute beliebt
101 – 120 von 401 Fotos
1 von 3
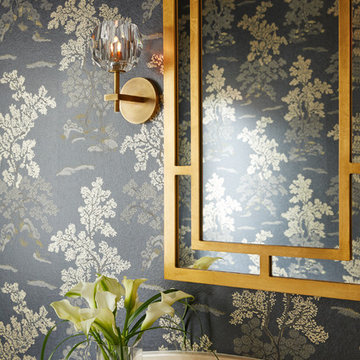
Virginia Macdonald
Mittelgroße Klassische Gästetoilette mit Schrankfronten im Shaker-Stil, schwarzen Schränken und Marmor-Waschbecken/Waschtisch in Toronto
Mittelgroße Klassische Gästetoilette mit Schrankfronten im Shaker-Stil, schwarzen Schränken und Marmor-Waschbecken/Waschtisch in Toronto
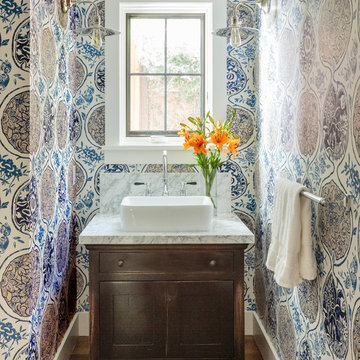
Mark Lohman
Kleine Country Gästetoilette mit Schrankfronten im Shaker-Stil, schwarzen Schränken, blauer Wandfarbe, braunem Holzboden, Aufsatzwaschbecken und Marmor-Waschbecken/Waschtisch in Los Angeles
Kleine Country Gästetoilette mit Schrankfronten im Shaker-Stil, schwarzen Schränken, blauer Wandfarbe, braunem Holzboden, Aufsatzwaschbecken und Marmor-Waschbecken/Waschtisch in Los Angeles

An original 1930’s English Tudor with only 2 bedrooms and 1 bath spanning about 1730 sq.ft. was purchased by a family with 2 amazing young kids, we saw the potential of this property to become a wonderful nest for the family to grow.
The plan was to reach a 2550 sq. ft. home with 4 bedroom and 4 baths spanning over 2 stories.
With continuation of the exiting architectural style of the existing home.
A large 1000sq. ft. addition was constructed at the back portion of the house to include the expended master bedroom and a second-floor guest suite with a large observation balcony overlooking the mountains of Angeles Forest.
An L shape staircase leading to the upstairs creates a moment of modern art with an all white walls and ceilings of this vaulted space act as a picture frame for a tall window facing the northern mountains almost as a live landscape painting that changes throughout the different times of day.
Tall high sloped roof created an amazing, vaulted space in the guest suite with 4 uniquely designed windows extruding out with separate gable roof above.
The downstairs bedroom boasts 9’ ceilings, extremely tall windows to enjoy the greenery of the backyard, vertical wood paneling on the walls add a warmth that is not seen very often in today’s new build.
The master bathroom has a showcase 42sq. walk-in shower with its own private south facing window to illuminate the space with natural morning light. A larger format wood siding was using for the vanity backsplash wall and a private water closet for privacy.
In the interior reconfiguration and remodel portion of the project the area serving as a family room was transformed to an additional bedroom with a private bath, a laundry room and hallway.
The old bathroom was divided with a wall and a pocket door into a powder room the leads to a tub room.
The biggest change was the kitchen area, as befitting to the 1930’s the dining room, kitchen, utility room and laundry room were all compartmentalized and enclosed.
We eliminated all these partitions and walls to create a large open kitchen area that is completely open to the vaulted dining room. This way the natural light the washes the kitchen in the morning and the rays of sun that hit the dining room in the afternoon can be shared by the two areas.
The opening to the living room remained only at 8’ to keep a division of space.
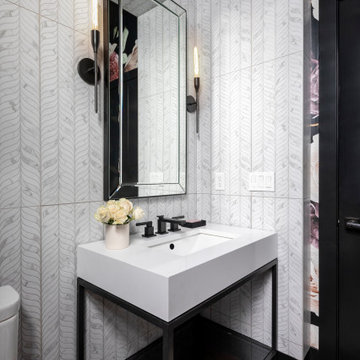
Kleine Moderne Gästetoilette mit schwarzen Schränken, Toilette mit Aufsatzspülkasten, weißen Fliesen, Porzellanfliesen, schwarzer Wandfarbe, dunklem Holzboden, Waschtischkonsole, Marmor-Waschbecken/Waschtisch, weißer Waschtischplatte, freistehendem Waschtisch und Tapetenwänden in Seattle

Kleine Klassische Gästetoilette mit schwarzen Schränken, schwarzer Wandfarbe, Porzellan-Bodenfliesen, Marmor-Waschbecken/Waschtisch, schwarzem Boden, schwarzer Waschtischplatte, Tapetenwänden, flächenbündigen Schrankfronten, Wandtoilette mit Spülkasten, grauen Fliesen, Porzellanfliesen, Unterbauwaschbecken und eingebautem Waschtisch in Sonstige
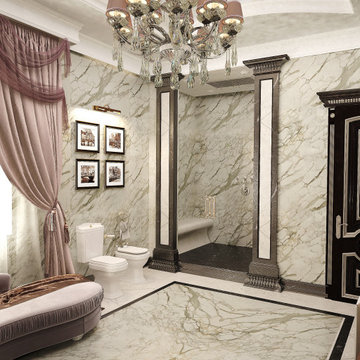
Mittelgroße Klassische Gästetoilette mit flächenbündigen Schrankfronten, schwarzen Schränken, Bidet, weißen Fliesen, Marmorfliesen, weißer Wandfarbe, Marmorboden, Trogwaschbecken, Marmor-Waschbecken/Waschtisch, weißem Boden, weißer Waschtischplatte, freistehendem Waschtisch und Kassettendecke in Moskau
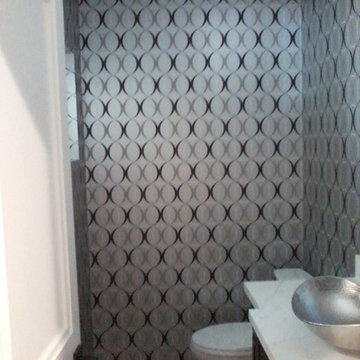
kathy walters
Mittelgroße Stilmix Gästetoilette mit profilierten Schrankfronten, schwarzen Schränken, Wandtoilette mit Spülkasten, dunklem Holzboden, Aufsatzwaschbecken, Marmor-Waschbecken/Waschtisch, braunem Boden und weißer Waschtischplatte in Los Angeles
Mittelgroße Stilmix Gästetoilette mit profilierten Schrankfronten, schwarzen Schränken, Wandtoilette mit Spülkasten, dunklem Holzboden, Aufsatzwaschbecken, Marmor-Waschbecken/Waschtisch, braunem Boden und weißer Waschtischplatte in Los Angeles
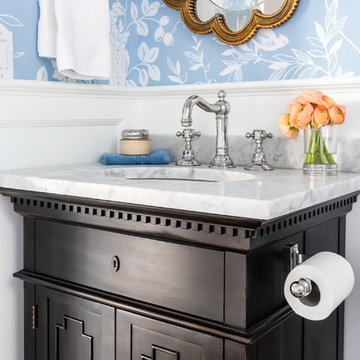
WE Studio Photography
Mittelgroße Klassische Gästetoilette mit verzierten Schränken, schwarzen Schränken, Wandtoilette mit Spülkasten, blauer Wandfarbe, braunem Holzboden, Unterbauwaschbecken, Marmor-Waschbecken/Waschtisch und braunem Boden in Seattle
Mittelgroße Klassische Gästetoilette mit verzierten Schränken, schwarzen Schränken, Wandtoilette mit Spülkasten, blauer Wandfarbe, braunem Holzboden, Unterbauwaschbecken, Marmor-Waschbecken/Waschtisch und braunem Boden in Seattle
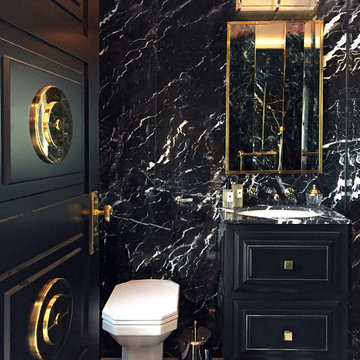
The guest bedroom ensuite has a striking Nero Marquina marble. It gives a dramatic experience and perfect balance between masculinity and femininity. The vanity unit has elegant black drawers with a metal trim and brass knobs that match the brass mirror frame.
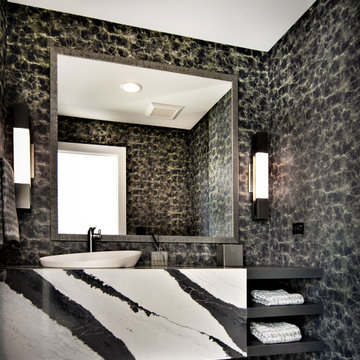
Mittelgroße Moderne Gästetoilette mit schwarzen Schränken, Toilette mit Aufsatzspülkasten, bunten Wänden, Aufsatzwaschbecken, Marmor-Waschbecken/Waschtisch, bunter Waschtischplatte, eingebautem Waschtisch und Tapetenwänden in Chicago
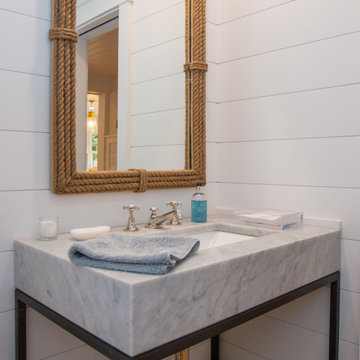
Kleine Maritime Gästetoilette mit schwarzen Schränken, weißer Wandfarbe, Waschtischkonsole, Marmor-Waschbecken/Waschtisch, weißer Waschtischplatte, freistehendem Waschtisch und Holzdielenwänden in Sonstige
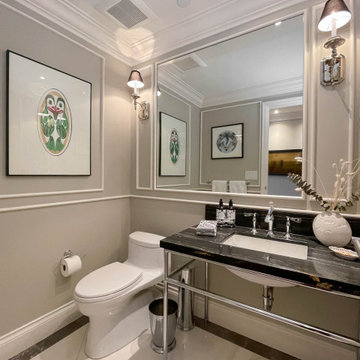
Kleine Klassische Gästetoilette mit offenen Schränken, schwarzen Schränken, Toilette mit Aufsatzspülkasten, grauer Wandfarbe, Porzellan-Bodenfliesen, Unterbauwaschbecken, Marmor-Waschbecken/Waschtisch, weißem Boden, schwarzer Waschtischplatte, freistehendem Waschtisch und Wandpaneelen in Vancouver
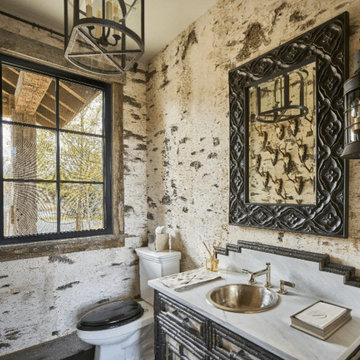
Mittelgroße Urige Gästetoilette mit verzierten Schränken, schwarzen Schränken, Wandtoilette mit Spülkasten, bunten Wänden, dunklem Holzboden, Einbauwaschbecken, Marmor-Waschbecken/Waschtisch, schwarzem Boden und weißer Waschtischplatte in Sonstige
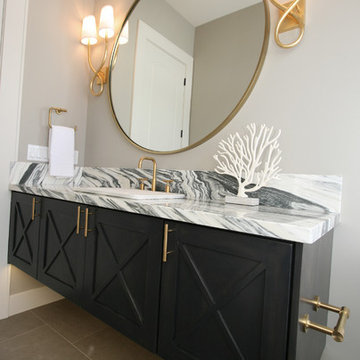
This fun Powder room features a custom black stained floating vanity with X-detail on the doors and an oversized West Elm round, gold mirror. The Kohler Purist gold faucet and hardware really pop.
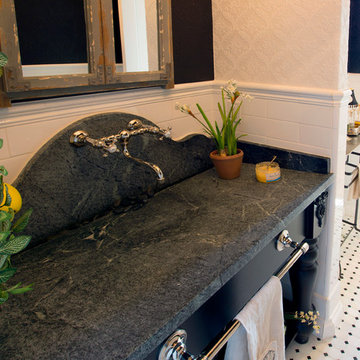
Mittelgroße Retro Gästetoilette mit offenen Schränken, schwarzen Schränken, Wandtoilette mit Spülkasten, weißen Fliesen, Keramikfliesen, schwarzer Wandfarbe, Mosaik-Bodenfliesen, Unterbauwaschbecken, Marmor-Waschbecken/Waschtisch und schwarzer Waschtischplatte in Dallas
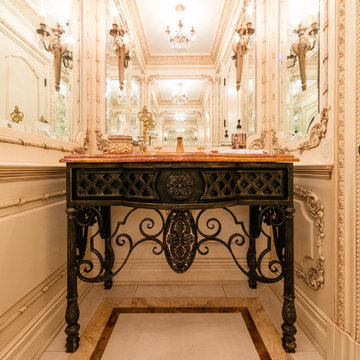
Kleine Mediterrane Gästetoilette mit verzierten Schränken, schwarzen Schränken, beiger Wandfarbe, Marmorboden, Unterbauwaschbecken, Marmor-Waschbecken/Waschtisch und beigem Boden in New York
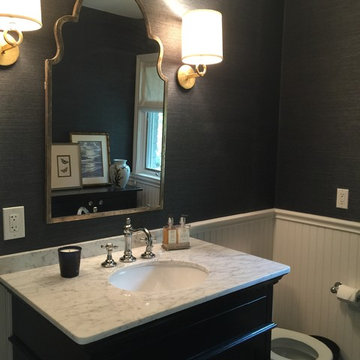
Mittelgroße Klassische Gästetoilette mit Unterbauwaschbecken, schwarzen Schränken, Marmor-Waschbecken/Waschtisch, Wandtoilette mit Spülkasten, schwarzer Wandfarbe und weißer Waschtischplatte in Dallas
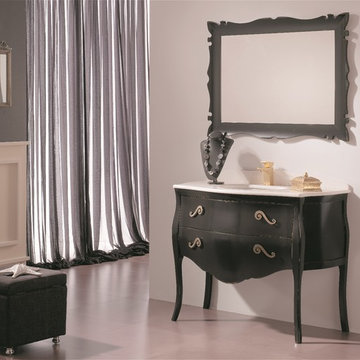
Designed and manufactured in Spain. Facilities in Miami, FL.. For further information please contact us by email to: contact@macraldesign.com or by phone: 305 471 9041.
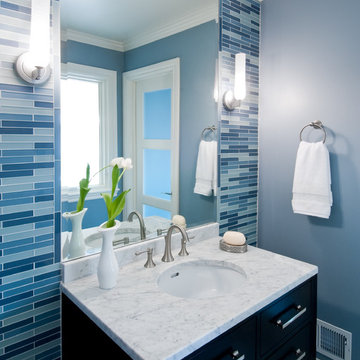
Hillsborough home
Powder room
Glass tile wall
Marble countertop
Interior Design: RKI Interior Design
Architect: Stewart & Associates
Photo: Dean Birinyi
Gästetoilette mit schwarzen Schränken und Marmor-Waschbecken/Waschtisch Ideen und Design
6
