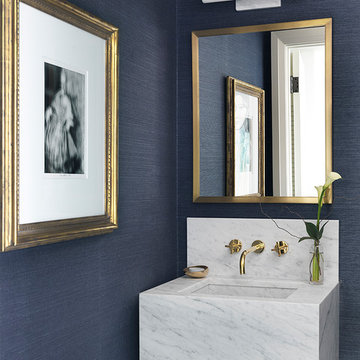Gästetoilette mit schwarzer Wandfarbe und blauer Wandfarbe Ideen und Design
Suche verfeinern:
Budget
Sortieren nach:Heute beliebt
1 – 20 von 5.056 Fotos
1 von 3

A crisp and bright powder room with a navy blue vanity and brass accents.
Kleine Klassische Gästetoilette mit verzierten Schränken, blauen Schränken, blauer Wandfarbe, dunklem Holzboden, Unterbauwaschbecken, Quarzwerkstein-Waschtisch, braunem Boden, weißer Waschtischplatte, freistehendem Waschtisch und Tapetenwänden in Chicago
Kleine Klassische Gästetoilette mit verzierten Schränken, blauen Schränken, blauer Wandfarbe, dunklem Holzboden, Unterbauwaschbecken, Quarzwerkstein-Waschtisch, braunem Boden, weißer Waschtischplatte, freistehendem Waschtisch und Tapetenwänden in Chicago

Wicker Park Dark and Moody Powder Room by Leah Phillips Interiors
Klassische Gästetoilette mit schwarzer Wandfarbe und Tapetenwänden in Chicago
Klassische Gästetoilette mit schwarzer Wandfarbe und Tapetenwänden in Chicago

This traditional home in Villanova features Carrera marble and wood accents throughout, giving it a classic European feel. We completely renovated this house, updating the exterior, five bathrooms, kitchen, foyer, and great room. We really enjoyed creating a wine and cellar and building a separate home office, in-law apartment, and pool house.
Rudloff Custom Builders has won Best of Houzz for Customer Service in 2014, 2015 2016, 2017 and 2019. We also were voted Best of Design in 2016, 2017, 2018, 2019 which only 2% of professionals receive. Rudloff Custom Builders has been featured on Houzz in their Kitchen of the Week, What to Know About Using Reclaimed Wood in the Kitchen as well as included in their Bathroom WorkBook article. We are a full service, certified remodeling company that covers all of the Philadelphia suburban area. This business, like most others, developed from a friendship of young entrepreneurs who wanted to make a difference in their clients’ lives, one household at a time. This relationship between partners is much more than a friendship. Edward and Stephen Rudloff are brothers who have renovated and built custom homes together paying close attention to detail. They are carpenters by trade and understand concept and execution. Rudloff Custom Builders will provide services for you with the highest level of professionalism, quality, detail, punctuality and craftsmanship, every step of the way along our journey together.
Specializing in residential construction allows us to connect with our clients early in the design phase to ensure that every detail is captured as you imagined. One stop shopping is essentially what you will receive with Rudloff Custom Builders from design of your project to the construction of your dreams, executed by on-site project managers and skilled craftsmen. Our concept: envision our client’s ideas and make them a reality. Our mission: CREATING LIFETIME RELATIONSHIPS BUILT ON TRUST AND INTEGRITY.
Photo Credit: Jon Friedrich Photography
Design Credit: PS & Daughters
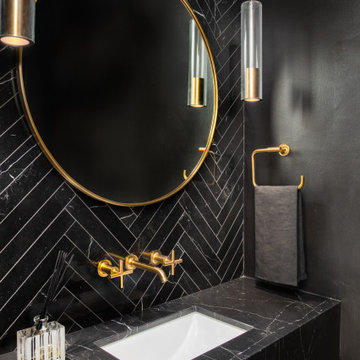
Moderne Gästetoilette mit schwarzen Schränken, schwarzen Fliesen, schwarzer Wandfarbe, Unterbauwaschbecken und schwebendem Waschtisch in Washington, D.C.

Powder Room
Kleine Mid-Century Gästetoilette mit Wandtoilette mit Spülkasten, schwarzen Fliesen, Keramikfliesen, schwarzer Wandfarbe, Porzellan-Bodenfliesen, integriertem Waschbecken, Beton-Waschbecken/Waschtisch, grauem Boden und grauer Waschtischplatte in Los Angeles
Kleine Mid-Century Gästetoilette mit Wandtoilette mit Spülkasten, schwarzen Fliesen, Keramikfliesen, schwarzer Wandfarbe, Porzellan-Bodenfliesen, integriertem Waschbecken, Beton-Waschbecken/Waschtisch, grauem Boden und grauer Waschtischplatte in Los Angeles

Tiny powder room with a vintage feel.
Kleine Klassische Gästetoilette mit blauer Wandfarbe, Porzellan-Bodenfliesen, braunem Boden, weißer Waschtischplatte, Wandtoilette mit Spülkasten, Sockelwaschbecken und vertäfelten Wänden in Miami
Kleine Klassische Gästetoilette mit blauer Wandfarbe, Porzellan-Bodenfliesen, braunem Boden, weißer Waschtischplatte, Wandtoilette mit Spülkasten, Sockelwaschbecken und vertäfelten Wänden in Miami

Contemporary Black Guest Bathroom With Floating Shelves.
Black is an unexpected palette in this contemporary guest bathroom. The dark walls are contrasted by a light wood vanity and wood floating shelves. Brass hardware adds a glam touch to the space.

Photography by Laura Hull.
Große Klassische Gästetoilette mit offenen Schränken, Toilette mit Aufsatzspülkasten, blauer Wandfarbe, dunklem Holzboden, Waschtischkonsole, Marmor-Waschbecken/Waschtisch, braunem Boden und weißer Waschtischplatte in San Francisco
Große Klassische Gästetoilette mit offenen Schränken, Toilette mit Aufsatzspülkasten, blauer Wandfarbe, dunklem Holzboden, Waschtischkonsole, Marmor-Waschbecken/Waschtisch, braunem Boden und weißer Waschtischplatte in San Francisco

For the Powder Room, we used 1" slabs of salvaged antique marble, mounting it on the walls at wainscoting height, and using a brilliant brushed brass metal finish, Cole and Sons Flying Machines - a Steampunk style wallpaper. Victorian / Edwardian House Remodel, Seattle, WA. Belltown Design, Photography by Paula McHugh

A laundry room, mud room, and powder room were created from space that housed the original back stairway, dining room, and kitchen.
Contractor: Maven Development
Photo: Emily Rose Imagery

Clients wanted to keep a powder room on the first floor and desired to relocate it away from kitchen and update the look. We needed to minimize the powder room footprint and tuck it into a service area instead of an open public area.
We minimize the footprint and tucked the PR across from the basement stair which created a small ancillary room and buffer between the adjacent rooms. We used a small wall hung basin to make the small room feel larger by exposing more of the floor footprint. Wainscot paneling was installed to create balance, scale and contrasting finishes.
The new powder room exudes simple elegance from the polished nickel hardware, rich contrast and delicate accent lighting. The space is comfortable in scale and leaves you with a sense of eloquence.
Jonathan Kolbe, Photographer
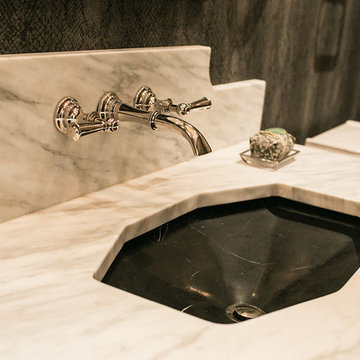
Mittelgroße Klassische Gästetoilette mit Schrankfronten mit vertiefter Füllung, schwarzen Schränken, Wandtoilette mit Spülkasten, schwarzer Wandfarbe, Zementfliesen für Boden, Unterbauwaschbecken, Marmor-Waschbecken/Waschtisch und schwarzem Boden in Baltimore
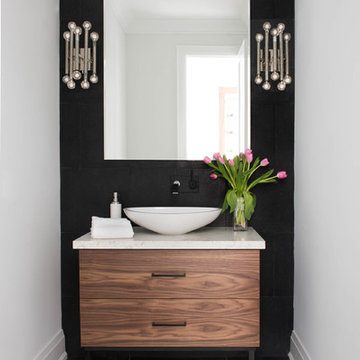
Stephani Buchman
Moderne Gästetoilette mit flächenbündigen Schrankfronten, hellbraunen Holzschränken, Aufsatzwaschbecken, Marmor-Waschbecken/Waschtisch, schwarzer Wandfarbe und beiger Waschtischplatte in Toronto
Moderne Gästetoilette mit flächenbündigen Schrankfronten, hellbraunen Holzschränken, Aufsatzwaschbecken, Marmor-Waschbecken/Waschtisch, schwarzer Wandfarbe und beiger Waschtischplatte in Toronto

The corner lot at the base of San Jacinto Mountain in the Vista Las Palmas tract in Palm Springs included an altered mid-century residence originally designed by Charles Dubois with a simple, gabled roof originally in the ‘Atomic Ranch’ style and sweeping mountain views to the west and south. The new owners wanted a comprehensive, contemporary, and visually connected redo of both interior and exterior spaces within the property. The project buildout included approximately 600 SF of new interior space including a new freestanding pool pavilion at the southeast corner of the property which anchors the new rear yard pool space and provides needed covered exterior space on the site during the typical hot desert days. Images by Steve King Architectural Photography

modern cloakroom with blue ceramic tiles, gunmetal taps and marble basin
Mittelgroße Skandinavische Gästetoilette mit Keramikfliesen, blauer Wandfarbe, Porzellan-Bodenfliesen, Wandwaschbecken und grauem Boden in Wiltshire
Mittelgroße Skandinavische Gästetoilette mit Keramikfliesen, blauer Wandfarbe, Porzellan-Bodenfliesen, Wandwaschbecken und grauem Boden in Wiltshire
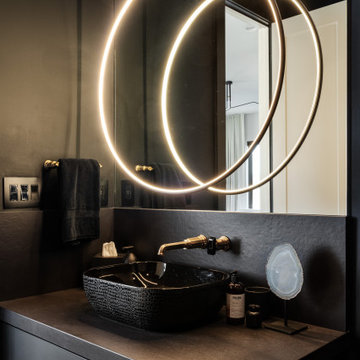
Luxe modern interior design in Westwood, Kansas by ULAH Interiors + Design, Kansas City. This powder bath features a ceiling mounted LED circular vanity light Wall mounted faucet by Brizo. Textured vessel sink has glossy finish on the inside, with matte black finish on the outside.
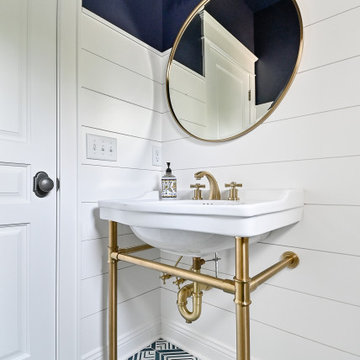
Kleine Maritime Gästetoilette mit blauer Wandfarbe, Zementfliesen für Boden, Waschtischkonsole, blauem Boden, freistehendem Waschtisch und Holzdielenwänden in Milwaukee
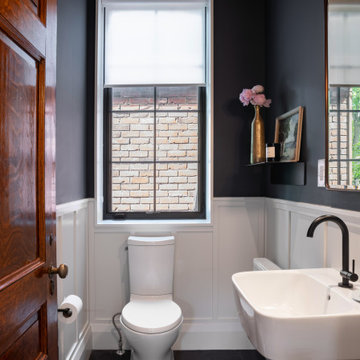
The ground floor powder room is located in the transition point between the old and new parts of the home. New wainscoting takes a cue from the heritage woodwork, and is combined with more contemporary fixtures and finishes.

Award wining Powder Room with tiled wall feature, wall mounted faucet & custom vanity/shelf.
Kleine Mid-Century Gästetoilette mit offenen Schränken, hellbraunen Holzschränken, Toilette mit Aufsatzspülkasten, schwarzen Fliesen, Porzellanfliesen, schwarzer Wandfarbe, Betonboden, Aufsatzwaschbecken, grauem Boden und schwebendem Waschtisch in Seattle
Kleine Mid-Century Gästetoilette mit offenen Schränken, hellbraunen Holzschränken, Toilette mit Aufsatzspülkasten, schwarzen Fliesen, Porzellanfliesen, schwarzer Wandfarbe, Betonboden, Aufsatzwaschbecken, grauem Boden und schwebendem Waschtisch in Seattle
Gästetoilette mit schwarzer Wandfarbe und blauer Wandfarbe Ideen und Design
1
