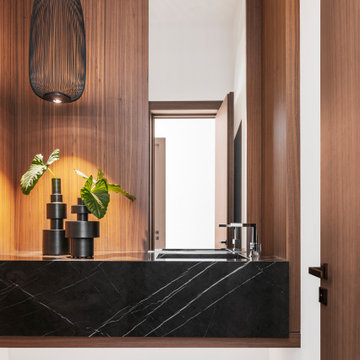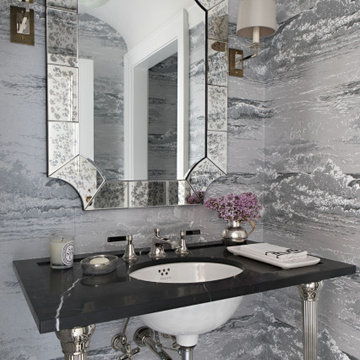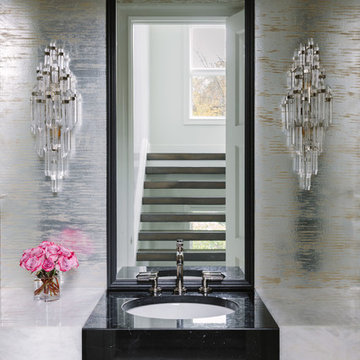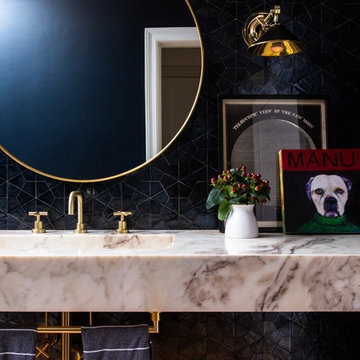Gästetoilette mit schwarzer Waschtischplatte und bunter Waschtischplatte Ideen und Design
Suche verfeinern:
Budget
Sortieren nach:Heute beliebt
1 – 20 von 2.318 Fotos
1 von 3

Große Klassische Gästetoilette mit offenen Schränken, hellen Holzschränken, Toilette mit Aufsatzspülkasten, blauer Wandfarbe, Einbauwaschbecken, buntem Boden, bunter Waschtischplatte, eingebautem Waschtisch und Wandpaneelen in Chicago

Mittelgroße Moderne Gästetoilette mit flächenbündigen Schrankfronten, hellbraunen Holzschränken, weißer Wandfarbe, Keramikboden, Quarzwerkstein-Waschtisch, schwarzem Boden, schwarzer Waschtischplatte, schwebendem Waschtisch, Tapetenwänden und Einbauwaschbecken in Sonstige

Above and Beyond is the third residence in a four-home collection in Paradise Valley, Arizona. Originally the site of the abandoned Kachina Elementary School, the infill community, appropriately named Kachina Estates, embraces the remarkable views of Camelback Mountain.
Nestled into an acre sized pie shaped cul-de-sac lot, the lot geometry and front facing view orientation created a remarkable privacy challenge and influenced the forward facing facade and massing. An iconic, stone-clad massing wall element rests within an oversized south-facing fenestration, creating separation and privacy while affording views “above and beyond.”
Above and Beyond has Mid-Century DNA married with a larger sense of mass and scale. The pool pavilion bridges from the main residence to a guest casita which visually completes the need for protection and privacy from street and solar exposure.
The pie-shaped lot which tapered to the south created a challenge to harvest south light. This was one of the largest spatial organization influencers for the design. The design undulates to embrace south sun and organically creates remarkable outdoor living spaces.
This modernist home has a palate of granite and limestone wall cladding, plaster, and a painted metal fascia. The wall cladding seamlessly enters and exits the architecture affording interior and exterior continuity.
Kachina Estates was named an Award of Merit winner at the 2019 Gold Nugget Awards in the category of Best Residential Detached Collection of the Year. The annual awards ceremony was held at the Pacific Coast Builders Conference in San Francisco, CA in May 2019.
Project Details: Above and Beyond
Architecture: Drewett Works
Developer/Builder: Bedbrock Developers
Interior Design: Est Est
Land Planner/Civil Engineer: CVL Consultants
Photography: Dino Tonn and Steven Thompson
Awards:
Gold Nugget Award of Merit - Kachina Estates - Residential Detached Collection of the Year

Bathroom
Mittelgroße Moderne Gästetoilette mit Aufsatzwaschbecken, gefliestem Waschtisch, grauen Fliesen, braunen Fliesen und bunter Waschtischplatte in Tampa
Mittelgroße Moderne Gästetoilette mit Aufsatzwaschbecken, gefliestem Waschtisch, grauen Fliesen, braunen Fliesen und bunter Waschtischplatte in Tampa

Moderne Gästetoilette mit schwarzer Waschtischplatte in Miami

Powder Bath, Sink, Faucet, Wallpaper, accessories, floral, vanity, modern, contemporary, lighting, sconce, mirror, tile, backsplash, rug, countertop, quartz, black, pattern, texture

n the powder room, we went for a completely different look. I always say, there are no rules in a powder room, you can do whatever you want in there (from a design perspective at least). In ours, we opted to black it out. The walls are wrapped in a black and brass inlay tile, the ceiling is painted black and the vanity and faucet are black. Even the toilet and the toilet paper are black…we did not hold back. Above the vanity, we incorporated an antiqued mirror with brass talons wrapping around it to give a luxe, dramatic touch and suspended one single pendant in front of it.

Mittelgroße Asiatische Gästetoilette mit schwarzen Schränken, brauner Wandfarbe, braunem Holzboden, Unterbauwaschbecken, braunem Boden, bunter Waschtischplatte, schwebendem Waschtisch, Tapetenwänden und Onyx-Waschbecken/Waschtisch in Salt Lake City

This powder bath from our Tuckborough Urban Farmhouse features a unique "Filigree" linen wall covering with a custom floating white oak vanity. The quartz countertops feature a bold and dark composition. We love the circle mirror that showcases the gold pendant lights, and you can’t beat these sleek and minimal plumbing fixtures!

Kleine Klassische Gästetoilette mit schwarzen Schränken, schwarzer Wandfarbe, Porzellan-Bodenfliesen, Marmor-Waschbecken/Waschtisch, schwarzem Boden, schwarzer Waschtischplatte, Tapetenwänden, flächenbündigen Schrankfronten, Wandtoilette mit Spülkasten, grauen Fliesen, Porzellanfliesen, Unterbauwaschbecken und eingebautem Waschtisch in Sonstige

Große Moderne Gästetoilette mit schwarzen Schränken, Toilette mit Aufsatzspülkasten, bunten Wänden, Betonboden, integriertem Waschbecken, Marmor-Waschbecken/Waschtisch, grauem Boden, schwarzer Waschtischplatte, freistehendem Waschtisch, Wandpaneelen und Tapetenwänden in Los Angeles

Mittelgroße Klassische Gästetoilette mit verzierten Schränken, grauer Wandfarbe, Waschtischkonsole, schwarzer Waschtischplatte und freistehendem Waschtisch in Los Angeles

This cottage remodel on Lake Charlevoix was such a fun project to work on. We really strived to bring in the coastal elements around the home to give this cottage it's asthetics. You will see a lot of whites, light blues, and some grey/greige accents as well.

Photo Credit:
Aimée Mazzenga
Kleine Moderne Gästetoilette mit bunten Wänden, Unterbauwaschbecken und bunter Waschtischplatte in Chicago
Kleine Moderne Gästetoilette mit bunten Wänden, Unterbauwaschbecken und bunter Waschtischplatte in Chicago

Our clients had just recently closed on their new house in Stapleton and were excited to transform it into their perfect forever home. They wanted to remodel the entire first floor to create a more open floor plan and develop a smoother flow through the house that better fit the needs of their family. The original layout consisted of several small rooms that just weren’t very functional, so we decided to remove the walls that were breaking up the space and restructure the first floor to create a wonderfully open feel.
After removing the existing walls, we rearranged their spaces to give them an office at the front of the house, a large living room, and a large dining room that connects seamlessly with the kitchen. We also wanted to center the foyer in the home and allow more light to travel through the first floor, so we replaced their existing doors with beautiful custom sliding doors to the back yard and a gorgeous walnut door with side lights to greet guests at the front of their home.
Living Room
Our clients wanted a living room that could accommodate an inviting sectional, a baby grand piano, and plenty of space for family game nights. So, we transformed what had been a small office and sitting room into a large open living room with custom wood columns. We wanted to avoid making the home feel too vast and monumental, so we designed custom beams and columns to define spaces and to make the house feel like a home. Aesthetically we wanted their home to be soft and inviting, so we utilized a neutral color palette with occasional accents of muted blues and greens.
Dining Room
Our clients were also looking for a large dining room that was open to the rest of the home and perfect for big family gatherings. So, we removed what had been a small family room and eat-in dining area to create a spacious dining room with a fireplace and bar. We added custom cabinetry to the bar area with open shelving for displaying and designed a custom surround for their fireplace that ties in with the wood work we designed for their living room. We brought in the tones and materiality from the kitchen to unite the spaces and added a mixed metal light fixture to bring the space together
Kitchen
We wanted the kitchen to be a real show stopper and carry through the calm muted tones we were utilizing throughout their home. We reoriented the kitchen to allow for a big beautiful custom island and to give us the opportunity for a focal wall with cooktop and range hood. Their custom island was perfectly complimented with a dramatic quartz counter top and oversized pendants making it the real center of their home. Since they enter the kitchen first when coming from their detached garage, we included a small mud-room area right by the back door to catch everyone’s coats and shoes as they come in. We also created a new walk-in pantry with plenty of open storage and a fun chalkboard door for writing notes, recipes, and grocery lists.
Office
We transformed the original dining room into a handsome office at the front of the house. We designed custom walnut built-ins to house all of their books, and added glass french doors to give them a bit of privacy without making the space too closed off. We painted the room a deep muted blue to create a glimpse of rich color through the french doors
Powder Room
The powder room is a wonderful play on textures. We used a neutral palette with contrasting tones to create dramatic moments in this little space with accents of brushed gold.
Master Bathroom
The existing master bathroom had an awkward layout and outdated finishes, so we redesigned the space to create a clean layout with a dream worthy shower. We continued to use neutral tones that tie in with the rest of the home, but had fun playing with tile textures and patterns to create an eye-catching vanity. The wood-look tile planks along the floor provide a soft backdrop for their new free-standing bathtub and contrast beautifully with the deep ash finish on the cabinetry.

Spacecrafting Photography
Mittelgroße Klassische Gästetoilette mit verzierten Schränken, blauen Schränken, bunten Wänden, dunklem Holzboden, Unterbauwaschbecken, braunem Boden, bunter Waschtischplatte, Toilette mit Aufsatzspülkasten, Marmor-Waschbecken/Waschtisch, eingebautem Waschtisch und Tapetenwänden in Minneapolis
Mittelgroße Klassische Gästetoilette mit verzierten Schränken, blauen Schränken, bunten Wänden, dunklem Holzboden, Unterbauwaschbecken, braunem Boden, bunter Waschtischplatte, Toilette mit Aufsatzspülkasten, Marmor-Waschbecken/Waschtisch, eingebautem Waschtisch und Tapetenwänden in Minneapolis

Klassische Gästetoilette mit schwarzen Fliesen, integriertem Waschbecken, Marmor-Waschbecken/Waschtisch und bunter Waschtischplatte in Los Angeles

Wall hung vanity in Walnut with Tech Light pendants. Stone wall in ledgestone marble.
Große Moderne Gästetoilette mit flächenbündigen Schrankfronten, dunklen Holzschränken, Wandtoilette mit Spülkasten, schwarz-weißen Fliesen, Steinfliesen, beiger Wandfarbe, Porzellan-Bodenfliesen, Einbauwaschbecken, Marmor-Waschbecken/Waschtisch, grauem Boden und schwarzer Waschtischplatte in Seattle
Große Moderne Gästetoilette mit flächenbündigen Schrankfronten, dunklen Holzschränken, Wandtoilette mit Spülkasten, schwarz-weißen Fliesen, Steinfliesen, beiger Wandfarbe, Porzellan-Bodenfliesen, Einbauwaschbecken, Marmor-Waschbecken/Waschtisch, grauem Boden und schwarzer Waschtischplatte in Seattle

Авторы проекта: Ведран Бркич, Лидия Бркич и Анна Гармаш
Фотограф: Сергей Красюк
Kleine Moderne Gästetoilette mit flächenbündigen Schrankfronten, schwarzen Schränken, grauen Fliesen, Marmorfliesen, Marmorboden, Marmor-Waschbecken/Waschtisch, beigem Boden, schwarzer Waschtischplatte und Aufsatzwaschbecken in Moskau
Kleine Moderne Gästetoilette mit flächenbündigen Schrankfronten, schwarzen Schränken, grauen Fliesen, Marmorfliesen, Marmorboden, Marmor-Waschbecken/Waschtisch, beigem Boden, schwarzer Waschtischplatte und Aufsatzwaschbecken in Moskau

Kleine Klassische Gästetoilette mit Schrankfronten im Shaker-Stil, brauner Wandfarbe, Aufsatzwaschbecken, schwarzer Waschtischplatte, Schränken im Used-Look, Schieferboden, Quarzwerkstein-Waschtisch und grauem Boden in Minneapolis
Gästetoilette mit schwarzer Waschtischplatte und bunter Waschtischplatte Ideen und Design
1