Gästetoilette mit schwarzer Waschtischplatte und roter Waschtischplatte Ideen und Design
Suche verfeinern:
Budget
Sortieren nach:Heute beliebt
141 – 160 von 1.730 Fotos
1 von 3
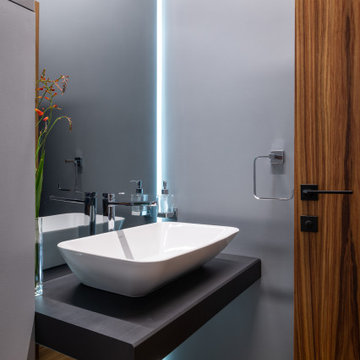
Гостевой санузел с шикарной раковиной Витра, которую мы удачно нашли на распродаже всего за 2000 руб.
Kleine Moderne Gästetoilette mit Wandtoilette, grauer Wandfarbe, Porzellan-Bodenfliesen, Einbauwaschbecken, Waschtisch aus Holz, braunem Boden, schwarzer Waschtischplatte, schwebendem Waschtisch und Tapetenwänden in Jekaterinburg
Kleine Moderne Gästetoilette mit Wandtoilette, grauer Wandfarbe, Porzellan-Bodenfliesen, Einbauwaschbecken, Waschtisch aus Holz, braunem Boden, schwarzer Waschtischplatte, schwebendem Waschtisch und Tapetenwänden in Jekaterinburg
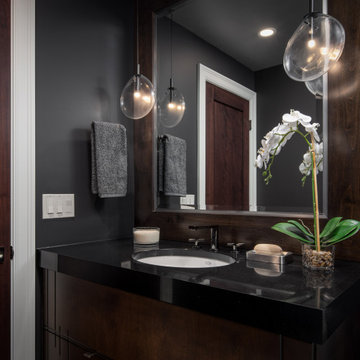
The picture our clients had in mind was a boutique hotel lobby with a modern feel and their favorite art on the walls. We designed a space perfect for adult and tween use, like entertaining and playing billiards with friends. We used alder wood panels with nickel reveals to unify the visual palette of the basement and rooms on the upper floors. Beautiful linoleum flooring in black and white adds a hint of drama. Glossy, white acrylic panels behind the walkup bar bring energy and excitement to the space. We also remodeled their Jack-and-Jill bathroom into two separate rooms – a luxury powder room and a more casual bathroom, to accommodate their evolving family needs.
---
Project designed by Minneapolis interior design studio LiLu Interiors. They serve the Minneapolis-St. Paul area, including Wayzata, Edina, and Rochester, and they travel to the far-flung destinations where their upscale clientele owns second homes.
For more about LiLu Interiors, see here: https://www.liluinteriors.com/
To learn more about this project, see here:
https://www.liluinteriors.com/portfolio-items/hotel-inspired-basement-design/
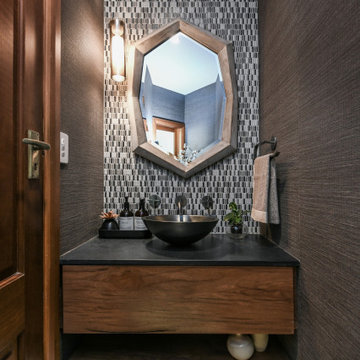
Kleine Moderne Gästetoilette mit flächenbündigen Schrankfronten, hellbraunen Holzschränken, schwarz-weißen Fliesen, Mosaikfliesen, Terrazzo-Boden, Aufsatzwaschbecken, Quarzwerkstein-Waschtisch, schwarzer Waschtischplatte, schwebendem Waschtisch und Tapetenwänden in Sydney

Klassische Gästetoilette mit verzierten Schränken, braunen Schränken, Wandtoilette, grüner Wandfarbe, braunem Holzboden, Unterbauwaschbecken, Quarzit-Waschtisch, beigem Boden, schwarzer Waschtischplatte, freistehendem Waschtisch und freigelegten Dachbalken in Calgary
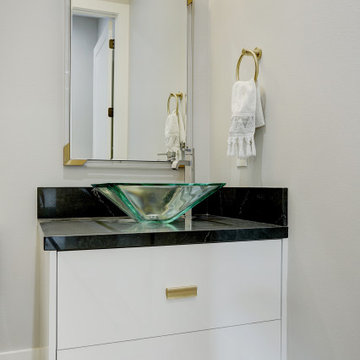
Beautiful powder bath with gold finishes.
Mittelgroße Moderne Gästetoilette mit flächenbündigen Schrankfronten, weißen Schränken, grauer Wandfarbe, Aufsatzwaschbecken, beigem Boden, schwarzer Waschtischplatte, schwebendem Waschtisch, Toilette mit Aufsatzspülkasten, hellem Holzboden und Quarzwerkstein-Waschtisch in Houston
Mittelgroße Moderne Gästetoilette mit flächenbündigen Schrankfronten, weißen Schränken, grauer Wandfarbe, Aufsatzwaschbecken, beigem Boden, schwarzer Waschtischplatte, schwebendem Waschtisch, Toilette mit Aufsatzspülkasten, hellem Holzboden und Quarzwerkstein-Waschtisch in Houston
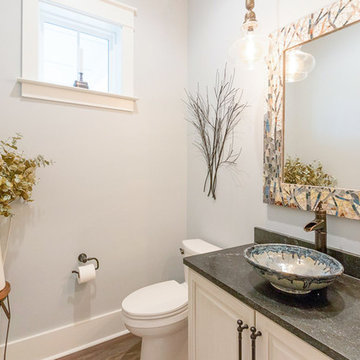
Mittelgroße Landhausstil Gästetoilette mit profilierten Schrankfronten, weißen Schränken, Wandtoilette mit Spülkasten, grauer Wandfarbe, dunklem Holzboden, Aufsatzwaschbecken, Speckstein-Waschbecken/Waschtisch, braunem Boden und schwarzer Waschtischplatte in Atlanta
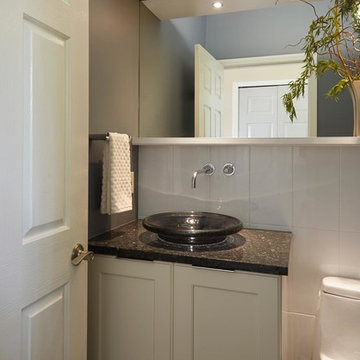
Kleine Moderne Gästetoilette mit Schrankfronten mit vertiefter Füllung, weißen Schränken, Toilette mit Aufsatzspülkasten, weißen Fliesen, Keramikfliesen, blauer Wandfarbe, dunklem Holzboden, Aufsatzwaschbecken, Granit-Waschbecken/Waschtisch und schwarzer Waschtischplatte in Chicago
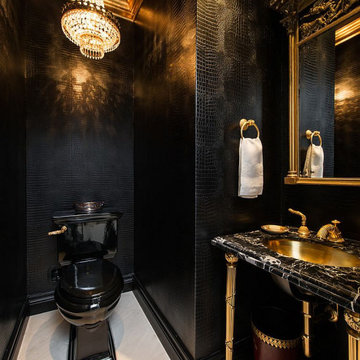
Moderne Gästetoilette mit Wandtoilette mit Spülkasten, schwarzer Wandfarbe, Unterbauwaschbecken, weißem Boden, schwarzer Waschtischplatte, eingebautem Waschtisch und Tapetenwänden in Cleveland

Kleine Moderne Gästetoilette mit offenen Schränken, weißen Schränken, Wandtoilette, schwarzen Fliesen, Steinfliesen, weißer Wandfarbe, Keramikboden, gefliestem Waschtisch, schwarzem Boden, schwarzer Waschtischplatte und schwebendem Waschtisch in Paris

Main Powder Room - gorgeous circular mirror with natural light flowing in through the top window. Marble countertops with a slanted sink.
Saskatoon Hospital Lottery Home
Built by Decora Homes
Windows and Doors by Durabuilt Windows and Doors
Photography by D&M Images Photography
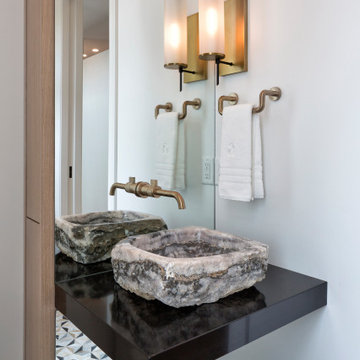
Moderne Gästetoilette mit weißer Wandfarbe, Aufsatzwaschbecken, buntem Boden und schwarzer Waschtischplatte in Minneapolis

Our Ridgewood Estate project is a new build custom home located on acreage with a lake. It is filled with luxurious materials and family friendly details.
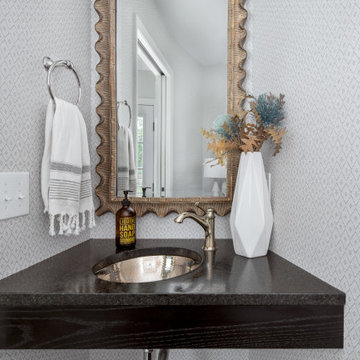
Kleine Klassische Gästetoilette mit grauer Wandfarbe, Unterbauwaschbecken, Granit-Waschbecken/Waschtisch und schwarzer Waschtischplatte in Milwaukee
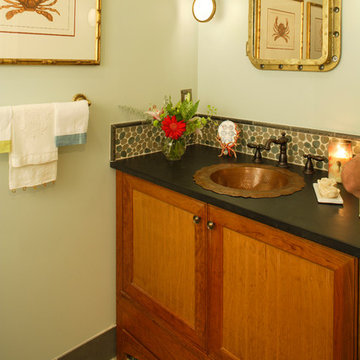
Kleine Maritime Gästetoilette mit Einbauwaschbecken, Schrankfronten mit vertiefter Füllung, hellbraunen Holzschränken, Kieselfliesen, grüner Wandfarbe und schwarzer Waschtischplatte in Philadelphia

Our client requested that we turn her bland and boring powder room into an inspiring and unexpected space for guests! We selected a bold wallpaper for the powder room walls that works perfectly with the existing fixtures!

Mark and Cindy wanted to update the main level of their home but weren’t sure what their “style” was and where to start. They thought their taste was traditional rustic based on elements already present in the home. They love to entertain and drink wine, and wanted furnishings that would be durable and provide ample seating.
The project scope included replacing flooring throughout, updating the fireplace, new furnishings in the living room and foyer, new lighting for the living room and eating area, new paint and window treatments, updating the powder room but keeping the vanity cabinet, updating the stairs in the foyer and accessorizing all rooms.
It didn’t take long after working with these clients to discover they were drawn to bolder, more contemporary looks! After selecting this beautiful stain for the wood flooring, we extended the flooring into the living room to create more of an open feel. The stairs have a new handrail, modern balusters and a carpet runner with a subtle but striking pattern. A bench seat and new furnishings added a welcoming touch of glam. A wall of bold geometric tile added the wow factor to the powder room, completed with a contemporary mirror and lighting, sink and faucet, accessories and art. The black ceiling added to the dramatic effect. In the living room two comfy leather sofas surround a large ottoman and modern rug to ground the space, with a black and gold chandelier added to the room to uplift the ambience. New tile fireplace surround, black and gold granite hearth and white mantel create a bold focal point, with artwork and other furnishings to tie in the colors and create a cozy but contemporary room they love to lounge in.
Cheers!

Our studio designed this luxury home by incorporating the house's sprawling golf course views. This resort-like home features three stunning bedrooms, a luxurious master bath with a freestanding tub, a spacious kitchen, a stylish formal living room, a cozy family living room, and an elegant home bar.
We chose a neutral palette throughout the home to amplify the bright, airy appeal of the home. The bedrooms are all about elegance and comfort, with soft furnishings and beautiful accessories. We added a grey accent wall with geometric details in the bar area to create a sleek, stylish look. The attractive backsplash creates an interesting focal point in the kitchen area and beautifully complements the gorgeous countertops. Stunning lighting, striking artwork, and classy decor make this lovely home look sophisticated, cozy, and luxurious.
---
Project completed by Wendy Langston's Everything Home interior design firm, which serves Carmel, Zionsville, Fishers, Westfield, Noblesville, and Indianapolis.
For more about Everything Home, see here: https://everythinghomedesigns.com/
To learn more about this project, see here:
https://everythinghomedesigns.com/portfolio/modern-resort-living/

輸入クロスを使用してアクセントにしています。
Kleine Gästetoilette mit offenen Schränken, schwarzen Schränken, Toilette mit Aufsatzspülkasten, grauen Fliesen, grauer Wandfarbe, Vinylboden, Einbauwaschbecken, beigem Boden, schwarzer Waschtischplatte und freistehendem Waschtisch in Sonstige
Kleine Gästetoilette mit offenen Schränken, schwarzen Schränken, Toilette mit Aufsatzspülkasten, grauen Fliesen, grauer Wandfarbe, Vinylboden, Einbauwaschbecken, beigem Boden, schwarzer Waschtischplatte und freistehendem Waschtisch in Sonstige
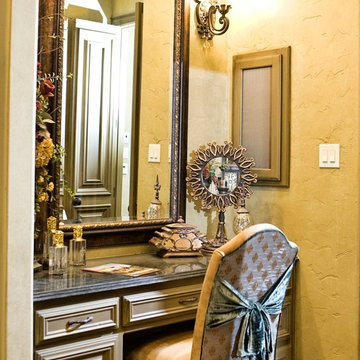
Geräumige Klassische Gästetoilette mit Schrankfronten im Shaker-Stil, beigen Schränken, Toilette mit Aufsatzspülkasten, beiger Wandfarbe, Granit-Waschbecken/Waschtisch, beigem Boden und schwarzer Waschtischplatte in Dallas
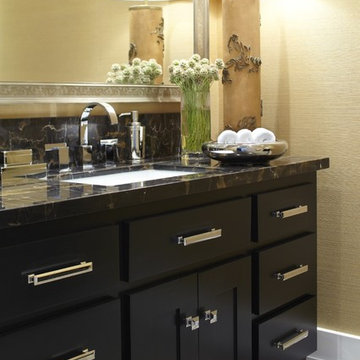
URRUTIA DESIGN
Photography by Matt Sartain
Klassische Gästetoilette mit Unterbauwaschbecken, Schrankfronten im Shaker-Stil, schwarzen Schränken, Marmor-Waschbecken/Waschtisch und schwarzer Waschtischplatte in San Francisco
Klassische Gästetoilette mit Unterbauwaschbecken, Schrankfronten im Shaker-Stil, schwarzen Schränken, Marmor-Waschbecken/Waschtisch und schwarzer Waschtischplatte in San Francisco
Gästetoilette mit schwarzer Waschtischplatte und roter Waschtischplatte Ideen und Design
8