Gästetoilette mit schwarzer Waschtischplatte und Wandgestaltungen Ideen und Design
Suche verfeinern:
Budget
Sortieren nach:Heute beliebt
101 – 120 von 368 Fotos
1 von 3
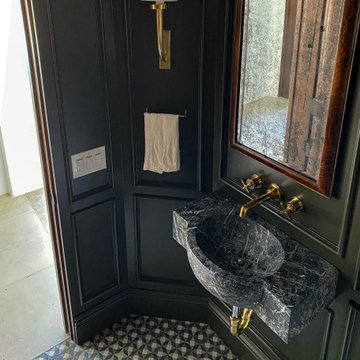
Custom made Nero St. Gabriel floating sink.
Mittelgroße Klassische Gästetoilette mit grüner Wandfarbe, Keramikboden, integriertem Waschbecken, Marmor-Waschbecken/Waschtisch, grünem Boden, schwarzer Waschtischplatte, schwebendem Waschtisch und vertäfelten Wänden in Cleveland
Mittelgroße Klassische Gästetoilette mit grüner Wandfarbe, Keramikboden, integriertem Waschbecken, Marmor-Waschbecken/Waschtisch, grünem Boden, schwarzer Waschtischplatte, schwebendem Waschtisch und vertäfelten Wänden in Cleveland
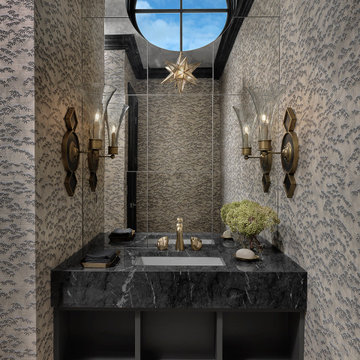
Klassische Gästetoilette mit offenen Schränken, schwarzen Schränken, Toilette mit Aufsatzspülkasten, Marmorboden, Unterbauwaschbecken, Marmor-Waschbecken/Waschtisch, schwarzer Waschtischplatte, schwebendem Waschtisch und Tapetenwänden in St. Louis
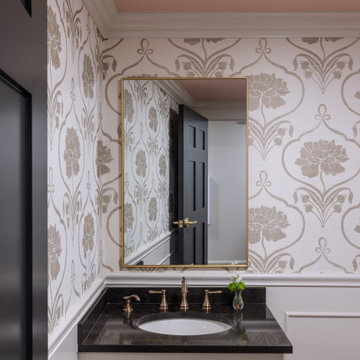
Klassische Gästetoilette mit weißen Schränken, schwarzer Wandfarbe, braunem Holzboden, Unterbauwaschbecken, Granit-Waschbecken/Waschtisch, braunem Boden, schwarzer Waschtischplatte, schwebendem Waschtisch und vertäfelten Wänden in Dallas

Mittelgroße Moderne Gästetoilette mit weißen Schränken, blauer Wandfarbe, braunem Boden, schwarzer Waschtischplatte, eingebautem Waschtisch, eingelassener Decke, Schrankfronten im Shaker-Stil, Toilette mit Aufsatzspülkasten, Vinylboden, Aufsatzwaschbecken, Quarzit-Waschtisch und vertäfelten Wänden in Las Vegas
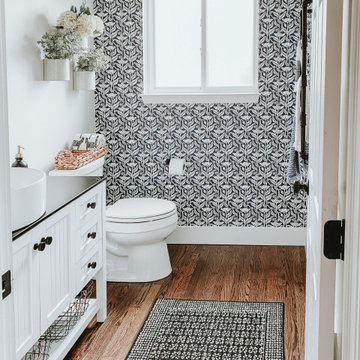
Mittelgroße Landhaus Gästetoilette mit Kassettenfronten, weißen Schränken, Wandtoilette mit Spülkasten, gelber Wandfarbe, dunklem Holzboden, Aufsatzwaschbecken, Quarzwerkstein-Waschtisch, braunem Boden, schwarzer Waschtischplatte, freistehendem Waschtisch und Tapetenwänden in Detroit
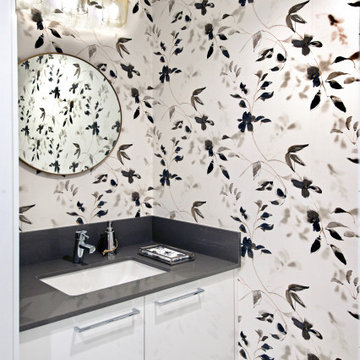
A beautiful and inviting condo with city views...designed with a warm palette of taupes, ivory, grey and white tones accented by luxurious marble touches, crystal lighting, textured pillows to create a luxurious, yet livable space for entertaining or just relaxing at home and enjoying the view!

Kleine Moderne Gästetoilette mit Schrankfronten im Shaker-Stil, weißen Schränken, Toilette mit Aufsatzspülkasten, bunten Wänden, hellem Holzboden, Aufsatzwaschbecken, Granit-Waschbecken/Waschtisch, beigem Boden, schwarzer Waschtischplatte, eingebautem Waschtisch und Tapetenwänden in Sonstige
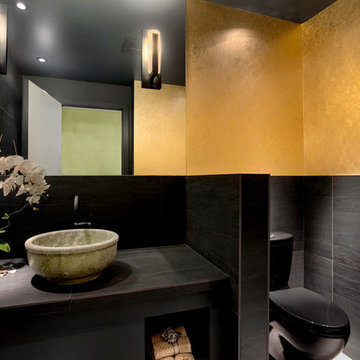
Powder Room.
Mittelgroße Moderne Gästetoilette mit schwarzen Schränken, schwarzen Fliesen, Porzellanfliesen, bunten Wänden, Porzellan-Bodenfliesen, Aufsatzwaschbecken, gefliestem Waschtisch, schwarzem Boden, schwarzer Waschtischplatte, schwebendem Waschtisch und Tapetenwänden in Seattle
Mittelgroße Moderne Gästetoilette mit schwarzen Schränken, schwarzen Fliesen, Porzellanfliesen, bunten Wänden, Porzellan-Bodenfliesen, Aufsatzwaschbecken, gefliestem Waschtisch, schwarzem Boden, schwarzer Waschtischplatte, schwebendem Waschtisch und Tapetenwänden in Seattle
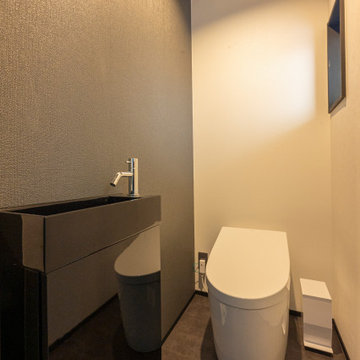
Asiatische Gästetoilette mit schwarzen Schränken, farbigen Fliesen, bunten Wänden, Unterbauwaschbecken, schwarzer Waschtischplatte, schwebendem Waschtisch, Tapetendecke und Tapetenwänden in Sonstige
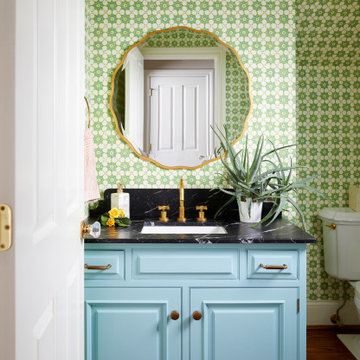
Playful green patterned wallpaper surrounds a round, scalloped gold mirror over a light blue vanity with lots of storage space.
Klassische Gästetoilette mit blauen Schränken, grüner Wandfarbe, braunem Holzboden, braunem Boden, schwarzer Waschtischplatte und Tapetenwänden in Cincinnati
Klassische Gästetoilette mit blauen Schränken, grüner Wandfarbe, braunem Holzboden, braunem Boden, schwarzer Waschtischplatte und Tapetenwänden in Cincinnati
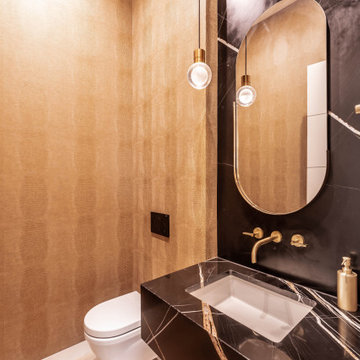
Mittelgroße Moderne Gästetoilette mit schwarzen Schränken, Wandtoilette, Steinplatten, hellem Holzboden, Unterbauwaschbecken, Marmor-Waschbecken/Waschtisch, schwarzer Waschtischplatte, schwebendem Waschtisch und Tapetenwänden in Charleston
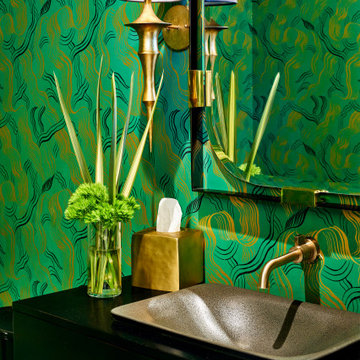
Photo by Matthew Niemann Photography
Moderne Gästetoilette mit flächenbündigen Schrankfronten, schwarzen Schränken, bunten Wänden, Aufsatzwaschbecken, schwarzer Waschtischplatte und Tapetenwänden in Sonstige
Moderne Gästetoilette mit flächenbündigen Schrankfronten, schwarzen Schränken, bunten Wänden, Aufsatzwaschbecken, schwarzer Waschtischplatte und Tapetenwänden in Sonstige
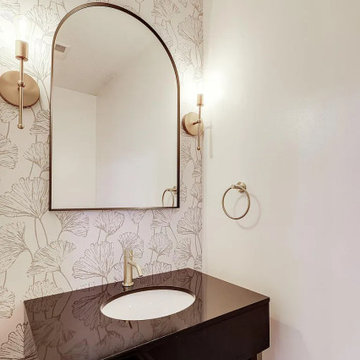
Neutral wallpaper, a gorgeous arched mirror and bold floating vanity for this stylish powder room.
Kleine Moderne Gästetoilette mit offenen Schränken, schwarzen Schränken, Quarzwerkstein-Waschtisch, schwarzer Waschtischplatte, freistehendem Waschtisch und Tapetenwänden in Washington, D.C.
Kleine Moderne Gästetoilette mit offenen Schränken, schwarzen Schränken, Quarzwerkstein-Waschtisch, schwarzer Waschtischplatte, freistehendem Waschtisch und Tapetenwänden in Washington, D.C.
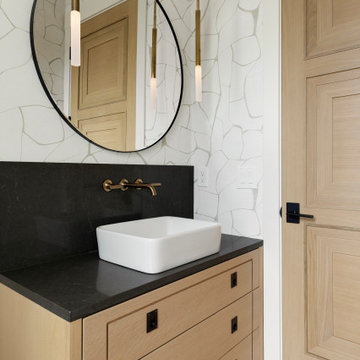
This powder bath from our Tuckborough Urban Farmhouse features a unique "Filigree" linen wall covering with a custom floating white oak vanity. The quartz countertops feature a bold and dark composition. We love the circle mirror that showcases the gold pendant lights, and you can’t beat these sleek and minimal plumbing fixtures!

Deep, rich green adds drama as well as the black honed granite surface. Arch mirror repeats design element throughout the home. Savoy House black sconces and matte black hardware.
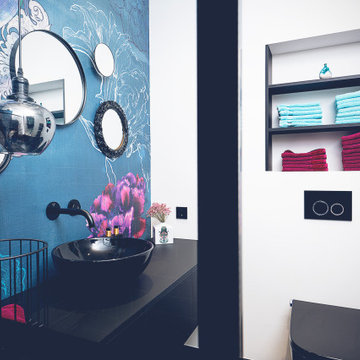
Die Kostümbildnerin Edith Head wurde 35 mal zu ihren Lebzeiten für den Oscar „Best Costume Design“ nominiert, den sie auch acht mal gewinnen konnte. Mit ihrer Erfahrung in der Verwendung von Farben und deren Wirkung stand sie besonders der Farbe Blau kritisch gegenüber und verwies darauf, dass es bei dieser Farbe besonders auf die Nuance ankommt, da unterschiedliche Blautöne sich schnell untereinander beißen können. So forderte besonders dieses Farbkonzept größte Genauigkeit und Mut in der Umsetzung.
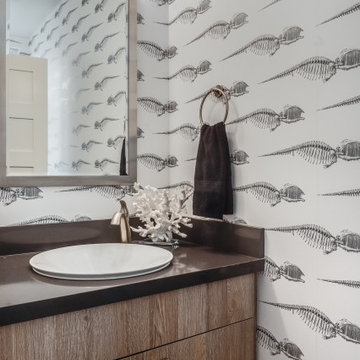
It’s rare when a client comes to me with a brief for a complete home from scratch, but that is exactly what happened here. My client, a professional musician and singer, was having a luxury three-story condo built and wanted help choosing not only all the hardscape materials like tile, flooring, carpet, and cabinetry, but also all furniture and furnishings. I even outfitted his new home with plates, flatware, pots and pans, towels, sheets, and window coverings. Like I said, this was from scratch!
We defined his style direction for the new home including dark colors, minimalistic furniture, and a modern industrial sensibility, and I set about creating a fluid expression of that style. The tone is set at the entry where a custom laser-cut industrial steel sign requests visitors be shoeless. We deliberately limited the color palette for the entire house to black, grey, and deep blue, with grey-washed or dark stained neutral woods.
The navy zellige tiles on the backsplash in the kitchen add depth between the cement-textured quartz counters and cerused cabinetry. The island is painted in a coordinating navy and features hand-forged iron stools. In the dining room, horizontal and vertical lines play with each other in the form of an angular linear chandelier, lighted acrylic light columns, and a dining table with a special faceted wave edge. Chair backs echo the shape of the art maps on the wall.
We chose a unique, three dimensional wall treatment for the living room where a plush sectional and LED tunable lights set the stage for comfy movie nights. Walls with a repeating whimsical black and white whale skeleton named Bruce adorn the walls of the powder room. The adjacent patio boasts a resort-like feeling with a cozy fire table, a wall of up-lit boxwoods, and a black sofa and chairs for star gazing.
A gallery wall featuring a roster of some of my client’s favorite rock, punk, and jazz musicians adorns the stairwell. On the third floor, the primary and guest bathrooms continue with the cement-textured quartz counters and same cerused cabinetry.
We completed this well-appointed home with a serene guest room in the established limited color palette and a lounge/office/recording room.
All photos by Bernardo Grijalva
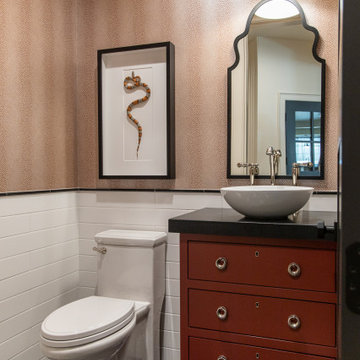
Klassische Gästetoilette mit flächenbündigen Schrankfronten, roten Schränken, Toilette mit Aufsatzspülkasten, weißen Fliesen, Metrofliesen, brauner Wandfarbe, Mosaik-Bodenfliesen, Aufsatzwaschbecken, schwarzer Waschtischplatte, freistehendem Waschtisch und Tapetenwänden in Salt Lake City
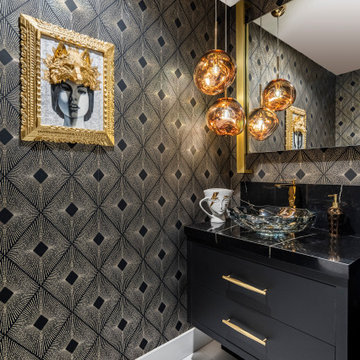
Every inch of this 4,200-square-foot condo on Las Olas—two units combined into one inside the tallest building in Fort Lauderdale—is dripping with glamour, starting right away in the entrance with Phillip Jeffries’ Cloud wallpaper and crushed velvet gold chairs by Koket. Along with tearing out some of the bathrooms and installing sleek and chic new vanities, Laure Nell Interiors outfitted the residence with all the accoutrements that make it perfect for the owners—two doctors without children—to enjoy an evening at home alone or entertaining friends and family. On one side of the condo, we turned the previous kitchen into a wet bar off the family room. Inspired by One Hotel, the aesthetic here gives off permanent vacation vibes. A large rattan light fixture sets a beachy tone above a custom-designed oversized sofa. Also on this side of the unit, a light and bright guest bedroom, affectionately named the Bali Room, features Phillip Jeffries’ silver leaf wallpaper and heirloom artifacts that pay homage to the Indian heritage of one of the owners. In another more-moody guest room, a Currey and Co. Grand Lotus light fixture gives off a golden glow against Phillip Jeffries’ dip wallcovering behind an emerald green bed, while an artist hand painted the look on each wall. The other side of the condo took on an aesthetic that reads: The more bling, the better. Think crystals and chrome and a 78-inch circular diamond chandelier. The main kitchen, living room (where we custom-surged together Surya rugs), dining room (embellished with jewelry-like chain-link Yale sconces by Arteriors), office, and master bedroom (overlooking downtown and the ocean) all reside on this side of the residence. And then there’s perhaps the jewel of the home: the powder room, illuminated by Tom Dixon pendants. The homeowners hiked Machu Picchu together and fell in love with a piece of art on their trip that we designed the entire bathroom around. It’s one of many personal objets found throughout the condo, making this project a true labor of love.
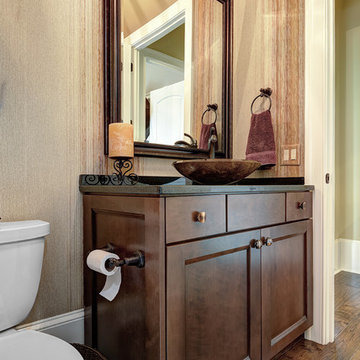
William Quarles
Mittelgroße Klassische Gästetoilette mit Wandtoilette mit Spülkasten, dunklem Holzboden, Aufsatzwaschbecken, braunem Boden, eingebautem Waschtisch, Tapetenwänden, dunklen Holzschränken und schwarzer Waschtischplatte in Charleston
Mittelgroße Klassische Gästetoilette mit Wandtoilette mit Spülkasten, dunklem Holzboden, Aufsatzwaschbecken, braunem Boden, eingebautem Waschtisch, Tapetenwänden, dunklen Holzschränken und schwarzer Waschtischplatte in Charleston
Gästetoilette mit schwarzer Waschtischplatte und Wandgestaltungen Ideen und Design
6