Gästetoilette mit Sockelwaschbecken und braunem Boden Ideen und Design
Suche verfeinern:
Budget
Sortieren nach:Heute beliebt
21 – 40 von 669 Fotos
1 von 3

Kleine Klassische Gästetoilette mit Wandtoilette mit Spülkasten, braunem Holzboden, Sockelwaschbecken, bunten Wänden und braunem Boden in Orange County

Mittelgroße Landhaus Gästetoilette mit Wandtoilette mit Spülkasten, bunten Wänden, dunklem Holzboden, Sockelwaschbecken und braunem Boden in Providence

1980's split level receives much needed makeover with modern farmhouse touches throughout
Kleine Klassische Gästetoilette mit Wandtoilette mit Spülkasten, beiger Wandfarbe, braunem Holzboden, Sockelwaschbecken, braunem Boden, freistehendem Waschtisch und Tapetenwänden in Philadelphia
Kleine Klassische Gästetoilette mit Wandtoilette mit Spülkasten, beiger Wandfarbe, braunem Holzboden, Sockelwaschbecken, braunem Boden, freistehendem Waschtisch und Tapetenwänden in Philadelphia

Klassische Gästetoilette mit Wandtoilette mit Spülkasten, bunten Wänden, dunklem Holzboden, Sockelwaschbecken und braunem Boden in Washington, D.C.
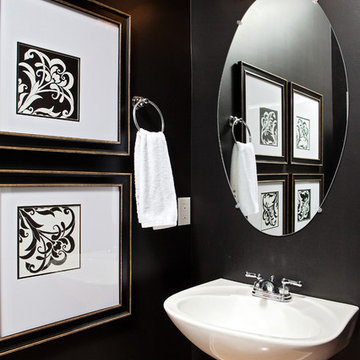
Megan Kime
Mittelgroße Klassische Gästetoilette mit Sockelwaschbecken, schwarzer Wandfarbe, hellem Holzboden und braunem Boden in Raleigh
Mittelgroße Klassische Gästetoilette mit Sockelwaschbecken, schwarzer Wandfarbe, hellem Holzboden und braunem Boden in Raleigh
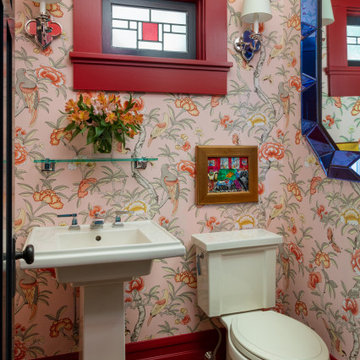
This small main floor powder room was treated in a large floral print with a contrasting red trim color. The large, blue Venetian glass mirror adds a kick and ties the room to the nearby living room area.
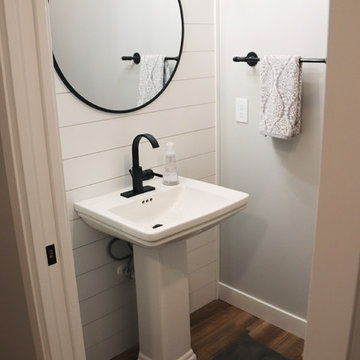
Kleine Landhausstil Gästetoilette mit Wandtoilette mit Spülkasten, bunten Wänden, braunem Holzboden, Sockelwaschbecken und braunem Boden in Sonstige
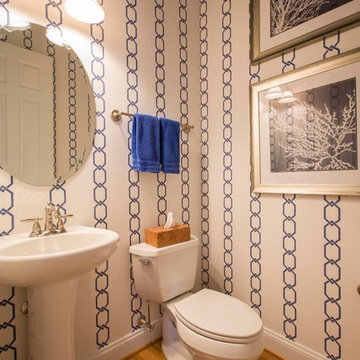
To freshen up the Powder Room we wallpapered the walls with a printed grasscloth in the contrasting Blue and White. The results were Sharp and Crisp with the Coral framed prints on the slightly nautical paper.
Geoffrey Hodgdon Photography

Our client’s large family of five was shrinking through the years, so they decided it was time for a downsize and a move from Westlake Village to Oak Park. They found the ideal single-story home on a large flag lot, but it needed a major overhaul, starting with the awkward spatial floorplan.
These clients knew the home needed much work. They were looking for a firm that could handle the necessary architectural spatial redesign, interior design details, and finishes as well as deliver a high-quality remodeling experience.
JRP’s design team got right to work on reconfiguring the entry by adding a new foyer and hallway leading to the enlarged kitchen while removing walls to open up the family room. The kitchen now boasts a 6’ x 10’ center island with natural quartz countertops. Stacked cabinetry was added for both storage and aesthetic to maximize the 10’ ceiling heights. Thanks to the large multi-slide doors in the family room, the kitchen area now flows naturally toward the outdoors, maximizing its connection to the backyard patio and entertaining space.
Light-filled and serene, the gracious master suite is a haven of peace with its ethereal color palette and curated amenities. The vanity, with its expanse of Sunstone Celestial countertops and the large curbless shower, add elements of luxury to this master retreat. Classy, simple, and clean, this remodel’s open-space design with its neutral palette and clean look adds traditional flair to the transitional-style our clients desired.
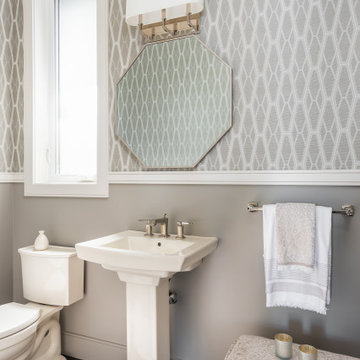
This high ceilinged powder room was made more intimate by adding a chair rail and adding wallpaper above the chair rail. We have kept the focus on the beautiful fixtures by not installing the wallpaper below the rail.
Walls: Sherwin Williams SW7642 Pavestone
TrimL Benjamin Moore Classic Gray
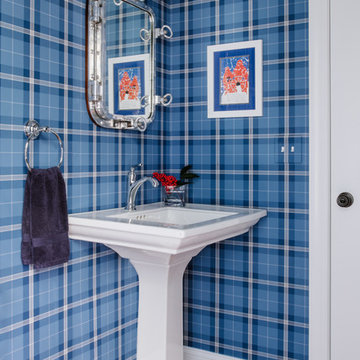
Robert Radifera & Charlotte Safavi
Maritime Gästetoilette mit blauer Wandfarbe, braunem Holzboden, Sockelwaschbecken und braunem Boden in Washington, D.C.
Maritime Gästetoilette mit blauer Wandfarbe, braunem Holzboden, Sockelwaschbecken und braunem Boden in Washington, D.C.
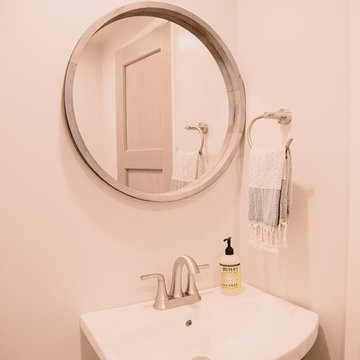
Annie W Photography
Kleine Urige Gästetoilette mit Toilette mit Aufsatzspülkasten, weißen Fliesen, grauer Wandfarbe, Bambusparkett, Sockelwaschbecken und braunem Boden in Los Angeles
Kleine Urige Gästetoilette mit Toilette mit Aufsatzspülkasten, weißen Fliesen, grauer Wandfarbe, Bambusparkett, Sockelwaschbecken und braunem Boden in Los Angeles
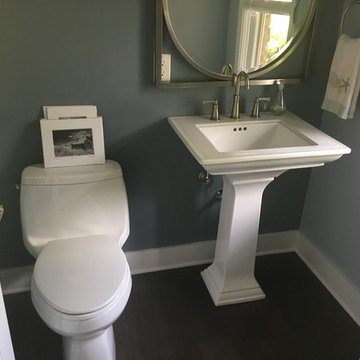
Back accent wall color Behr 740F-4 Dark Storm Cloud.
The other three walls are Hallman Lindsay 0634 Day spa
Kleine Maritime Gästetoilette mit Toilette mit Aufsatzspülkasten, blauer Wandfarbe, dunklem Holzboden, Sockelwaschbecken und braunem Boden in Milwaukee
Kleine Maritime Gästetoilette mit Toilette mit Aufsatzspülkasten, blauer Wandfarbe, dunklem Holzboden, Sockelwaschbecken und braunem Boden in Milwaukee
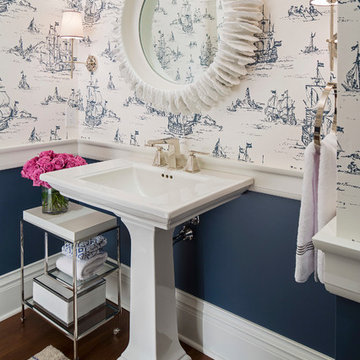
Martha O'Hara Interiors, Interior Design & Photo Styling | Roberts Wygal, Builder | Troy Thies, Photography | Please Note: All “related,” “similar,” and “sponsored” products tagged or listed by Houzz are not actual products pictured. They have not been approved by Martha O’Hara Interiors nor any of the professionals credited. For info about our work: design@oharainteriors.com
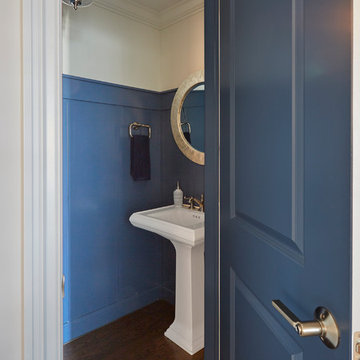
Benjamin Moor Van Duesen Blue
Maritime Gästetoilette mit blauer Wandfarbe, dunklem Holzboden, Sockelwaschbecken und braunem Boden in Chicago
Maritime Gästetoilette mit blauer Wandfarbe, dunklem Holzboden, Sockelwaschbecken und braunem Boden in Chicago
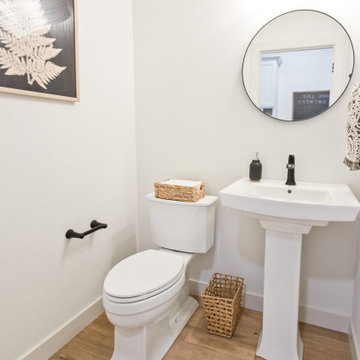
If you love what you see and would like to know more about a manufacturer/color/style of a Floor & Home product used in this project, submit a product inquiry request here: bit.ly/_ProductInquiry
Floor & Home products supplied by Coyle Carpet One- Madison, WI • Products Supplied Include: Gray Carpet, Bengali Hardwood Floors, Kitchen Backsplash, Subway Tile, Carpet on Stairs, Bathroom Flooring, Black Penny Round Mosaic Tile, Bathroom Floor Tile, Patterned Tile Floor, Wall Tile
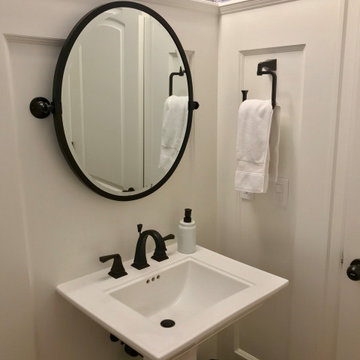
Monogram Builders LLC
Kleine Klassische Gästetoilette mit weißen Schränken, Wandtoilette mit Spülkasten, weißer Wandfarbe, dunklem Holzboden, Sockelwaschbecken und braunem Boden in Portland
Kleine Klassische Gästetoilette mit weißen Schränken, Wandtoilette mit Spülkasten, weißer Wandfarbe, dunklem Holzboden, Sockelwaschbecken und braunem Boden in Portland
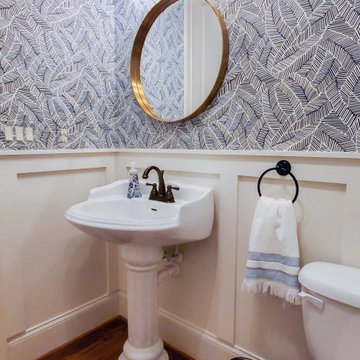
Kleine Mid-Century Gästetoilette mit Toilette mit Aufsatzspülkasten, braunem Holzboden, Sockelwaschbecken, braunem Boden und Tapetenwänden in Charlotte
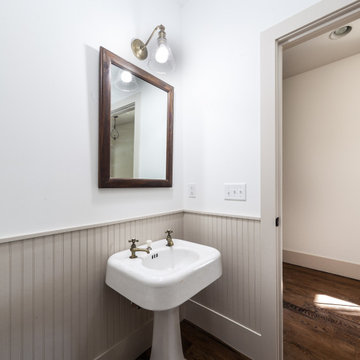
Mittelgroße Country Gästetoilette mit weißer Wandfarbe, dunklem Holzboden, Sockelwaschbecken und braunem Boden in Sonstige
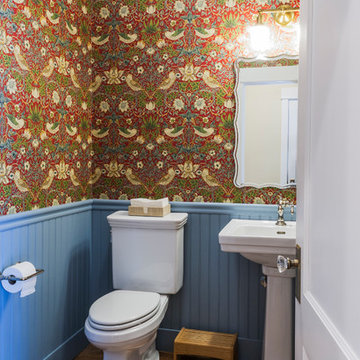
TAA moved the old powder room from a half level closer to the basement to be on the main floor near the kitchen. The bathroom style complements the farmhouse look and TAA assisted the client in evaluating and selecting the wallpaper.
Lynda Jeub - Photography
Gästetoilette mit Sockelwaschbecken und braunem Boden Ideen und Design
2