Gästetoilette mit Sperrholzboden und Porzellan-Bodenfliesen Ideen und Design
Suche verfeinern:
Budget
Sortieren nach:Heute beliebt
141 – 160 von 7.478 Fotos
1 von 3
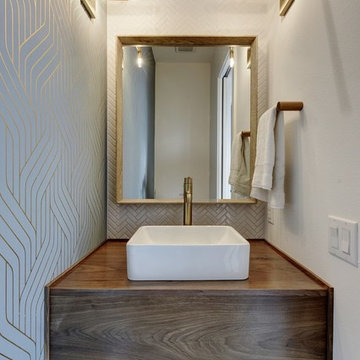
Mittelgroße Moderne Gästetoilette mit bunten Wänden, Porzellan-Bodenfliesen, Aufsatzwaschbecken, Waschtisch aus Holz, buntem Boden und brauner Waschtischplatte in Austin
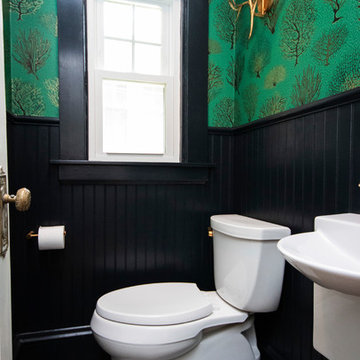
Kleine Klassische Gästetoilette mit Wandtoilette mit Spülkasten, grüner Wandfarbe, Porzellan-Bodenfliesen, Wandwaschbecken und schwarzem Boden in Providence

DC Fine Homes Inc.
Mittelgroße Rustikale Gästetoilette mit verzierten Schränken, grauen Schränken, Toilette mit Aufsatzspülkasten, bunten Wänden, Porzellan-Bodenfliesen, Unterbauwaschbecken, Marmor-Waschbecken/Waschtisch und weißem Boden in Portland
Mittelgroße Rustikale Gästetoilette mit verzierten Schränken, grauen Schränken, Toilette mit Aufsatzspülkasten, bunten Wänden, Porzellan-Bodenfliesen, Unterbauwaschbecken, Marmor-Waschbecken/Waschtisch und weißem Boden in Portland
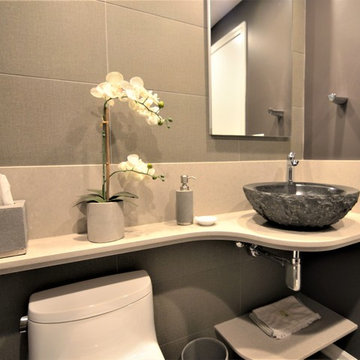
Joseph Kiselyk
Kleine Moderne Gästetoilette mit Toilette mit Aufsatzspülkasten, braunen Fliesen, Porzellanfliesen, lila Wandfarbe, Porzellan-Bodenfliesen, Aufsatzwaschbecken, Quarzwerkstein-Waschtisch und grauem Boden in Chicago
Kleine Moderne Gästetoilette mit Toilette mit Aufsatzspülkasten, braunen Fliesen, Porzellanfliesen, lila Wandfarbe, Porzellan-Bodenfliesen, Aufsatzwaschbecken, Quarzwerkstein-Waschtisch und grauem Boden in Chicago

Tahnee Jade Photography
Moderne Gästetoilette mit Toilette mit Aufsatzspülkasten, Mosaikfliesen, Porzellan-Bodenfliesen, Wandwaschbecken, schwarzem Boden, weißen Fliesen und bunten Wänden in Melbourne
Moderne Gästetoilette mit Toilette mit Aufsatzspülkasten, Mosaikfliesen, Porzellan-Bodenfliesen, Wandwaschbecken, schwarzem Boden, weißen Fliesen und bunten Wänden in Melbourne
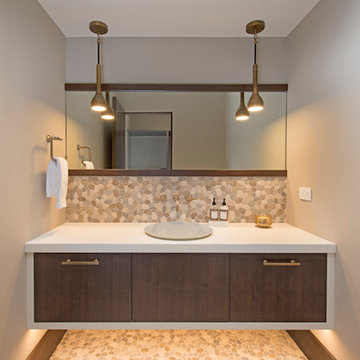
Moderne Gästetoilette mit flächenbündigen Schrankfronten, Porzellan-Bodenfliesen und Mineralwerkstoff-Waschtisch in Sonstige
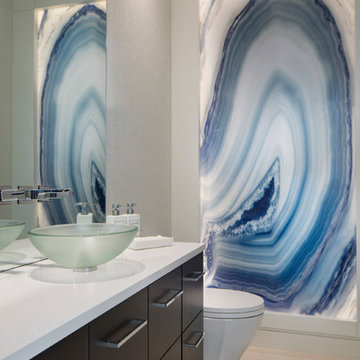
Uneek Image
Große Moderne Gästetoilette mit flächenbündigen Schrankfronten, dunklen Holzschränken, Toilette mit Aufsatzspülkasten, Porzellan-Bodenfliesen und Quarzwerkstein-Waschtisch in Orlando
Große Moderne Gästetoilette mit flächenbündigen Schrankfronten, dunklen Holzschränken, Toilette mit Aufsatzspülkasten, Porzellan-Bodenfliesen und Quarzwerkstein-Waschtisch in Orlando
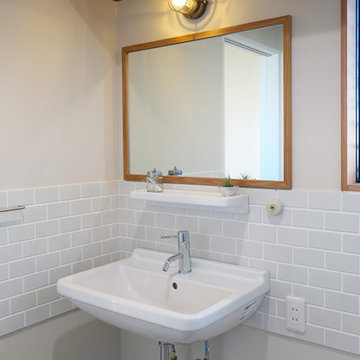
たくさん収納ができる棚や大きめの洗面ボールは使い勝手も大切に。価格も抑えられるよう計画しながら、照明やスイッチなどにこだわって、お好みのテイストを加えています。
Kleine Nordische Gästetoilette mit hellbraunen Holzschränken, weißen Fliesen, Metrofliesen, weißer Wandfarbe, Porzellan-Bodenfliesen, Wandwaschbecken und grauem Boden in Sonstige
Kleine Nordische Gästetoilette mit hellbraunen Holzschränken, weißen Fliesen, Metrofliesen, weißer Wandfarbe, Porzellan-Bodenfliesen, Wandwaschbecken und grauem Boden in Sonstige
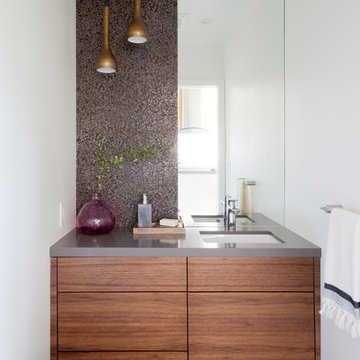
Amy Bartlam
Kleine Moderne Gästetoilette mit Porzellan-Bodenfliesen und schwarzem Boden in Los Angeles
Kleine Moderne Gästetoilette mit Porzellan-Bodenfliesen und schwarzem Boden in Los Angeles
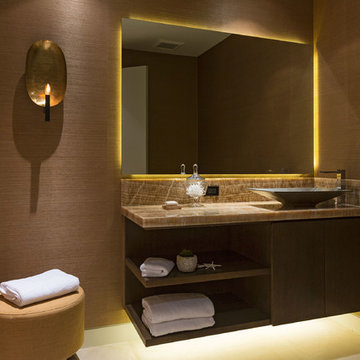
Mittelgroße Moderne Gästetoilette mit flächenbündigen Schrankfronten, dunklen Holzschränken, braunen Fliesen, Porzellan-Bodenfliesen, Aufsatzwaschbecken, Marmor-Waschbecken/Waschtisch und brauner Wandfarbe in Los Angeles
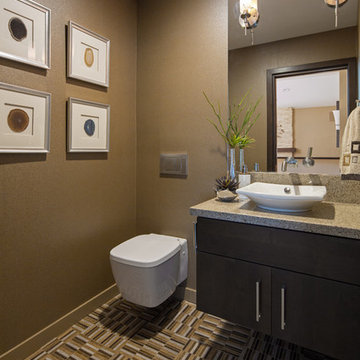
This Contemporary Powder Room was designed to be a "wow" with it's unusual wall hung toilet, the floating vanity, the vessel sink and in wall faucets installed in the mirror.
The wallpaper appears to be leather but is durable vinyl and a patterned porcelain tile adds tremendous interest and fun.
Martin King Photography
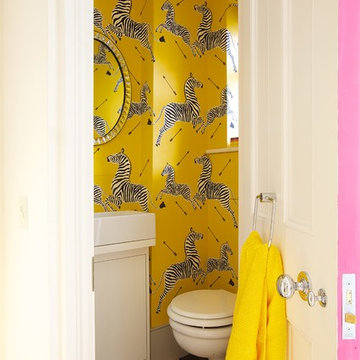
Eklektische Gästetoilette mit flächenbündigen Schrankfronten, weißen Schränken, Wandtoilette, gelber Wandfarbe, Porzellan-Bodenfliesen und Aufsatzwaschbecken in London

Mittelgroße Maritime Gästetoilette mit Schrankfronten mit vertiefter Füllung, türkisfarbenen Schränken, Wandtoilette mit Spülkasten, bunten Wänden, Porzellan-Bodenfliesen, Aufsatzwaschbecken, Quarzwerkstein-Waschtisch, braunem Boden, weißer Waschtischplatte, freistehendem Waschtisch und Tapetenwänden in Tampa

Photography4MLS
Kleine Klassische Gästetoilette mit Sockelwaschbecken, Wandtoilette mit Spülkasten, braunen Fliesen, Keramikfliesen, brauner Wandfarbe und Porzellan-Bodenfliesen in Dallas
Kleine Klassische Gästetoilette mit Sockelwaschbecken, Wandtoilette mit Spülkasten, braunen Fliesen, Keramikfliesen, brauner Wandfarbe und Porzellan-Bodenfliesen in Dallas

Kleine Moderne Gästetoilette mit flächenbündigen Schrankfronten, orangefarbenen Schränken, Wandtoilette, schwarzen Fliesen, Keramikfliesen, schwarzer Wandfarbe, Porzellan-Bodenfliesen, Aufsatzwaschbecken, Waschtisch aus Holz, braunem Boden, beiger Waschtischplatte, schwebendem Waschtisch, Tapetendecke und Wandpaneelen in Sonstige

Mittelgroße Urige Gästetoilette mit flächenbündigen Schrankfronten, hellen Holzschränken, Wandtoilette, braunen Fliesen, Porzellanfliesen, brauner Wandfarbe, Porzellan-Bodenfliesen, Einbauwaschbecken, Mineralwerkstoff-Waschtisch, braunem Boden, grauer Waschtischplatte, freistehendem Waschtisch, freigelegten Dachbalken und Ziegelwänden in Jekaterinburg

Kasia Karska Design is a design-build firm located in the heart of the Vail Valley and Colorado Rocky Mountains. The design and build process should feel effortless and enjoyable. Our strengths at KKD lie in our comprehensive approach. We understand that when our clients look for someone to design and build their dream home, there are many options for them to choose from.
With nearly 25 years of experience, we understand the key factors that create a successful building project.
-Seamless Service – we handle both the design and construction in-house
-Constant Communication in all phases of the design and build
-A unique home that is a perfect reflection of you
-In-depth understanding of your requirements
-Multi-faceted approach with additional studies in the traditions of Vaastu Shastra and Feng Shui Eastern design principles
Because each home is entirely tailored to the individual client, they are all one-of-a-kind and entirely unique. We get to know our clients well and encourage them to be an active part of the design process in order to build their custom home. One driving factor as to why our clients seek us out is the fact that we handle all phases of the home design and build. There is no challenge too big because we have the tools and the motivation to build your custom home. At Kasia Karska Design, we focus on the details; and, being a women-run business gives us the advantage of being empathetic throughout the entire process. Thanks to our approach, many clients have trusted us with the design and build of their homes.
If you’re ready to build a home that’s unique to your lifestyle, goals, and vision, Kasia Karska Design’s doors are always open. We look forward to helping you design and build the home of your dreams, your own personal sanctuary.

Mittelgroße Moderne Gästetoilette mit profilierten Schrankfronten, hellen Holzschränken, Wandtoilette, beigen Fliesen, Porzellanfliesen, weißer Wandfarbe, Porzellan-Bodenfliesen, Unterbauwaschbecken, Quarzwerkstein-Waschtisch, weißem Boden, weißer Waschtischplatte, schwebendem Waschtisch und eingelassener Decke in Moskau

This artistic and design-forward family approached us at the beginning of the pandemic with a design prompt to blend their love of midcentury modern design with their Caribbean roots. With her parents originating from Trinidad & Tobago and his parents from Jamaica, they wanted their home to be an authentic representation of their heritage, with a midcentury modern twist. We found inspiration from a colorful Trinidad & Tobago tourism poster that they already owned and carried the tropical colors throughout the house — rich blues in the main bathroom, deep greens and oranges in the powder bathroom, mustard yellow in the dining room and guest bathroom, and sage green in the kitchen. This project was featured on Dwell in January 2022.

Perched above High Park, this family home is a crisp and clean breath of fresh air! Lovingly designed by the homeowner to evoke a warm and inviting country feel, the interior of this home required a full renovation from the basement right up to the third floor with rooftop deck. Upon arriving, you are greeted with a generous entry and elegant dining space, complemented by a sitting area, wrapped in a bay window.
Central to the success of this home is a welcoming oak/white kitchen and living space facing the backyard. The windows across the back of the house shower the main floor in daylight, while the use of oak beams adds to the impact. Throughout the house, floor to ceiling millwork serves to keep all spaces open and enhance flow from one room to another.
The use of clever millwork continues on the second floor with the highly functional laundry room and customized closets for the children’s bedrooms. The third floor includes extensive millwork, a wood-clad master bedroom wall and an elegant ensuite. A walk out rooftop deck overlooking the backyard and canopy of trees complements the space. Design elements include the use of white, black, wood and warm metals. Brass accents are used on the interior, while a copper eaves serves to elevate the exterior finishes.
Gästetoilette mit Sperrholzboden und Porzellan-Bodenfliesen Ideen und Design
8