Gästetoilette mit Sperrholzboden und Vinylboden Ideen und Design
Suche verfeinern:
Budget
Sortieren nach:Heute beliebt
101 – 120 von 1.862 Fotos
1 von 3
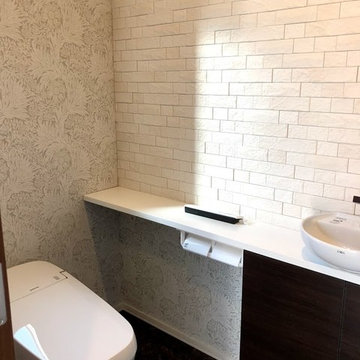
IFのトイレはセミパブリック
優しい光を エコカラットのホワイトと ウィリアムモリスの壁紙で上品に迎えてくれます
床材色と手洗いカウンター扉色はダーク系で明るすぎず落ち着いた空間です
Mittelgroße Moderne Gästetoilette mit grauer Wandfarbe, Sperrholzboden und braunem Boden in Sonstige
Mittelgroße Moderne Gästetoilette mit grauer Wandfarbe, Sperrholzboden und braunem Boden in Sonstige
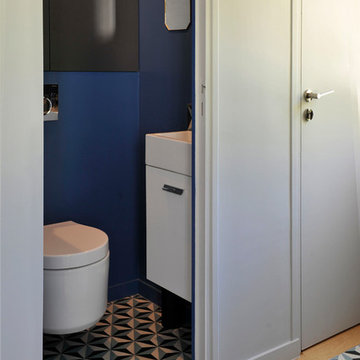
Catherine Mauffrey
Kleine Moderne Gästetoilette mit Kassettenfronten, weißen Schränken, Wandtoilette, blauer Wandfarbe, Vinylboden, Wandwaschbecken, blauem Boden und weißer Waschtischplatte in Sonstige
Kleine Moderne Gästetoilette mit Kassettenfronten, weißen Schränken, Wandtoilette, blauer Wandfarbe, Vinylboden, Wandwaschbecken, blauem Boden und weißer Waschtischplatte in Sonstige
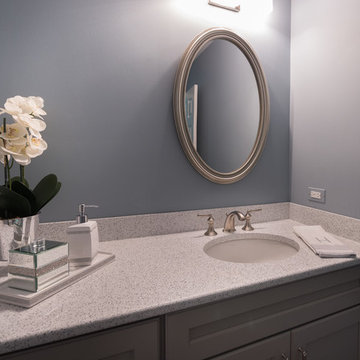
Complete Townhome Remodel- Beautiful refreshing clean lines from Floor to Ceiling, A monochromatic color scheme of white, cream, gray with hints of blue and grayish-green and mixed brushed nickel and chrome fixtures.
Kitchen, 2 1/2 Bathrooms, Staircase, Halls, Den, Bedrooms. Ted Glasoe
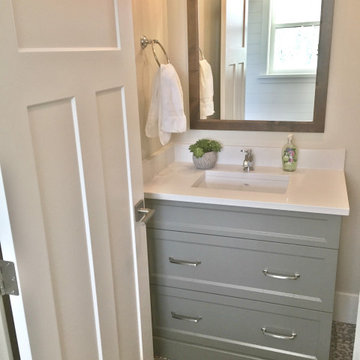
Painted power room vanity with a furniture base and custom drawers.
Landhaus Gästetoilette mit flächenbündigen Schrankfronten, grauen Schränken, Toilette mit Aufsatzspülkasten, weißen Fliesen, beiger Wandfarbe, Vinylboden, Unterbauwaschbecken, Quarzwerkstein-Waschtisch, buntem Boden und weißer Waschtischplatte in Vancouver
Landhaus Gästetoilette mit flächenbündigen Schrankfronten, grauen Schränken, Toilette mit Aufsatzspülkasten, weißen Fliesen, beiger Wandfarbe, Vinylboden, Unterbauwaschbecken, Quarzwerkstein-Waschtisch, buntem Boden und weißer Waschtischplatte in Vancouver

Mittelgroße Moderne Gästetoilette mit offenen Schränken, weißen Schränken, Toilette mit Aufsatzspülkasten, weißer Wandfarbe, Sperrholzboden, Aufsatzwaschbecken, Mineralwerkstoff-Waschtisch, weißem Boden, weißer Waschtischplatte, weißen Fliesen, Porzellanfliesen, schwebendem Waschtisch, Tapetendecke und Tapetenwänden in Yokohama
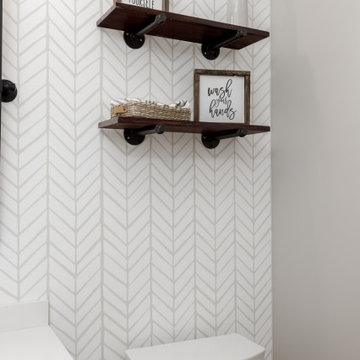
Once their basement remodel was finished they decided that wasn't stressful enough... they needed to tackle every square inch on the main floor. I joke, but this is not for the faint of heart. Being without a kitchen is a major inconvenience, especially with children.
The transformation is a completely different house. The new floors lighten and the kitchen layout is so much more function and spacious. The addition in built-ins with a coffee bar in the kitchen makes the space seem very high end.
The removal of the closet in the back entry and conversion into a built-in locker unit is one of our favorite and most widely done spaces, and for good reason.
The cute little powder is completely updated and is perfect for guests and the daily use of homeowners.
The homeowners did some work themselves, some with their subcontractors, and the rest with our general contractor, Tschida Construction.
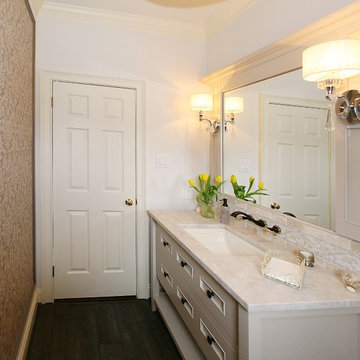
Große Klassische Gästetoilette mit verzierten Schränken, weißen Schränken, Wandtoilette mit Spülkasten, beiger Wandfarbe, Sperrholzboden, Unterbauwaschbecken, Marmor-Waschbecken/Waschtisch und weißer Waschtischplatte in Philadelphia
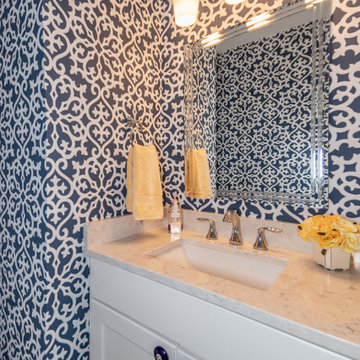
Klassische Gästetoilette mit Schrankfronten im Shaker-Stil, weißen Schränken, Toilette mit Aufsatzspülkasten, blauer Wandfarbe, Vinylboden, Unterbauwaschbecken, Granit-Waschbecken/Waschtisch, grauem Boden, weißer Waschtischplatte, eingebautem Waschtisch und Tapetenwänden in Cleveland
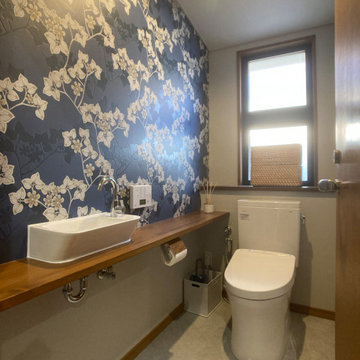
トイレ
Industrial Gästetoilette mit Toilette mit Aufsatzspülkasten, Vinylboden, Aufsatzwaschbecken, beigem Boden, beiger Waschtischplatte, eingebautem Waschtisch, Tapetendecke und Tapetenwänden in Tokio
Industrial Gästetoilette mit Toilette mit Aufsatzspülkasten, Vinylboden, Aufsatzwaschbecken, beigem Boden, beiger Waschtischplatte, eingebautem Waschtisch, Tapetendecke und Tapetenwänden in Tokio
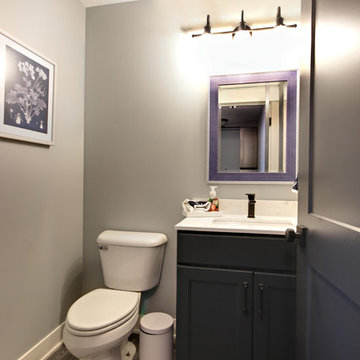
Mittelgroße Country Gästetoilette mit Schrankfronten mit vertiefter Füllung, schwarzen Schränken, Wandtoilette mit Spülkasten, grauer Wandfarbe, Vinylboden, Unterbauwaschbecken, Quarzwerkstein-Waschtisch, grauem Boden und weißer Waschtischplatte in Grand Rapids
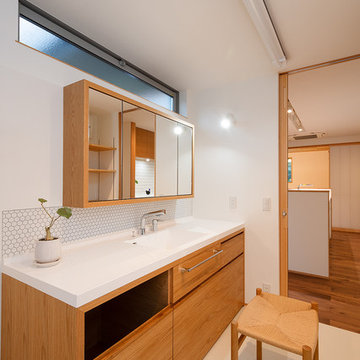
お施主様の使い勝手に合わせてオーダーメイドをする洗面化粧台。収納もたくさんあって使い勝手が良いそうです。
Mittelgroße Nordische Gästetoilette mit hellbraunen Holzschränken, weißen Fliesen, weißer Wandfarbe, Waschtisch aus Holz, beigem Boden, weißer Waschtischplatte, integriertem Waschbecken, flächenbündigen Schrankfronten, Mosaikfliesen, Vinylboden, eingebautem Waschtisch, Tapetendecke und Tapetenwänden in Sonstige
Mittelgroße Nordische Gästetoilette mit hellbraunen Holzschränken, weißen Fliesen, weißer Wandfarbe, Waschtisch aus Holz, beigem Boden, weißer Waschtischplatte, integriertem Waschbecken, flächenbündigen Schrankfronten, Mosaikfliesen, Vinylboden, eingebautem Waschtisch, Tapetendecke und Tapetenwänden in Sonstige
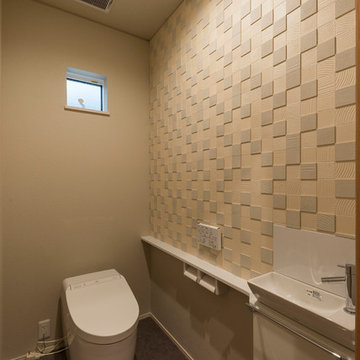
トイレ/壁の一部にタイルを貼って、ラグジュアリーな雰囲気を演出
Kleine Moderne Gästetoilette mit beigen Fliesen, Keramikfliesen, beiger Wandfarbe, Vinylboden, braunem Boden und weißer Waschtischplatte in Sonstige
Kleine Moderne Gästetoilette mit beigen Fliesen, Keramikfliesen, beiger Wandfarbe, Vinylboden, braunem Boden und weißer Waschtischplatte in Sonstige
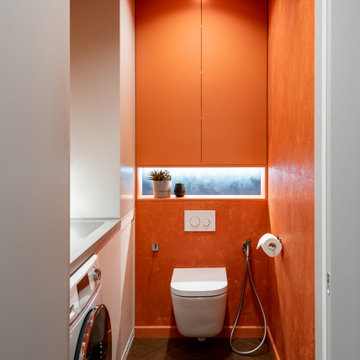
Kleine Moderne Gästetoilette mit flächenbündigen Schrankfronten, orangefarbenen Schränken, Wandtoilette, oranger Wandfarbe, Vinylboden, Unterbauwaschbecken, Mineralwerkstoff-Waschtisch, beigem Boden, grauer Waschtischplatte und eingebautem Waschtisch in Jekaterinburg

A close friend of one of our owners asked for some help, inspiration, and advice in developing an area in the mezzanine level of their commercial office/shop so that they could entertain friends, family, and guests. They wanted a bar area, a poker area, and seating area in a large open lounge space. So although this was not a full-fledged Four Elements project, it involved a Four Elements owner's design ideas and handiwork, a few Four Elements sub-trades, and a lot of personal time to help bring it to fruition. You will recognize similar design themes as used in the Four Elements office like barn-board features, live edge wood counter-tops, and specialty LED lighting seen in many of our projects. And check out the custom poker table and beautiful rope/beam light fixture constructed by our very own Peter Russell. What a beautiful and cozy space!

This stand-alone condominium takes a bold step with dark, modern farmhouse exterior features. Once again, the details of this stand alone condominium are where this custom design stands out; from custom trim to beautiful ceiling treatments and careful consideration for how the spaces interact. The exterior of the home is detailed with dark horizontal siding, vinyl board and batten, black windows, black asphalt shingles and accent metal roofing. Our design intent behind these stand-alone condominiums is to bring the maintenance free lifestyle with a space that feels like your own.
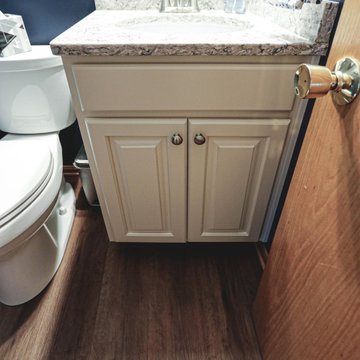
In this powder room, a Waypoint 606S Painted SIlk vanity with Silestone Pietra quartz countertop was installed with a white oval sink. Congoleum Triversa Luxury Vinyl Plank Flooring, Country Ridge - Autumn Glow was installed in the kitchen, foyer and powder room.
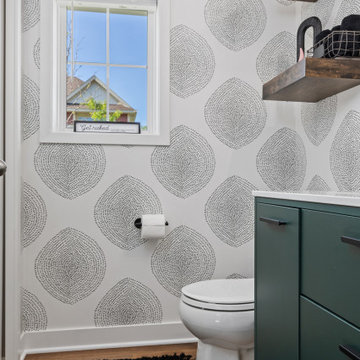
Instead of being builder grade, these clients wanted to stand out so we did some wallpaper that resembles tree trunks, and a little pop of green with the vanity all with transitional fixtures.
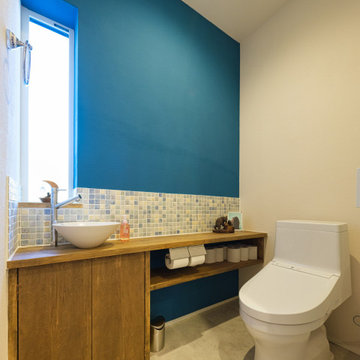
Kleine Country Gästetoilette mit Toilette mit Aufsatzspülkasten, blauer Wandfarbe, weißem Boden und Vinylboden in Sonstige

Luxury Kitchen, Living Room, Powder Room and Staircase remodel in Chicago's South Loop neighborhood.
Kleine Moderne Gästetoilette mit Toilette mit Aufsatzspülkasten, weißer Wandfarbe, Vinylboden, Unterbauwaschbecken, Marmor-Waschbecken/Waschtisch, braunem Boden, bunter Waschtischplatte, schwebendem Waschtisch und Tapetenwänden in San Francisco
Kleine Moderne Gästetoilette mit Toilette mit Aufsatzspülkasten, weißer Wandfarbe, Vinylboden, Unterbauwaschbecken, Marmor-Waschbecken/Waschtisch, braunem Boden, bunter Waschtischplatte, schwebendem Waschtisch und Tapetenwänden in San Francisco
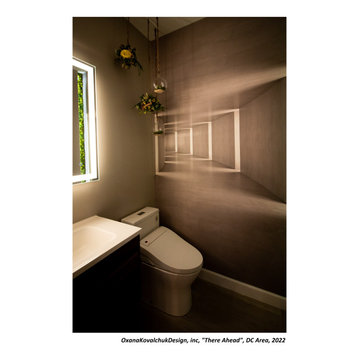
I am glad to present a new project, Powder room design in a modern style. This project is as simple as it is not ordinary with its solution. The powder room is the most typical, small. I used wallpaper for this project, changing the visual space - increasing it. The idea was to extend the semicircular corridor by creating additional vertical backlit niches. I also used everyone's long-loved living moss to decorate the wall so that the powder room did not look like a lifeless and dull corridor. The interior lines are clean. The interior is not overflowing with accents and flowers. Everything is concise and restrained: concrete and flowers, the latest technology and wildlife, wood and metal, yin-yang.
Gästetoilette mit Sperrholzboden und Vinylboden Ideen und Design
6