Gästetoilette mit hellen Holzschränken und Tapetenwänden Ideen und Design
Suche verfeinern:
Budget
Sortieren nach:Heute beliebt
1 – 20 von 246 Fotos
1 von 3

Devon Grace Interiors designed a modern, moody, and sophisticated powder room with navy blue wallpaper, a Carrara marble integrated sink, and custom white oak vanity.
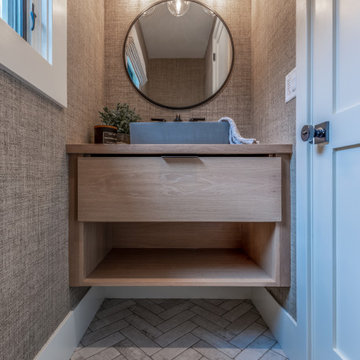
Mudroom powder with white oak vanity, concrete vessel sink, matte black plumbing and lighting and grasscloth wallpaper.
Große Maritime Gästetoilette mit verzierten Schränken, hellen Holzschränken, beiger Wandfarbe, Keramikboden, Aufsatzwaschbecken, Waschtisch aus Holz, weißem Boden, schwebendem Waschtisch und Tapetenwänden in Denver
Große Maritime Gästetoilette mit verzierten Schränken, hellen Holzschränken, beiger Wandfarbe, Keramikboden, Aufsatzwaschbecken, Waschtisch aus Holz, weißem Boden, schwebendem Waschtisch und Tapetenwänden in Denver

Kleine Mid-Century Gästetoilette mit flächenbündigen Schrankfronten, hellen Holzschränken, Wandtoilette mit Spülkasten, weißer Wandfarbe, dunklem Holzboden, Aufsatzwaschbecken, Quarzit-Waschtisch, braunem Boden, weißer Waschtischplatte, freistehendem Waschtisch und Tapetenwänden in Minneapolis

Kleine Landhausstil Gästetoilette mit hellen Holzschränken, Aufsatzwaschbecken, Waschtisch aus Holz, schwebendem Waschtisch und Tapetenwänden in Minneapolis

Kleine Klassische Gästetoilette mit Wandtoilette mit Spülkasten, schwarzer Wandfarbe, Unterbauwaschbecken, braunem Boden, weißer Waschtischplatte, Schrankfronten im Shaker-Stil, hellem Holzboden, hellen Holzschränken, Marmor-Waschbecken/Waschtisch, freistehendem Waschtisch und Tapetenwänden in Chicago

Our clients hired us to completely renovate and furnish their PEI home — and the results were transformative. Inspired by their natural views and love of entertaining, each space in this PEI home is distinctly original yet part of the collective whole.
We used color, patterns, and texture to invite personality into every room: the fish scale tile backsplash mosaic in the kitchen, the custom lighting installation in the dining room, the unique wallpapers in the pantry, powder room and mudroom, and the gorgeous natural stone surfaces in the primary bathroom and family room.
We also hand-designed several features in every room, from custom furnishings to storage benches and shelving to unique honeycomb-shaped bar shelves in the basement lounge.
The result is a home designed for relaxing, gathering, and enjoying the simple life as a couple.

TEAM
Architect: LDa Architecture & Interiors
Interior Design: Kennerknecht Design Group
Builder: JJ Delaney, Inc.
Landscape Architect: Horiuchi Solien Landscape Architects
Photographer: Sean Litchfield Photography
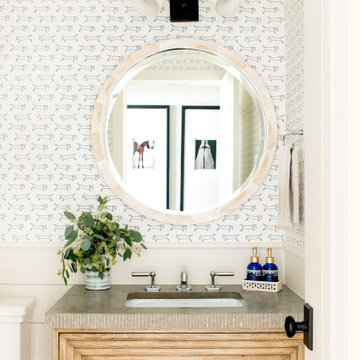
Landhausstil Gästetoilette mit verzierten Schränken, hellen Holzschränken, bunten Wänden, Unterbauwaschbecken, grauer Waschtischplatte und Tapetenwänden in Los Angeles

Stunning two tone powder room with a feature gold and black tiles and gorgeous gold and black feature wallpaper.
Mittelgroße Moderne Gästetoilette mit flächenbündigen Schrankfronten, hellen Holzschränken, Mosaikfliesen, Keramikboden, schwebendem Waschtisch und Tapetenwänden in Melbourne
Mittelgroße Moderne Gästetoilette mit flächenbündigen Schrankfronten, hellen Holzschränken, Mosaikfliesen, Keramikboden, schwebendem Waschtisch und Tapetenwänden in Melbourne

Kleine Klassische Gästetoilette mit verzierten Schränken, hellen Holzschränken, Backsteinboden, Quarzwerkstein-Waschtisch, weißer Waschtischplatte, schwebendem Waschtisch, Tapetenwänden, Unterbauwaschbecken und Wandtoilette mit Spülkasten in Salt Lake City

This bright powder room is right off the mudroom. It has a light oak furniture grade console topped with white Carrera marble. The animal print wallpaper is a fun and sophisticated touch.
Sleek and contemporary, this beautiful home is located in Villanova, PA. Blue, white and gold are the palette of this transitional design. With custom touches and an emphasis on flow and an open floor plan, the renovation included the kitchen, family room, butler’s pantry, mudroom, two powder rooms and floors.
Rudloff Custom Builders has won Best of Houzz for Customer Service in 2014, 2015 2016, 2017 and 2019. We also were voted Best of Design in 2016, 2017, 2018, 2019 which only 2% of professionals receive. Rudloff Custom Builders has been featured on Houzz in their Kitchen of the Week, What to Know About Using Reclaimed Wood in the Kitchen as well as included in their Bathroom WorkBook article. We are a full service, certified remodeling company that covers all of the Philadelphia suburban area. This business, like most others, developed from a friendship of young entrepreneurs who wanted to make a difference in their clients’ lives, one household at a time. This relationship between partners is much more than a friendship. Edward and Stephen Rudloff are brothers who have renovated and built custom homes together paying close attention to detail. They are carpenters by trade and understand concept and execution. Rudloff Custom Builders will provide services for you with the highest level of professionalism, quality, detail, punctuality and craftsmanship, every step of the way along our journey together.
Specializing in residential construction allows us to connect with our clients early in the design phase to ensure that every detail is captured as you imagined. One stop shopping is essentially what you will receive with Rudloff Custom Builders from design of your project to the construction of your dreams, executed by on-site project managers and skilled craftsmen. Our concept: envision our client’s ideas and make them a reality. Our mission: CREATING LIFETIME RELATIONSHIPS BUILT ON TRUST AND INTEGRITY.
Photo Credit: Linda McManus Images

Mooiwallcoverings wallpaper is not just a little bit awesome
Kleine Moderne Gästetoilette mit schwarzen Fliesen, Waschtisch aus Holz, schwebendem Waschtisch, Tapetenwänden, hellen Holzschränken, Wandtoilette, Metrofliesen, Keramikboden, Sockelwaschbecken und grauem Boden in Sunshine Coast
Kleine Moderne Gästetoilette mit schwarzen Fliesen, Waschtisch aus Holz, schwebendem Waschtisch, Tapetenwänden, hellen Holzschränken, Wandtoilette, Metrofliesen, Keramikboden, Sockelwaschbecken und grauem Boden in Sunshine Coast

Mittelgroße Asiatische Gästetoilette mit flächenbündigen Schrankfronten, hellen Holzschränken, Wandtoilette mit Spülkasten, braunen Fliesen, Fliesen in Holzoptik, brauner Wandfarbe, braunem Holzboden, Unterbauwaschbecken, Quarzwerkstein-Waschtisch, braunem Boden, weißer Waschtischplatte, schwebendem Waschtisch und Tapetenwänden in Raleigh
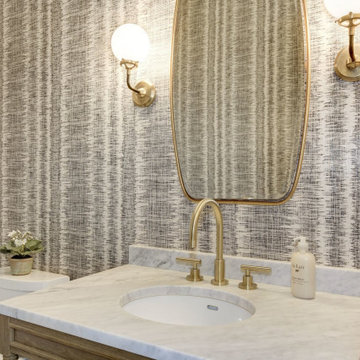
Klassische Gästetoilette mit offenen Schränken, hellen Holzschränken, Marmor-Waschbecken/Waschtisch, weißer Waschtischplatte, freistehendem Waschtisch und Tapetenwänden in Washington, D.C.

A historic Spanish colonial residence (circa 1929) in Kessler Park’s conservation district was completely revitalized with design that honored its original era as well as embraced modern conveniences. The small kitchen was extended into the built-in banquette in the living area to give these amateur chefs plenty of countertop workspace in the kitchen as well as a casual dining experience while they enjoy the amazing backyard view. The quartzite countertops adorn the kitchen and living room built-ins and are inspired by the beautiful tree line seen out the back windows of the home in a blooming spring & summer in Dallas. Each season truly takes on its own personality in this yard. The primary bath features a modern take on a timeless “plaid” pattern with mosaic glass and gold trim. The reeded front cabinets and slimline hardware maintain a minimalist presentation that allows the shower tile to remain the focal point. The guest bath’s jewel toned marble accent tile in a fun geometric pattern pops off the black marble background and adds lighthearted sophistication to this space. Original wood beams, cement walls and terracotta tile flooring and fireplace tile remain in the great room to pay homage to stay true to its original state. This project proves new materials can be masterfully incorporated into existing architecture and yield a timeless result!
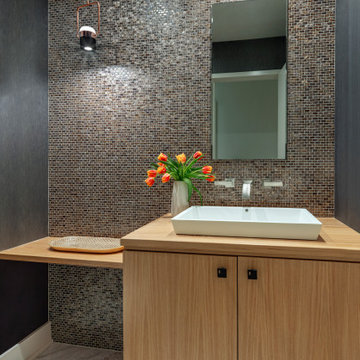
Kleine Klassische Gästetoilette mit flächenbündigen Schrankfronten, hellen Holzschränken, Toilette mit Aufsatzspülkasten, braunen Fliesen, Mosaikfliesen, blauer Wandfarbe, Marmorboden, Aufsatzwaschbecken, Waschtisch aus Holz, weißem Boden, schwebendem Waschtisch und Tapetenwänden in Dallas
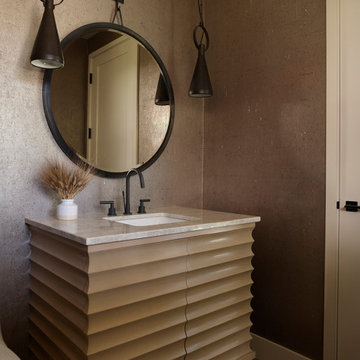
Landhaus Gästetoilette mit hellen Holzschränken, brauner Wandfarbe, braunem Holzboden, Unterbauwaschbecken, braunem Boden, beiger Waschtischplatte, freistehendem Waschtisch und Tapetenwänden in San Francisco
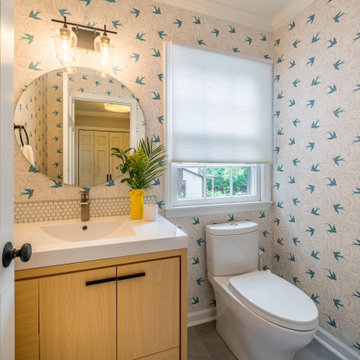
Gästetoilette mit Schrankfronten mit vertiefter Füllung, hellen Holzschränken, Keramikboden, weißer Waschtischplatte, schwebendem Waschtisch und Tapetenwänden in Sonstige
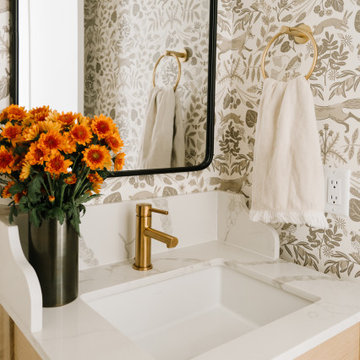
Kleine Klassische Gästetoilette mit verzierten Schränken, hellen Holzschränken, Backsteinboden, Quarzwerkstein-Waschtisch, weißer Waschtischplatte, schwebendem Waschtisch, Tapetenwänden, Wandtoilette mit Spülkasten und Unterbauwaschbecken in Salt Lake City
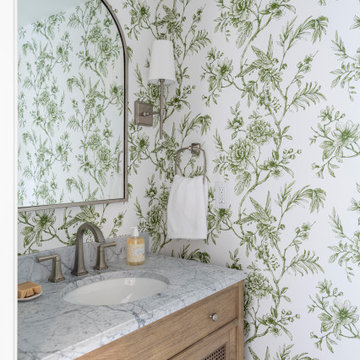
Kleine Klassische Gästetoilette mit hellen Holzschränken, Wandtoilette mit Spülkasten, Porzellan-Bodenfliesen, Unterbauwaschbecken, grauem Boden, weißer Waschtischplatte, freistehendem Waschtisch und Tapetenwänden in Boston
Gästetoilette mit hellen Holzschränken und Tapetenwänden Ideen und Design
1