Gästetoilette mit Toilette mit Aufsatzspülkasten und beigem Boden Ideen und Design
Suche verfeinern:
Budget
Sortieren nach:Heute beliebt
161 – 180 von 1.207 Fotos
1 von 3
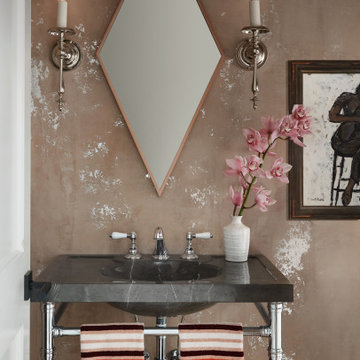
Silver Leaf Plaster Walls in this Old World meets New World Powder Room
Mittelgroße Klassische Gästetoilette mit verzierten Schränken, Toilette mit Aufsatzspülkasten, rosa Wandfarbe, hellem Holzboden, integriertem Waschbecken, Marmor-Waschbecken/Waschtisch, beigem Boden und brauner Waschtischplatte in Chicago
Mittelgroße Klassische Gästetoilette mit verzierten Schränken, Toilette mit Aufsatzspülkasten, rosa Wandfarbe, hellem Holzboden, integriertem Waschbecken, Marmor-Waschbecken/Waschtisch, beigem Boden und brauner Waschtischplatte in Chicago
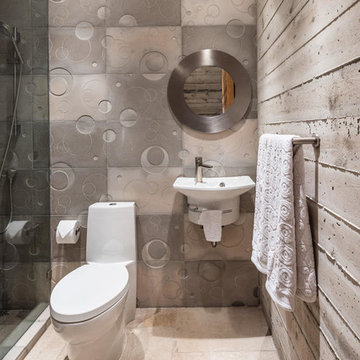
James Bruce Photography
Moderne Gästetoilette mit Toilette mit Aufsatzspülkasten, grauen Fliesen, grauer Wandfarbe, Wandwaschbecken und beigem Boden in Austin
Moderne Gästetoilette mit Toilette mit Aufsatzspülkasten, grauen Fliesen, grauer Wandfarbe, Wandwaschbecken und beigem Boden in Austin
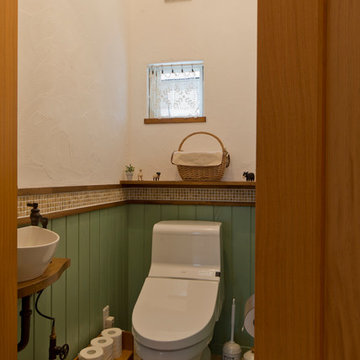
Country Gästetoilette mit Aufsatzwaschbecken, beigem Boden und Toilette mit Aufsatzspülkasten in Sonstige
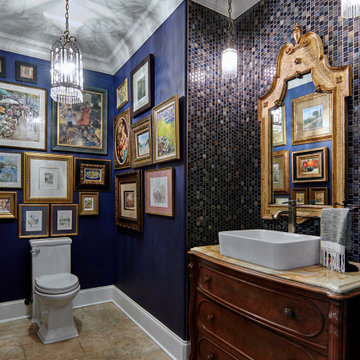
Mittelgroße Klassische Gästetoilette mit Schrankfronten mit vertiefter Füllung, braunen Schränken, Toilette mit Aufsatzspülkasten, grauen Fliesen, Marmorfliesen, blauer Wandfarbe, Terrazzo-Boden, Aufsatzwaschbecken, Marmor-Waschbecken/Waschtisch, beigem Boden und bunter Waschtischplatte in New York
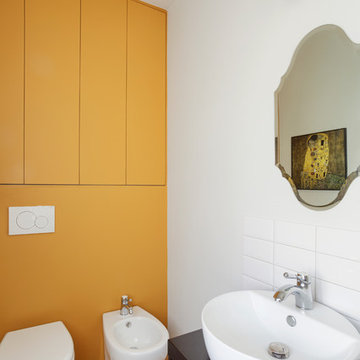
Ph. Simone Cappelletti
Eklektische Gästetoilette mit offenen Schränken, schwarzen Schränken, weißen Fliesen, gelber Wandfarbe, Aufsatzwaschbecken, schwarzer Waschtischplatte, Toilette mit Aufsatzspülkasten, braunem Holzboden und beigem Boden in Sonstige
Eklektische Gästetoilette mit offenen Schränken, schwarzen Schränken, weißen Fliesen, gelber Wandfarbe, Aufsatzwaschbecken, schwarzer Waschtischplatte, Toilette mit Aufsatzspülkasten, braunem Holzboden und beigem Boden in Sonstige

Kleine Moderne Gästetoilette mit verzierten Schränken, dunklen Holzschränken, Toilette mit Aufsatzspülkasten, weißen Fliesen, Keramikfliesen, weißer Wandfarbe, Keramikboden, integriertem Waschbecken, Quarzwerkstein-Waschtisch, beigem Boden und weißer Waschtischplatte in New York
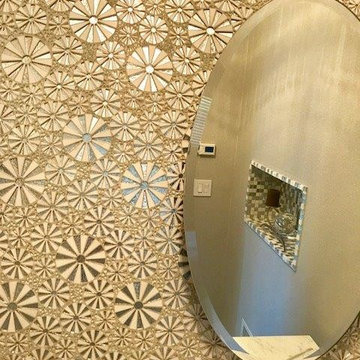
Mittelgroße Eklektische Gästetoilette mit offenen Schränken, Toilette mit Aufsatzspülkasten, bunten Wänden, Kalkstein, Unterbauwaschbecken, Quarzit-Waschtisch und beigem Boden in New York
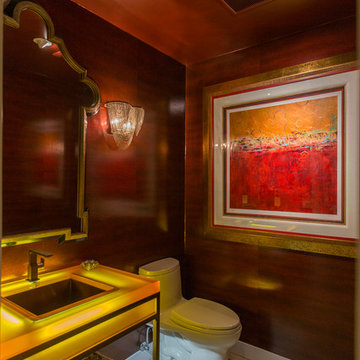
Mittelgroße Eklektische Gästetoilette mit verzierten Schränken, Toilette mit Aufsatzspülkasten, brauner Wandfarbe, Travertin, Unterbauwaschbecken, Glaswaschbecken/Glaswaschtisch, beigem Boden und gelber Waschtischplatte in Phoenix
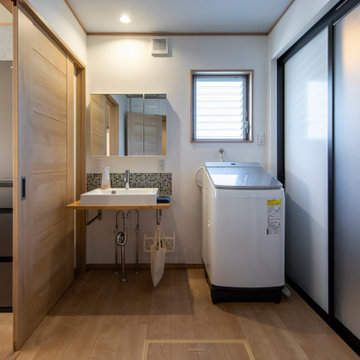
洗面脱衣室は間取りの工夫で
部屋の構成と共に使い勝手を提案。
造作の空間をつくることで
居心地も提案。
Mittelgroße Gästetoilette mit weißen Schränken, Toilette mit Aufsatzspülkasten, farbigen Fliesen, Mosaikfliesen, weißer Wandfarbe, Sperrholzboden, beigem Boden, beiger Waschtischplatte, eingebautem Waschtisch, Tapetendecke und Tapetenwänden in Sonstige
Mittelgroße Gästetoilette mit weißen Schränken, Toilette mit Aufsatzspülkasten, farbigen Fliesen, Mosaikfliesen, weißer Wandfarbe, Sperrholzboden, beigem Boden, beiger Waschtischplatte, eingebautem Waschtisch, Tapetendecke und Tapetenwänden in Sonstige

With adjacent neighbors within a fairly dense section of Paradise Valley, Arizona, C.P. Drewett sought to provide a tranquil retreat for a new-to-the-Valley surgeon and his family who were seeking the modernism they loved though had never lived in. With a goal of consuming all possible site lines and views while maintaining autonomy, a portion of the house — including the entry, office, and master bedroom wing — is subterranean. This subterranean nature of the home provides interior grandeur for guests but offers a welcoming and humble approach, fully satisfying the clients requests.
While the lot has an east-west orientation, the home was designed to capture mainly north and south light which is more desirable and soothing. The architecture’s interior loftiness is created with overlapping, undulating planes of plaster, glass, and steel. The woven nature of horizontal planes throughout the living spaces provides an uplifting sense, inviting a symphony of light to enter the space. The more voluminous public spaces are comprised of stone-clad massing elements which convert into a desert pavilion embracing the outdoor spaces. Every room opens to exterior spaces providing a dramatic embrace of home to natural environment.
Grand Award winner for Best Interior Design of a Custom Home
The material palette began with a rich, tonal, large-format Quartzite stone cladding. The stone’s tones gaveforth the rest of the material palette including a champagne-colored metal fascia, a tonal stucco system, and ceilings clad with hemlock, a tight-grained but softer wood that was tonally perfect with the rest of the materials. The interior case goods and wood-wrapped openings further contribute to the tonal harmony of architecture and materials.
Grand Award Winner for Best Indoor Outdoor Lifestyle for a Home This award-winning project was recognized at the 2020 Gold Nugget Awards with two Grand Awards, one for Best Indoor/Outdoor Lifestyle for a Home, and another for Best Interior Design of a One of a Kind or Custom Home.
At the 2020 Design Excellence Awards and Gala presented by ASID AZ North, Ownby Design received five awards for Tonal Harmony. The project was recognized for 1st place – Bathroom; 3rd place – Furniture; 1st place – Kitchen; 1st place – Outdoor Living; and 2nd place – Residence over 6,000 square ft. Congratulations to Claire Ownby, Kalysha Manzo, and the entire Ownby Design team.
Tonal Harmony was also featured on the cover of the July/August 2020 issue of Luxe Interiors + Design and received a 14-page editorial feature entitled “A Place in the Sun” within the magazine.

From architecture to finishing touches, this Napa Valley home exudes elegance, sophistication and rustic charm.
The powder room exudes rustic charm with a reclaimed vanity, accompanied by captivating artwork.
---
Project by Douglah Designs. Their Lafayette-based design-build studio serves San Francisco's East Bay areas, including Orinda, Moraga, Walnut Creek, Danville, Alamo Oaks, Diablo, Dublin, Pleasanton, Berkeley, Oakland, and Piedmont.
For more about Douglah Designs, see here: http://douglahdesigns.com/
To learn more about this project, see here: https://douglahdesigns.com/featured-portfolio/napa-valley-wine-country-home-design/

Kleine Moderne Gästetoilette mit flächenbündigen Schrankfronten, braunen Schränken, Toilette mit Aufsatzspülkasten, grauen Fliesen, Mosaikfliesen, brauner Wandfarbe, hellem Holzboden, Aufsatzwaschbecken, Quarzwerkstein-Waschtisch, beigem Boden, schwarzer Waschtischplatte und schwebendem Waschtisch in Los Angeles
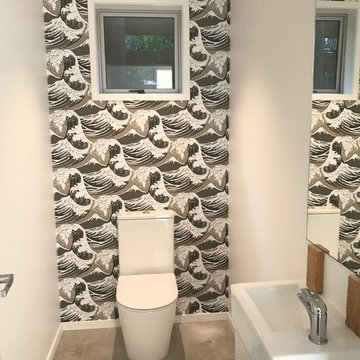
Powder Room with accent wallpaper
Moderne Gästetoilette mit profilierten Schrankfronten, weißen Schränken, Toilette mit Aufsatzspülkasten, Zementfliesen für Boden, Trogwaschbecken, Granit-Waschbecken/Waschtisch, beigem Boden und weißer Waschtischplatte in Auckland
Moderne Gästetoilette mit profilierten Schrankfronten, weißen Schränken, Toilette mit Aufsatzspülkasten, Zementfliesen für Boden, Trogwaschbecken, Granit-Waschbecken/Waschtisch, beigem Boden und weißer Waschtischplatte in Auckland
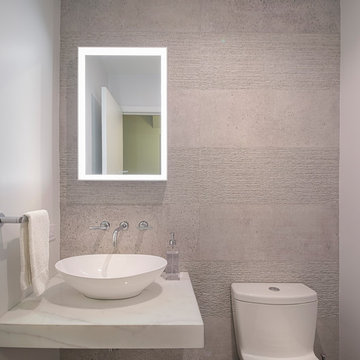
Kleine Moderne Gästetoilette mit Toilette mit Aufsatzspülkasten, beigen Fliesen, Zementfliesen, beiger Wandfarbe, Laminat, Aufsatzwaschbecken, Marmor-Waschbecken/Waschtisch, beigem Boden und weißer Waschtischplatte in Washington, D.C.

Cloakroom Bathroom in Storrington, West Sussex
Plenty of stylish elements combine in this compact cloakroom, which utilises a unique tile choice and designer wallpaper option.
The Brief
This client wanted to create a unique theme in their downstairs cloakroom, which previously utilised a classic but unmemorable design.
Naturally the cloakroom was to incorporate all usual amenities, but with a design that was a little out of the ordinary.
Design Elements
Utilising some of our more unique options for a renovation, bathroom designer Martin conjured a design to tick all the requirements of this brief.
The design utilises textured neutral tiles up to half height, with the client’s own William Morris designer wallpaper then used up to the ceiling coving. Black accents are used throughout the room, like for the basin and mixer, and flush plate.
To hold hand towels and heat the small space, a compact full-height radiator has been fitted in the corner of the room.
Project Highlight
A lighter but neutral tile is used for the rear wall, which has been designed to minimise view of the toilet and other necessities.
A simple shelf area gives the client somewhere to store a decorative item or two.
The End Result
The end result is a compact cloakroom that is certainly memorable, as the client required.
With only a small amount of space our bathroom designer Martin has managed to conjure an impressive and functional theme for this Storrington client.
Discover how our expert designers can transform your own bathroom with a free design appointment and quotation. Arrange a free appointment in showroom or online.
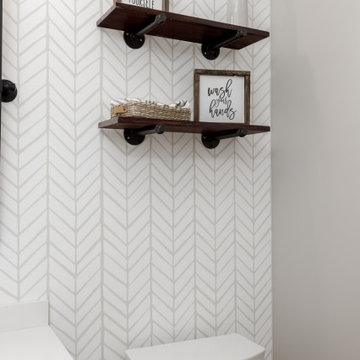
Once their basement remodel was finished they decided that wasn't stressful enough... they needed to tackle every square inch on the main floor. I joke, but this is not for the faint of heart. Being without a kitchen is a major inconvenience, especially with children.
The transformation is a completely different house. The new floors lighten and the kitchen layout is so much more function and spacious. The addition in built-ins with a coffee bar in the kitchen makes the space seem very high end.
The removal of the closet in the back entry and conversion into a built-in locker unit is one of our favorite and most widely done spaces, and for good reason.
The cute little powder is completely updated and is perfect for guests and the daily use of homeowners.
The homeowners did some work themselves, some with their subcontractors, and the rest with our general contractor, Tschida Construction.

Mittelgroße Klassische Gästetoilette mit verzierten Schränken, hellbraunen Holzschränken, Toilette mit Aufsatzspülkasten, braunem Holzboden, Unterbauwaschbecken, Marmor-Waschbecken/Waschtisch, beigem Boden, weißer Waschtischplatte, freistehendem Waschtisch und Tapetenwänden in Denver
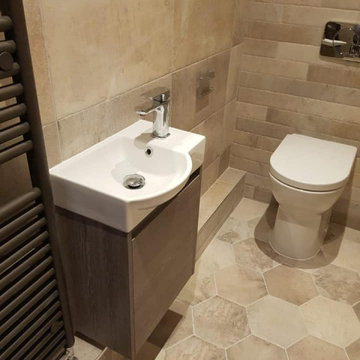
A narrow basin and vanity unit was needed and this Slim unit by Avila Dos fitted the bill perfectly. Available in 3 colour options and the bowl area of the basin is a nice size for a small unit.
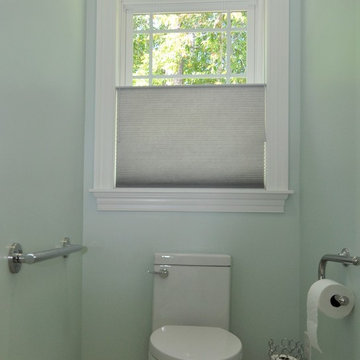
Toilet room with handrails and even a toilet paper holder that is also a handrail. Hunter Douglas top-down/Bottom-up window shades.
Große Klassische Gästetoilette mit Schrankfronten mit vertiefter Füllung, grauen Schränken, Toilette mit Aufsatzspülkasten, beigen Fliesen, Keramikfliesen, grüner Wandfarbe, Keramikboden, Unterbauwaschbecken, Kalkstein-Waschbecken/Waschtisch, beigem Boden und bunter Waschtischplatte in Wilmington
Große Klassische Gästetoilette mit Schrankfronten mit vertiefter Füllung, grauen Schränken, Toilette mit Aufsatzspülkasten, beigen Fliesen, Keramikfliesen, grüner Wandfarbe, Keramikboden, Unterbauwaschbecken, Kalkstein-Waschbecken/Waschtisch, beigem Boden und bunter Waschtischplatte in Wilmington
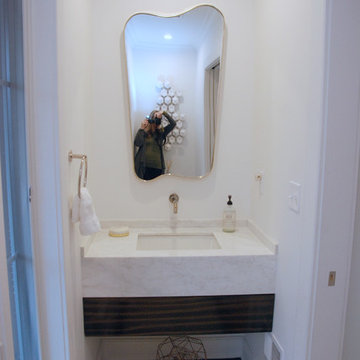
Robin Bailey
Kleine Moderne Gästetoilette mit flächenbündigen Schrankfronten, braunen Schränken, Toilette mit Aufsatzspülkasten, weißer Wandfarbe, Keramikboden, Unterbauwaschbecken, Marmor-Waschbecken/Waschtisch, beigem Boden, weißer Waschtischplatte, schwebendem Waschtisch und Kassettendecke in New York
Kleine Moderne Gästetoilette mit flächenbündigen Schrankfronten, braunen Schränken, Toilette mit Aufsatzspülkasten, weißer Wandfarbe, Keramikboden, Unterbauwaschbecken, Marmor-Waschbecken/Waschtisch, beigem Boden, weißer Waschtischplatte, schwebendem Waschtisch und Kassettendecke in New York
Gästetoilette mit Toilette mit Aufsatzspülkasten und beigem Boden Ideen und Design
9