Gästetoilette mit Toilette mit Aufsatzspülkasten und Betonboden Ideen und Design
Suche verfeinern:
Budget
Sortieren nach:Heute beliebt
1 – 20 von 139 Fotos
1 von 3

Große Moderne Gästetoilette mit schwarzen Schränken, Toilette mit Aufsatzspülkasten, bunten Wänden, Betonboden, integriertem Waschbecken, Marmor-Waschbecken/Waschtisch, grauem Boden, schwarzer Waschtischplatte, freistehendem Waschtisch, Wandpaneelen und Tapetenwänden in Los Angeles
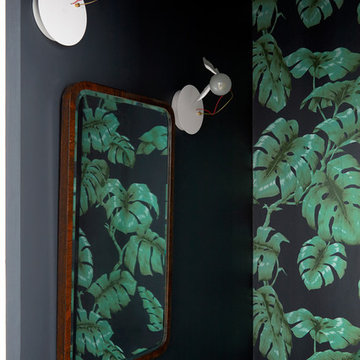
Anna Stathaki
Kleine Skandinavische Gästetoilette mit Toilette mit Aufsatzspülkasten, blauer Wandfarbe, Betonboden, Wandwaschbecken und beigem Boden in London
Kleine Skandinavische Gästetoilette mit Toilette mit Aufsatzspülkasten, blauer Wandfarbe, Betonboden, Wandwaschbecken und beigem Boden in London
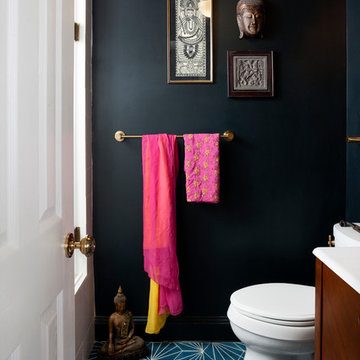
Stacy Zarin Goldberg
Mittelgroße Eklektische Gästetoilette mit Waschtischkonsole, dunklen Holzschränken, Toilette mit Aufsatzspülkasten, blauen Fliesen, schwarzer Wandfarbe und Betonboden in Washington, D.C.
Mittelgroße Eklektische Gästetoilette mit Waschtischkonsole, dunklen Holzschränken, Toilette mit Aufsatzspülkasten, blauen Fliesen, schwarzer Wandfarbe und Betonboden in Washington, D.C.

Our Armadale residence was a converted warehouse style home for a young adventurous family with a love of colour, travel, fashion and fun. With a brief of “artsy”, “cosmopolitan” and “colourful”, we created a bright modern home as the backdrop for our Client’s unique style and personality to shine. Incorporating kitchen, family bathroom, kids bathroom, master ensuite, powder-room, study, and other details throughout the home such as flooring and paint colours.
With furniture, wall-paper and styling by Simone Haag.
Construction: Hebden Kitchens and Bathrooms
Cabinetry: Precision Cabinets
Furniture / Styling: Simone Haag
Photography: Dylan James Photography

Mittelgroße Moderne Gästetoilette mit Toilette mit Aufsatzspülkasten, grauen Fliesen, Zementfliesen, grauer Wandfarbe, Betonboden, Aufsatzwaschbecken, Quarzwerkstein-Waschtisch, grauem Boden, weißer Waschtischplatte und eingebautem Waschtisch in Sonstige
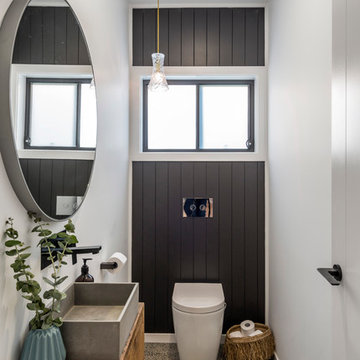
Maritime Gästetoilette mit flächenbündigen Schrankfronten, hellbraunen Holzschränken, Toilette mit Aufsatzspülkasten, weißer Wandfarbe, Betonboden, Aufsatzwaschbecken, Waschtisch aus Holz und brauner Waschtischplatte in Gold Coast - Tweed

This powder room feature floor to ceiling pencil tiles in this gorgeous Jade Green colour. We used a Concrete Nation vessel from Plumbline and Gunmetal tapware from ABI Interiors. The vanities are solid oak and are a gorgeous unique design.

Powder room with floating vanity and shelf below. Frameless backlit full width mirror.
Kleine Moderne Gästetoilette mit flächenbündigen Schrankfronten, weißen Schränken, Toilette mit Aufsatzspülkasten, grauen Fliesen, Porzellanfliesen, weißer Wandfarbe, Betonboden, Aufsatzwaschbecken, Waschtisch aus Holz, grauem Boden, brauner Waschtischplatte und schwebendem Waschtisch in Phoenix
Kleine Moderne Gästetoilette mit flächenbündigen Schrankfronten, weißen Schränken, Toilette mit Aufsatzspülkasten, grauen Fliesen, Porzellanfliesen, weißer Wandfarbe, Betonboden, Aufsatzwaschbecken, Waschtisch aus Holz, grauem Boden, brauner Waschtischplatte und schwebendem Waschtisch in Phoenix
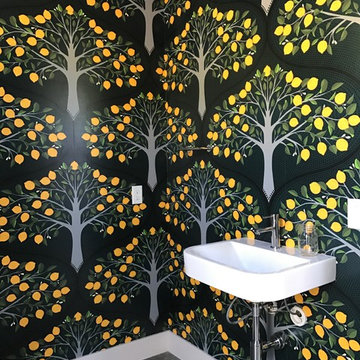
PL : r e s i d e n t i a l d e s i g n
Kleine Klassische Gästetoilette mit Toilette mit Aufsatzspülkasten, bunten Wänden, Betonboden, Wandwaschbecken und grauem Boden in Sacramento
Kleine Klassische Gästetoilette mit Toilette mit Aufsatzspülkasten, bunten Wänden, Betonboden, Wandwaschbecken und grauem Boden in Sacramento

The Goody Nook, named by the owners in honor of one of their Great Grandmother's and Great Aunts after their bake shop they ran in Ohio to sell baked goods, thought it fitting since this space is a place to enjoy all things that bring them joy and happiness. This studio, which functions as an art studio, workout space, and hangout spot, also doubles as an entertaining hub. Used daily, the large table is usually covered in art supplies, but can also function as a place for sweets, treats, and horderves for any event, in tandem with the kitchenette adorned with a bright green countertop. An intimate sitting area with 2 lounge chairs face an inviting ribbon fireplace and TV, also doubles as space for them to workout in. The powder room, with matching green counters, is lined with a bright, fun wallpaper, that you can see all the way from the pool, and really plays into the fun art feel of the space. With a bright multi colored rug and lime green stools, the space is finished with a custom neon sign adorning the namesake of the space, "The Goody Nook”.

The cabin typology redux came out of the owner’s desire to have a house that is warm and familiar, but also “feels like you are on vacation.” The basis of the “Hewn House” design starts with a cabin’s simple form and materiality: a gable roof, a wood-clad body, a prominent fireplace that acts as the hearth, and integrated indoor-outdoor spaces. However, rather than a rustic style, the scheme proposes a clean-lined and “hewned” form, sculpted, to best fit on its urban infill lot.
The plan and elevation geometries are responsive to the unique site conditions. Existing prominent trees determined the faceted shape of the main house, while providing shade that projecting eaves of a traditional log cabin would otherwise offer. Deferring to the trees also allows the house to more readily tuck into its leafy East Austin neighborhood, and is therefore more quiet and secluded.
Natural light and coziness are key inside the home. Both the common zone and the private quarters extend to sheltered outdoor spaces of varying scales: the front porch, the private patios, and the back porch which acts as a transition to the backyard. Similar to the front of the house, a large cedar elm was preserved in the center of the yard. Sliding glass doors open up the interior living zone to the backyard life while clerestory windows bring in additional ambient light and tree canopy views. The wood ceiling adds warmth and connection to the exterior knotted cedar tongue & groove. The iron spot bricks with an earthy, reddish tone around the fireplace cast a new material interest both inside and outside. The gable roof is clad with standing seam to reinforced the clean-lined and faceted form. Furthermore, a dark gray shade of stucco contrasts and complements the warmth of the cedar with its coolness.
A freestanding guest house both separates from and connects to the main house through a small, private patio with a tall steel planter bed.
Photo by Charles Davis Smith
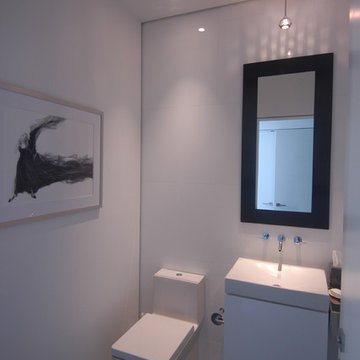
Kleine Moderne Gästetoilette mit Aufsatzwaschbecken, flächenbündigen Schrankfronten, weißen Schränken, Toilette mit Aufsatzspülkasten, weißen Fliesen, Porzellanfliesen, weißer Wandfarbe und Betonboden in Miami

A small cloakroom for guests, tucked away in a semi hidden corner of the floor plan, is surprisingly decorated with a bright yellow interior with the colour applied indifferently to walls, ceilings and cabinetry.
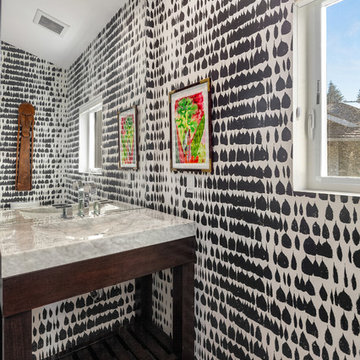
Andrew Webb
Kleine Moderne Gästetoilette mit offenen Schränken, schwarzen Schränken, Toilette mit Aufsatzspülkasten, Betonboden, Waschtischkonsole, Marmor-Waschbecken/Waschtisch, grauem Boden und weißer Waschtischplatte in Seattle
Kleine Moderne Gästetoilette mit offenen Schränken, schwarzen Schränken, Toilette mit Aufsatzspülkasten, Betonboden, Waschtischkonsole, Marmor-Waschbecken/Waschtisch, grauem Boden und weißer Waschtischplatte in Seattle
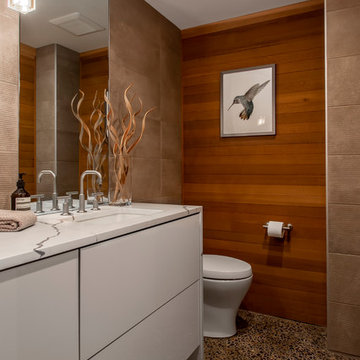
Seattle Home Tours
Kleine Moderne Gästetoilette mit flächenbündigen Schrankfronten, weißen Schränken, Toilette mit Aufsatzspülkasten, braunen Fliesen, Porzellanfliesen, brauner Wandfarbe, Betonboden, Unterbauwaschbecken, Quarzwerkstein-Waschtisch, buntem Boden und weißer Waschtischplatte in Seattle
Kleine Moderne Gästetoilette mit flächenbündigen Schrankfronten, weißen Schränken, Toilette mit Aufsatzspülkasten, braunen Fliesen, Porzellanfliesen, brauner Wandfarbe, Betonboden, Unterbauwaschbecken, Quarzwerkstein-Waschtisch, buntem Boden und weißer Waschtischplatte in Seattle
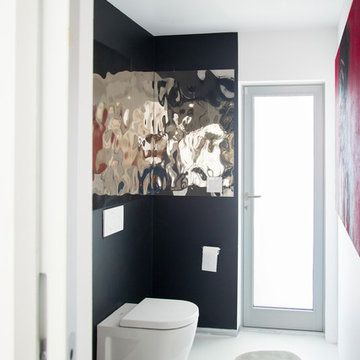
Mittelgroße Moderne Gästetoilette mit flächenbündigen Schrankfronten, weißen Schränken, Toilette mit Aufsatzspülkasten, schwarz-weißen Fliesen, Spiegelfliesen, schwarzer Wandfarbe, Betonboden, Sockelwaschbecken, Quarzwerkstein-Waschtisch, weißem Boden, weißer Waschtischplatte und freistehendem Waschtisch in San Francisco

Architect: Becker Henson Niksto
General Contractor: Allen Construction
Photographer: Jim Bartsch Photography
Moderne Gästetoilette mit offenen Schränken, Toilette mit Aufsatzspülkasten, grauer Wandfarbe, Betonboden, Aufsatzwaschbecken, Mineralwerkstoff-Waschtisch, grauem Boden und grauer Waschtischplatte in Santa Barbara
Moderne Gästetoilette mit offenen Schränken, Toilette mit Aufsatzspülkasten, grauer Wandfarbe, Betonboden, Aufsatzwaschbecken, Mineralwerkstoff-Waschtisch, grauem Boden und grauer Waschtischplatte in Santa Barbara
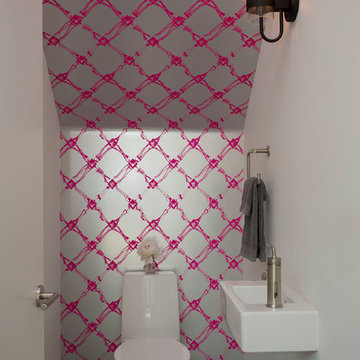
Photography by Paul Bardagjy
Kleine Moderne Gästetoilette mit Wandwaschbecken, Toilette mit Aufsatzspülkasten, bunten Wänden und Betonboden in Austin
Kleine Moderne Gästetoilette mit Wandwaschbecken, Toilette mit Aufsatzspülkasten, bunten Wänden und Betonboden in Austin

自然に囲まれた逗子の住宅街に建つ、私たちの自宅兼アトリエ。私たち夫婦と幼い息子・娘の4人が暮らす住宅です。仕事場と住空間にほどよい距離感を持たせつつ、子どもたちが楽しく遊び回れること、我が家にいらしたみなさんに寛いで過ごしていただくことをテーマに設計しました。
Asiatische Gästetoilette mit offenen Schränken, hellbraunen Holzschränken, Toilette mit Aufsatzspülkasten, weißer Wandfarbe, Betonboden, Aufsatzwaschbecken, Waschtisch aus Holz, grauem Boden, brauner Waschtischplatte und schwebendem Waschtisch in Sonstige
Asiatische Gästetoilette mit offenen Schränken, hellbraunen Holzschränken, Toilette mit Aufsatzspülkasten, weißer Wandfarbe, Betonboden, Aufsatzwaschbecken, Waschtisch aus Holz, grauem Boden, brauner Waschtischplatte und schwebendem Waschtisch in Sonstige

This statement powder room is the only windowless room in the Riverbend residence. The room reads as a tunnel: arched full-length mirrors indefinitely reflect the brass railroad tracks set in the floor, creating a dramatic trompe l’oeil tunnel effect.
Residential architecture and interior design by CLB in Jackson, Wyoming – Bozeman, Montana.
Gästetoilette mit Toilette mit Aufsatzspülkasten und Betonboden Ideen und Design
1