Gästetoilette mit Toilette mit Aufsatzspülkasten und brauner Waschtischplatte Ideen und Design
Suche verfeinern:
Budget
Sortieren nach:Heute beliebt
101 – 120 von 436 Fotos
1 von 3
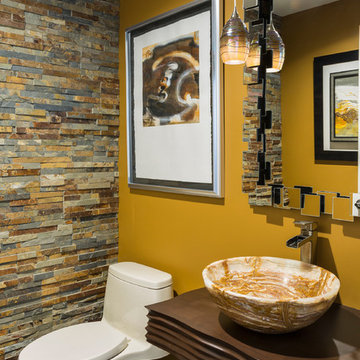
Taylor Architectural Photography
Moderne Gästetoilette mit Toilette mit Aufsatzspülkasten, farbigen Fliesen, Steinfliesen, gelber Wandfarbe, dunklem Holzboden, Aufsatzwaschbecken, Waschtisch aus Holz und brauner Waschtischplatte in Orlando
Moderne Gästetoilette mit Toilette mit Aufsatzspülkasten, farbigen Fliesen, Steinfliesen, gelber Wandfarbe, dunklem Holzboden, Aufsatzwaschbecken, Waschtisch aus Holz und brauner Waschtischplatte in Orlando

Pam Singleton | Image Photography
Mittelgroße Mediterrane Gästetoilette mit verzierten Schränken, braunen Schränken, Metallfliesen, beiger Wandfarbe, braunem Holzboden, Unterbauwaschbecken, Beton-Waschbecken/Waschtisch, braunem Boden, brauner Waschtischplatte und Toilette mit Aufsatzspülkasten in Phoenix
Mittelgroße Mediterrane Gästetoilette mit verzierten Schränken, braunen Schränken, Metallfliesen, beiger Wandfarbe, braunem Holzboden, Unterbauwaschbecken, Beton-Waschbecken/Waschtisch, braunem Boden, brauner Waschtischplatte und Toilette mit Aufsatzspülkasten in Phoenix
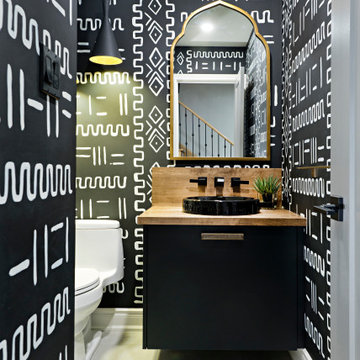
A person’s home is the place where their personality can flourish. In this client’s case, it was their love for their native homeland of Kenya, Africa. One of the main challenges with these space was to remain within the client’s budget. It was important to give this home lots of character, so hiring a faux finish artist to hand-paint the walls in an African inspired pattern for powder room to emphasizing their existing pieces was the perfect solution to staying within their budget needs. Each room was carefully planned to showcase their African heritage in each aspect of the home. The main features included deep wood tones paired with light walls, and dark finishes. A hint of gold was used throughout the house, to complement the spaces and giving the space a bit of a softer feel.
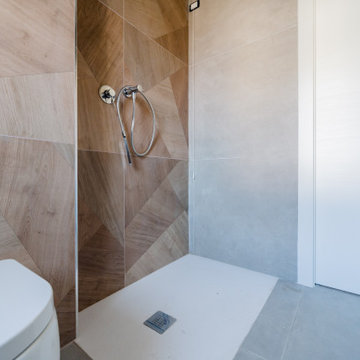
Foto scattata durante le ultime fasi del cantiere. Ambientazione con piastrelle in gres porcellanato effetto legno.
Kleine Moderne Gästetoilette mit offenen Schränken, beigen Schränken, Toilette mit Aufsatzspülkasten, beigen Fliesen, Porzellanfliesen, grauer Wandfarbe, Porzellan-Bodenfliesen, Aufsatzwaschbecken, Waschtisch aus Holz, grauem Boden, brauner Waschtischplatte und freistehendem Waschtisch in Mailand
Kleine Moderne Gästetoilette mit offenen Schränken, beigen Schränken, Toilette mit Aufsatzspülkasten, beigen Fliesen, Porzellanfliesen, grauer Wandfarbe, Porzellan-Bodenfliesen, Aufsatzwaschbecken, Waschtisch aus Holz, grauem Boden, brauner Waschtischplatte und freistehendem Waschtisch in Mailand
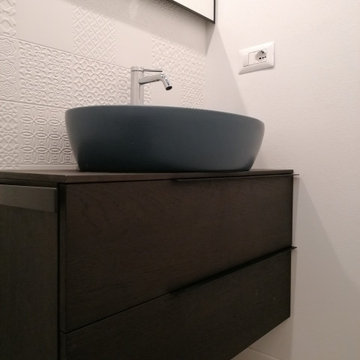
Piastrelle Porcelanosa, sanitari Azzurra.
Kleine Moderne Gästetoilette mit flächenbündigen Schrankfronten, braunen Schränken, Toilette mit Aufsatzspülkasten, weißen Fliesen, Porzellanfliesen, weißer Wandfarbe, Porzellan-Bodenfliesen, Aufsatzwaschbecken, Waschtisch aus Holz, grauem Boden, brauner Waschtischplatte und schwebendem Waschtisch in Mailand
Kleine Moderne Gästetoilette mit flächenbündigen Schrankfronten, braunen Schränken, Toilette mit Aufsatzspülkasten, weißen Fliesen, Porzellanfliesen, weißer Wandfarbe, Porzellan-Bodenfliesen, Aufsatzwaschbecken, Waschtisch aus Holz, grauem Boden, brauner Waschtischplatte und schwebendem Waschtisch in Mailand
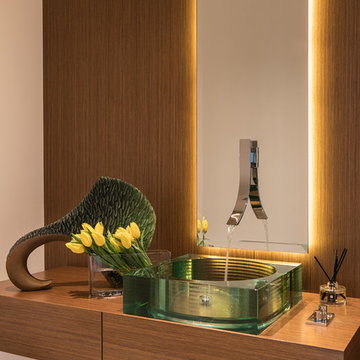
This contemporary powder bathroom brings in warmth of the wood from the rest of the house but also acts as a perfectly cut geometric diamond in its design. The floating elongated mirror is off set from the wall with led lighting making it appear hovering over the wood back paneling. The cantilevered vanity cleverly hides drawer storage and provides an open shelf for additional storage. Heavy, layered glass vessel sink seems to effortlessly sit on the cantilevered surface.
Photography: Craig Denis
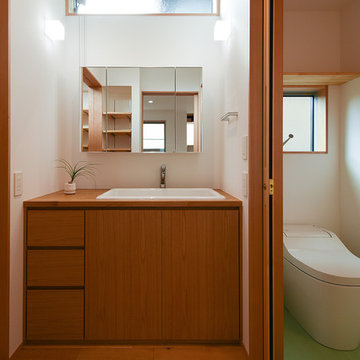
キッチン横の洗面コーナー。キャビネットは造り付けの製作家具です。幅が広く深さもある実験用シンクをボウルとして利用しています。左右に戸があり、右側はトイレ。左側は脱衣室へと繋がっていますl
Mittelgroße Asiatische Gästetoilette mit Toilette mit Aufsatzspülkasten, weißen Fliesen, weißer Wandfarbe, Waschtisch aus Holz, brauner Waschtischplatte, flächenbündigen Schrankfronten, dunklen Holzschränken, braunem Holzboden, Unterbauwaschbecken, beigem Boden, eingebautem Waschtisch, Tapetendecke und Tapetenwänden in Sonstige
Mittelgroße Asiatische Gästetoilette mit Toilette mit Aufsatzspülkasten, weißen Fliesen, weißer Wandfarbe, Waschtisch aus Holz, brauner Waschtischplatte, flächenbündigen Schrankfronten, dunklen Holzschränken, braunem Holzboden, Unterbauwaschbecken, beigem Boden, eingebautem Waschtisch, Tapetendecke und Tapetenwänden in Sonstige
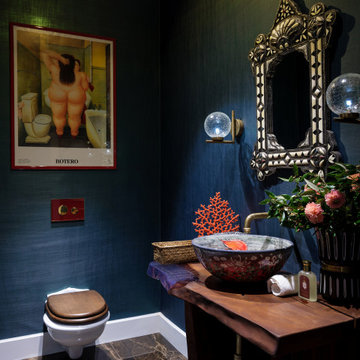
Mittelgroße Gästetoilette mit braunen Schränken, Toilette mit Aufsatzspülkasten, grüner Wandfarbe, Marmorboden, Unterbauwaschbecken, Waschtisch aus Holz, braunem Boden, brauner Waschtischplatte, freistehendem Waschtisch und Tapetenwänden in Moskau
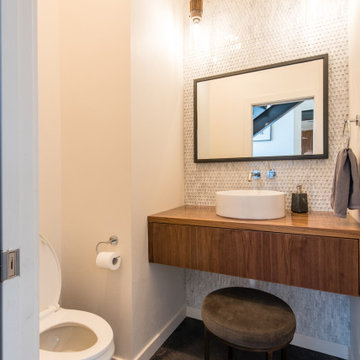
Kleine Industrial Gästetoilette mit flächenbündigen Schrankfronten, hellbraunen Holzschränken, Toilette mit Aufsatzspülkasten, weißen Fliesen, Porzellanfliesen, weißer Wandfarbe, Betonboden, Aufsatzwaschbecken, Waschtisch aus Holz, grauem Boden und brauner Waschtischplatte in Denver

The cabin typology redux came out of the owner’s desire to have a house that is warm and familiar, but also “feels like you are on vacation.” The basis of the “Hewn House” design starts with a cabin’s simple form and materiality: a gable roof, a wood-clad body, a prominent fireplace that acts as the hearth, and integrated indoor-outdoor spaces. However, rather than a rustic style, the scheme proposes a clean-lined and “hewned” form, sculpted, to best fit on its urban infill lot.
The plan and elevation geometries are responsive to the unique site conditions. Existing prominent trees determined the faceted shape of the main house, while providing shade that projecting eaves of a traditional log cabin would otherwise offer. Deferring to the trees also allows the house to more readily tuck into its leafy East Austin neighborhood, and is therefore more quiet and secluded.
Natural light and coziness are key inside the home. Both the common zone and the private quarters extend to sheltered outdoor spaces of varying scales: the front porch, the private patios, and the back porch which acts as a transition to the backyard. Similar to the front of the house, a large cedar elm was preserved in the center of the yard. Sliding glass doors open up the interior living zone to the backyard life while clerestory windows bring in additional ambient light and tree canopy views. The wood ceiling adds warmth and connection to the exterior knotted cedar tongue & groove. The iron spot bricks with an earthy, reddish tone around the fireplace cast a new material interest both inside and outside. The gable roof is clad with standing seam to reinforced the clean-lined and faceted form. Furthermore, a dark gray shade of stucco contrasts and complements the warmth of the cedar with its coolness.
A freestanding guest house both separates from and connects to the main house through a small, private patio with a tall steel planter bed.
Photo by Charles Davis Smith
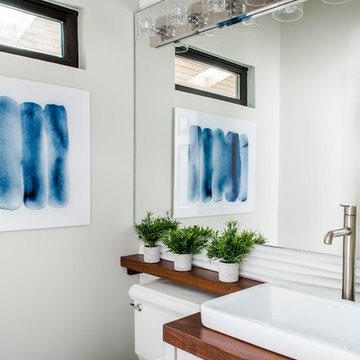
Jeff Herr Photography
Moderne Gästetoilette mit Toilette mit Aufsatzspülkasten, Waschtisch aus Holz und brauner Waschtischplatte in Atlanta
Moderne Gästetoilette mit Toilette mit Aufsatzspülkasten, Waschtisch aus Holz und brauner Waschtischplatte in Atlanta
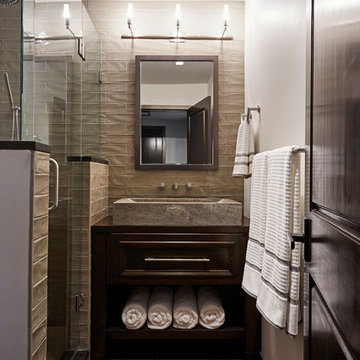
Kip Dawkins
Kleine Moderne Gästetoilette mit verzierten Schränken, dunklen Holzschränken, Toilette mit Aufsatzspülkasten, Metrofliesen, weißer Wandfarbe, Porzellan-Bodenfliesen, Aufsatzwaschbecken, Waschtisch aus Holz, beigen Fliesen und brauner Waschtischplatte in Richmond
Kleine Moderne Gästetoilette mit verzierten Schränken, dunklen Holzschränken, Toilette mit Aufsatzspülkasten, Metrofliesen, weißer Wandfarbe, Porzellan-Bodenfliesen, Aufsatzwaschbecken, Waschtisch aus Holz, beigen Fliesen und brauner Waschtischplatte in Richmond
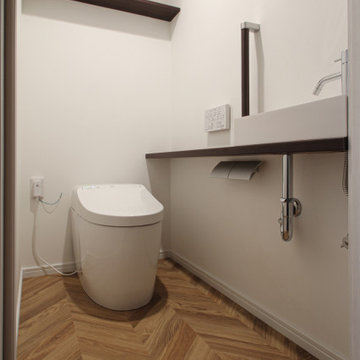
トイレと言えども、良い雰囲気にしたいものです。床はヘリンボーン貼りとしました。
Mittelgroße Nordische Gästetoilette mit braunen Schränken, Toilette mit Aufsatzspülkasten, weißer Wandfarbe, hellem Holzboden, Aufsatzwaschbecken, Waschtisch aus Holz, braunem Boden, brauner Waschtischplatte, eingebautem Waschtisch, Tapetendecke und Tapetenwänden in Sonstige
Mittelgroße Nordische Gästetoilette mit braunen Schränken, Toilette mit Aufsatzspülkasten, weißer Wandfarbe, hellem Holzboden, Aufsatzwaschbecken, Waschtisch aus Holz, braunem Boden, brauner Waschtischplatte, eingebautem Waschtisch, Tapetendecke und Tapetenwänden in Sonstige
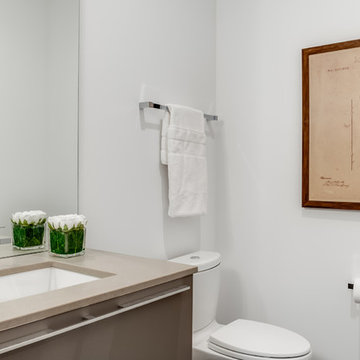
Kleine Gästetoilette mit flächenbündigen Schrankfronten, braunen Schränken, Toilette mit Aufsatzspülkasten, weißer Wandfarbe, Einbauwaschbecken und brauner Waschtischplatte in Chicago
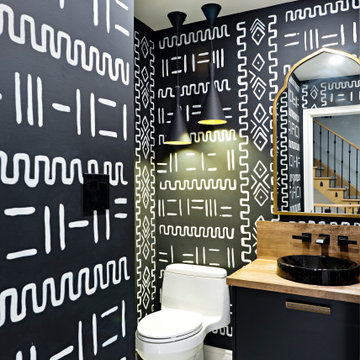
A person’s home is the place where their personality can flourish. In this client’s case, it was their love for their native homeland of Kenya, Africa. One of the main challenges with these space was to remain within the client’s budget. It was important to give this home lots of character, so hiring a faux finish artist to hand-paint the walls in an African inspired pattern for powder room to emphasizing their existing pieces was the perfect solution to staying within their budget needs. Each room was carefully planned to showcase their African heritage in each aspect of the home. The main features included deep wood tones paired with light walls, and dark finishes. A hint of gold was used throughout the house, to complement the spaces and giving the space a bit of a softer feel.
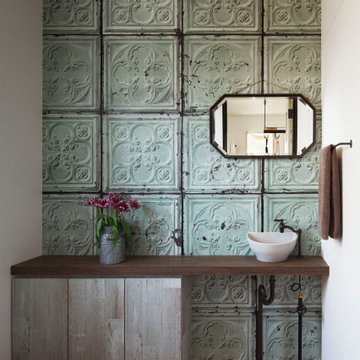
化粧室内。ティンパネル柄の輸入クロスに、床はテラコッタタイル。壁際の収納やミラー、水栓金具も奥さまのセレクト。
Mittelgroße Mediterrane Gästetoilette mit Toilette mit Aufsatzspülkasten, weißer Wandfarbe, Terrakottaboden, Aufsatzwaschbecken, Waschtisch aus Holz, braunem Boden, brauner Waschtischplatte, flächenbündigen Schrankfronten, grauen Schränken und eingebautem Waschtisch in Tokio
Mittelgroße Mediterrane Gästetoilette mit Toilette mit Aufsatzspülkasten, weißer Wandfarbe, Terrakottaboden, Aufsatzwaschbecken, Waschtisch aus Holz, braunem Boden, brauner Waschtischplatte, flächenbündigen Schrankfronten, grauen Schränken und eingebautem Waschtisch in Tokio
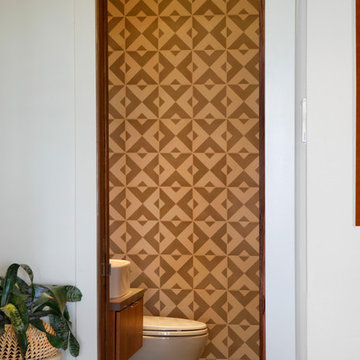
Teak Wall Tile
Mittelgroße Gästetoilette mit flächenbündigen Schrankfronten, hellbraunen Holzschränken, Toilette mit Aufsatzspülkasten, farbigen Fliesen, weißer Wandfarbe, Aufsatzwaschbecken, Granit-Waschbecken/Waschtisch, grauem Boden und brauner Waschtischplatte in Hawaii
Mittelgroße Gästetoilette mit flächenbündigen Schrankfronten, hellbraunen Holzschränken, Toilette mit Aufsatzspülkasten, farbigen Fliesen, weißer Wandfarbe, Aufsatzwaschbecken, Granit-Waschbecken/Waschtisch, grauem Boden und brauner Waschtischplatte in Hawaii
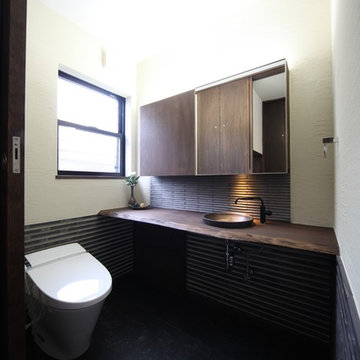
トイレ・手洗い
素材感大切にし、ライフスタイルの変化を配慮して計画
腰材は、瓦ボーダータイル貼り
Mittelgroße Asiatische Gästetoilette mit verzierten Schränken, braunen Schränken, Toilette mit Aufsatzspülkasten, grauen Fliesen, beiger Wandfarbe, Porzellan-Bodenfliesen, Einbauwaschbecken, Waschtisch aus Holz, schwarzem Boden und brauner Waschtischplatte in Sonstige
Mittelgroße Asiatische Gästetoilette mit verzierten Schränken, braunen Schränken, Toilette mit Aufsatzspülkasten, grauen Fliesen, beiger Wandfarbe, Porzellan-Bodenfliesen, Einbauwaschbecken, Waschtisch aus Holz, schwarzem Boden und brauner Waschtischplatte in Sonstige
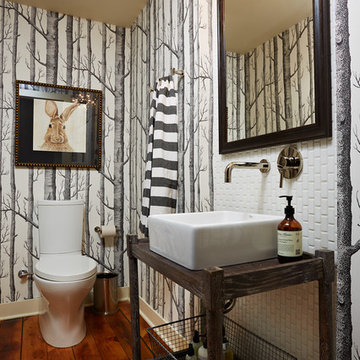
Susan Gilmore
Mittelgroße Klassische Gästetoilette mit Toilette mit Aufsatzspülkasten, weißen Fliesen, Porzellanfliesen, bunten Wänden, dunklem Holzboden, Aufsatzwaschbecken, Waschtisch aus Holz, braunem Boden und brauner Waschtischplatte in Minneapolis
Mittelgroße Klassische Gästetoilette mit Toilette mit Aufsatzspülkasten, weißen Fliesen, Porzellanfliesen, bunten Wänden, dunklem Holzboden, Aufsatzwaschbecken, Waschtisch aus Holz, braunem Boden und brauner Waschtischplatte in Minneapolis
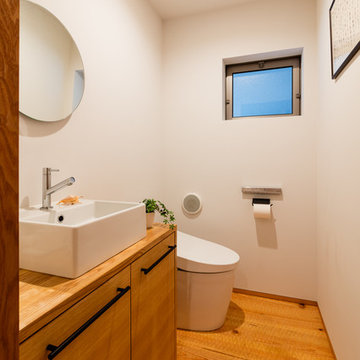
Maritime Gästetoilette mit hellbraunen Holzschränken, weißer Wandfarbe, Aufsatzwaschbecken, Waschtisch aus Holz, braunem Boden, offenen Schränken, Toilette mit Aufsatzspülkasten, hellem Holzboden und brauner Waschtischplatte in Sonstige
Gästetoilette mit Toilette mit Aufsatzspülkasten und brauner Waschtischplatte Ideen und Design
6