Gästetoilette mit Toilette mit Aufsatzspülkasten und Deckengestaltungen Ideen und Design
Suche verfeinern:
Budget
Sortieren nach:Heute beliebt
61 – 80 von 928 Fotos
1 von 3
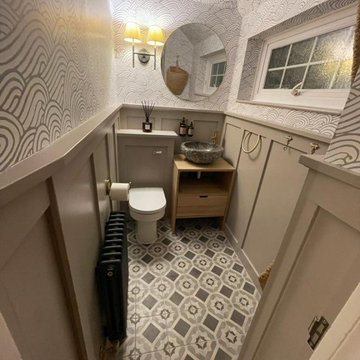
This cloakroom had an awkward vaulted ceiling and there was not a lot of room. I knew I wanted to give my client a wow factor but retaining the traditional look she desired.
I designed the wall cladding to come higher as I dearly wanted to wallpaper the ceiling to give the vaulted ceiling structure. The taupe grey tones sit well with the warm brass tones and the rock basin added a subtle wow factor

Cement tiles
Mittelgroße Maritime Gästetoilette mit flächenbündigen Schrankfronten, Schränken im Used-Look, Toilette mit Aufsatzspülkasten, grauen Fliesen, Zementfliesen, weißer Wandfarbe, Zementfliesen für Boden, Sockelwaschbecken, Quarzwerkstein-Waschtisch, grauem Boden, weißer Waschtischplatte, freistehendem Waschtisch, freigelegten Dachbalken und Wandpaneelen in Hawaii
Mittelgroße Maritime Gästetoilette mit flächenbündigen Schrankfronten, Schränken im Used-Look, Toilette mit Aufsatzspülkasten, grauen Fliesen, Zementfliesen, weißer Wandfarbe, Zementfliesen für Boden, Sockelwaschbecken, Quarzwerkstein-Waschtisch, grauem Boden, weißer Waschtischplatte, freistehendem Waschtisch, freigelegten Dachbalken und Wandpaneelen in Hawaii
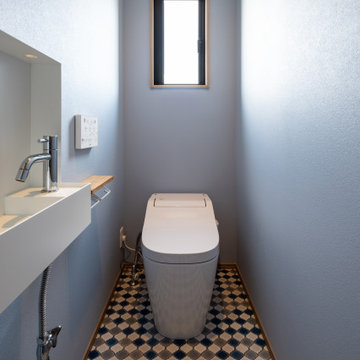
レトロなデザインに手洗い完備
アラウーノ
Kleine Moderne Gästetoilette mit Toilette mit Aufsatzspülkasten, blauer Wandfarbe, Vinylboden, buntem Boden, Tapetendecke und Tapetenwänden in Sonstige
Kleine Moderne Gästetoilette mit Toilette mit Aufsatzspülkasten, blauer Wandfarbe, Vinylboden, buntem Boden, Tapetendecke und Tapetenwänden in Sonstige

A beige powder room with beautiful multi light pendant and floating vanity
Photo by Ashley Avila Photography
Mittelgroße Klassische Gästetoilette mit verzierten Schränken, beigen Schränken, Toilette mit Aufsatzspülkasten, Marmorboden, Aufsatzwaschbecken, Quarzwerkstein-Waschtisch, grauem Boden, weißer Waschtischplatte, schwebendem Waschtisch und gewölbter Decke in Grand Rapids
Mittelgroße Klassische Gästetoilette mit verzierten Schränken, beigen Schränken, Toilette mit Aufsatzspülkasten, Marmorboden, Aufsatzwaschbecken, Quarzwerkstein-Waschtisch, grauem Boden, weißer Waschtischplatte, schwebendem Waschtisch und gewölbter Decke in Grand Rapids

After the second fallout of the Delta Variant amidst the COVID-19 Pandemic in mid 2021, our team working from home, and our client in quarantine, SDA Architects conceived Japandi Home.
The initial brief for the renovation of this pool house was for its interior to have an "immediate sense of serenity" that roused the feeling of being peaceful. Influenced by loneliness and angst during quarantine, SDA Architects explored themes of escapism and empathy which led to a “Japandi” style concept design – the nexus between “Scandinavian functionality” and “Japanese rustic minimalism” to invoke feelings of “art, nature and simplicity.” This merging of styles forms the perfect amalgamation of both function and form, centred on clean lines, bright spaces and light colours.
Grounded by its emotional weight, poetic lyricism, and relaxed atmosphere; Japandi Home aesthetics focus on simplicity, natural elements, and comfort; minimalism that is both aesthetically pleasing yet highly functional.
Japandi Home places special emphasis on sustainability through use of raw furnishings and a rejection of the one-time-use culture we have embraced for numerous decades. A plethora of natural materials, muted colours, clean lines and minimal, yet-well-curated furnishings have been employed to showcase beautiful craftsmanship – quality handmade pieces over quantitative throwaway items.
A neutral colour palette compliments the soft and hard furnishings within, allowing the timeless pieces to breath and speak for themselves. These calming, tranquil and peaceful colours have been chosen so when accent colours are incorporated, they are done so in a meaningful yet subtle way. Japandi home isn’t sparse – it’s intentional.
The integrated storage throughout – from the kitchen, to dining buffet, linen cupboard, window seat, entertainment unit, bed ensemble and walk-in wardrobe are key to reducing clutter and maintaining the zen-like sense of calm created by these clean lines and open spaces.
The Scandinavian concept of “hygge” refers to the idea that ones home is your cosy sanctuary. Similarly, this ideology has been fused with the Japanese notion of “wabi-sabi”; the idea that there is beauty in imperfection. Hence, the marriage of these design styles is both founded on minimalism and comfort; easy-going yet sophisticated. Conversely, whilst Japanese styles can be considered “sleek” and Scandinavian, “rustic”, the richness of the Japanese neutral colour palette aids in preventing the stark, crisp palette of Scandinavian styles from feeling cold and clinical.
Japandi Home’s introspective essence can ultimately be considered quite timely for the pandemic and was the quintessential lockdown project our team needed.
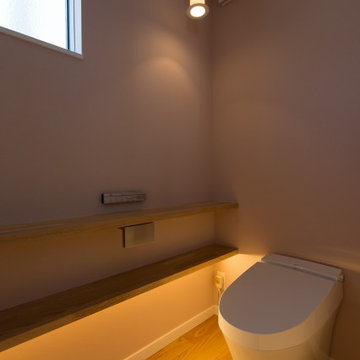
Mittelgroße Nordische Gästetoilette mit Toilette mit Aufsatzspülkasten, rosa Wandfarbe, braunem Holzboden, beigem Boden, schwebendem Waschtisch, Tapetendecke und Tapetenwänden in Fukuoka

Mittelgroße Mid-Century Gästetoilette mit verzierten Schränken, braunen Schränken, Toilette mit Aufsatzspülkasten, farbigen Fliesen, Keramikfliesen, bunten Wänden, braunem Holzboden, Aufsatzwaschbecken, Waschtisch aus Holz, braunem Boden, brauner Waschtischplatte, freistehendem Waschtisch, gewölbter Decke und Tapetenwänden in Detroit
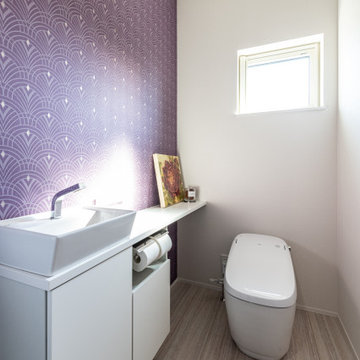
Moderne Gästetoilette mit Toilette mit Aufsatzspülkasten, lila Wandfarbe, beigem Boden, Tapetendecke und Tapetenwänden in Fukuoka

Powder room features custom sink stand.
Mittelgroße Klassische Gästetoilette mit schwarzen Schränken, Toilette mit Aufsatzspülkasten, grauer Wandfarbe, dunklem Holzboden, integriertem Waschbecken, Granit-Waschbecken/Waschtisch, braunem Boden, schwarzer Waschtischplatte, freistehendem Waschtisch, Deckengestaltungen und Tapetenwänden in Austin
Mittelgroße Klassische Gästetoilette mit schwarzen Schränken, Toilette mit Aufsatzspülkasten, grauer Wandfarbe, dunklem Holzboden, integriertem Waschbecken, Granit-Waschbecken/Waschtisch, braunem Boden, schwarzer Waschtischplatte, freistehendem Waschtisch, Deckengestaltungen und Tapetenwänden in Austin
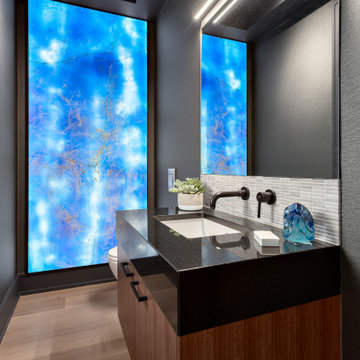
Kleine Maritime Gästetoilette mit flächenbündigen Schrankfronten, dunklen Holzschränken, Toilette mit Aufsatzspülkasten, schwarzer Wandfarbe, braunem Holzboden, Unterbauwaschbecken, Quarzwerkstein-Waschtisch, schwarzer Waschtischplatte, schwebendem Waschtisch und Kassettendecke in Vancouver

The powder room has a shiplap ceiling, a custom vanity with a marble top, and wide plank circle-sawn reclaimed heart pine floors.
Gästetoilette mit Schrankfronten mit vertiefter Füllung, grauen Schränken, Toilette mit Aufsatzspülkasten, grauer Wandfarbe, braunem Holzboden, Unterbauwaschbecken, Marmor-Waschbecken/Waschtisch, braunem Boden, beiger Waschtischplatte, freistehendem Waschtisch, Holzdielendecke und Tapetenwänden in Sonstige
Gästetoilette mit Schrankfronten mit vertiefter Füllung, grauen Schränken, Toilette mit Aufsatzspülkasten, grauer Wandfarbe, braunem Holzboden, Unterbauwaschbecken, Marmor-Waschbecken/Waschtisch, braunem Boden, beiger Waschtischplatte, freistehendem Waschtisch, Holzdielendecke und Tapetenwänden in Sonstige

ダメージ感のある床材と木目調の腰壁。色味の異なる木目を効果的に使い分け、ユダ木工の若草色のドアが良いアクセントに。
Kleine Maritime Gästetoilette mit verzierten Schränken, weißen Schränken, blauer Wandfarbe, Vinylboden, braunem Boden, Toilette mit Aufsatzspülkasten, Wandwaschbecken, Mineralwerkstoff-Waschtisch, weißer Waschtischplatte, freistehendem Waschtisch, Tapetendecke und Tapetenwänden in Sonstige
Kleine Maritime Gästetoilette mit verzierten Schränken, weißen Schränken, blauer Wandfarbe, Vinylboden, braunem Boden, Toilette mit Aufsatzspülkasten, Wandwaschbecken, Mineralwerkstoff-Waschtisch, weißer Waschtischplatte, freistehendem Waschtisch, Tapetendecke und Tapetenwänden in Sonstige
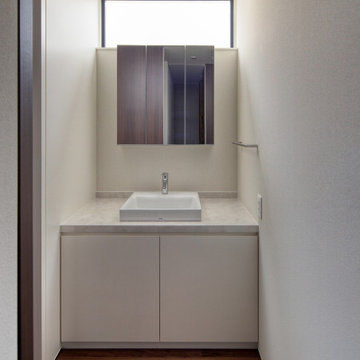
造作の洗面台としてスッキリとしています
Mittelgroße Moderne Gästetoilette mit flächenbündigen Schrankfronten, grauen Schränken, Toilette mit Aufsatzspülkasten, weißen Fliesen, weißer Wandfarbe, dunklem Holzboden, Unterbauwaschbecken, Laminat-Waschtisch, braunem Boden, grauer Waschtischplatte, eingebautem Waschtisch, Tapetendecke und Tapetenwänden in Fukuoka
Mittelgroße Moderne Gästetoilette mit flächenbündigen Schrankfronten, grauen Schränken, Toilette mit Aufsatzspülkasten, weißen Fliesen, weißer Wandfarbe, dunklem Holzboden, Unterbauwaschbecken, Laminat-Waschtisch, braunem Boden, grauer Waschtischplatte, eingebautem Waschtisch, Tapetendecke und Tapetenwänden in Fukuoka

Große Maritime Gästetoilette mit schwarzen Schränken, Toilette mit Aufsatzspülkasten, weißer Wandfarbe, hellem Holzboden, Wandwaschbecken, beigem Boden, schwebendem Waschtisch, Tapetendecke und Holzdielenwänden in Sonstige
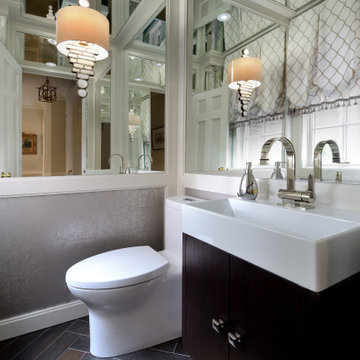
Wall paneling with inlaid mirrors and herringbone hardwood-look tile. A formal and classy space to powder your nose!
Kleine Klassische Gästetoilette mit flächenbündigen Schrankfronten, braunen Schränken, Toilette mit Aufsatzspülkasten, grauer Wandfarbe, Porzellan-Bodenfliesen, integriertem Waschbecken, Mineralwerkstoff-Waschtisch, buntem Boden, weißer Waschtischplatte, schwebendem Waschtisch, Kassettendecke und Wandpaneelen in Toronto
Kleine Klassische Gästetoilette mit flächenbündigen Schrankfronten, braunen Schränken, Toilette mit Aufsatzspülkasten, grauer Wandfarbe, Porzellan-Bodenfliesen, integriertem Waschbecken, Mineralwerkstoff-Waschtisch, buntem Boden, weißer Waschtischplatte, schwebendem Waschtisch, Kassettendecke und Wandpaneelen in Toronto
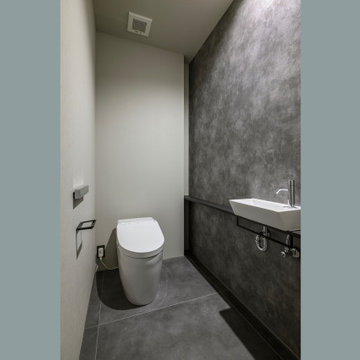
神奈川県川崎市麻生区新百合ヶ丘で建築家ユトロスアーキテクツが設計監理を手掛けたデザイン住宅[Subtle]の施工例
Mittelgroße Moderne Gästetoilette mit offenen Schränken, schwarzen Schränken, Toilette mit Aufsatzspülkasten, grauen Fliesen, Zementfliesen, grauer Wandfarbe, Keramikboden, Aufsatzwaschbecken, Waschtisch aus Holz, grauem Boden, schwarzer Waschtischplatte, eingebautem Waschtisch, Tapetendecke und Tapetenwänden in Sonstige
Mittelgroße Moderne Gästetoilette mit offenen Schränken, schwarzen Schränken, Toilette mit Aufsatzspülkasten, grauen Fliesen, Zementfliesen, grauer Wandfarbe, Keramikboden, Aufsatzwaschbecken, Waschtisch aus Holz, grauem Boden, schwarzer Waschtischplatte, eingebautem Waschtisch, Tapetendecke und Tapetenwänden in Sonstige

This Arts and Crafts century home in the heart of Toronto needed brightening and a few structural changes. The client wanted a powder room on the main floor where none existed, a larger coat closet, to increase the opening from her kitchen into her dining room and to completely renovate her kitchen. Along with several other updates, this house came together in such an amazing way. The home is bright and happy, the kitchen is functional with a build-in dinette, and a long island. The renovated dining area is home to stunning built-in cabinetry to showcase the client's pretty collectibles, the light fixtures are works of art and the powder room in a jewel in the center of the home. The unique finishes, including the powder room wallpaper, the antique crystal door knobs, a picket backsplash and unique colours come together with respect to the home's original architecture and style, and an updated look that works for today's modern homeowner. Custom chairs, velvet barstools and freshly painted spaces bring additional moments of well thought out design elements. Mostly, we love that the kitchen, although it appears white, is really a very light gray green called Titanium, looking soft and warm in this new and updated space.
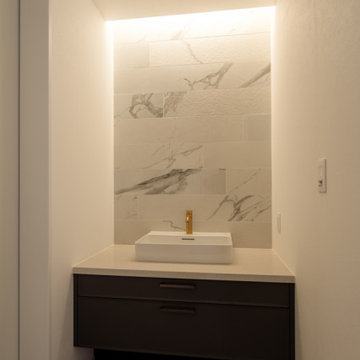
1階洗面所
Kleine Moderne Gästetoilette mit flächenbündigen Schrankfronten, weißen Schränken, Toilette mit Aufsatzspülkasten, weißen Fliesen, Porzellanfliesen, weißer Wandfarbe, gebeiztem Holzboden, Mineralwerkstoff-Waschtisch, grauem Boden, weißer Waschtischplatte, freistehendem Waschtisch, Tapetendecke und Tapetenwänden in Sonstige
Kleine Moderne Gästetoilette mit flächenbündigen Schrankfronten, weißen Schränken, Toilette mit Aufsatzspülkasten, weißen Fliesen, Porzellanfliesen, weißer Wandfarbe, gebeiztem Holzboden, Mineralwerkstoff-Waschtisch, grauem Boden, weißer Waschtischplatte, freistehendem Waschtisch, Tapetendecke und Tapetenwänden in Sonstige

洗面、シャワー室です。連続した広々とした空間になっています。
Große Urige Gästetoilette mit offenen Schränken, beigen Schränken, Toilette mit Aufsatzspülkasten, blauen Fliesen, Porzellanfliesen, weißer Wandfarbe, Porzellan-Bodenfliesen, Einbauwaschbecken, Waschtisch aus Holz, schwarzem Boden, beiger Waschtischplatte, eingebautem Waschtisch, Holzdecke und Wandgestaltungen in Sonstige
Große Urige Gästetoilette mit offenen Schränken, beigen Schränken, Toilette mit Aufsatzspülkasten, blauen Fliesen, Porzellanfliesen, weißer Wandfarbe, Porzellan-Bodenfliesen, Einbauwaschbecken, Waschtisch aus Holz, schwarzem Boden, beiger Waschtischplatte, eingebautem Waschtisch, Holzdecke und Wandgestaltungen in Sonstige
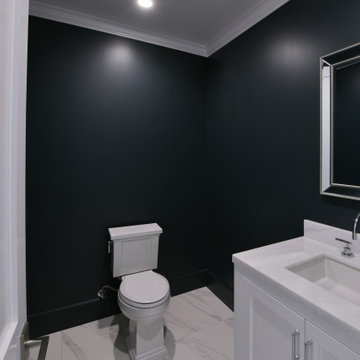
@BuildCisco 1-877-BUILD-57
Kleine Klassische Gästetoilette mit Schrankfronten im Shaker-Stil, weißen Schränken, Toilette mit Aufsatzspülkasten, weißen Fliesen, grüner Wandfarbe, Porzellan-Bodenfliesen, Sockelwaschbecken, Granit-Waschbecken/Waschtisch, weißem Boden, weißer Waschtischplatte, eingebautem Waschtisch und gewölbter Decke in Los Angeles
Kleine Klassische Gästetoilette mit Schrankfronten im Shaker-Stil, weißen Schränken, Toilette mit Aufsatzspülkasten, weißen Fliesen, grüner Wandfarbe, Porzellan-Bodenfliesen, Sockelwaschbecken, Granit-Waschbecken/Waschtisch, weißem Boden, weißer Waschtischplatte, eingebautem Waschtisch und gewölbter Decke in Los Angeles
Gästetoilette mit Toilette mit Aufsatzspülkasten und Deckengestaltungen Ideen und Design
4