Gästetoilette mit Toilette mit Aufsatzspülkasten und eingelassener Decke Ideen und Design
Suche verfeinern:
Budget
Sortieren nach:Heute beliebt
61 – 80 von 80 Fotos
1 von 3

This project was not only full of many bathrooms but also many different aesthetics. The goals were fourfold, create a new master suite, update the basement bath, add a new powder bath and my favorite, make them all completely different aesthetics.
Primary Bath-This was originally a small 60SF full bath sandwiched in between closets and walls of built-in cabinetry that blossomed into a 130SF, five-piece primary suite. This room was to be focused on a transitional aesthetic that would be adorned with Calcutta gold marble, gold fixtures and matte black geometric tile arrangements.
Powder Bath-A new addition to the home leans more on the traditional side of the transitional movement using moody blues and greens accented with brass. A fun play was the asymmetry of the 3-light sconce brings the aesthetic more to the modern side of transitional. My favorite element in the space, however, is the green, pink black and white deco tile on the floor whose colors are reflected in the details of the Australian wallpaper.
Hall Bath-Looking to touch on the home's 70's roots, we went for a mid-mod fresh update. Black Calcutta floors, linear-stacked porcelain tile, mixed woods and strong black and white accents. The green tile may be the star but the matte white ribbed tiles in the shower and behind the vanity are the true unsung heroes.

Download our free ebook, Creating the Ideal Kitchen. DOWNLOAD NOW
The homeowners built their traditional Colonial style home 17 years’ ago. It was in great shape but needed some updating. Over the years, their taste had drifted into a more contemporary realm, and they wanted our help to bridge the gap between traditional and modern.
We decided the layout of the kitchen worked well in the space and the cabinets were in good shape, so we opted to do a refresh with the kitchen. The original kitchen had blond maple cabinets and granite countertops. This was also a great opportunity to make some updates to the functionality that they were hoping to accomplish.
After re-finishing all the first floor wood floors with a gray stain, which helped to remove some of the red tones from the red oak, we painted the cabinetry Benjamin Moore “Repose Gray” a very soft light gray. The new countertops are hardworking quartz, and the waterfall countertop to the left of the sink gives a bit of the contemporary flavor.
We reworked the refrigerator wall to create more pantry storage and eliminated the double oven in favor of a single oven and a steam oven. The existing cooktop was replaced with a new range paired with a Venetian plaster hood above. The glossy finish from the hood is echoed in the pendant lights. A touch of gold in the lighting and hardware adds some contrast to the gray and white. A theme we repeated down to the smallest detail illustrated by the Jason Wu faucet by Brizo with its similar touches of white and gold (the arrival of which we eagerly awaited for months due to ripples in the supply chain – but worth it!).
The original breakfast room was pleasant enough with its windows looking into the backyard. Now with its colorful window treatments, new blue chairs and sculptural light fixture, this space flows seamlessly into the kitchen and gives more of a punch to the space.
The original butler’s pantry was functional but was also starting to show its age. The new space was inspired by a wallpaper selection that our client had set aside as a possibility for a future project. It worked perfectly with our pallet and gave a fun eclectic vibe to this functional space. We eliminated some upper cabinets in favor of open shelving and painted the cabinetry in a high gloss finish, added a beautiful quartzite countertop and some statement lighting. The new room is anything but cookie cutter.
Next the mudroom. You can see a peek of the mudroom across the way from the butler’s pantry which got a facelift with new paint, tile floor, lighting and hardware. Simple updates but a dramatic change! The first floor powder room got the glam treatment with its own update of wainscoting, wallpaper, console sink, fixtures and artwork. A great little introduction to what’s to come in the rest of the home.
The whole first floor now flows together in a cohesive pallet of green and blue, reflects the homeowner’s desire for a more modern aesthetic, and feels like a thoughtful and intentional evolution. Our clients were wonderful to work with! Their style meshed perfectly with our brand aesthetic which created the opportunity for wonderful things to happen. We know they will enjoy their remodel for many years to come!
Photography by Margaret Rajic Photography

We first worked with these clients in their Toronto home. They recently moved to a new-build in Kleinburg. While their Toronto home was traditional in style and décor, they wanted a more transitional look for their new home. We selected a neutral colour palette of creams, soft grey/blues and added punches of bold colour through art, toss cushions and accessories. All furnishings were curated to suit this family’s lifestyle. They love to host and entertain large family gatherings so maximizing seating in all main spaces was a must. The kitchen table was custom-made to accommodate 12 people comfortably for lunch or dinner or friends dropping by for coffee.
For more about Lumar Interiors, click here: https://www.lumarinteriors.com/
To learn more about this project, click here: https://www.lumarinteriors.com/portfolio/kleinburg-family-home-design-decor/
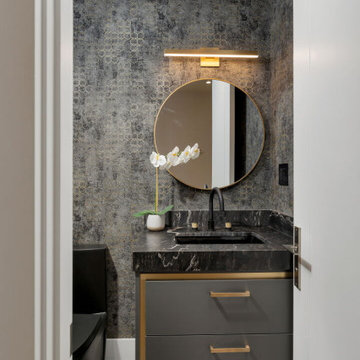
Mittelgroße Moderne Gästetoilette mit flächenbündigen Schrankfronten, schwarzen Schränken, Toilette mit Aufsatzspülkasten, grauen Fliesen, Mosaikfliesen, grauer Wandfarbe, Porzellan-Bodenfliesen, Waschtischkonsole, Granit-Waschbecken/Waschtisch, grauem Boden, schwarzer Waschtischplatte, eingebautem Waschtisch, eingelassener Decke und Tapetenwänden in Toronto
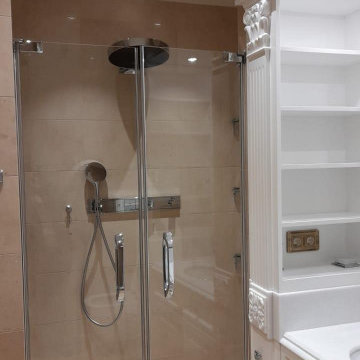
Квартира 78 м2 в доме 1980-го года постройки.
Заказчиком проекта стал молодой мужчина, который приобрёл эту квартиру для своей матери. Стиль сразу был определён как «итальянская классика», что полностью соответствовало пожеланиям женщины, которая впоследствии стала хозяйкой данной квартиры. При создании интерьера активно использованы такие элементы как пышная гипсовая лепнина, наборный паркет, натуральный мрамор. Практически все элементы мебели, кухня, двери, выполнены по индивидуальным чертежам на итальянских фабриках.
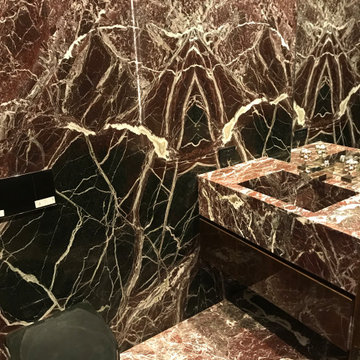
A powder room made of Rosso Levanto marble, including a vanity box with a fully integrated marble sink.
Mittelgroße Moderne Gästetoilette mit flächenbündigen Schrankfronten, roten Schränken, Toilette mit Aufsatzspülkasten, farbigen Fliesen, Marmorfliesen, bunten Wänden, Marmorboden, integriertem Waschbecken, Marmor-Waschbecken/Waschtisch, buntem Boden, bunter Waschtischplatte, schwebendem Waschtisch, eingelassener Decke und Wandpaneelen in New York
Mittelgroße Moderne Gästetoilette mit flächenbündigen Schrankfronten, roten Schränken, Toilette mit Aufsatzspülkasten, farbigen Fliesen, Marmorfliesen, bunten Wänden, Marmorboden, integriertem Waschbecken, Marmor-Waschbecken/Waschtisch, buntem Boden, bunter Waschtischplatte, schwebendem Waschtisch, eingelassener Decke und Wandpaneelen in New York
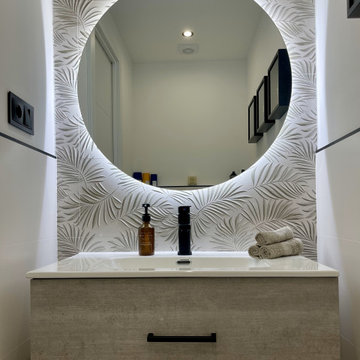
DESPUÉS: Para optimizar el espacio del aseo, se colocó una puerta corredera, lo que lo ha convertido en un espacio cómodo de utilizar, y mucho más amplio. Utilizar azulejos 3D aportan un toque de diseño. Y se trabajó con la iluminación indirecta para poder jugar con las luces y las sombras.
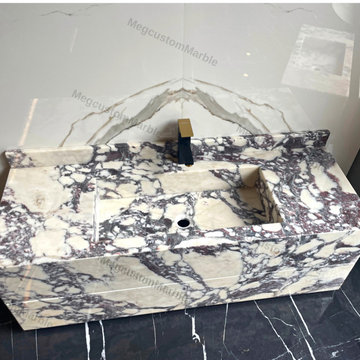
Bathroom Luxury Viola Marble Sink Vanity with two Marble Covering Drawers / Pedestal Vanity
Floating
Made to order for New York a Suite Bathroom Project
Type of Marble : Calacatta Viola Antique or semi polished (Customizable)
Type of Mounting : Wall Mounted Floating
Drain of Type : Universal dimesion Standard Hole (Customizable)
Finish of Type : Semi-polished (Customizable)
Faucet of Type : Standart Faucet Hole
Shape of Type : Square
Estimated weight : 90kg
Calacatta Viola Antique, known for its intricate patterns and hues, serves as the foundation for luxurious bathroom design. Additionally, the option of semi-polished finishes adds a touch of sophistication
Wall-mounted floating vanities have become synonymous with modern and stylish bathroom designs. Discover the advantages these systems bring to your bathroom, including space optimization and a contemporary aesthetic. Learn how the wall-mounted floating system can transform your bathroom space.
Calacatta Viola Luxury Marble serves as a key element in creating a luxurious bathroom space. Explore its role in elevating the overall design, combining functionality with aesthetic appeal. Learn how the choice of marble can transform your bathroom into a sophisticated retrea
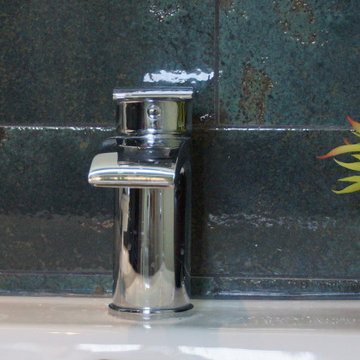
The ensuite bathroom needed a complete overhaul. The shower space was too small so the toilet was relocated into the eaves to allow for a full walk-in shower. A double vanity unit was installed to complete the space. The calming green was carried through from the master bedroom creating a fabulous new retreat.
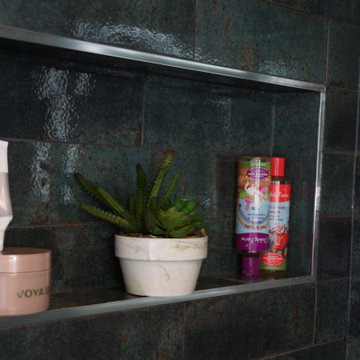
The ensuite bathroom needed a complete overhaul. The shower space was too small so the toilet was relocated into the eaves to allow for a full walk-in shower. A double vanity unit was installed to complete the space. The calming green was carried through from the master bedroom creating a fabulous new retreat.
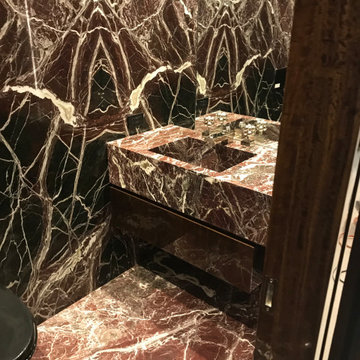
A powder room made of Rosso Levanto marble, including a vanity box with a fully integrated marble sink.
Mittelgroße Moderne Gästetoilette mit flächenbündigen Schrankfronten, roten Schränken, Toilette mit Aufsatzspülkasten, farbigen Fliesen, Marmorfliesen, bunten Wänden, Marmorboden, integriertem Waschbecken, Marmor-Waschbecken/Waschtisch, buntem Boden, bunter Waschtischplatte, schwebendem Waschtisch, eingelassener Decke und Wandpaneelen in New York
Mittelgroße Moderne Gästetoilette mit flächenbündigen Schrankfronten, roten Schränken, Toilette mit Aufsatzspülkasten, farbigen Fliesen, Marmorfliesen, bunten Wänden, Marmorboden, integriertem Waschbecken, Marmor-Waschbecken/Waschtisch, buntem Boden, bunter Waschtischplatte, schwebendem Waschtisch, eingelassener Decke und Wandpaneelen in New York
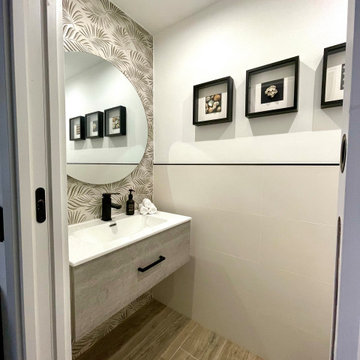
DESPUÉS: Para optimizar el espacio del aseo, se colocó una puerta corredera, lo que lo ha convertido en un espacio cómodo de utilizar, y mucho más amplio. Utilizar azulejos 3D aportan un toque de diseño. Y se trabajó con la iluminación indirecta para poder jugar con las luces y las sombras.
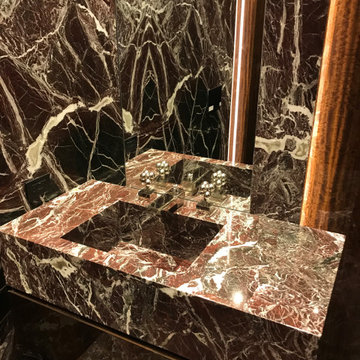
A powder room made of Rosso Levanto marble, including a vanity box with a fully integrated marble sink.
Mittelgroße Moderne Gästetoilette mit flächenbündigen Schrankfronten, roten Schränken, Toilette mit Aufsatzspülkasten, farbigen Fliesen, Marmorfliesen, bunten Wänden, Marmorboden, integriertem Waschbecken, Marmor-Waschbecken/Waschtisch, buntem Boden, bunter Waschtischplatte, schwebendem Waschtisch, eingelassener Decke und Wandpaneelen in New York
Mittelgroße Moderne Gästetoilette mit flächenbündigen Schrankfronten, roten Schränken, Toilette mit Aufsatzspülkasten, farbigen Fliesen, Marmorfliesen, bunten Wänden, Marmorboden, integriertem Waschbecken, Marmor-Waschbecken/Waschtisch, buntem Boden, bunter Waschtischplatte, schwebendem Waschtisch, eingelassener Decke und Wandpaneelen in New York
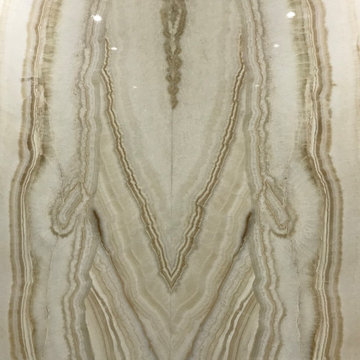
A complete powder room with wall panels, a fully-covered vanity box, and a mirror border made of natural onyx marble.
Kleine Moderne Gästetoilette mit flächenbündigen Schrankfronten, beigen Schränken, Toilette mit Aufsatzspülkasten, beigen Fliesen, Marmorfliesen, beiger Wandfarbe, Schieferboden, integriertem Waschbecken, Marmor-Waschbecken/Waschtisch, schwarzem Boden, beiger Waschtischplatte, freistehendem Waschtisch, eingelassener Decke und Wandpaneelen in New York
Kleine Moderne Gästetoilette mit flächenbündigen Schrankfronten, beigen Schränken, Toilette mit Aufsatzspülkasten, beigen Fliesen, Marmorfliesen, beiger Wandfarbe, Schieferboden, integriertem Waschbecken, Marmor-Waschbecken/Waschtisch, schwarzem Boden, beiger Waschtischplatte, freistehendem Waschtisch, eingelassener Decke und Wandpaneelen in New York
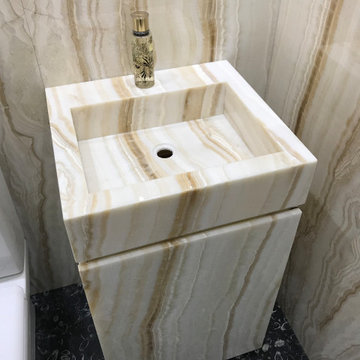
A complete powder room with wall panels, a fully-covered vanity box, and a mirror border made of natural onyx marble.
Kleine Moderne Gästetoilette mit flächenbündigen Schrankfronten, beigen Schränken, Toilette mit Aufsatzspülkasten, beigen Fliesen, Marmorfliesen, beiger Wandfarbe, Schieferboden, integriertem Waschbecken, Marmor-Waschbecken/Waschtisch, schwarzem Boden, beiger Waschtischplatte, freistehendem Waschtisch, eingelassener Decke und Wandpaneelen in New York
Kleine Moderne Gästetoilette mit flächenbündigen Schrankfronten, beigen Schränken, Toilette mit Aufsatzspülkasten, beigen Fliesen, Marmorfliesen, beiger Wandfarbe, Schieferboden, integriertem Waschbecken, Marmor-Waschbecken/Waschtisch, schwarzem Boden, beiger Waschtischplatte, freistehendem Waschtisch, eingelassener Decke und Wandpaneelen in New York
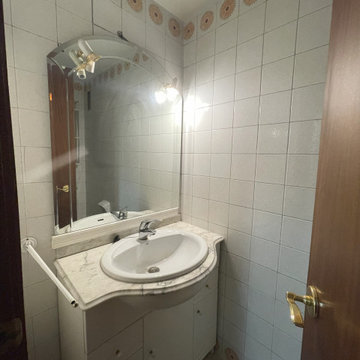
ANTES: Junto a la entrada de la cocina se encontraba un pequeño aseo, poco práctico y muy deslucido.
Mittelgroße Mid-Century Gästetoilette mit verzierten Schränken, beigen Schränken, Toilette mit Aufsatzspülkasten, weißen Fliesen, Keramikfliesen, weißer Wandfarbe, Keramikboden, Trogwaschbecken, Quarzwerkstein-Waschtisch, beigem Boden, weißer Waschtischplatte, freistehendem Waschtisch, eingelassener Decke und Ziegelwänden in Madrid
Mittelgroße Mid-Century Gästetoilette mit verzierten Schränken, beigen Schränken, Toilette mit Aufsatzspülkasten, weißen Fliesen, Keramikfliesen, weißer Wandfarbe, Keramikboden, Trogwaschbecken, Quarzwerkstein-Waschtisch, beigem Boden, weißer Waschtischplatte, freistehendem Waschtisch, eingelassener Decke und Ziegelwänden in Madrid
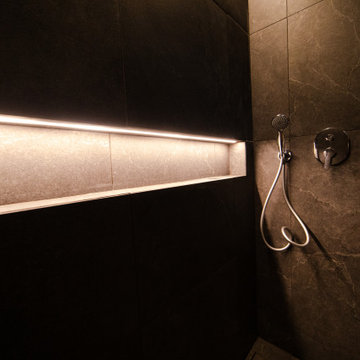
La nicchia della doccia è comodissima, esteticamente è anche un valore aggiunto rispetto al solito cestello in acciaio.
Kleine Moderne Gästetoilette mit flächenbündigen Schrankfronten, schwebendem Waschtisch, grauen Schränken, Toilette mit Aufsatzspülkasten, schwarzen Fliesen, Porzellanfliesen, grauer Wandfarbe, Porzellan-Bodenfliesen, Aufsatzwaschbecken, Waschtisch aus Holz, schwarzem Boden, brauner Waschtischplatte und eingelassener Decke in Mailand
Kleine Moderne Gästetoilette mit flächenbündigen Schrankfronten, schwebendem Waschtisch, grauen Schränken, Toilette mit Aufsatzspülkasten, schwarzen Fliesen, Porzellanfliesen, grauer Wandfarbe, Porzellan-Bodenfliesen, Aufsatzwaschbecken, Waschtisch aus Holz, schwarzem Boden, brauner Waschtischplatte und eingelassener Decke in Mailand
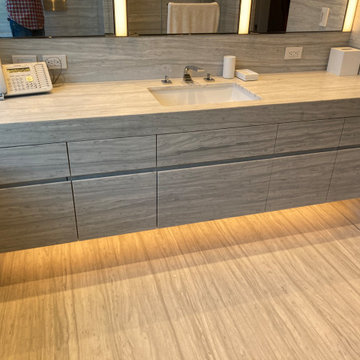
This gorgeous powder room was made with woodgrain marble and includes a wide, fully-covered, seamless vanity cabinet and top with an undermounted sink. The walls, floor, a bench, and a windowsill were also made of the same marble.
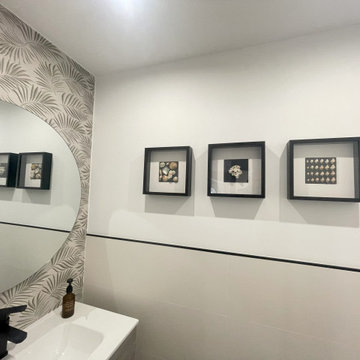
DESPUÉS: Para optimizar el espacio del aseo, se colocó una puerta corredera, lo que lo ha convertido en un espacio cómodo de utilizar, y mucho más amplio. Utilizar azulejos 3D aportan un toque de diseño. Y se trabajó con la iluminación indirecta para poder jugar con las luces y las sombras.
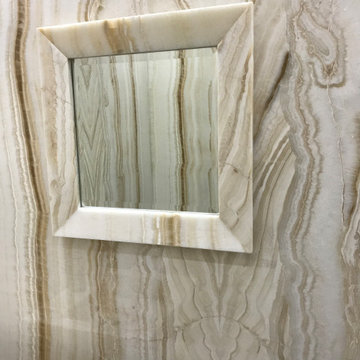
A complete powder room with wall panels, a fully-covered vanity box, and a mirror border made of natural onyx marble.
Kleine Moderne Gästetoilette mit flächenbündigen Schrankfronten, beigen Schränken, Toilette mit Aufsatzspülkasten, beigen Fliesen, Marmorfliesen, beiger Wandfarbe, Schieferboden, integriertem Waschbecken, Marmor-Waschbecken/Waschtisch, schwarzem Boden, beiger Waschtischplatte, freistehendem Waschtisch, eingelassener Decke und Wandpaneelen in New York
Kleine Moderne Gästetoilette mit flächenbündigen Schrankfronten, beigen Schränken, Toilette mit Aufsatzspülkasten, beigen Fliesen, Marmorfliesen, beiger Wandfarbe, Schieferboden, integriertem Waschbecken, Marmor-Waschbecken/Waschtisch, schwarzem Boden, beiger Waschtischplatte, freistehendem Waschtisch, eingelassener Decke und Wandpaneelen in New York
Gästetoilette mit Toilette mit Aufsatzspülkasten und eingelassener Decke Ideen und Design
4