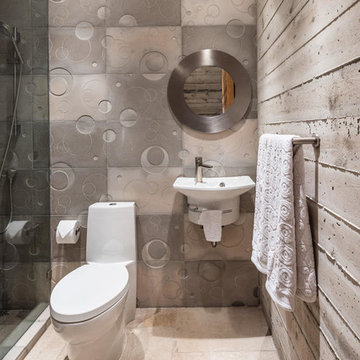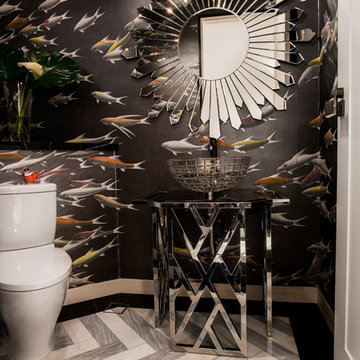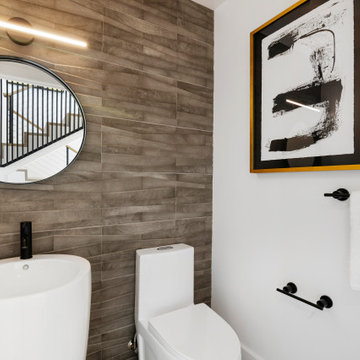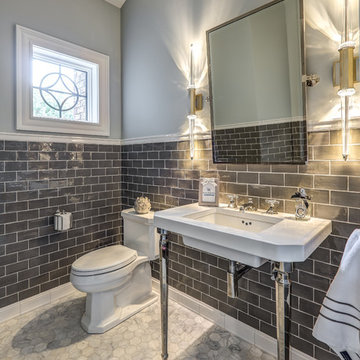Gästetoilette mit Toilette mit Aufsatzspülkasten und grauen Fliesen Ideen und Design
Suche verfeinern:
Budget
Sortieren nach:Heute beliebt
21 – 40 von 963 Fotos
1 von 3

Mittelgroße Klassische Gästetoilette mit grauen Schränken, Toilette mit Aufsatzspülkasten, grauen Fliesen, Porzellanfliesen, grauer Wandfarbe, Porzellan-Bodenfliesen, Quarzit-Waschtisch, grauem Boden, weißer Waschtischplatte, verzierten Schränken und Aufsatzwaschbecken in London

This powder room is decorated in unusual dark colors that evoke a feeling of comfort and warmth. Despite the abundance of dark surfaces, the room does not seem dull and cramped thanks to the large window, stylish mirror, and sparkling tile surfaces that perfectly reflect the rays of daylight. Our interior designers placed here only the most necessary furniture pieces so as not to clutter up this powder room.
Don’t miss the chance to elevate your powder interior design as well together with the top Grandeur Hills Group interior designers!

Our clients had just recently closed on their new house in Stapleton and were excited to transform it into their perfect forever home. They wanted to remodel the entire first floor to create a more open floor plan and develop a smoother flow through the house that better fit the needs of their family. The original layout consisted of several small rooms that just weren’t very functional, so we decided to remove the walls that were breaking up the space and restructure the first floor to create a wonderfully open feel.
After removing the existing walls, we rearranged their spaces to give them an office at the front of the house, a large living room, and a large dining room that connects seamlessly with the kitchen. We also wanted to center the foyer in the home and allow more light to travel through the first floor, so we replaced their existing doors with beautiful custom sliding doors to the back yard and a gorgeous walnut door with side lights to greet guests at the front of their home.
Living Room
Our clients wanted a living room that could accommodate an inviting sectional, a baby grand piano, and plenty of space for family game nights. So, we transformed what had been a small office and sitting room into a large open living room with custom wood columns. We wanted to avoid making the home feel too vast and monumental, so we designed custom beams and columns to define spaces and to make the house feel like a home. Aesthetically we wanted their home to be soft and inviting, so we utilized a neutral color palette with occasional accents of muted blues and greens.
Dining Room
Our clients were also looking for a large dining room that was open to the rest of the home and perfect for big family gatherings. So, we removed what had been a small family room and eat-in dining area to create a spacious dining room with a fireplace and bar. We added custom cabinetry to the bar area with open shelving for displaying and designed a custom surround for their fireplace that ties in with the wood work we designed for their living room. We brought in the tones and materiality from the kitchen to unite the spaces and added a mixed metal light fixture to bring the space together
Kitchen
We wanted the kitchen to be a real show stopper and carry through the calm muted tones we were utilizing throughout their home. We reoriented the kitchen to allow for a big beautiful custom island and to give us the opportunity for a focal wall with cooktop and range hood. Their custom island was perfectly complimented with a dramatic quartz counter top and oversized pendants making it the real center of their home. Since they enter the kitchen first when coming from their detached garage, we included a small mud-room area right by the back door to catch everyone’s coats and shoes as they come in. We also created a new walk-in pantry with plenty of open storage and a fun chalkboard door for writing notes, recipes, and grocery lists.
Office
We transformed the original dining room into a handsome office at the front of the house. We designed custom walnut built-ins to house all of their books, and added glass french doors to give them a bit of privacy without making the space too closed off. We painted the room a deep muted blue to create a glimpse of rich color through the french doors
Powder Room
The powder room is a wonderful play on textures. We used a neutral palette with contrasting tones to create dramatic moments in this little space with accents of brushed gold.
Master Bathroom
The existing master bathroom had an awkward layout and outdated finishes, so we redesigned the space to create a clean layout with a dream worthy shower. We continued to use neutral tones that tie in with the rest of the home, but had fun playing with tile textures and patterns to create an eye-catching vanity. The wood-look tile planks along the floor provide a soft backdrop for their new free-standing bathtub and contrast beautifully with the deep ash finish on the cabinetry.

James Bruce Photography
Moderne Gästetoilette mit Toilette mit Aufsatzspülkasten, grauen Fliesen, grauer Wandfarbe, Wandwaschbecken und beigem Boden in Austin
Moderne Gästetoilette mit Toilette mit Aufsatzspülkasten, grauen Fliesen, grauer Wandfarbe, Wandwaschbecken und beigem Boden in Austin

We completely updated this two-bedroom condo in Midtown Altanta from outdated to current. We replaced the flooring, cabinetry, countertops, window treatments, and accessories all to exhibit a fresh, modern design while also adding in an innovative showpiece of grey metallic tile in the living room and master bath.
This home showcases mostly cool greys but is given warmth through the add touches of burnt orange, navy, brass, and brown.
Designed by interior design firm, VRA Interiors, who serve the entire Atlanta metropolitan area including Buckhead, Dunwoody, Sandy Springs, Cobb County, and North Fulton County.
For more about VRA Interior Design, click here: https://www.vrainteriors.com/
To learn more about this project, click here: https://www.vrainteriors.com/portfolio/midtown-atlanta-luxe-condo/

Kleine Moderne Gästetoilette mit Toilette mit Aufsatzspülkasten, grauen Fliesen, Porzellanfliesen, grauer Wandfarbe, hellem Holzboden, Aufsatzwaschbecken, Quarzwerkstein-Waschtisch, grauem Boden und weißer Waschtischplatte in Seattle

Kleine Moderne Gästetoilette mit flächenbündigen Schrankfronten, weißen Schränken, Toilette mit Aufsatzspülkasten, grauen Fliesen, Fliesen aus Glasscheiben, weißer Wandfarbe, braunem Holzboden, Unterbauwaschbecken, Speckstein-Waschbecken/Waschtisch, braunem Boden und weißer Waschtischplatte in New York

Guest bathroom
Mittelgroße Moderne Gästetoilette mit flächenbündigen Schrankfronten, hellbraunen Holzschränken, Toilette mit Aufsatzspülkasten, grauen Fliesen, Steinfliesen, grauer Wandfarbe, Porzellan-Bodenfliesen, Aufsatzwaschbecken, Marmor-Waschbecken/Waschtisch, grauem Boden und weißer Waschtischplatte in Phoenix
Mittelgroße Moderne Gästetoilette mit flächenbündigen Schrankfronten, hellbraunen Holzschränken, Toilette mit Aufsatzspülkasten, grauen Fliesen, Steinfliesen, grauer Wandfarbe, Porzellan-Bodenfliesen, Aufsatzwaschbecken, Marmor-Waschbecken/Waschtisch, grauem Boden und weißer Waschtischplatte in Phoenix

Moderne Gästetoilette mit Toilette mit Aufsatzspülkasten, grauen Fliesen, schwarzer Wandfarbe, Marmorboden, Sockelwaschbecken und Edelstahl-Waschbecken/Waschtisch in Singapur

Kleine Moderne Gästetoilette mit flächenbündigen Schrankfronten, braunen Schränken, Toilette mit Aufsatzspülkasten, grauen Fliesen, Mosaikfliesen, brauner Wandfarbe, hellem Holzboden, Aufsatzwaschbecken, Quarzwerkstein-Waschtisch, beigem Boden, schwarzer Waschtischplatte und schwebendem Waschtisch in Los Angeles

Powder room on the main level has a cowboy rustic quality to it. Reclaimed barn wood shiplap walls make it very warm and rustic. The floating vanity adds a modern touch.

Kleine Moderne Gästetoilette mit dunklen Holzschränken, Toilette mit Aufsatzspülkasten, grauen Fliesen, weißer Wandfarbe, Aufsatzwaschbecken, Granit-Waschbecken/Waschtisch, weißem Boden, schwarzer Waschtischplatte und schwebendem Waschtisch in Sonstige

Kleine Moderne Gästetoilette mit Toilette mit Aufsatzspülkasten, Mosaikfliesen, grauen Fliesen, weißer Wandfarbe und Sockelwaschbecken in Los Angeles

Newport653
Rustikale Gästetoilette mit offenen Schränken, dunklen Holzschränken, Toilette mit Aufsatzspülkasten, grauen Fliesen, Keramikfliesen, weißer Wandfarbe, dunklem Holzboden, Aufsatzwaschbecken, Waschtisch aus Holz und braunem Boden in Charleston
Rustikale Gästetoilette mit offenen Schränken, dunklen Holzschränken, Toilette mit Aufsatzspülkasten, grauen Fliesen, Keramikfliesen, weißer Wandfarbe, dunklem Holzboden, Aufsatzwaschbecken, Waschtisch aus Holz und braunem Boden in Charleston

Maritime Gästetoilette mit verzierten Schränken, hellen Holzschränken, Toilette mit Aufsatzspülkasten, grauen Fliesen, Metrofliesen, hellem Holzboden, Unterbauwaschbecken, beigem Boden und weißer Waschtischplatte in Orange County

Rick Lee Photography
Kleine Gästetoilette mit flächenbündigen Schrankfronten, grauen Schränken, Toilette mit Aufsatzspülkasten, grauen Fliesen, Glasfliesen, grauer Wandfarbe, Porzellan-Bodenfliesen, Unterbauwaschbecken, Quarzwerkstein-Waschtisch und grauem Boden in Sonstige
Kleine Gästetoilette mit flächenbündigen Schrankfronten, grauen Schränken, Toilette mit Aufsatzspülkasten, grauen Fliesen, Glasfliesen, grauer Wandfarbe, Porzellan-Bodenfliesen, Unterbauwaschbecken, Quarzwerkstein-Waschtisch und grauem Boden in Sonstige

Powder room
Photo credit- Alicia Garcia
Staging- one two six design
Große Klassische Gästetoilette mit Schrankfronten im Shaker-Stil, weißen Schränken, grauen Fliesen, grauer Wandfarbe, Marmorboden, Marmor-Waschbecken/Waschtisch, Toilette mit Aufsatzspülkasten, Mosaikfliesen, Aufsatzwaschbecken und grauer Waschtischplatte in San Francisco
Große Klassische Gästetoilette mit Schrankfronten im Shaker-Stil, weißen Schränken, grauen Fliesen, grauer Wandfarbe, Marmorboden, Marmor-Waschbecken/Waschtisch, Toilette mit Aufsatzspülkasten, Mosaikfliesen, Aufsatzwaschbecken und grauer Waschtischplatte in San Francisco

Cathedral ceilings and seamless cabinetry complement this home’s river view.
The low ceilings in this ’70s contemporary were a nagging issue for the 6-foot-8 homeowner. Plus, drab interiors failed to do justice to the home’s Connecticut River view.
By raising ceilings and removing non-load-bearing partitions, architect Christopher Arelt was able to create a cathedral-within-a-cathedral structure in the kitchen, dining and living area. Decorative mahogany rafters open the space’s height, introduce a warmer palette and create a welcoming framework for light.
The homeowner, a Frank Lloyd Wright fan, wanted to emulate the famed architect’s use of reddish-brown concrete floors, and the result further warmed the interior. “Concrete has a connotation of cold and industrial but can be just the opposite,” explains Arelt. Clunky European hardware was replaced by hidden pivot hinges, and outside cabinet corners were mitered so there is no evidence of a drawer or door from any angle.
Photo Credit:
Read McKendree
Cathedral ceilings and seamless cabinetry complement this kitchen’s river view
The low ceilings in this ’70s contemporary were a nagging issue for the 6-foot-8 homeowner. Plus, drab interiors failed to do justice to the home’s Connecticut River view.
By raising ceilings and removing non-load-bearing partitions, architect Christopher Arelt was able to create a cathedral-within-a-cathedral structure in the kitchen, dining and living area. Decorative mahogany rafters open the space’s height, introduce a warmer palette and create a welcoming framework for light.
The homeowner, a Frank Lloyd Wright fan, wanted to emulate the famed architect’s use of reddish-brown concrete floors, and the result further warmed the interior. “Concrete has a connotation of cold and industrial but can be just the opposite,” explains Arelt.
Clunky European hardware was replaced by hidden pivot hinges, and outside cabinet corners were mitered so there is no evidence of a drawer or door from any angle.

Moderne Gästetoilette mit Aufsatzwaschbecken, verzierten Schränken, Edelstahl-Waschbecken/Waschtisch, Toilette mit Aufsatzspülkasten, Steinfliesen und grauen Fliesen in Los Angeles
Gästetoilette mit Toilette mit Aufsatzspülkasten und grauen Fliesen Ideen und Design
2
