Gästetoilette mit Toilette mit Aufsatzspülkasten und grünen Fliesen Ideen und Design
Suche verfeinern:
Budget
Sortieren nach:Heute beliebt
81 – 100 von 177 Fotos
1 von 3
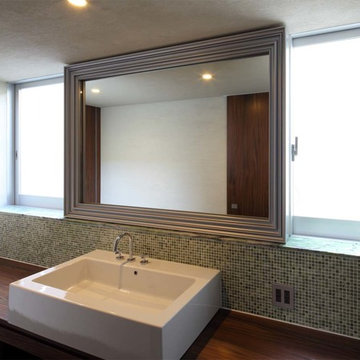
Kei Sugino
Moderne Gästetoilette mit Aufsatzwaschbecken, verzierten Schränken, dunklen Holzschränken, Waschtisch aus Holz, Toilette mit Aufsatzspülkasten, grünen Fliesen, Steinfliesen, beiger Wandfarbe und dunklem Holzboden in Osaka
Moderne Gästetoilette mit Aufsatzwaschbecken, verzierten Schränken, dunklen Holzschränken, Waschtisch aus Holz, Toilette mit Aufsatzspülkasten, grünen Fliesen, Steinfliesen, beiger Wandfarbe und dunklem Holzboden in Osaka
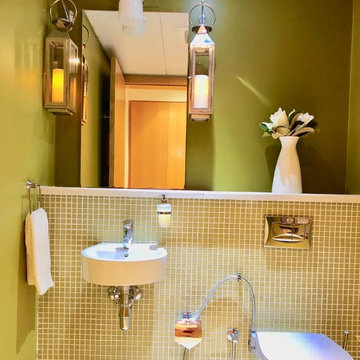
On a budget, in a rental property, when your powder room is identical to 1,500 units in the area. Accentuate the fittings you have with simple updates of paint and lights. Easily removed when leave.
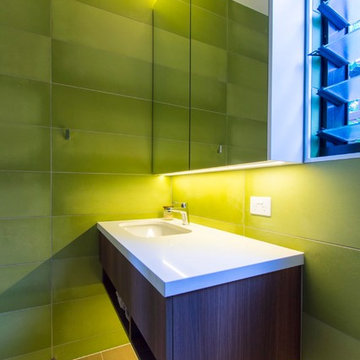
Downstairs powder room
Mittelgroße Gästetoilette mit Toilette mit Aufsatzspülkasten, grünen Fliesen, Keramikfliesen, grüner Wandfarbe, hellem Holzboden, Unterbauwaschbecken und Quarzwerkstein-Waschtisch in Brisbane
Mittelgroße Gästetoilette mit Toilette mit Aufsatzspülkasten, grünen Fliesen, Keramikfliesen, grüner Wandfarbe, hellem Holzboden, Unterbauwaschbecken und Quarzwerkstein-Waschtisch in Brisbane
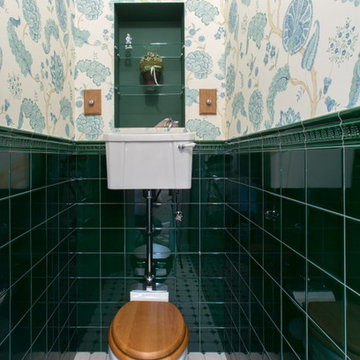
Проект Высота. Квартира в высотке на Котельнической набережной. Реконструкция и стилизация ретро-интерьера, при этом очень жилого и современного. Фрагмент санузла. Пол-метлахская плитка,обои с рисунком (Англия),стены-плитка Англия,полочки в нише и ящики в стене выполнены на заказ по эскизам автора проекта.
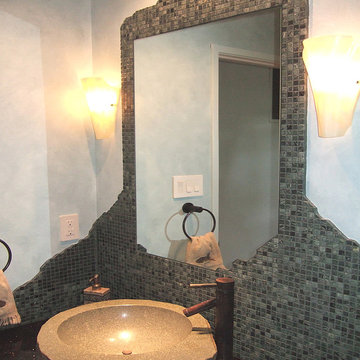
Moderne Gästetoilette mit flächenbündigen Schrankfronten, hellbraunen Holzschränken, Toilette mit Aufsatzspülkasten, grünen Fliesen, grauen Fliesen, Mosaikfliesen, blauer Wandfarbe und Aufsatzwaschbecken in Chicago
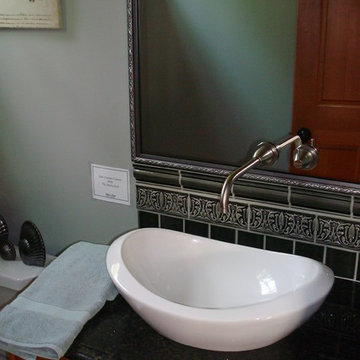
Powder Room.
Große Klassische Gästetoilette mit profilierten Schrankfronten, hellbraunen Holzschränken, Toilette mit Aufsatzspülkasten, grünen Fliesen, Porzellanfliesen, grauer Wandfarbe, hellem Holzboden, Aufsatzwaschbecken und Granit-Waschbecken/Waschtisch in Seattle
Große Klassische Gästetoilette mit profilierten Schrankfronten, hellbraunen Holzschränken, Toilette mit Aufsatzspülkasten, grünen Fliesen, Porzellanfliesen, grauer Wandfarbe, hellem Holzboden, Aufsatzwaschbecken und Granit-Waschbecken/Waschtisch in Seattle
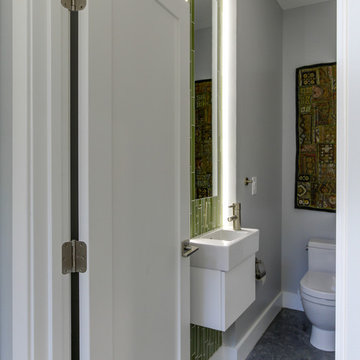
Tad Davis Photography
Kleine Moderne Gästetoilette mit flächenbündigen Schrankfronten, weißen Schränken, Toilette mit Aufsatzspülkasten, grünen Fliesen, Glasfliesen, grauer Wandfarbe und Wandwaschbecken in Raleigh
Kleine Moderne Gästetoilette mit flächenbündigen Schrankfronten, weißen Schränken, Toilette mit Aufsatzspülkasten, grünen Fliesen, Glasfliesen, grauer Wandfarbe und Wandwaschbecken in Raleigh
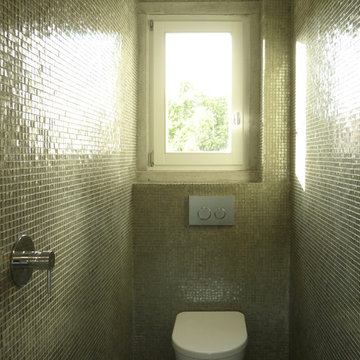
Kleine Moderne Gästetoilette mit Wandwaschbecken, Toilette mit Aufsatzspülkasten und grünen Fliesen in Sonstige

Rainforest Bathroom in Horsham, West Sussex
Explore this rainforest-inspired bathroom, utilising leafy tiles, brushed gold brassware and great storage options.
The Brief
This Horsham-based couple required an update of their en-suite bathroom and sought to create an indulgent space with a difference, whilst also encompassing their interest in art and design.
Creating a great theme was key to this project, but storage requirements were also an important consideration. Space to store bathroom essentials was key, as well as areas to display decorative items.
Design Elements
A leafy rainforest tile is one of the key design elements of this projects.
It has been used as an accent within storage niches and for the main shower wall, and contributes towards the arty design this client favoured from initial conversations about the project. On the opposing shower wall, a mint tile has been used, with a neutral tile used on the remaining two walls.
Including plentiful storage was key to ensure everything had its place in this en-suite. A sizeable furniture unit and matching mirrored cabinet from supplier Pelipal incorporate plenty of storage, in a complimenting wood finish.
Special Inclusions
To compliment the green and leafy theme, a selection of brushed gold brassware has been utilised within the shower, basin area, flush plate and towel rail. Including the brushed gold elements enhanced the design and further added to the unique theme favoured by the client.
Storage niches have been used within the shower and above sanitaryware, as a place to store decorative items and everyday showering essentials.
The shower itself is made of a Crosswater enclosure and tray, equipped with a waterfall style shower and matching shower control.
Project Highlight
The highlight of this project is the sizeable furniture unit and matching mirrored cabinet from German supplier Pelipal, chosen in the san remo oak finish.
This furniture adds all-important storage space for the client and also perfectly matches the leafy theme of this bathroom project.
The End Result
This project highlights the amazing results that can be achieved when choosing something a little bit different. Designer Martin has created a fantastic theme for this client, with elements that work in perfect harmony, and achieve the initial brief of the client.
If you’re looking to create a unique style in your next bathroom, en-suite or cloakroom project, discover how our expert design team can transform your space with a free design appointment.
Arrange a free bathroom design appointment in showroom or online.
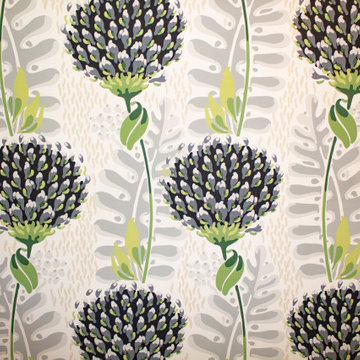
In the heart of Sorena's well-appointed home, the transformation of a powder room into a delightful blend of style and luxury has taken place. This fresh and inviting space combines modern tastes with classic art deco influences, creating an environment that's both comforting and elegant. High-end white porcelain fixtures, coordinated with appealing brass metals, offer a feeling of welcoming sophistication. The walls, dressed in tones of floral green, black, and tan, work perfectly with the bold green zigzag tile pattern. The contrasting black and white floral penny tile floor adds a lively touch to the room. And the ceiling, finished in glossy dark green paint, ties everything together, emphasizing the recurring green theme. Sorena now has a place that's not just a bathroom, but a refreshing retreat to enjoy and relax in.
Step into Sorena's powder room, and you'll find yourself in an artfully designed space where every element has been thoughtfully chosen. Brass accents create a unifying theme, while the quality porcelain sink and fixtures invite admiration and use. A well-placed mirror framed in brass extends the room visually, reflecting the rich patterns that make this space unique. Soft light from a frosted window accentuates the polished surfaces and highlights the harmonious blend of green shades throughout the room. More than just a functional space, Sorena's powder room offers a personal touch of luxury and style, turning everyday routines into something a little more special. It's a testament to what can be achieved when classic design meets contemporary flair, and it's a space where every visit feels like a treat.
The transformation of Sorena's home doesn't end with the powder room. If you've enjoyed taking a look at this space, you might also be interested in the kitchen renovation that's part of the same project. Designed with care and practicality, the kitchen showcases some great ideas that could be just what you're looking for.
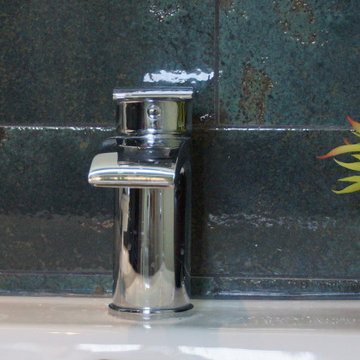
The ensuite bathroom needed a complete overhaul. The shower space was too small so the toilet was relocated into the eaves to allow for a full walk-in shower. A double vanity unit was installed to complete the space. The calming green was carried through from the master bedroom creating a fabulous new retreat.
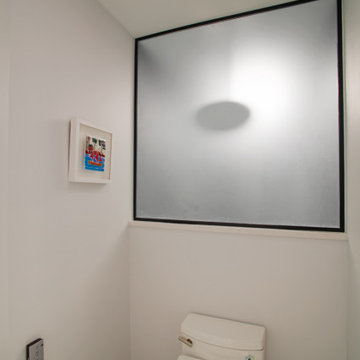
Water closet with Toto toilet seat is separated by a glass partition with the shower on the opposite side.
Große Moderne Gästetoilette mit flächenbündigen Schrankfronten, hellbraunen Holzschränken, Toilette mit Aufsatzspülkasten, grünen Fliesen, Porzellanfliesen, weißer Wandfarbe, Unterbauwaschbecken, Quarzwerkstein-Waschtisch, bunter Waschtischplatte, schwebendem Waschtisch, Porzellan-Bodenfliesen und weißem Boden in Atlanta
Große Moderne Gästetoilette mit flächenbündigen Schrankfronten, hellbraunen Holzschränken, Toilette mit Aufsatzspülkasten, grünen Fliesen, Porzellanfliesen, weißer Wandfarbe, Unterbauwaschbecken, Quarzwerkstein-Waschtisch, bunter Waschtischplatte, schwebendem Waschtisch, Porzellan-Bodenfliesen und weißem Boden in Atlanta
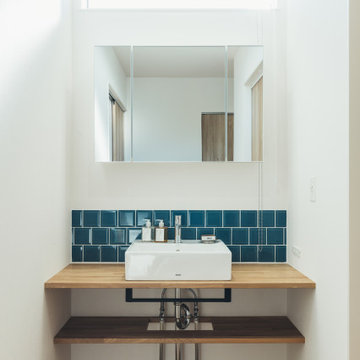
経年変化を愉しむ、ヴィンテージテイストの平屋のお家。
トップライト+開口いっぱいの大きな窓で解放感あふれるリビングダイニング。
レッドシダーを張り上げた傾斜天井と軒天。
天然素材、タイル、黒スチールのパーツなど、雰囲気が出るよう細部までこだわりました。
長年使いこまれることで、ご家族だけの更に味わい深い空間へ。
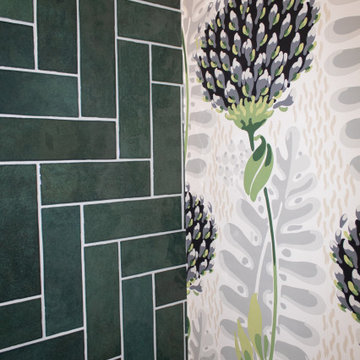
In the heart of Sorena's well-appointed home, the transformation of a powder room into a delightful blend of style and luxury has taken place. This fresh and inviting space combines modern tastes with classic art deco influences, creating an environment that's both comforting and elegant. High-end white porcelain fixtures, coordinated with appealing brass metals, offer a feeling of welcoming sophistication. The walls, dressed in tones of floral green, black, and tan, work perfectly with the bold green zigzag tile pattern. The contrasting black and white floral penny tile floor adds a lively touch to the room. And the ceiling, finished in glossy dark green paint, ties everything together, emphasizing the recurring green theme. Sorena now has a place that's not just a bathroom, but a refreshing retreat to enjoy and relax in.
Step into Sorena's powder room, and you'll find yourself in an artfully designed space where every element has been thoughtfully chosen. Brass accents create a unifying theme, while the quality porcelain sink and fixtures invite admiration and use. A well-placed mirror framed in brass extends the room visually, reflecting the rich patterns that make this space unique. Soft light from a frosted window accentuates the polished surfaces and highlights the harmonious blend of green shades throughout the room. More than just a functional space, Sorena's powder room offers a personal touch of luxury and style, turning everyday routines into something a little more special. It's a testament to what can be achieved when classic design meets contemporary flair, and it's a space where every visit feels like a treat.
The transformation of Sorena's home doesn't end with the powder room. If you've enjoyed taking a look at this space, you might also be interested in the kitchen renovation that's part of the same project. Designed with care and practicality, the kitchen showcases some great ideas that could be just what you're looking for.
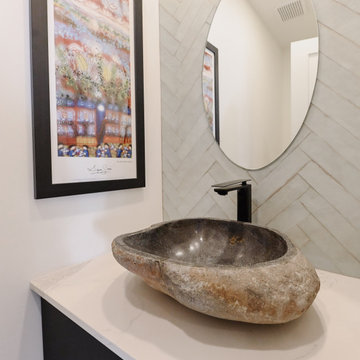
Kleine Skandinavische Gästetoilette mit flächenbündigen Schrankfronten, schwarzen Schränken, Toilette mit Aufsatzspülkasten, grünen Fliesen, Porzellanfliesen, weißer Wandfarbe, Aufsatzwaschbecken, Quarzwerkstein-Waschtisch, weißer Waschtischplatte und eingebautem Waschtisch in Montreal
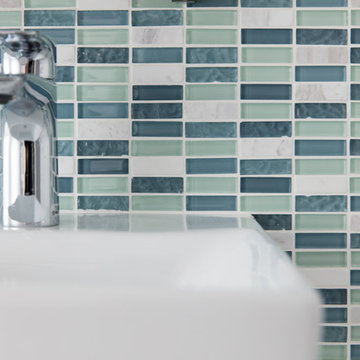
清潔感と動線に意識したアトリエ
より清潔感を演出するためガラスの入ったモザイクタイルをチョイス。白の洗面ボールと合わせてスッキリした印象を感じる。
Photo by Nobutaka Sawazaki
Kleine Moderne Gästetoilette mit offenen Schränken, weißen Schränken, Toilette mit Aufsatzspülkasten, grünen Fliesen, Mosaikfliesen, grüner Wandfarbe, Porzellan-Bodenfliesen, Wandwaschbecken und weißem Boden in Tokio
Kleine Moderne Gästetoilette mit offenen Schränken, weißen Schränken, Toilette mit Aufsatzspülkasten, grünen Fliesen, Mosaikfliesen, grüner Wandfarbe, Porzellan-Bodenfliesen, Wandwaschbecken und weißem Boden in Tokio

Mittelgroße Asiatische Gästetoilette mit Toilette mit Aufsatzspülkasten und grünen Fliesen in Sonstige
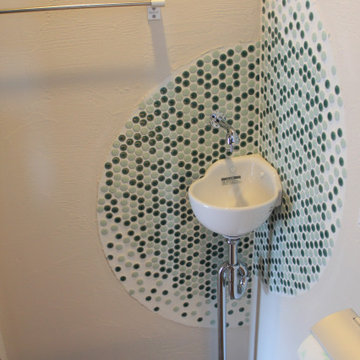
Mittelgroße Country Gästetoilette mit Toilette mit Aufsatzspülkasten, grünen Fliesen, weißer Wandfarbe, dunklem Holzboden, Wandwaschbecken und braunem Boden in Sonstige
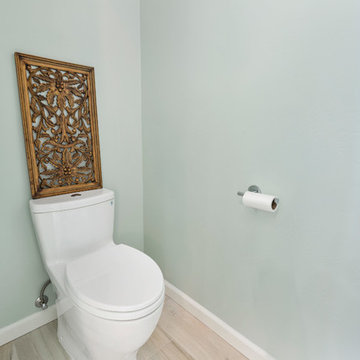
"Kerry Taylor was professional and courteous from our first meeting forwards. We took a long time to decide on our final design but Kerry and his design team were patient and respectful and waited until we were ready to move forward. There was never a sense of being pushed into anything we didn’t like. They listened, carefully considered our requests and delivered an awesome plan for our new bathroom. Kerry also broke down everything so that we could consider several alternatives for features and finishes and was mindful to stay within our budget. He accommodated some on-the-fly changes, after construction was underway and suggested effective solutions for any unforeseen problems that arose.
Having construction done in close proximity to our master bedroom was a challenge but the excellent crew TaylorPro had on our job made it relatively painless: courteous and polite, arrived on time daily, worked hard, pretty much nonstop and cleaned up every day before leaving. If there were any delays, Kerry made sure to communicate with us quickly and was always available to talk when we had concerns or questions."
This Carlsbad couple yearned for a generous master bath that included a big soaking tub, double vanity, water closet, large walk-in shower, and walk in closet. Unfortunately, their current master bathroom was only 6'x12'.
Our design team went to work and came up with a solution to push the back wall into an unused 2nd floor vaulted space in the garage, and further expand the new master bath footprint into two existing closet areas. These inventive expansions made it possible for their luxurious master bath dreams to come true.
Just goes to show that, with TaylorPro Design & Remodeling, fitting a square peg in a round hole could be possible!
Photos by: Jon Upson
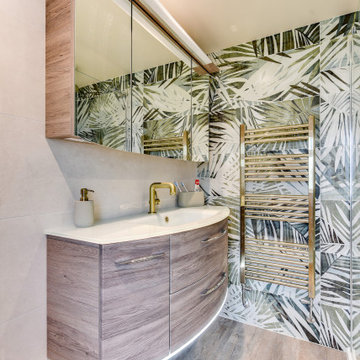
Rainforest Bathroom in Horsham, West Sussex
Explore this rainforest-inspired bathroom, utilising leafy tiles, brushed gold brassware and great storage options.
The Brief
This Horsham-based couple required an update of their en-suite bathroom and sought to create an indulgent space with a difference, whilst also encompassing their interest in art and design.
Creating a great theme was key to this project, but storage requirements were also an important consideration. Space to store bathroom essentials was key, as well as areas to display decorative items.
Design Elements
A leafy rainforest tile is one of the key design elements of this projects.
It has been used as an accent within storage niches and for the main shower wall, and contributes towards the arty design this client favoured from initial conversations about the project. On the opposing shower wall, a mint tile has been used, with a neutral tile used on the remaining two walls.
Including plentiful storage was key to ensure everything had its place in this en-suite. A sizeable furniture unit and matching mirrored cabinet from supplier Pelipal incorporate plenty of storage, in a complimenting wood finish.
Special Inclusions
To compliment the green and leafy theme, a selection of brushed gold brassware has been utilised within the shower, basin area, flush plate and towel rail. Including the brushed gold elements enhanced the design and further added to the unique theme favoured by the client.
Storage niches have been used within the shower and above sanitaryware, as a place to store decorative items and everyday showering essentials.
The shower itself is made of a Crosswater enclosure and tray, equipped with a waterfall style shower and matching shower control.
Project Highlight
The highlight of this project is the sizeable furniture unit and matching mirrored cabinet from German supplier Pelipal, chosen in the san remo oak finish.
This furniture adds all-important storage space for the client and also perfectly matches the leafy theme of this bathroom project.
The End Result
This project highlights the amazing results that can be achieved when choosing something a little bit different. Designer Martin has created a fantastic theme for this client, with elements that work in perfect harmony, and achieve the initial brief of the client.
If you’re looking to create a unique style in your next bathroom, en-suite or cloakroom project, discover how our expert design team can transform your space with a free design appointment.
Arrange a free bathroom design appointment in showroom or online.
Gästetoilette mit Toilette mit Aufsatzspülkasten und grünen Fliesen Ideen und Design
5