Gästetoilette mit Toilette mit Aufsatzspülkasten und Laminat Ideen und Design
Suche verfeinern:
Budget
Sortieren nach:Heute beliebt
21 – 40 von 97 Fotos
1 von 3
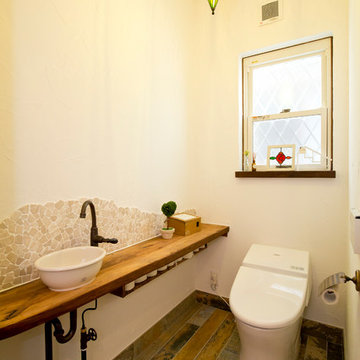
Mediterrane Gästetoilette mit offenen Schränken, dunklen Holzschränken, Toilette mit Aufsatzspülkasten, farbigen Fliesen, Porzellanfliesen, weißer Wandfarbe, Laminat, Aufsatzwaschbecken, Waschtisch aus Holz, buntem Boden und brauner Waschtischplatte in Sonstige

Our clients are a family of four living in a four bedroom substantially sized detached home. Although their property has adequate bedroom space for them and their two children, the layout of the downstairs living space was not functional and it obstructed their everyday life, making entertaining and family gatherings difficult.
Our brief was to maximise the potential of their property to develop much needed quality family space and turn their non functional house into their forever family home.
Concept
The couple aspired to increase the size of the their property to create a modern family home with four generously sized bedrooms and a larger downstairs open plan living space to enhance their family life.
The development of the design for the extension to the family living space intended to emulate the style and character of the adjacent 1970s housing, with particular features being given a contemporary modern twist.
Our Approach
The client’s home is located in a quiet cul-de-sac on a suburban housing estate. Their home nestles into its well-established site, with ample space between the neighbouring properties and has considerable garden space to the rear, allowing the design to take full advantage of the land available.
The levels of the site were perfect for developing a generous amount of floor space as a new extension to the property, with little restrictions to the layout & size of the site.
The size and layout of the site presented the opportunity to substantially extend and reconfigure the family home to create a series of dynamic living spaces oriented towards the large, south-facing garden.
The new family living space provides:
Four generous bedrooms
Master bedroom with en-suite toilet and shower facilities.
Fourth/ guest bedroom with French doors opening onto a first floor balcony.
Large open plan kitchen and family accommodation
Large open plan dining and living area
Snug, cinema or play space
Open plan family space with bi-folding doors that open out onto decked garden space
Light and airy family space, exploiting the south facing rear aspect with the full width bi-fold doors and roof lights in the extended upstairs rooms.
The design of the newly extended family space complements the style & character of the surrounding residential properties with plain windows, doors and brickwork to emulate the general theme of the local area.
Careful design consideration has been given to the neighbouring properties throughout the scheme. The scale and proportions of the newly extended home corresponds well with the adjacent properties.
The new generous family living space to the rear of the property bears no visual impact on the streetscape, yet the design responds to the living patterns of the family providing them with the tailored forever home they dreamed of.
Find out what our clients' say here
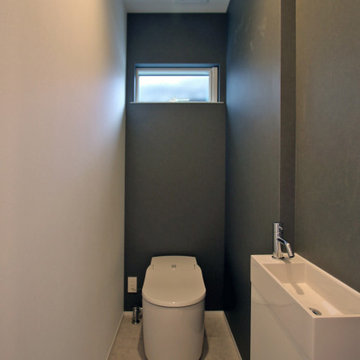
Moderne Gästetoilette mit Toilette mit Aufsatzspülkasten, grauer Wandfarbe, Laminat, integriertem Waschbecken, braunem Boden, freistehendem Waschtisch und Tapetendecke in Sonstige
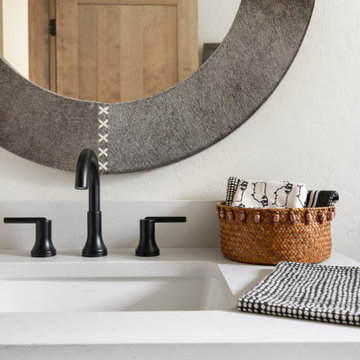
Guest Bathroom, Powder Bathroom, Texture!
Mittelgroße Skandinavische Gästetoilette mit Schrankfronten im Shaker-Stil, dunklen Holzschränken, Toilette mit Aufsatzspülkasten, weißen Fliesen, Porzellanfliesen, weißer Wandfarbe, Laminat, Unterbauwaschbecken, Quarzwerkstein-Waschtisch, beigem Boden, weißer Waschtischplatte und eingebautem Waschtisch in Sonstige
Mittelgroße Skandinavische Gästetoilette mit Schrankfronten im Shaker-Stil, dunklen Holzschränken, Toilette mit Aufsatzspülkasten, weißen Fliesen, Porzellanfliesen, weißer Wandfarbe, Laminat, Unterbauwaschbecken, Quarzwerkstein-Waschtisch, beigem Boden, weißer Waschtischplatte und eingebautem Waschtisch in Sonstige
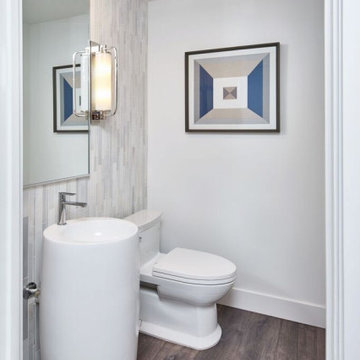
Moderne Gästetoilette mit Toilette mit Aufsatzspülkasten, grauen Fliesen, Porzellanfliesen, Laminat, Sockelwaschbecken, braunem Boden und freistehendem Waschtisch in Los Angeles
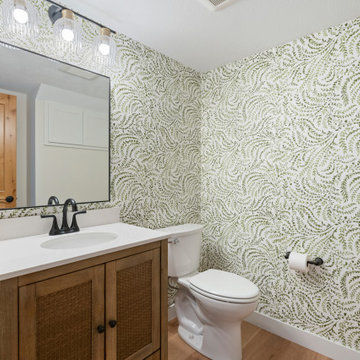
Maritime Gästetoilette mit Lamellenschränken, braunen Schränken, Toilette mit Aufsatzspülkasten, Laminat, Unterbauwaschbecken, Quarzwerkstein-Waschtisch, braunem Boden, weißer Waschtischplatte, freistehendem Waschtisch und Tapetenwänden in Minneapolis
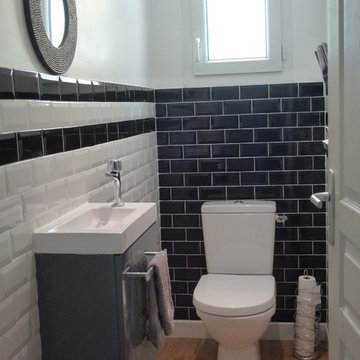
Des toilettes démodées, des tuyaux apparents, les nouveaux propriétaires m'ont demandé de rénover cet espace.
L'ancien carrelage a été recouvert par du parquet chaleureux, les murs ont été habillés de carrelage métro noir et blanc, un nouveau lave-mains a été installé avec un miroir, les murs ont été repeints en blanc pour plus de luminosité.
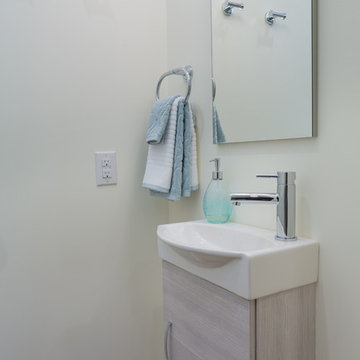
Kleine Klassische Gästetoilette mit flächenbündigen Schrankfronten, hellen Holzschränken, Toilette mit Aufsatzspülkasten, grauer Wandfarbe, Laminat, Wandwaschbecken und braunem Boden in Vancouver
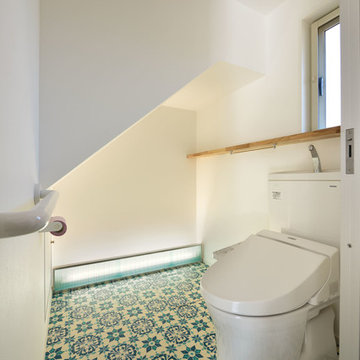
Nacasa & Partners
Kleine Nordische Gästetoilette mit offenen Schränken, beigen Schränken, Toilette mit Aufsatzspülkasten, Laminat und blauem Boden in Sonstige
Kleine Nordische Gästetoilette mit offenen Schränken, beigen Schränken, Toilette mit Aufsatzspülkasten, Laminat und blauem Boden in Sonstige
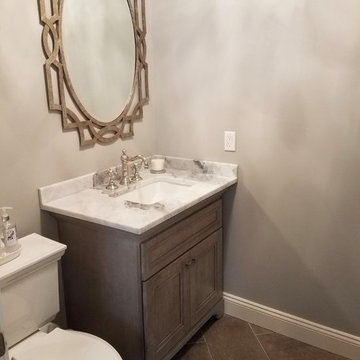
Kleine Klassische Gästetoilette mit Schrankfronten mit vertiefter Füllung, Schränken im Used-Look, Toilette mit Aufsatzspülkasten, grauer Wandfarbe, Laminat, Unterbauwaschbecken, Marmor-Waschbecken/Waschtisch und grauem Boden in New York
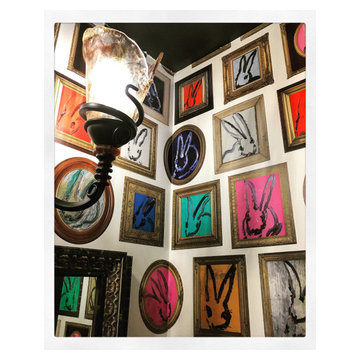
Updated this drab and dated powder room to the ultimate conversation piece. My client took my advice to install this fabulous bunny wallpaper in her powder room. It is quite the talk of the parties and she and her guests love it (and so do I)! Go BOLD!
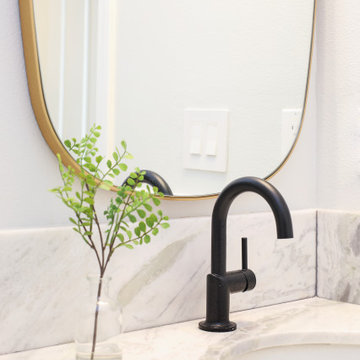
Große Klassische Gästetoilette mit Kassettenfronten, weißen Schränken, Laminat, weißem Boden, Toilette mit Aufsatzspülkasten, weißer Wandfarbe, Unterbauwaschbecken, Quarzwerkstein-Waschtisch, weißer Waschtischplatte und eingebautem Waschtisch in Orange County
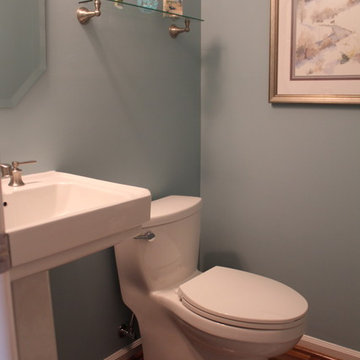
Klassische Gästetoilette mit Toilette mit Aufsatzspülkasten, blauer Wandfarbe, beigem Boden und Laminat in Sonstige
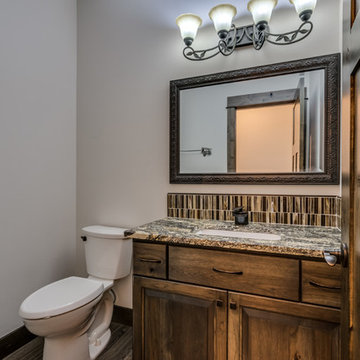
Redhog Media
Kleine Rustikale Gästetoilette mit profilierten Schrankfronten, hellbraunen Holzschränken, Toilette mit Aufsatzspülkasten, beigen Fliesen, Keramikfliesen, beiger Wandfarbe, Laminat, Unterbauwaschbecken, Quarzwerkstein-Waschtisch und beigem Boden in Sonstige
Kleine Rustikale Gästetoilette mit profilierten Schrankfronten, hellbraunen Holzschränken, Toilette mit Aufsatzspülkasten, beigen Fliesen, Keramikfliesen, beiger Wandfarbe, Laminat, Unterbauwaschbecken, Quarzwerkstein-Waschtisch und beigem Boden in Sonstige
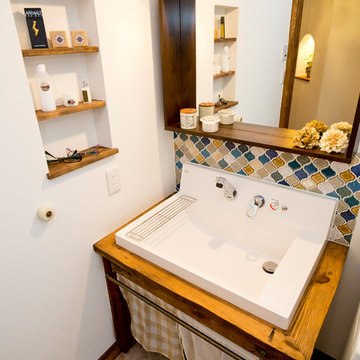
Gästetoilette mit offenen Schränken, dunklen Holzschränken, Toilette mit Aufsatzspülkasten, farbigen Fliesen, Porzellanfliesen, weißer Wandfarbe, Laminat, Aufsatzwaschbecken, Waschtisch aus Holz und buntem Boden in Sonstige
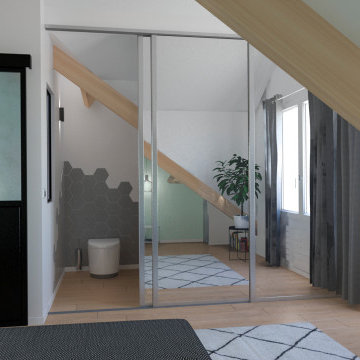
Große Moderne Gästetoilette mit Schrankfronten mit vertiefter Füllung, Toilette mit Aufsatzspülkasten, weißer Wandfarbe, Laminat, beigem Boden und eingebautem Waschtisch in Sonstige
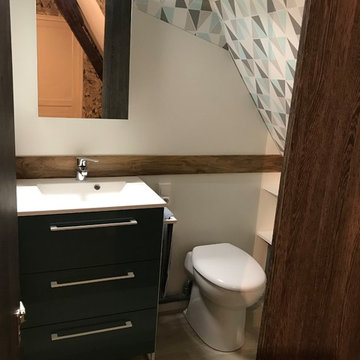
Ségolène GOGO
Kleine Moderne Gästetoilette mit flächenbündigen Schrankfronten, braunen Schränken, Toilette mit Aufsatzspülkasten, weißer Wandfarbe, Laminat, Wandwaschbecken, gefliestem Waschtisch, braunem Boden und weißer Waschtischplatte in Le Havre
Kleine Moderne Gästetoilette mit flächenbündigen Schrankfronten, braunen Schränken, Toilette mit Aufsatzspülkasten, weißer Wandfarbe, Laminat, Wandwaschbecken, gefliestem Waschtisch, braunem Boden und weißer Waschtischplatte in Le Havre
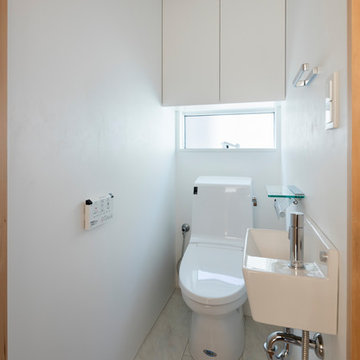
photo:Nobuaki Nakagawa
Shabby-Look Gästetoilette mit flächenbündigen Schrankfronten, Toilette mit Aufsatzspülkasten, weißer Wandfarbe, Laminat, Wandwaschbecken und weißem Boden in Tokio Peripherie
Shabby-Look Gästetoilette mit flächenbündigen Schrankfronten, Toilette mit Aufsatzspülkasten, weißer Wandfarbe, Laminat, Wandwaschbecken und weißem Boden in Tokio Peripherie
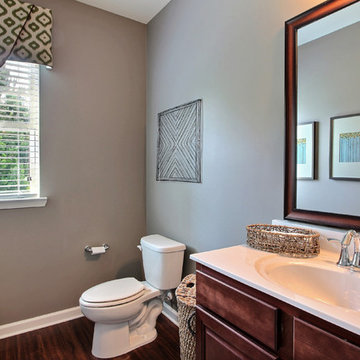
Amy Green
Große Klassische Gästetoilette mit Toilette mit Aufsatzspülkasten, Laminat, integriertem Waschbecken, Marmor-Waschbecken/Waschtisch, Schrankfronten im Shaker-Stil, dunklen Holzschränken, grauen Fliesen, grauer Wandfarbe und braunem Boden in Atlanta
Große Klassische Gästetoilette mit Toilette mit Aufsatzspülkasten, Laminat, integriertem Waschbecken, Marmor-Waschbecken/Waschtisch, Schrankfronten im Shaker-Stil, dunklen Holzschränken, grauen Fliesen, grauer Wandfarbe und braunem Boden in Atlanta
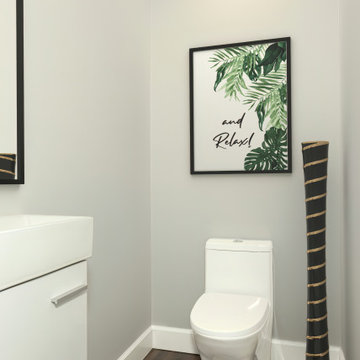
A classical garage conversion to an ADU (Guest unit). This 524sq. garage was a prime candidate for such a transformation due to the extra 100+sq. that is not common with most detached garage units.
This extra room allowed us to design the perfect layout of 1br+1.5bath.
The bathrooms were designed in the classical European layout of main bathroom to house the shower, the vanity and the laundry machines while a secondary smaller room houses the toilet and an additional small wall mounted vanity, this layout is perfect for entertaining guest in the small backyard guest unit.
The kitchen is a single line setup with room for full size appliances.
The main Livingroom and kitchen area boasts high ceiling with exposed Elder wood beam cover and many windows to welcome the southern sun rays into the living space.
Gästetoilette mit Toilette mit Aufsatzspülkasten und Laminat Ideen und Design
2