Gästetoilette mit Toilette mit Aufsatzspülkasten und Wandwaschbecken Ideen und Design
Suche verfeinern:
Budget
Sortieren nach:Heute beliebt
81 – 100 von 779 Fotos
1 von 3
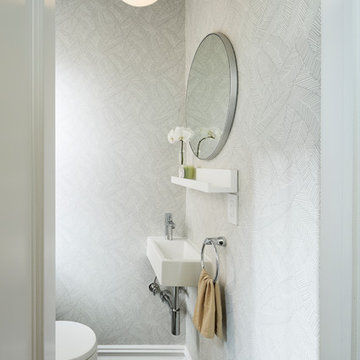
photo by Dylan Chandler
Kleine Moderne Gästetoilette mit Toilette mit Aufsatzspülkasten, blauen Fliesen, Steinfliesen, grauer Wandfarbe, Marmorboden und Wandwaschbecken in New York
Kleine Moderne Gästetoilette mit Toilette mit Aufsatzspülkasten, blauen Fliesen, Steinfliesen, grauer Wandfarbe, Marmorboden und Wandwaschbecken in New York
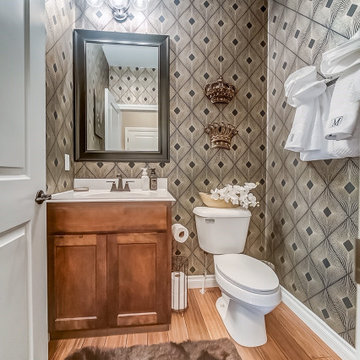
Elegant Half Bath makeover.
Kleine Moderne Gästetoilette mit Schrankfronten im Shaker-Stil, hellbraunen Holzschränken, Toilette mit Aufsatzspülkasten, braunem Holzboden, Wandwaschbecken, Marmor-Waschbecken/Waschtisch, weißer Waschtischplatte, freistehendem Waschtisch und Tapetenwänden in St. Louis
Kleine Moderne Gästetoilette mit Schrankfronten im Shaker-Stil, hellbraunen Holzschränken, Toilette mit Aufsatzspülkasten, braunem Holzboden, Wandwaschbecken, Marmor-Waschbecken/Waschtisch, weißer Waschtischplatte, freistehendem Waschtisch und Tapetenwänden in St. Louis
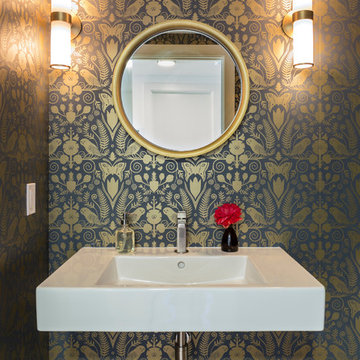
Gold accented wallpaper is a feature element in the half bath.
Kleine Moderne Gästetoilette mit Toilette mit Aufsatzspülkasten, bunten Wänden und Wandwaschbecken in Portland
Kleine Moderne Gästetoilette mit Toilette mit Aufsatzspülkasten, bunten Wänden und Wandwaschbecken in Portland
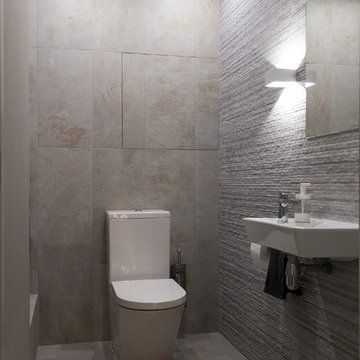
фото: Татьяна Долгополова
Kleine Moderne Gästetoilette mit Toilette mit Aufsatzspülkasten, grauen Fliesen, Porzellanfliesen, grauer Wandfarbe, Porzellan-Bodenfliesen, Wandwaschbecken und grauem Boden in Sonstige
Kleine Moderne Gästetoilette mit Toilette mit Aufsatzspülkasten, grauen Fliesen, Porzellanfliesen, grauer Wandfarbe, Porzellan-Bodenfliesen, Wandwaschbecken und grauem Boden in Sonstige
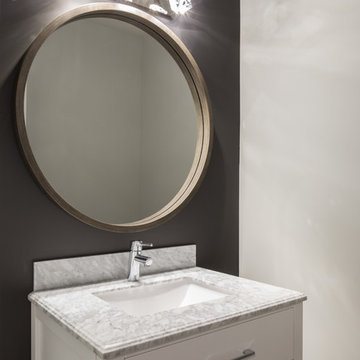
Powder Room
Große Moderne Gästetoilette mit Schrankfronten im Shaker-Stil, weißen Schränken, Toilette mit Aufsatzspülkasten, weißer Wandfarbe, braunem Holzboden, Wandwaschbecken, Quarzit-Waschtisch, grauem Boden und grauer Waschtischplatte in Calgary
Große Moderne Gästetoilette mit Schrankfronten im Shaker-Stil, weißen Schränken, Toilette mit Aufsatzspülkasten, weißer Wandfarbe, braunem Holzboden, Wandwaschbecken, Quarzit-Waschtisch, grauem Boden und grauer Waschtischplatte in Calgary
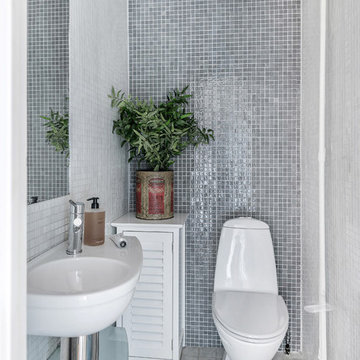
Ingemar Edfalk
Kleine Nordische Gästetoilette mit Toilette mit Aufsatzspülkasten, grauen Fliesen, Mosaikfliesen, grauer Wandfarbe, Wandwaschbecken und buntem Boden in Stockholm
Kleine Nordische Gästetoilette mit Toilette mit Aufsatzspülkasten, grauen Fliesen, Mosaikfliesen, grauer Wandfarbe, Wandwaschbecken und buntem Boden in Stockholm
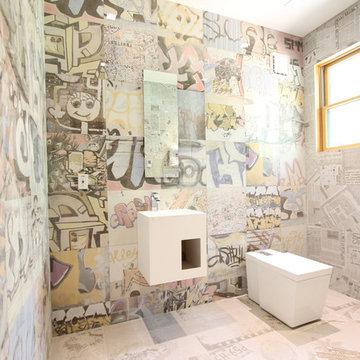
William Clauss
Eklektische Gästetoilette mit Wandwaschbecken, Toilette mit Aufsatzspülkasten, farbigen Fliesen, Keramikfliesen und bunten Wänden in Sonstige
Eklektische Gästetoilette mit Wandwaschbecken, Toilette mit Aufsatzspülkasten, farbigen Fliesen, Keramikfliesen und bunten Wänden in Sonstige

Cloakroom Bathroom in Storrington, West Sussex
Plenty of stylish elements combine in this compact cloakroom, which utilises a unique tile choice and designer wallpaper option.
The Brief
This client wanted to create a unique theme in their downstairs cloakroom, which previously utilised a classic but unmemorable design.
Naturally the cloakroom was to incorporate all usual amenities, but with a design that was a little out of the ordinary.
Design Elements
Utilising some of our more unique options for a renovation, bathroom designer Martin conjured a design to tick all the requirements of this brief.
The design utilises textured neutral tiles up to half height, with the client’s own William Morris designer wallpaper then used up to the ceiling coving. Black accents are used throughout the room, like for the basin and mixer, and flush plate.
To hold hand towels and heat the small space, a compact full-height radiator has been fitted in the corner of the room.
Project Highlight
A lighter but neutral tile is used for the rear wall, which has been designed to minimise view of the toilet and other necessities.
A simple shelf area gives the client somewhere to store a decorative item or two.
The End Result
The end result is a compact cloakroom that is certainly memorable, as the client required.
With only a small amount of space our bathroom designer Martin has managed to conjure an impressive and functional theme for this Storrington client.
Discover how our expert designers can transform your own bathroom with a free design appointment and quotation. Arrange a free appointment in showroom or online.
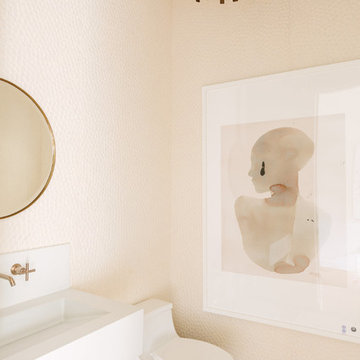
Aimee Mazzenga Photography
Design: Mitzi Maynard and Clare Kennedy
Mittelgroße Maritime Gästetoilette mit Toilette mit Aufsatzspülkasten, beiger Wandfarbe, Wandwaschbecken, braunem Boden und hellem Holzboden in Nashville
Mittelgroße Maritime Gästetoilette mit Toilette mit Aufsatzspülkasten, beiger Wandfarbe, Wandwaschbecken, braunem Boden und hellem Holzboden in Nashville
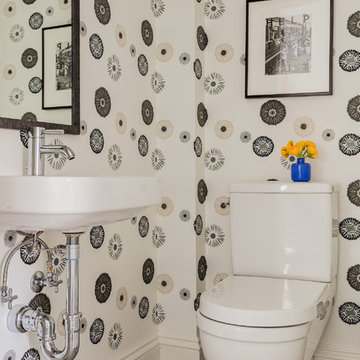
Photography by Michael J. Lee
Mittelgroße Retro Gästetoilette mit Wandwaschbecken, Toilette mit Aufsatzspülkasten, schwarz-weißen Fliesen, weißer Wandfarbe und Keramikboden in Boston
Mittelgroße Retro Gästetoilette mit Wandwaschbecken, Toilette mit Aufsatzspülkasten, schwarz-weißen Fliesen, weißer Wandfarbe und Keramikboden in Boston

This active couple with three adult boys loves to travel and visit family throughout Western Canada. They hired us for a main floor renovation that would transform their home, making it more functional, conducive to entertaining, and reflective of their interests.
In the kitchen, we chose to keep the layout and update the cabinetry and surface finishes to revive the look. To accommodate large gatherings, we created an in-kitchen dining area, updated the living and dining room, and expanded the family room, as well.
In each of these spaces, we incorporated durable custom furnishings, architectural details, and unique accessories that reflect this well-traveled couple’s inspiring story.
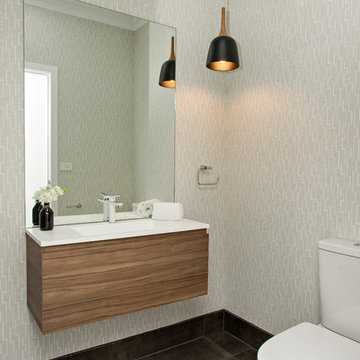
Powder room at our Matilda Place new home.
Kleine Moderne Gästetoilette mit flächenbündigen Schrankfronten, hellbraunen Holzschränken, Toilette mit Aufsatzspülkasten, Spiegelfliesen, grauer Wandfarbe, Keramikboden, Wandwaschbecken, Quarzwerkstein-Waschtisch und schwarzem Boden in Sydney
Kleine Moderne Gästetoilette mit flächenbündigen Schrankfronten, hellbraunen Holzschränken, Toilette mit Aufsatzspülkasten, Spiegelfliesen, grauer Wandfarbe, Keramikboden, Wandwaschbecken, Quarzwerkstein-Waschtisch und schwarzem Boden in Sydney
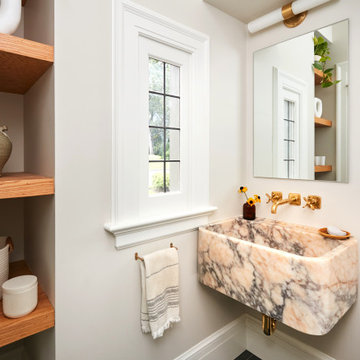
. The entry to the reconfigured mudroom was relocated to the driveway side for easy homeowner access. This also restored the home’s original historic entry door as the public point of welcome. The mudroom was designed with increased options for storage and a large closet. A new compact, yet efficient powder room includes a custom marble sink and a window to the exterior for natural light.

Bathrooms by Oldham were engaged by Judith & Frank to redesign their main bathroom and their downstairs powder room.
We provided the upstairs bathroom with a new layout creating flow and functionality with a walk in shower. Custom joinery added the much needed storage and an in-wall cistern created more space.
In the powder room downstairs we offset a wall hung basin and in-wall cistern to create space in the compact room along with a custom cupboard above to create additional storage. Strip lighting on a sensor brings a soft ambience whilst being practical.
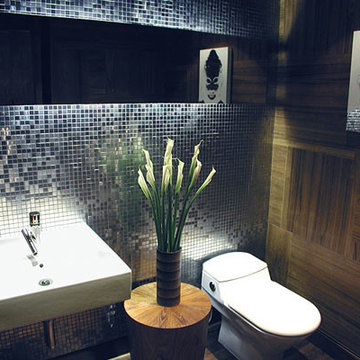
brought together the various interests and passions of the client. Making it an eclectic but fun room
Kleine Moderne Gästetoilette mit Toilette mit Aufsatzspülkasten und Wandwaschbecken in Dallas
Kleine Moderne Gästetoilette mit Toilette mit Aufsatzspülkasten und Wandwaschbecken in Dallas

I designed this tiny powder room to fit in nicely on the 3rd floor of our Victorian row house, my office by day and our family room by night - complete with deck, sectional, TV, vintage fridge and wet bar. We sloped the ceiling of the powder room to allow for an internal skylight for natural light and to tuck the structure in nicely with the sloped ceiling of the roof. The bright Spanish tile pops agains the white walls and penny tile and works well with the black and white colour scheme. The backlit mirror and spot light provide ample light for this tiny but mighty space.
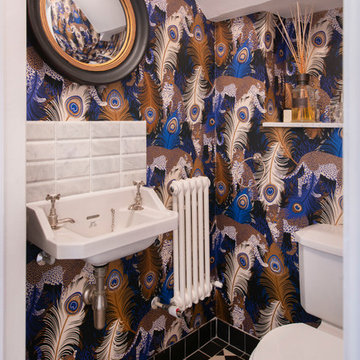
Eklektische Gästetoilette mit Toilette mit Aufsatzspülkasten, schwarz-weißen Fliesen, Marmorfliesen, Mosaik-Bodenfliesen, Wandwaschbecken, Marmor-Waschbecken/Waschtisch und schwarzem Boden in Kent
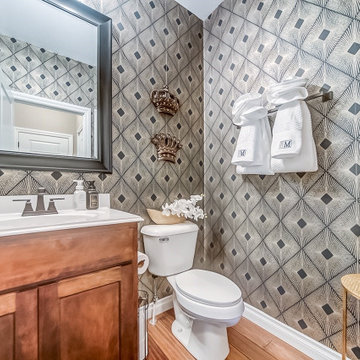
Elegant Half Bath makeover.
Kleine Moderne Gästetoilette mit Schrankfronten im Shaker-Stil, hellbraunen Holzschränken, Toilette mit Aufsatzspülkasten, braunem Holzboden, Wandwaschbecken, Marmor-Waschbecken/Waschtisch, weißer Waschtischplatte, freistehendem Waschtisch und Tapetenwänden in St. Louis
Kleine Moderne Gästetoilette mit Schrankfronten im Shaker-Stil, hellbraunen Holzschränken, Toilette mit Aufsatzspülkasten, braunem Holzboden, Wandwaschbecken, Marmor-Waschbecken/Waschtisch, weißer Waschtischplatte, freistehendem Waschtisch und Tapetenwänden in St. Louis
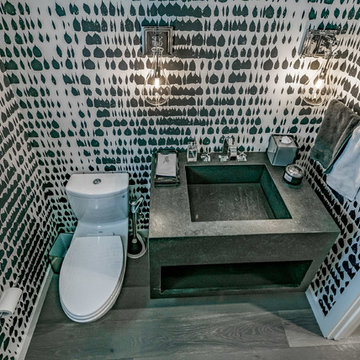
Mittelgroße Moderne Gästetoilette mit Toilette mit Aufsatzspülkasten, bunten Wänden, braunem Holzboden, Wandwaschbecken, Quarzwerkstein-Waschtisch und grauem Boden in Los Angeles
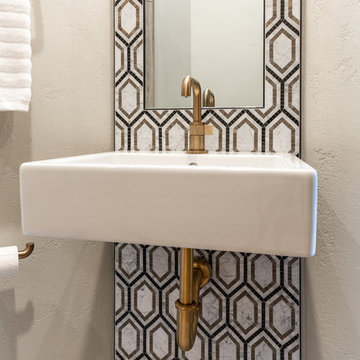
We went for big impact in this powder room with a marble mosaic and a suspended sink with antique gold fittings. We converted a shower that wasn't used into a cabinet for storage.
Gästetoilette mit Toilette mit Aufsatzspülkasten und Wandwaschbecken Ideen und Design
5