Gästetoilette mit Toiletten und schwarz-weißen Fliesen Ideen und Design
Suche verfeinern:
Budget
Sortieren nach:Heute beliebt
101 – 120 von 410 Fotos
1 von 3

Inspired by the majesty of the Northern Lights and this family's everlasting love for Disney, this home plays host to enlighteningly open vistas and playful activity. Like its namesake, the beloved Sleeping Beauty, this home embodies family, fantasy and adventure in their truest form. Visions are seldom what they seem, but this home did begin 'Once Upon a Dream'. Welcome, to The Aurora.
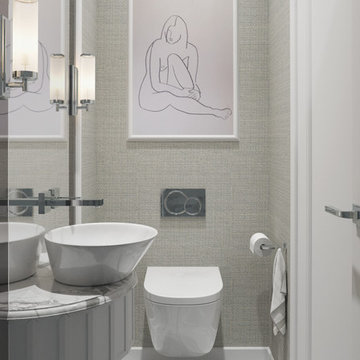
Kleine Moderne Gästetoilette mit verzierten Schränken, beigen Schränken, Wandtoilette, schwarz-weißen Fliesen, Keramikfliesen, beiger Wandfarbe, Keramikboden, Aufsatzwaschbecken und Marmor-Waschbecken/Waschtisch in London
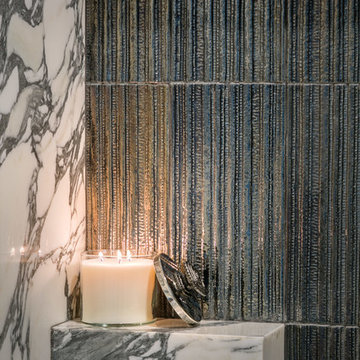
Fully featured in (201)Home Fall 2017 edition.
photographed for Artistic Tile.
Kleine Klassische Gästetoilette mit Schrankfronten mit vertiefter Füllung, Wandtoilette mit Spülkasten, schwarz-weißen Fliesen, Steinplatten, bunten Wänden, Marmorboden, Sockelwaschbecken, Glaswaschbecken/Glaswaschtisch und weißem Boden in New York
Kleine Klassische Gästetoilette mit Schrankfronten mit vertiefter Füllung, Wandtoilette mit Spülkasten, schwarz-weißen Fliesen, Steinplatten, bunten Wänden, Marmorboden, Sockelwaschbecken, Glaswaschbecken/Glaswaschtisch und weißem Boden in New York

Feature in: Luxe Magazine Miami & South Florida Luxury Magazine
If visitors to Robyn and Allan Webb’s one-bedroom Miami apartment expect the typical all-white Miami aesthetic, they’ll be pleasantly surprised upon stepping inside. There, bold theatrical colors, like a black textured wallcovering and bright teal sofa, mix with funky patterns,
such as a black-and-white striped chair, to create a space that exudes charm. In fact, it’s the wife’s style that initially inspired the design for the home on the 20th floor of a Brickell Key high-rise. “As soon as I saw her with a green leather jacket draped across her shoulders, I knew we would be doing something chic that was nothing like the typical all- white modern Miami aesthetic,” says designer Maite Granda of Robyn’s ensemble the first time they met. The Webbs, who often vacation in Paris, also had a clear vision for their new Miami digs: They wanted it to exude their own modern interpretation of French decor.
“We wanted a home that was luxurious and beautiful,”
says Robyn, noting they were downsizing from a four-story residence in Alexandria, Virginia. “But it also had to be functional.”
To read more visit: https:
https://maitegranda.com/wp-content/uploads/2018/01/LX_MIA18_HOM_MaiteGranda_10.pdf
Rolando Diaz
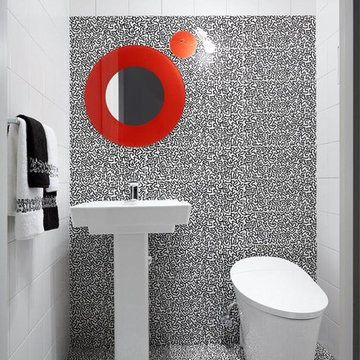
Direct inspiration for my Powder Room derives from Ascot’s Keith Haring ceramic tile collection, “Game of Fifteen.” Upon seeing the series, I knew that, in order to make a significant impact, the bathroom would have to be small in size, as the tile itself was high impact. Thus, we needed to keep the theme sharp and chic, graphic and poignant. The room had to maintain a proportional balance between the recessive background of the white tiles and the strength of the accent tile’s imagery. Thus equal elements of visual proportion and harmony was essential to a successfully designed room. In terms of color, the boldness of the tiles black and white pattern with its overall whimsical pattern made the selection a perfect fit for a playful and innovative room.
.
I liked the way the different shapes blend into each other, hardly indistinguishable from one another, yet decipherable. His shapes are visual mazes, archetypal ideograms of a sort. At a distance, they form a pattern; up close, they form a story. Many of the themes are about people and their connections to each other. Some are visually explicit; others are more reflective and discreet. Most are just fun and whimsical, appealing to children and to the uninhibited in us. They are also primitive in their bold lines and graphic imagery. Many shapes are of monsters and scary beings, relaying the innate fears of childhood and the exterior landscape of the reality of city life. In effect, they are graffiti like patterns, yet indelibly marked in our subconscious. In addition, the basic black, white, and red colors so essential to Haring’s work express the boldness and basic instincts of color and form.
In addition, my passion for both design and art found their aesthetic confluence in the expression of this whimsical statement of idea and function.
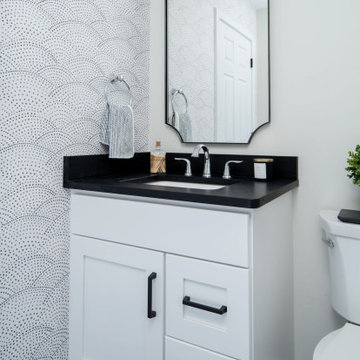
Mittelgroße Moderne Gästetoilette mit Schrankfronten im Shaker-Stil, schwarzen Schränken, Wandtoilette mit Spülkasten, schwarz-weißen Fliesen, Mosaikfliesen, weißer Wandfarbe, Vinylboden, Unterbauwaschbecken, Quarzwerkstein-Waschtisch, grauem Boden, türkiser Waschtischplatte, eingebautem Waschtisch und Tapetenwänden in Philadelphia
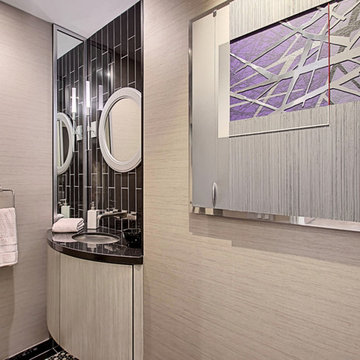
Peak Photography
Kleine Moderne Gästetoilette mit flächenbündigen Schrankfronten, grauen Schränken, Wandtoilette mit Spülkasten, schwarz-weißen Fliesen, Steinfliesen, grauer Wandfarbe, Mosaik-Bodenfliesen, Unterbauwaschbecken und Granit-Waschbecken/Waschtisch in Los Angeles
Kleine Moderne Gästetoilette mit flächenbündigen Schrankfronten, grauen Schränken, Wandtoilette mit Spülkasten, schwarz-weißen Fliesen, Steinfliesen, grauer Wandfarbe, Mosaik-Bodenfliesen, Unterbauwaschbecken und Granit-Waschbecken/Waschtisch in Los Angeles
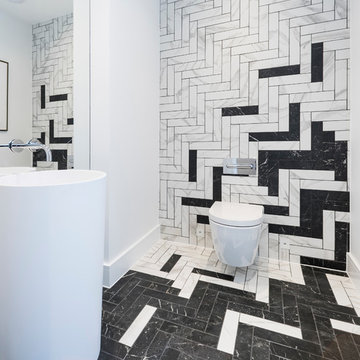
Moderne Gästetoilette mit Wandtoilette, schwarzen Fliesen, schwarz-weißen Fliesen, farbigen Fliesen, weißen Fliesen, bunten Wänden, Sockelwaschbecken, buntem Boden, Marmorfliesen und Marmorboden in Dorset
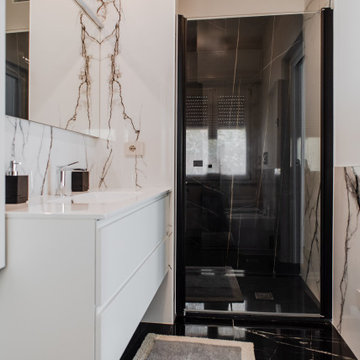
Kleine Moderne Gästetoilette mit verzierten Schränken, weißen Schränken, Wandtoilette mit Spülkasten, schwarz-weißen Fliesen, Porzellanfliesen, weißer Wandfarbe, Porzellan-Bodenfliesen, Einbauwaschbecken, Laminat-Waschtisch, schwarzem Boden, weißer Waschtischplatte, schwebendem Waschtisch und eingelassener Decke in Mailand
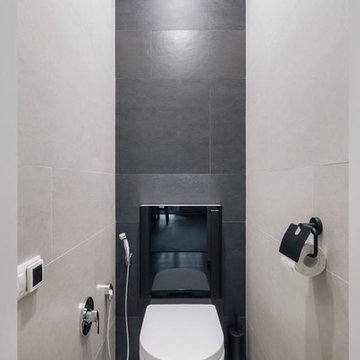
Kleine Moderne Gästetoilette mit Wandtoilette, schwarz-weißen Fliesen, Porzellanfliesen, grauer Wandfarbe, Porzellan-Bodenfliesen und weißem Boden in Sonstige

Amoura Productions
Kleine Moderne Gästetoilette mit offenen Schränken, grauen Schränken, Wandtoilette, schwarz-weißen Fliesen, Glasfliesen, grauer Wandfarbe, Porzellan-Bodenfliesen, Aufsatzwaschbecken und Mineralwerkstoff-Waschtisch in Omaha
Kleine Moderne Gästetoilette mit offenen Schränken, grauen Schränken, Wandtoilette, schwarz-weißen Fliesen, Glasfliesen, grauer Wandfarbe, Porzellan-Bodenfliesen, Aufsatzwaschbecken und Mineralwerkstoff-Waschtisch in Omaha
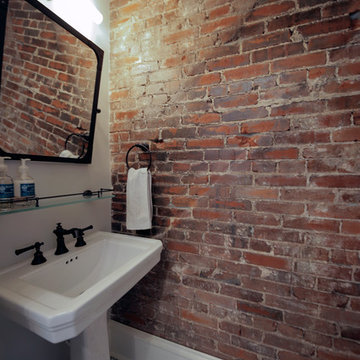
Kleine Stilmix Gästetoilette mit Toilette mit Aufsatzspülkasten, schwarz-weißen Fliesen, brauner Wandfarbe und Sockelwaschbecken in St. Louis
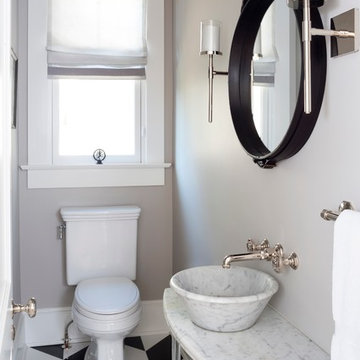
Stacy Zarin Goldberg
Kleine Moderne Gästetoilette mit Wandtoilette mit Spülkasten, schwarz-weißen Fliesen, grauer Wandfarbe, Porzellan-Bodenfliesen, Aufsatzwaschbecken und Marmor-Waschbecken/Waschtisch in Washington, D.C.
Kleine Moderne Gästetoilette mit Wandtoilette mit Spülkasten, schwarz-weißen Fliesen, grauer Wandfarbe, Porzellan-Bodenfliesen, Aufsatzwaschbecken und Marmor-Waschbecken/Waschtisch in Washington, D.C.
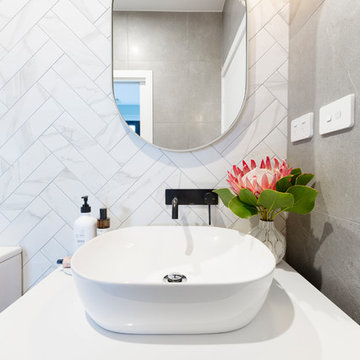
Set on an elevated block overlooking the picturesque Molonglo Valley, this new build in Denman Prospect spans three levels. The modern interior includes hardwood timber floors, a palette of greys and crisp white, stone benchtops, accents of brass and pops of black. The black framed windows have been built to capture the stunning views. Built by Homes By Howe. Photography by Hcreations.
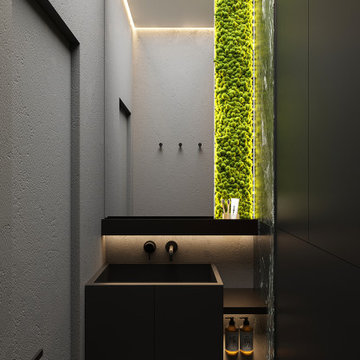
Mittelgroße Moderne Gästetoilette mit flächenbündigen Schrankfronten, schwarzen Schränken, Quarzwerkstein-Waschtisch, schwarzer Waschtischplatte, schwebendem Waschtisch, Wandtoilette, schwarz-weißen Fliesen, Porzellanfliesen, grauer Wandfarbe, Porzellan-Bodenfliesen, Unterbauwaschbecken, grauem Boden, eingelassener Decke und Tapetenwänden in Moskau
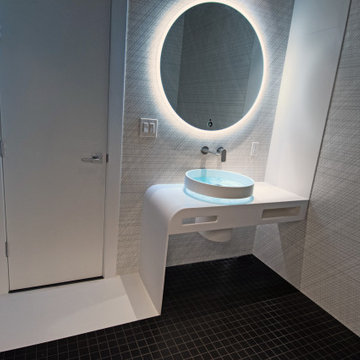
Small powder room remodel with custom designed vanity console in Corian solid surface. Specialty sink from Australia. Large format abstract ceramic wall panels, with matte black mosaic floor tiles and white ceramic strip as continuation of vanity form from floor to ceiling.
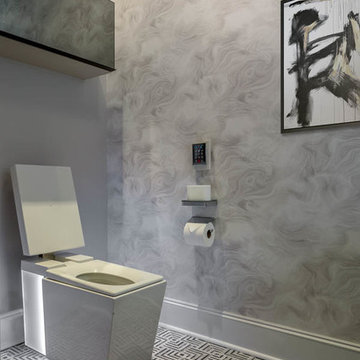
John Paul Key & Chuck Williams
Kleine Moderne Gästetoilette mit verzierten Schränken, weißen Schränken, Bidet, schwarz-weißen Fliesen, Marmorfliesen, Marmorboden, integriertem Waschbecken und Kalkstein-Waschbecken/Waschtisch in Houston
Kleine Moderne Gästetoilette mit verzierten Schränken, weißen Schränken, Bidet, schwarz-weißen Fliesen, Marmorfliesen, Marmorboden, integriertem Waschbecken und Kalkstein-Waschbecken/Waschtisch in Houston
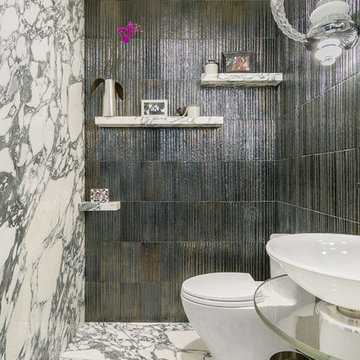
Fully featured in (201)Home Fall 2017 edition.
photographed for Artistic Tile.
Kleine Klassische Gästetoilette mit Schrankfronten mit vertiefter Füllung, Wandtoilette mit Spülkasten, schwarz-weißen Fliesen, Steinplatten, bunten Wänden, Marmorboden, Sockelwaschbecken, Glaswaschbecken/Glaswaschtisch und weißem Boden in New York
Kleine Klassische Gästetoilette mit Schrankfronten mit vertiefter Füllung, Wandtoilette mit Spülkasten, schwarz-weißen Fliesen, Steinplatten, bunten Wänden, Marmorboden, Sockelwaschbecken, Glaswaschbecken/Glaswaschtisch und weißem Boden in New York

Kleine Klassische Gästetoilette mit offenen Schränken, hellbraunen Holzschränken, Toilette mit Aufsatzspülkasten, schwarz-weißen Fliesen, Zementfliesen, weißer Wandfarbe, Aufsatzwaschbecken und Waschtisch aus Holz in Santa Barbara
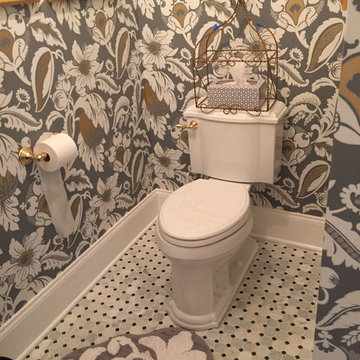
This traditional powder room design brings a touch of glamor to the home. The distressed finish vanity cabinet is topped with a Carrara countertop, and accented with polished brass hardware and faucets. This is complemented by the wallpaper color scheme and the classic marble tile floor design. These elements come together to create a one-of-a-kind space for guests to freshen up.
Gästetoilette mit Toiletten und schwarz-weißen Fliesen Ideen und Design
6