Gästetoilette mit Travertin und Kalkstein Ideen und Design
Suche verfeinern:
Budget
Sortieren nach:Heute beliebt
61 – 80 von 1.001 Fotos
1 von 3
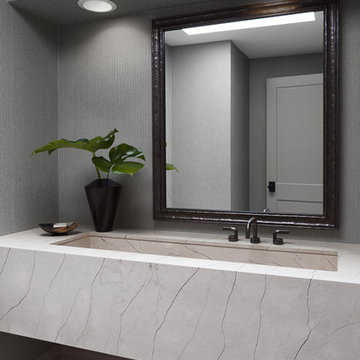
This powder room has a simple, clean, modern, unadorned feel and look. A floating stone vanity with a rectangular, integrated under mount sink offers a clean appeal. The faucet was off set in order to avoid moving the existing plumbing and the wallpaper was added for a nice but light textural feel and look. We kept the soffit and treated it as the wall to allow the height of the ceiling to show itself off.
Photo credit: Janet Mesic Mackie
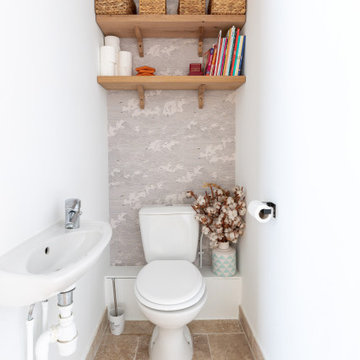
Mittelgroße Mediterrane Gästetoilette mit Toilette mit Aufsatzspülkasten, weißer Wandfarbe, Travertin, Wandwaschbecken, Quarzit-Waschtisch, beigem Boden, weißer Waschtischplatte und Tapetenwänden in Paris
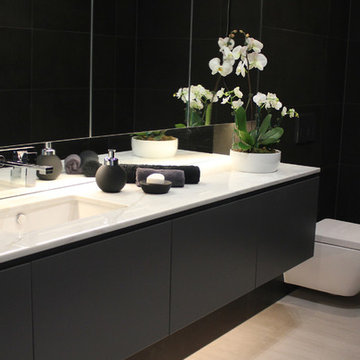
Mittelgroße Moderne Gästetoilette mit flächenbündigen Schrankfronten, Wandtoilette, grauer Wandfarbe, Kalkstein, Unterbauwaschbecken, schwarzen Schränken und schwarzen Fliesen in Sydney
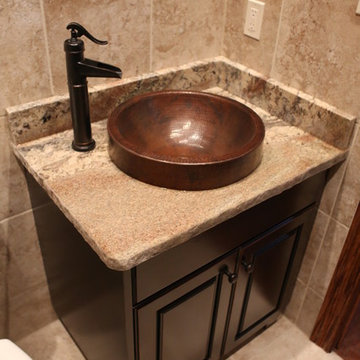
Kleine Rustikale Gästetoilette mit profilierten Schrankfronten, dunklen Holzschränken, Toilette mit Aufsatzspülkasten, Mosaikfliesen, Travertin, Aufsatzwaschbecken und Granit-Waschbecken/Waschtisch in Chicago
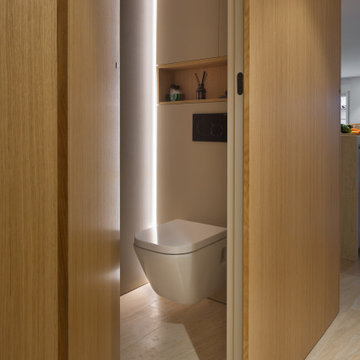
Moderne Gästetoilette mit braunen Schränken, Kalkstein, integriertem Waschbecken, Kalkstein-Waschbecken/Waschtisch, braunem Boden und eingebautem Waschtisch in Alicante-Costa Blanca

Located near the base of Scottsdale landmark Pinnacle Peak, the Desert Prairie is surrounded by distant peaks as well as boulder conservation easements. This 30,710 square foot site was unique in terrain and shape and was in close proximity to adjacent properties. These unique challenges initiated a truly unique piece of architecture.
Planning of this residence was very complex as it weaved among the boulders. The owners were agnostic regarding style, yet wanted a warm palate with clean lines. The arrival point of the design journey was a desert interpretation of a prairie-styled home. The materials meet the surrounding desert with great harmony. Copper, undulating limestone, and Madre Perla quartzite all blend into a low-slung and highly protected home.
Located in Estancia Golf Club, the 5,325 square foot (conditioned) residence has been featured in Luxe Interiors + Design’s September/October 2018 issue. Additionally, the home has received numerous design awards.
Desert Prairie // Project Details
Architecture: Drewett Works
Builder: Argue Custom Homes
Interior Design: Lindsey Schultz Design
Interior Furnishings: Ownby Design
Landscape Architect: Greey|Pickett
Photography: Werner Segarra
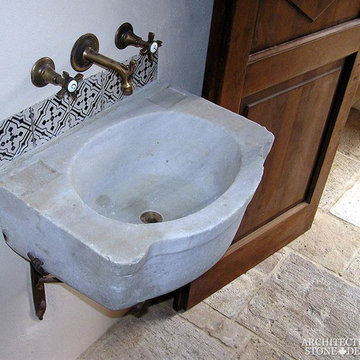
Reclaimed, rustic French & Mediterranean limestone and marble sinks by Architectural Stone Decor.
www.archstonedecor.ca | sales@archstonedecor.ca | (437) 800-8300
All these unique pieces of art are either newly hand carved or assembled from reclaimed limestone. They are tailored and custom made to suit each client's space and home in terms of design, size, color tone and finish.
They are the artistic centerpiece for your bathroom, laundry room, utility room, patio, garden and kitchen giving your space a warm and cozy feeling. Additionally, they are very durable.
Our collection of sink designs is so vast that they cover any style whether Mediterranean, minimalism, modern, rustic, industrial, farmhouse or old world.
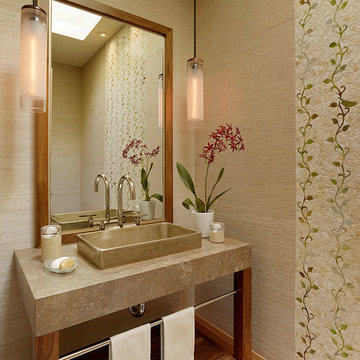
Powder room for "Her". This light filled room is joyful with its wall of glass mosaic from Ann Sacks. Birds and vines in soft colors of greens and beige great you on the walls and floors of this tine space. Grass cloth soften the remaining walls. The Kallista white satin bronze sink is the centerpiece on the custom concrete and wood vanity.
Susan Schippmann for Scavullo Design Photo by Mathew Millman
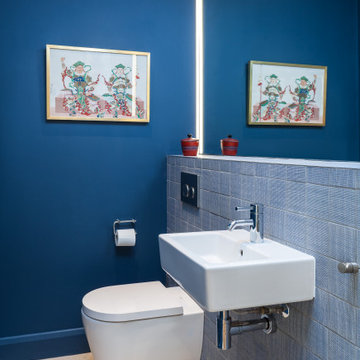
Cloakroom mirror lighting
Kleine Moderne Gästetoilette mit Wandtoilette, blauen Fliesen, Keramikfliesen, blauer Wandfarbe, Kalkstein, Wandwaschbecken, gefliestem Waschtisch, beigem Boden und blauer Waschtischplatte in Surrey
Kleine Moderne Gästetoilette mit Wandtoilette, blauen Fliesen, Keramikfliesen, blauer Wandfarbe, Kalkstein, Wandwaschbecken, gefliestem Waschtisch, beigem Boden und blauer Waschtischplatte in Surrey
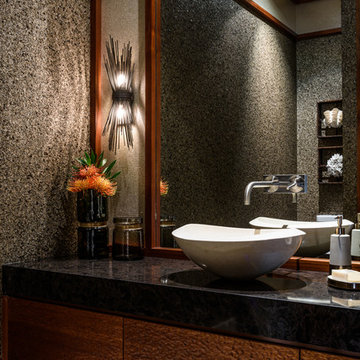
Photography by Living Maui Media
Mittelgroße Gästetoilette mit bunten Wänden, Kalkstein, Aufsatzwaschbecken und Quarzwerkstein-Waschtisch in Hawaii
Mittelgroße Gästetoilette mit bunten Wänden, Kalkstein, Aufsatzwaschbecken und Quarzwerkstein-Waschtisch in Hawaii
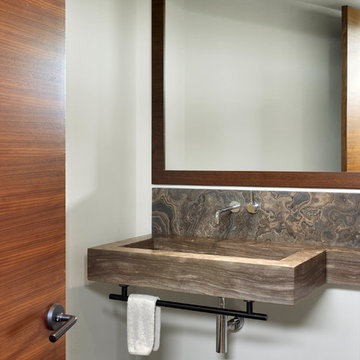
Tom Arban
Mittelgroße Moderne Gästetoilette mit Trogwaschbecken, Kalkstein-Waschbecken/Waschtisch, Steinplatten, weißer Wandfarbe, Kalkstein und brauner Waschtischplatte in Toronto
Mittelgroße Moderne Gästetoilette mit Trogwaschbecken, Kalkstein-Waschbecken/Waschtisch, Steinplatten, weißer Wandfarbe, Kalkstein und brauner Waschtischplatte in Toronto

Perched high above the Islington Golf course, on a quiet cul-de-sac, this contemporary residential home is all about bringing the outdoor surroundings in. In keeping with the French style, a metal and slate mansard roofline dominates the façade, while inside, an open concept main floor split across three elevations, is punctuated by reclaimed rough hewn fir beams and a herringbone dark walnut floor. The elegant kitchen includes Calacatta marble countertops, Wolf range, SubZero glass paned refrigerator, open walnut shelving, blue/black cabinetry with hand forged bronze hardware and a larder with a SubZero freezer, wine fridge and even a dog bed. The emphasis on wood detailing continues with Pella fir windows framing a full view of the canopy of trees that hang over the golf course and back of the house. This project included a full reimagining of the backyard landscaping and features the use of Thermory decking and a refurbished in-ground pool surrounded by dark Eramosa limestone. Design elements include the use of three species of wood, warm metals, various marbles, bespoke lighting fixtures and Canadian art as a focal point within each space. The main walnut waterfall staircase features a custom hand forged metal railing with tuning fork spindles. The end result is a nod to the elegance of French Country, mixed with the modern day requirements of a family of four and two dogs!
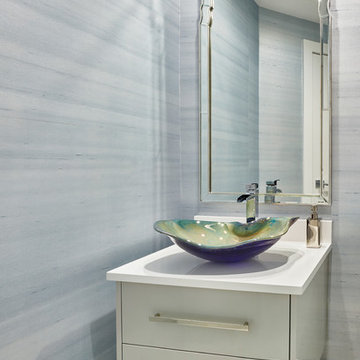
This oceanside contemporary condominium is a sophisticated space that evokes relaxation. Using the bright blue and easy feel of the ocean as both an inspiration and a backdrop, soft rich fabrics in beach tones were used to maintain the peacefulness of the coastal surroundings. With soft hues of blue and simple lush design elements, this living space is a wonderful blend of coastal calmness and contemporary style. Textured wall papers were used to enrich bathrooms with no ocean view to create continuity of the stunning natural setting of the Palm Beach oceanfront.
Robert Brantley Photography
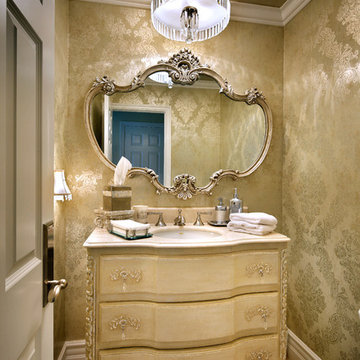
An easy and inexpensive update to this Orange Park Acres Powder Room included changing the faucet from brass to satin nickel; adding a luxurious brocade wallpaper with a metallic ceiling; removing the dome ceiling light fixture to make way for a spectacular crystal and linen chandelier; replacing the crackle effect on the vanity cabinet with a metallic wash and Modulo stencils; and eliminating the antique brass vanity hardware in favor of lovely satin nickel and crystal pulls. Photo by Anthony Gomez.
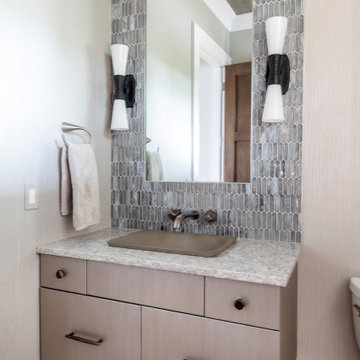
Mittelgroße Moderne Gästetoilette mit flächenbündigen Schrankfronten, braunen Schränken, beiger Wandfarbe, Kalkstein, Aufsatzwaschbecken, Quarzwerkstein-Waschtisch, beigem Boden, weißer Waschtischplatte, schwebendem Waschtisch und Tapetenwänden in Milwaukee
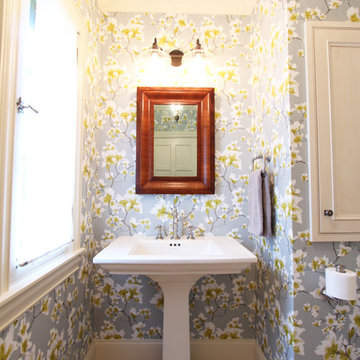
A pedestal sink was built in to an alcove that has a low window that prevents a traditional cabinet from being used. A strong wood tone mirror was hung above the pedestal sink and the contrast is striking. A sconce was hung above the mirror in an oil rubbed bronze finish.
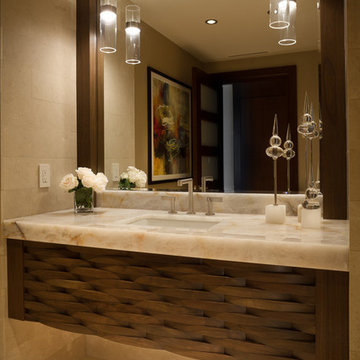
Mittelgroße Moderne Gästetoilette mit braunen Schränken, beigen Fliesen, Kalkfliesen, beiger Wandfarbe, Kalkstein, Unterbauwaschbecken, Quarzit-Waschtisch und beigem Boden in Miami

In this restroom, the white and wood combination creates a clean and serene look. Warm-toned wall lights adds to the mood of the space. The wall-mounted faucet makes the sink and counter spacious, and a square framed mirror complement the space.
Built by ULFBUILT. Contact us to learn more.
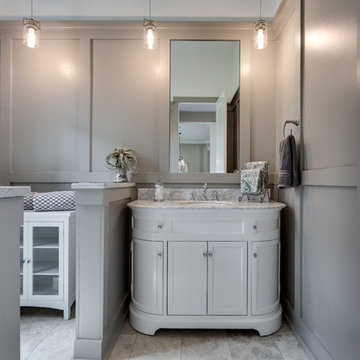
Mittelgroße Klassische Gästetoilette mit verzierten Schränken, weißen Schränken, farbigen Fliesen, Steinfliesen, grauer Wandfarbe, Travertin, Unterbauwaschbecken und Marmor-Waschbecken/Waschtisch in Washington, D.C.
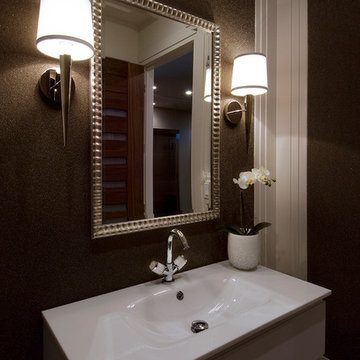
Jewel Box Powder Bath. Glass beaded wallpaper with a custom molding concept. White glass vanity top and white leather vanity from Macral Designs. Barbara Barry wall sconces.
Photos by Sunshine Divis
Gästetoilette mit Travertin und Kalkstein Ideen und Design
4