Gästetoilette mit Travertin und Terrakottaboden Ideen und Design
Sortieren nach:Heute beliebt
101 – 120 von 832 Fotos
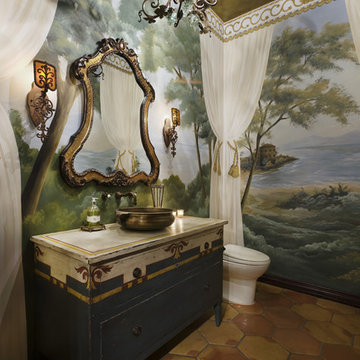
California Spanish
Mediterrane Gästetoilette mit Aufsatzwaschbecken und Terrakottaboden in Austin
Mediterrane Gästetoilette mit Aufsatzwaschbecken und Terrakottaboden in Austin

Kleine Klassische Gästetoilette mit profilierten Schrankfronten, grünen Schränken, Quarzwerkstein-Waschtisch, bunter Waschtischplatte, freistehendem Waschtisch, Wandtoilette mit Spülkasten, bunten Wänden, Travertin, Aufsatzwaschbecken, braunem Boden und Tapetenwänden in Wichita
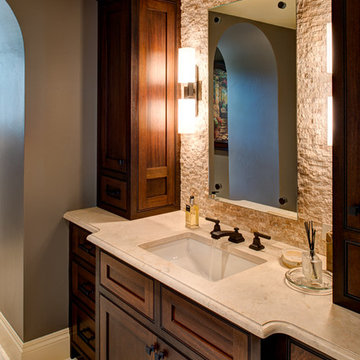
Mark Menjivar Photography
Mittelgroße Klassische Gästetoilette mit Unterbauwaschbecken, Kassettenfronten, dunklen Holzschränken, beigen Fliesen, Steinfliesen, grauer Wandfarbe und Travertin in Austin
Mittelgroße Klassische Gästetoilette mit Unterbauwaschbecken, Kassettenfronten, dunklen Holzschränken, beigen Fliesen, Steinfliesen, grauer Wandfarbe und Travertin in Austin
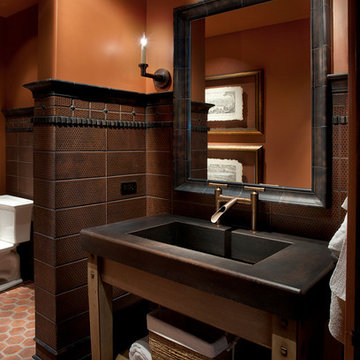
Dino Tonn Photography, Inc.
Kleine Mediterrane Gästetoilette mit integriertem Waschbecken, braunen Fliesen, oranger Wandfarbe, Terrakottaboden und schwarzer Waschtischplatte in Phoenix
Kleine Mediterrane Gästetoilette mit integriertem Waschbecken, braunen Fliesen, oranger Wandfarbe, Terrakottaboden und schwarzer Waschtischplatte in Phoenix
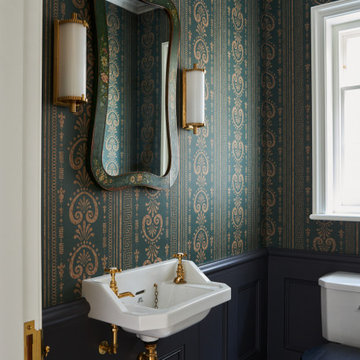
Klassische Gästetoilette mit Wandtoilette mit Spülkasten, grüner Wandfarbe, Travertin, Wandwaschbecken, beigem Boden, freistehendem Waschtisch, Kassettendecke und Tapetenwänden in London
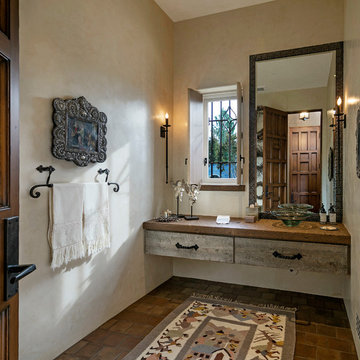
Jim Bartsch Photography
Mittelgroße Mediterrane Gästetoilette mit beiger Wandfarbe, Terrakottaboden und braunem Boden in Santa Barbara
Mittelgroße Mediterrane Gästetoilette mit beiger Wandfarbe, Terrakottaboden und braunem Boden in Santa Barbara
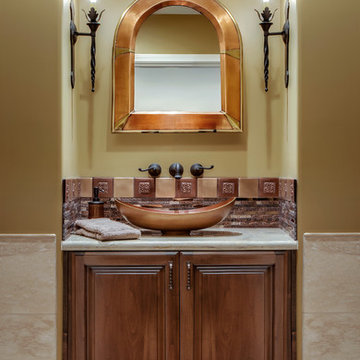
INCYX photography
A simple copper mirror matches the glass copper vessel bowl in this updated powder room.
An otherwsie, small powder room gets it's pizzazz from metal backsplash and glass colored copper bowl .
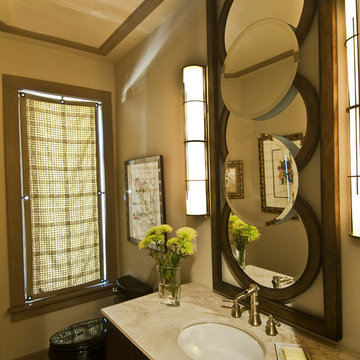
Builder: Morrie Witter |
Photographer: Lee Bruegger
Kleine Urige Gästetoilette mit Unterbauwaschbecken, dunklen Holzschränken, Kalkstein-Waschbecken/Waschtisch, Toilette mit Aufsatzspülkasten, beiger Wandfarbe und Travertin in Sonstige
Kleine Urige Gästetoilette mit Unterbauwaschbecken, dunklen Holzschränken, Kalkstein-Waschbecken/Waschtisch, Toilette mit Aufsatzspülkasten, beiger Wandfarbe und Travertin in Sonstige
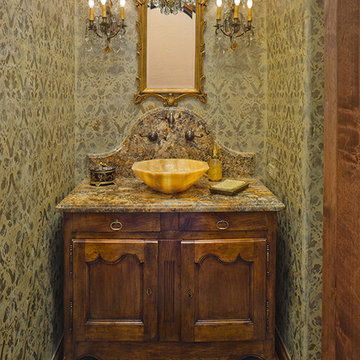
Elegant Formal Powder Room: Features an Antique Buffet, retrofitted as the vanity. Dramatic granite counter, with over scaled Camel Back style splash, anchors an Onxy Vessel Sink and wall mounted faucet. Antique crystal wall sconces and a small antique crystal chandelier add glamor to the space, along with the multi-layered Damask Patterned Faux Finish on the walls.
Michael Hart Photography www.hartphoto.com
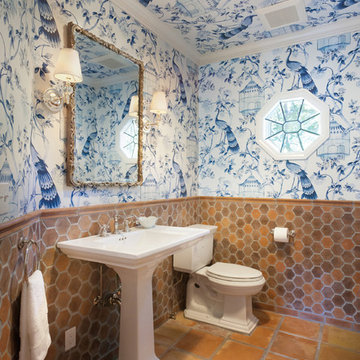
Mike Verbois
Mediterrane Gästetoilette mit bunten Wänden, Terrakottaboden und Sockelwaschbecken in Santa Barbara
Mediterrane Gästetoilette mit bunten Wänden, Terrakottaboden und Sockelwaschbecken in Santa Barbara

Mittelgroße Klassische Gästetoilette mit Aufsatzwaschbecken, verzierten Schränken, schwarzen Schränken, beiger Wandfarbe, Travertin, Marmor-Waschbecken/Waschtisch, beigem Boden und weißer Waschtischplatte in Miami

An original 1930’s English Tudor with only 2 bedrooms and 1 bath spanning about 1730 sq.ft. was purchased by a family with 2 amazing young kids, we saw the potential of this property to become a wonderful nest for the family to grow.
The plan was to reach a 2550 sq. ft. home with 4 bedroom and 4 baths spanning over 2 stories.
With continuation of the exiting architectural style of the existing home.
A large 1000sq. ft. addition was constructed at the back portion of the house to include the expended master bedroom and a second-floor guest suite with a large observation balcony overlooking the mountains of Angeles Forest.
An L shape staircase leading to the upstairs creates a moment of modern art with an all white walls and ceilings of this vaulted space act as a picture frame for a tall window facing the northern mountains almost as a live landscape painting that changes throughout the different times of day.
Tall high sloped roof created an amazing, vaulted space in the guest suite with 4 uniquely designed windows extruding out with separate gable roof above.
The downstairs bedroom boasts 9’ ceilings, extremely tall windows to enjoy the greenery of the backyard, vertical wood paneling on the walls add a warmth that is not seen very often in today’s new build.
The master bathroom has a showcase 42sq. walk-in shower with its own private south facing window to illuminate the space with natural morning light. A larger format wood siding was using for the vanity backsplash wall and a private water closet for privacy.
In the interior reconfiguration and remodel portion of the project the area serving as a family room was transformed to an additional bedroom with a private bath, a laundry room and hallway.
The old bathroom was divided with a wall and a pocket door into a powder room the leads to a tub room.
The biggest change was the kitchen area, as befitting to the 1930’s the dining room, kitchen, utility room and laundry room were all compartmentalized and enclosed.
We eliminated all these partitions and walls to create a large open kitchen area that is completely open to the vaulted dining room. This way the natural light the washes the kitchen in the morning and the rays of sun that hit the dining room in the afternoon can be shared by the two areas.
The opening to the living room remained only at 8’ to keep a division of space.

The main goal to reawaken the beauty of this outdated kitchen was to create more storage and make it a more functional space. This husband and wife love to host their large extended family of kids and grandkids. The JRP design team tweaked the floor plan by reducing the size of an unnecessarily large powder bath. Since storage was key this allowed us to turn a small pantry closet into a larger walk-in pantry.
Keeping with the Mediterranean style of the house but adding a contemporary flair, the design features two-tone cabinets. Walnut island and base cabinets mixed with off white full height and uppers create a warm, welcoming environment. With the removal of the dated soffit, the cabinets were extended to the ceiling. This allowed for a second row of upper cabinets featuring a walnut interior and lighting for display. Choosing the right countertop and backsplash such as this marble-like quartz and arabesque tile is key to tying this whole look together.
The new pantry layout features crisp off-white open shelving with a contrasting walnut base cabinet. The combined open shelving and specialty drawers offer greater storage while at the same time being visually appealing.
The hood with its dark metal finish accented with antique brass is the focal point. It anchors the room above a new 60” Wolf range providing ample space to cook large family meals. The massive island features storage on all sides and seating on two for easy conversation making this kitchen the true hub of the home.
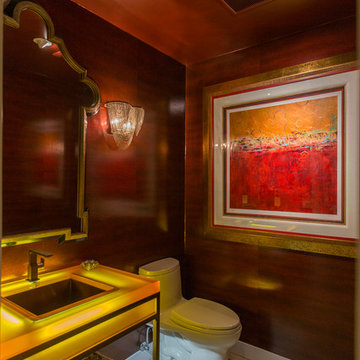
Mittelgroße Eklektische Gästetoilette mit verzierten Schränken, Toilette mit Aufsatzspülkasten, brauner Wandfarbe, Travertin, Unterbauwaschbecken, Glaswaschbecken/Glaswaschtisch, beigem Boden und gelber Waschtischplatte in Phoenix

Mittelgroße Mediterrane Gästetoilette mit Sockelwaschbecken, Porzellanfliesen, blauer Wandfarbe, Terrakottaboden und farbigen Fliesen in Albuquerque
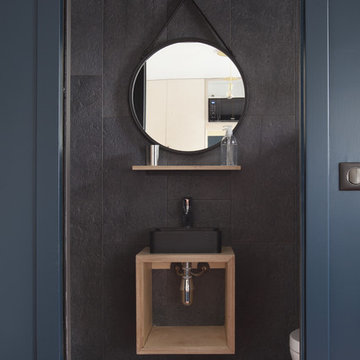
Fabienne Delafraye
Kleine Moderne Gästetoilette mit offenen Schränken, hellen Holzschränken, schwarzen Fliesen, schwarzer Wandfarbe, Aufsatzwaschbecken, Waschtisch aus Holz, braunem Boden, Wandtoilette, Zementfliesen und Terrakottaboden in Paris
Kleine Moderne Gästetoilette mit offenen Schränken, hellen Holzschränken, schwarzen Fliesen, schwarzer Wandfarbe, Aufsatzwaschbecken, Waschtisch aus Holz, braunem Boden, Wandtoilette, Zementfliesen und Terrakottaboden in Paris

ein kleines Gäste WC im Stiel eines schweizer Chalets: teils sind die Wände mit Eichenholz verkleidelt, teils mit PU Lack dunkelgrau lackiert, Als Waschbecken ein ausgehölter Flußstein aus Granit mit einer Wandarmatur von Vola
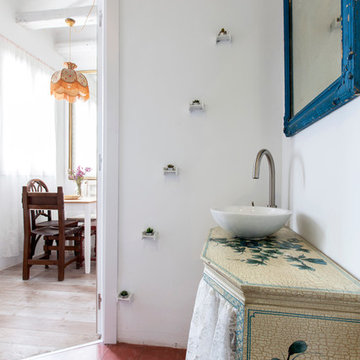
Lupe Clemente fotografia
Mittelgroße Eklektische Gästetoilette mit offenen Schränken, weißer Wandfarbe, Terrakottaboden und Aufsatzwaschbecken in Madrid
Mittelgroße Eklektische Gästetoilette mit offenen Schränken, weißer Wandfarbe, Terrakottaboden und Aufsatzwaschbecken in Madrid
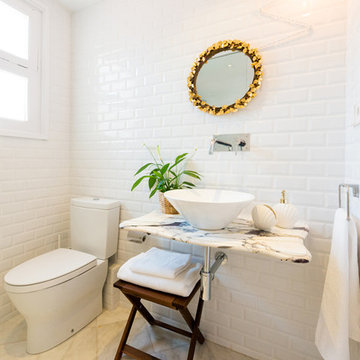
Kleine Nordische Gästetoilette mit Wandtoilette mit Spülkasten, Metrofliesen, weißer Wandfarbe, Travertin, Aufsatzwaschbecken, Marmor-Waschbecken/Waschtisch und weißen Fliesen in Barcelona
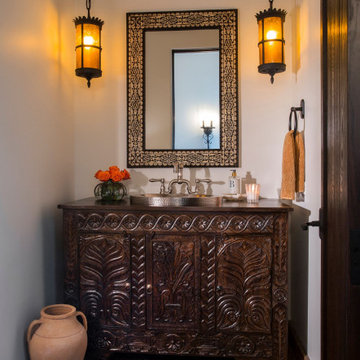
Mediterrane Gästetoilette mit Schränken im Used-Look, weißer Wandfarbe, Terrakottaboden, Einbauwaschbecken, Waschtisch aus Holz, brauner Waschtischplatte und freistehendem Waschtisch in Phoenix
Gästetoilette mit Travertin und Terrakottaboden Ideen und Design
6