Gästetoilette mit Travertin und Terrazzo-Boden Ideen und Design
Suche verfeinern:
Budget
Sortieren nach:Heute beliebt
121 – 140 von 665 Fotos
1 von 3
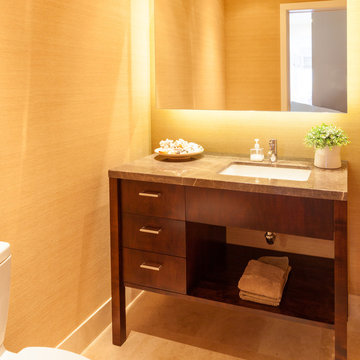
A guest powder room featuring Midland's grain-matched washbasin with granite countertop. Basin drawers and cabinets are recessed slightly, giving it a furniture-quality look. Indirect LED lighting system is hidden behind the vanity mirror. A special mounting system built out from the wall creates the illusion that the mirror is floating. Photo by Rusty Reniers
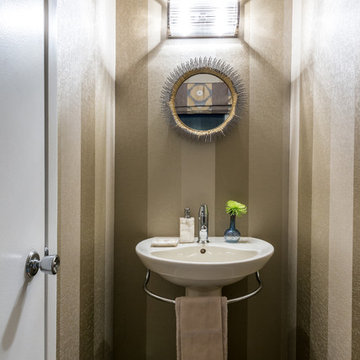
Kleine Klassische Gästetoilette mit bunten Wänden, Travertin und Sockelwaschbecken in Toronto
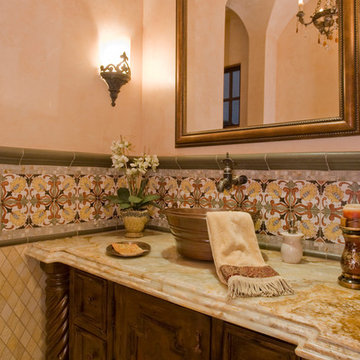
We love this traditional design in this powder room from the marble floors, custom vanity, and gorgeous backsplash tile.
Geräumige Mediterrane Gästetoilette mit verzierten Schränken, hellen Holzschränken, Wandtoilette mit Spülkasten, beigen Fliesen, Mosaikfliesen, beiger Wandfarbe, Travertin, Aufsatzwaschbecken und Granit-Waschbecken/Waschtisch in Phoenix
Geräumige Mediterrane Gästetoilette mit verzierten Schränken, hellen Holzschränken, Wandtoilette mit Spülkasten, beigen Fliesen, Mosaikfliesen, beiger Wandfarbe, Travertin, Aufsatzwaschbecken und Granit-Waschbecken/Waschtisch in Phoenix
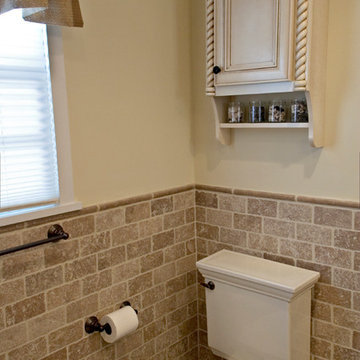
Mediterranean style is a beautiful blend of ornate detailing and rough organic stone work. It's worn and rustic while still being sumptuous and refined. The details of this bathroom remodel combine all the right elements to create a comfortable and gorgeous space. Tumbled stone mixed with scrolling cabinet details, oil-rubbed bronze mixed with the glazed cabinet finish and mottled granite in varying shades of brown are expertly mingled to create a bathroom that's truly a place to get away from the troubles of the day.

Powder room - Elitis vinyl wallpaper with red travertine and grey mosaics. Vessel bowl sink with black wall mounted tapware. Custom lighting. Navy painted ceiling and terrazzo floor.
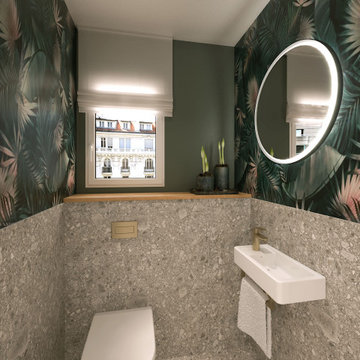
Kleine Moderne Gästetoilette mit Wandtoilette, grauen Fliesen, Keramikfliesen, grüner Wandfarbe, Terrazzo-Boden, Wandwaschbecken, grauem Boden, weißer Waschtischplatte und Tapetenwänden in Nizza
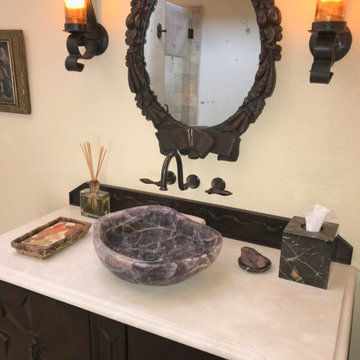
Powder room that also serves as a bathroom for the 3rd bedroom. Stucco walls and a high coffered ceiling with lots of natural light. The vanity is James Martin with a Crema Marfil marble top. The vessel bowl is a shaped amathist bowl by Stone Forest. The sconce lighting is my design, and custom made for the client.

Nos clients ont fait l'acquisition de ce 135 m² afin d'y loger leur future famille. Le couple avait une certaine vision de leur intérieur idéal : de grands espaces de vie et de nombreux rangements.
Nos équipes ont donc traduit cette vision physiquement. Ainsi, l'appartement s'ouvre sur une entrée intemporelle où se dresse un meuble Ikea et une niche boisée. Éléments parfaits pour habiller le couloir et y ranger des éléments sans l'encombrer d'éléments extérieurs.
Les pièces de vie baignent dans la lumière. Au fond, il y a la cuisine, située à la place d'une ancienne chambre. Elle détonne de par sa singularité : un look contemporain avec ses façades grises et ses finitions en laiton sur fond de papier au style anglais.
Les rangements de la cuisine s'invitent jusqu'au premier salon comme un trait d'union parfait entre les 2 pièces.
Derrière une verrière coulissante, on trouve le 2e salon, lieu de détente ultime avec sa bibliothèque-meuble télé conçue sur-mesure par nos équipes.
Enfin, les SDB sont un exemple de notre savoir-faire ! Il y a celle destinée aux enfants : spacieuse, chaleureuse avec sa baignoire ovale. Et celle des parents : compacte et aux traits plus masculins avec ses touches de noir.
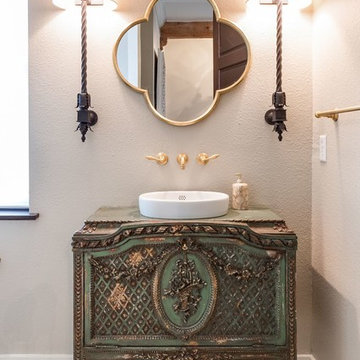
Replacing old furniture with all new pieces brought this space back to life.
Kleine Klassische Gästetoilette mit verzierten Schränken, grünen Schränken, beiger Wandfarbe, Travertin, Aufsatzwaschbecken, Waschtisch aus Holz und beigem Boden
Kleine Klassische Gästetoilette mit verzierten Schränken, grünen Schränken, beiger Wandfarbe, Travertin, Aufsatzwaschbecken, Waschtisch aus Holz und beigem Boden
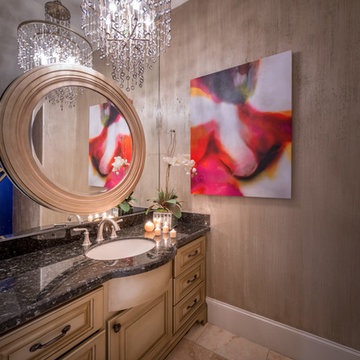
Mittelgroße Klassische Gästetoilette mit verzierten Schränken, Schränken im Used-Look, brauner Wandfarbe, Travertin, Unterbauwaschbecken, Granit-Waschbecken/Waschtisch und beigem Boden in Houston
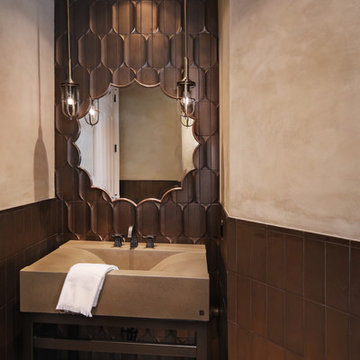
With its custom handmade Bronze tiles, cast integrated console sink & custom faux finished walls, this powder room knocks it out of the park with style! Lots of metals and rugged pendants flank the decoratively shaped mirror for that extra punch of class. Photos:Jeri Koegel
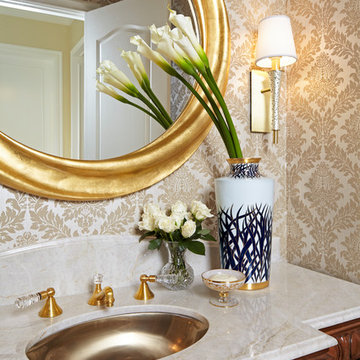
Mittelgroße Klassische Gästetoilette mit verzierten Schränken, hellbraunen Holzschränken, beiger Wandfarbe, Travertin, Unterbauwaschbecken, Marmor-Waschbecken/Waschtisch und beigem Boden in Phoenix
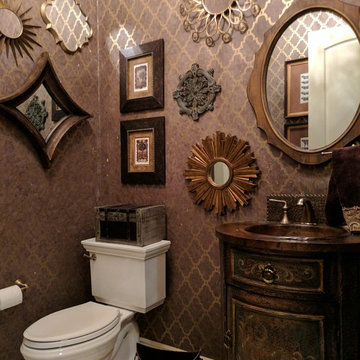
Cork wall covering accessorized with multiple mirrors with small furniture vanity.
Kleine Klassische Gästetoilette mit verzierten Schränken, Schränken im Used-Look, Toilette mit Aufsatzspülkasten, lila Wandfarbe, Travertin, Kupfer-Waschbecken/Waschtisch, beigem Boden und Einbauwaschbecken in Austin
Kleine Klassische Gästetoilette mit verzierten Schränken, Schränken im Used-Look, Toilette mit Aufsatzspülkasten, lila Wandfarbe, Travertin, Kupfer-Waschbecken/Waschtisch, beigem Boden und Einbauwaschbecken in Austin
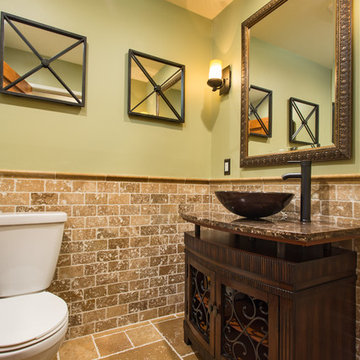
If the exterior of a house is its face the interior is its heart.
The house designed in the hacienda style was missing the matching interior.
We created a wonderful combination of Spanish color scheme and materials with amazing furniture style vanity and oil rubbed bronze fixture.
The floors are made of 4 different sized chiseled edge travertine and the wall tiles are 3"x6" notche travertine subway tiles with a chair rail finish on top.
the final touch to make this powder room feel bigger then it is are the mirrors hanging on the walls creating a fun effect of light bouncing from place to place.
Photography: R / G Photography
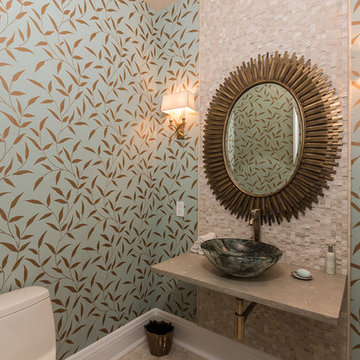
Kleine Klassische Gästetoilette mit Wandtoilette mit Spülkasten, beigen Fliesen, Steinfliesen, blauer Wandfarbe, Travertin, Aufsatzwaschbecken, Marmor-Waschbecken/Waschtisch und beigem Boden in New York
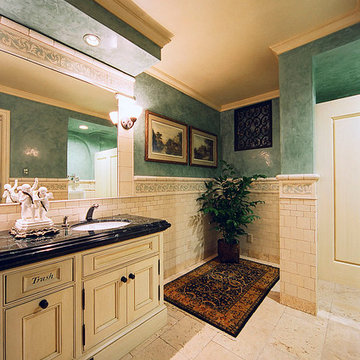
Mittelgroße Klassische Gästetoilette mit Schrankfronten mit vertiefter Füllung, Schränken im Used-Look, beigen Fliesen, Travertinfliesen, grüner Wandfarbe, Travertin, Unterbauwaschbecken und Marmor-Waschbecken/Waschtisch in Santa Barbara
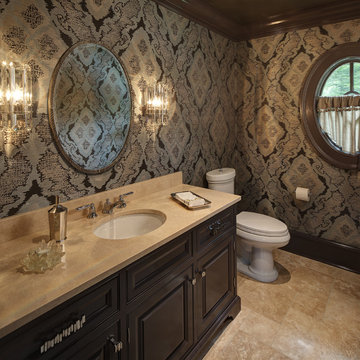
Tricia Shay Photography
Klassische Gästetoilette mit profilierten Schrankfronten, braunen Schränken, Toilette mit Aufsatzspülkasten, Travertin und Unterbauwaschbecken in Cleveland
Klassische Gästetoilette mit profilierten Schrankfronten, braunen Schränken, Toilette mit Aufsatzspülkasten, Travertin und Unterbauwaschbecken in Cleveland
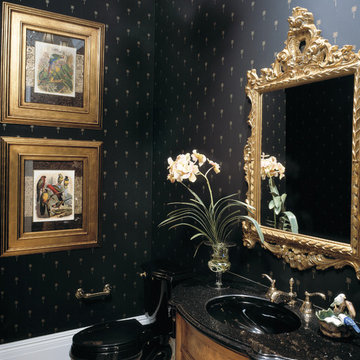
The Sater Design Collection's luxury, Mediterranean home plan "Cataldi" (Plan #6946). http://saterdesign.com/product/cataldi/#prettyPhoto
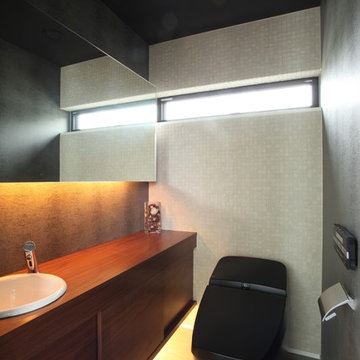
Mittelgroße Moderne Gästetoilette mit flächenbündigen Schrankfronten, dunklen Holzschränken, Toilette mit Aufsatzspülkasten, beigen Fliesen, Travertin, Einbauwaschbecken, Waschtisch aus Holz, grauem Boden und brauner Waschtischplatte in Tokio Peripherie
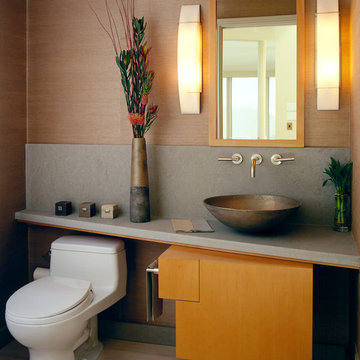
Powder Room Cabinet with Angled Shelf of Stone, Cast Bronze Sink Basin and Wall Hung Maple Cabinet with one drawer. Custom Maple Medicine Cabinet on Wall above Vanity as well.
Maple Veneers finished with a warm Stain & Lacquer Finish.
Interior Design by Cynthia Wright Design.
Architecture by Sutton Suzuki Architects.
Photo: Jay Graham
Gästetoilette mit Travertin und Terrazzo-Boden Ideen und Design
7