Gästetoilette mit unterschiedlichen Schrankfarben und lila Wandfarbe Ideen und Design
Suche verfeinern:
Budget
Sortieren nach:Heute beliebt
61 – 80 von 163 Fotos
1 von 3
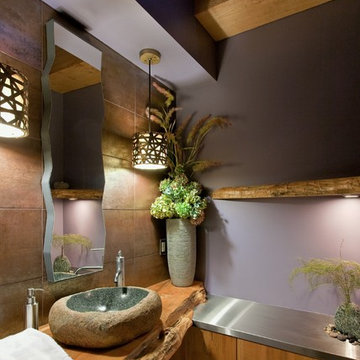
Moderne Gästetoilette mit Aufsatzwaschbecken, flächenbündigen Schrankfronten, hellbraunen Holzschränken, Edelstahl-Waschbecken/Waschtisch, braunen Fliesen, Porzellanfliesen, lila Wandfarbe und brauner Waschtischplatte in Vancouver
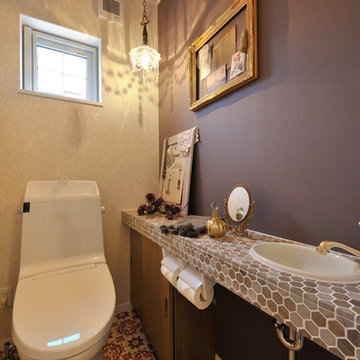
Stilmix Gästetoilette mit flächenbündigen Schrankfronten, hellbraunen Holzschränken, grauen Fliesen, braunen Fliesen, beigen Fliesen, lila Wandfarbe, Einbauwaschbecken und Wandtoilette mit Spülkasten in Sapporo
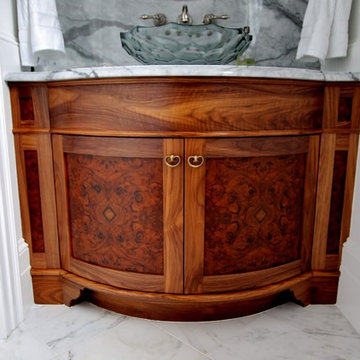
This is a walnut burl vanity that we custom-made. We worked closely with the homeowner and architects to achieve the look they wanted. This walnut burl veneer was hand stitched by our craftsmen. There is a nice curve on the face of this vanity that really makes a statement.
Photo Melis Kemp
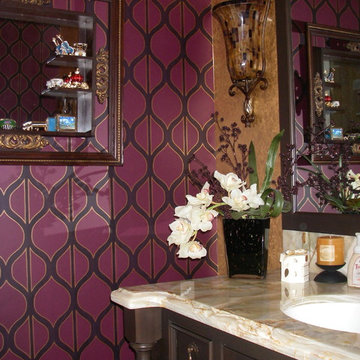
Powder room with Philip Jeffries gold wall covering
Kleine Eklektische Gästetoilette mit Schrankfronten mit vertiefter Füllung, dunklen Holzschränken, lila Wandfarbe, Unterbauwaschbecken und Granit-Waschbecken/Waschtisch in New York
Kleine Eklektische Gästetoilette mit Schrankfronten mit vertiefter Füllung, dunklen Holzschränken, lila Wandfarbe, Unterbauwaschbecken und Granit-Waschbecken/Waschtisch in New York
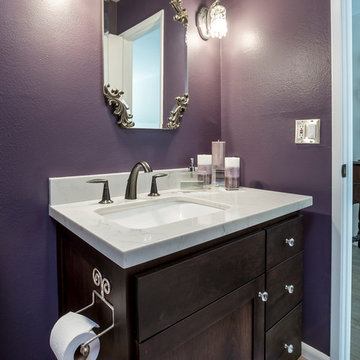
This Playa Del Rey, CA. design / build project began after our client had a terrible flood ruin her kitchen. In truth, she had been unhappy with her galley kitchen prior to the flood. She felt it was dark and deep with poor air conditioning circulating through it. She enjoys entertaining and hosting dinner parties and felt that this was the perfect opportunity to reimagine her galley kitchen into a space that would reflect her lifestyle. Since this is a condominium, we decided the best way to open up the floorplan was to wrap the counter around the wall into the dining area and make the peninsula the same height as the work surface. The result is an open kitchen with extensive counter space. Keeping it light and bright was important but she also wanted some texture and color too. The stacked stone backsplash has slivers of glass that reflect the light. Her vineyard palette was tied into the backsplash and accented by the painted walls. The floating glass shelves are highlighted with LED lights on a dimmer switch. We were able to space plan to incorporate her wine rack into the peninsula. We reconfigured the HVAC vent so more air circulated into the far end of the kitchen and added a ceiling fan. This project also included replacing the carpet and 12X12 beige tile with some “wood look” porcelain tile throughout the first floor. Since the powder room was receiving new flooring our client decided to add the powder room project which included giving it a deep plum paint job and a new chocolate cherry vanity. The white quartz counter and crystal hardware balance the dark hues in the wall and vanity.
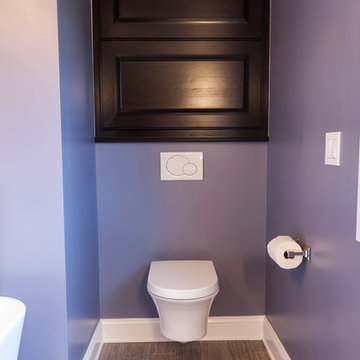
David Dadekian
Große Moderne Gästetoilette mit flächenbündigen Schrankfronten, dunklen Holzschränken, Wandtoilette, weißen Fliesen, Porzellanfliesen, lila Wandfarbe, Porzellan-Bodenfliesen, Unterbauwaschbecken, Quarzwerkstein-Waschtisch und grauem Boden in New York
Große Moderne Gästetoilette mit flächenbündigen Schrankfronten, dunklen Holzschränken, Wandtoilette, weißen Fliesen, Porzellanfliesen, lila Wandfarbe, Porzellan-Bodenfliesen, Unterbauwaschbecken, Quarzwerkstein-Waschtisch und grauem Boden in New York
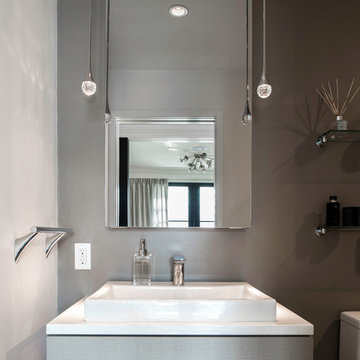
TEAM
Architect: LDa Architecture & Interiors
Interior Designer: LDa Architecture & Interiors
Builder: C.H. Newton Builders, Inc.
Photographer: Karen Philippe
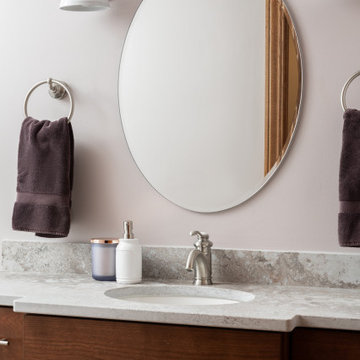
A small powder room update offers a unique look with a rare granite countertop and custom shaped vanity.
Kleine Klassische Gästetoilette mit Schrankfronten mit vertiefter Füllung, hellbraunen Holzschränken, Wandtoilette mit Spülkasten, lila Wandfarbe, Vinylboden, Unterbauwaschbecken, Granit-Waschbecken/Waschtisch, beigem Boden, bunter Waschtischplatte und eingebautem Waschtisch in Milwaukee
Kleine Klassische Gästetoilette mit Schrankfronten mit vertiefter Füllung, hellbraunen Holzschränken, Wandtoilette mit Spülkasten, lila Wandfarbe, Vinylboden, Unterbauwaschbecken, Granit-Waschbecken/Waschtisch, beigem Boden, bunter Waschtischplatte und eingebautem Waschtisch in Milwaukee
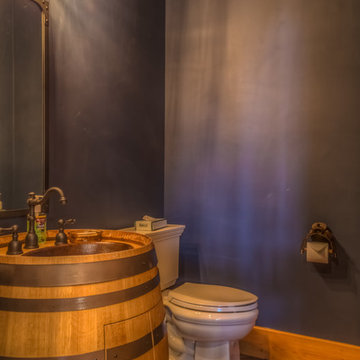
Rustic modern powder room with a whisky barrel cabinet
with hammered copper sink and industrial lighting. Photography by The Hidden Touch.
Mittelgroße Mediterrane Gästetoilette mit braunen Schränken, Wandtoilette mit Spülkasten, lila Wandfarbe, hellem Holzboden, Einbauwaschbecken, Waschtisch aus Holz und braunem Boden in Sonstige
Mittelgroße Mediterrane Gästetoilette mit braunen Schränken, Wandtoilette mit Spülkasten, lila Wandfarbe, hellem Holzboden, Einbauwaschbecken, Waschtisch aus Holz und braunem Boden in Sonstige
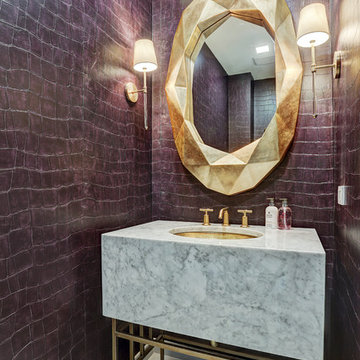
This powder bathroom exudes an exotic allure with its luxurious crocodile-patterned wallpaper in rich jewel tones, complemented by a sleek marble sink and a geometric gold mirror.
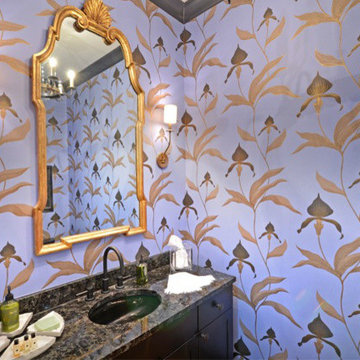
Mittelgroße Klassische Gästetoilette mit Schrankfronten mit vertiefter Füllung, dunklen Holzschränken, lila Wandfarbe und Granit-Waschbecken/Waschtisch in Atlanta
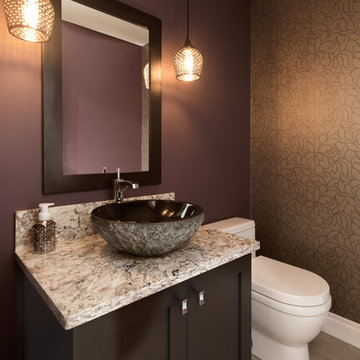
My House Design/Build Team | www.myhousedesignbuild.com | 604-694-6873 | Reuben Krabbe Photography
Mittelgroße Moderne Gästetoilette mit Aufsatzwaschbecken, Schrankfronten mit vertiefter Füllung, dunklen Holzschränken, Quarzwerkstein-Waschtisch, Toilette mit Aufsatzspülkasten, lila Wandfarbe und Porzellan-Bodenfliesen in Vancouver
Mittelgroße Moderne Gästetoilette mit Aufsatzwaschbecken, Schrankfronten mit vertiefter Füllung, dunklen Holzschränken, Quarzwerkstein-Waschtisch, Toilette mit Aufsatzspülkasten, lila Wandfarbe und Porzellan-Bodenfliesen in Vancouver
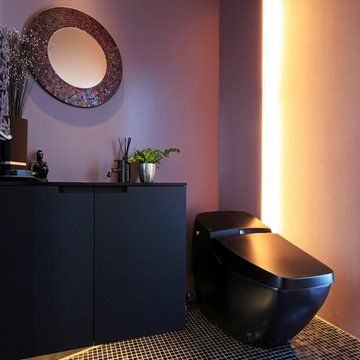
at peace architects
Moderne Gästetoilette mit flächenbündigen Schrankfronten, schwarzen Schränken, lila Wandfarbe, Einbauwaschbecken und schwarzem Boden in Sonstige
Moderne Gästetoilette mit flächenbündigen Schrankfronten, schwarzen Schränken, lila Wandfarbe, Einbauwaschbecken und schwarzem Boden in Sonstige
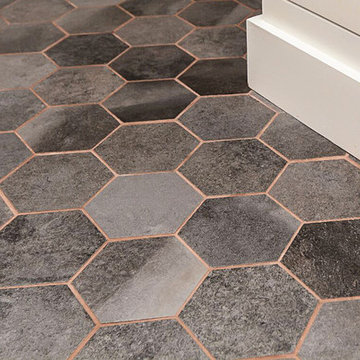
Kleine Klassische Gästetoilette mit Schrankfronten im Shaker-Stil, weißen Schränken, Wandtoilette mit Spülkasten, lila Wandfarbe, Porzellan-Bodenfliesen, Wandwaschbecken und grauem Boden in Boston
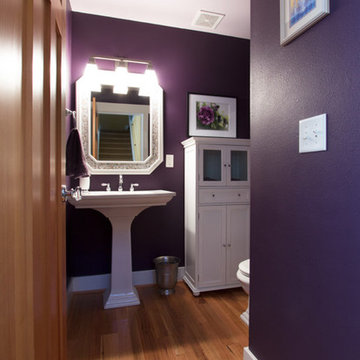
© 2014 Julie Rajcich
Craftsman Style Home, Real Estate In Lacey, WA
Rustikale Gästetoilette mit Sockelwaschbecken, weißen Schränken, Toilette mit Aufsatzspülkasten und lila Wandfarbe in Seattle
Rustikale Gästetoilette mit Sockelwaschbecken, weißen Schränken, Toilette mit Aufsatzspülkasten und lila Wandfarbe in Seattle
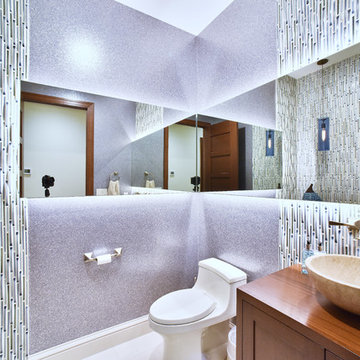
For the guest powder room we used mica wallpaper with handcrafted tiles running in wide vertical stripes. The lights installed behind the mirrors bring out the dimension of the tiles and give the mica wallpaper a great shimmer. The cabinetry is all custom designed mahogany.
RaRah Photo
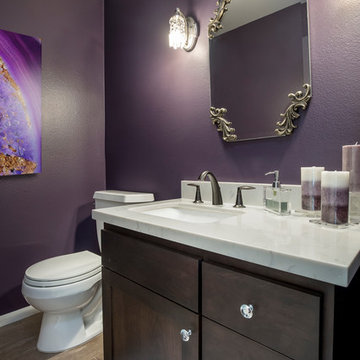
This Playa Del Rey, CA. design / build project began after our client had a terrible flood ruin her kitchen. In truth, she had been unhappy with her galley kitchen prior to the flood. She felt it was dark and deep with poor air conditioning circulating through it. She enjoys entertaining and hosting dinner parties and felt that this was the perfect opportunity to reimagine her galley kitchen into a space that would reflect her lifestyle. Since this is a condominium, we decided the best way to open up the floorplan was to wrap the counter around the wall into the dining area and make the peninsula the same height as the work surface. The result is an open kitchen with extensive counter space. Keeping it light and bright was important but she also wanted some texture and color too. The stacked stone backsplash has slivers of glass that reflect the light. Her vineyard palette was tied into the backsplash and accented by the painted walls. The floating glass shelves are highlighted with LED lights on a dimmer switch. We were able to space plan to incorporate her wine rack into the peninsula. We reconfigured the HVAC vent so more air circulated into the far end of the kitchen and added a ceiling fan. This project also included replacing the carpet and 12X12 beige tile with some “wood look” porcelain tile throughout the first floor. Since the powder room was receiving new flooring our client decided to add the powder room project which included giving it a deep plum paint job and a new chocolate cherry vanity. The white quartz counter and crystal hardware balance the dark hues in the wall and vanity.
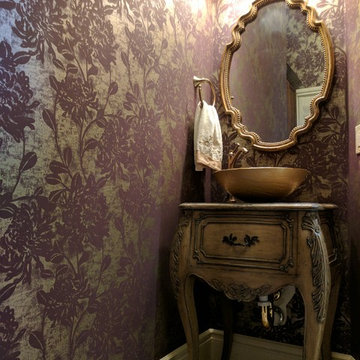
Chase Ryan custom designed powder bath vanity bench made by French Heritage with metallic floral wall covering.
Kleine Klassische Gästetoilette mit verzierten Schränken, Schränken im Used-Look, Toilette mit Aufsatzspülkasten, lila Wandfarbe, Travertin, Aufsatzwaschbecken, Waschtisch aus Holz und beigem Boden in Austin
Kleine Klassische Gästetoilette mit verzierten Schränken, Schränken im Used-Look, Toilette mit Aufsatzspülkasten, lila Wandfarbe, Travertin, Aufsatzwaschbecken, Waschtisch aus Holz und beigem Boden in Austin
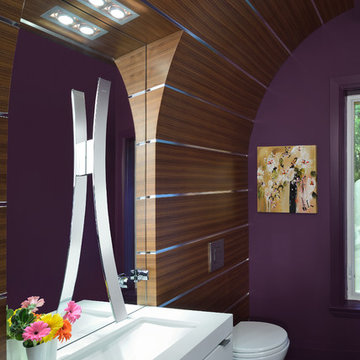
Arnal Photography
Mittelgroße Moderne Gästetoilette mit Unterbauwaschbecken, flächenbündigen Schrankfronten, weißen Schränken, Quarzwerkstein-Waschtisch, Wandtoilette, lila Wandfarbe, Porzellan-Bodenfliesen und weißer Waschtischplatte in Toronto
Mittelgroße Moderne Gästetoilette mit Unterbauwaschbecken, flächenbündigen Schrankfronten, weißen Schränken, Quarzwerkstein-Waschtisch, Wandtoilette, lila Wandfarbe, Porzellan-Bodenfliesen und weißer Waschtischplatte in Toronto
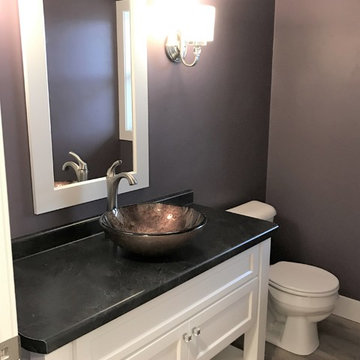
Mittelgroße Gästetoilette mit flächenbündigen Schrankfronten, weißen Schränken, Wandtoilette mit Spülkasten, lila Wandfarbe, Vinylboden, Aufsatzwaschbecken, Laminat-Waschtisch, braunem Boden und schwarzer Waschtischplatte in Sonstige
Gästetoilette mit unterschiedlichen Schrankfarben und lila Wandfarbe Ideen und Design
4