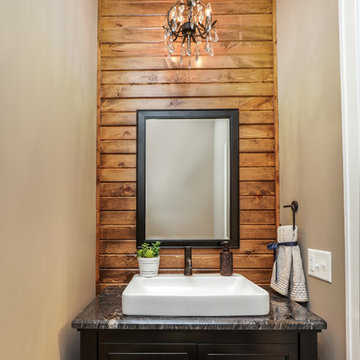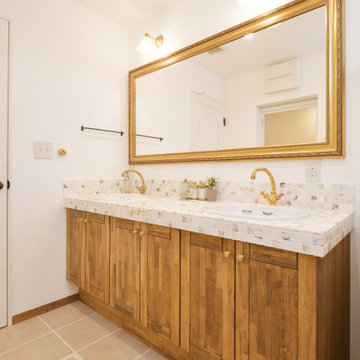Gästetoilette mit unterschiedlichen Schrankstilen und braunem Holzboden Ideen und Design
Suche verfeinern:
Budget
Sortieren nach:Heute beliebt
21 – 40 von 3.132 Fotos
1 von 3

Photo by Christopher Stark.
Klassische Gästetoilette mit Schrankfronten im Shaker-Stil, blauen Schränken, weißer Wandfarbe, braunem Holzboden, Unterbauwaschbecken, braunem Boden und weißer Waschtischplatte in San Francisco
Klassische Gästetoilette mit Schrankfronten im Shaker-Stil, blauen Schränken, weißer Wandfarbe, braunem Holzboden, Unterbauwaschbecken, braunem Boden und weißer Waschtischplatte in San Francisco

Mittelgroße Country Gästetoilette mit verzierten Schränken, weißen Schränken, braunem Boden, blauer Wandfarbe, braunem Holzboden, integriertem Waschbecken, Quarzwerkstein-Waschtisch und weißer Waschtischplatte in Charleston

Gästetoilette mit Schrankfronten mit vertiefter Füllung, schwarzen Schränken, Toilette mit Aufsatzspülkasten, braunen Fliesen, braunem Holzboden, Aufsatzwaschbecken und schwarzer Waschtischplatte in Cleveland

Wall Paint Color: Benjamin Moore Paper White
Paint Trim: Benjamin Moore White Heron
Vanity Paint Color: Benjamin Moore Hail Navy
Joe Kwon Photography

Kleine Klassische Gästetoilette mit verzierten Schränken, schwarzen Schränken, grauer Wandfarbe, braunem Holzboden, Unterbauwaschbecken, Marmor-Waschbecken/Waschtisch, braunem Boden und grauer Waschtischplatte in Dallas

Moderne Gästetoilette mit flächenbündigen Schrankfronten, hellbraunen Holzschränken, Wandtoilette, weißer Wandfarbe, braunem Holzboden, Waschtischkonsole und braunem Boden in New York

Wow! Pop of modern art in this traditional home! Coral color lacquered sink vanity compliments the home's original Sherle Wagner gilded greek key sink. What a treasure to be able to reuse this treasure of a sink! Lucite and gold play a supporting role to this amazing wallpaper! Powder Room favorite! Photographer Misha Hettie. Wallpaper is 'Arty' from Pierre Frey. Find details and sources for this bath in this feature story linked here: https://www.houzz.com/ideabooks/90312718/list/colorful-confetti-wallpaper-makes-for-a-cheerful-powder-room

Mittelgroße Maritime Gästetoilette mit blauen Schränken, farbigen Fliesen, Aufsatzwaschbecken, verzierten Schränken, Mosaikfliesen, Marmor-Waschbecken/Waschtisch, braunem Holzboden und weißer Waschtischplatte in Miami

We designed and built this 32" vanity set using one of the original windows and some of the lumber removed during demolition. Circa 1928. The hammered copper sink and industrial shop light compliment the oil rubbed bronze single hole faucet.
For more info, contact Mike at
Adaptive Building Solutions, LLC
www.adaptivebuilding.com
email: mike@adaptivebuilding.com

This traditional powder room gets a dramatic punch with a petite crystal chandelier, Graham and Brown Vintage Flock wallpaper above the wainscoting, and a black ceiling. The ceiling is Benjamin Moore's Twilight Zone 2127-10 in a pearl finish. White trim is a custom mix. Photo by Joseph St. Pierre.

Kleine Stilmix Gästetoilette mit Schrankfronten im Shaker-Stil, weißen Schränken, Toilette mit Aufsatzspülkasten, blauen Fliesen, rosa Wandfarbe, braunem Holzboden, Unterbauwaschbecken, Quarzwerkstein-Waschtisch, braunem Boden, weißer Waschtischplatte, freistehendem Waschtisch, Tapetenwänden und Terrakottafliesen in Seattle

Beautifully simple, this powder bath is dark and moody with clean lines and gorgeous gray textured wallpaper.
Mittelgroße Moderne Gästetoilette mit flächenbündigen Schrankfronten, grauen Schränken, Wandtoilette mit Spülkasten, grauer Wandfarbe, braunem Holzboden, Aufsatzwaschbecken, Quarzwerkstein-Waschtisch, braunem Boden, schwarzer Waschtischplatte, eingebautem Waschtisch und Tapetenwänden in Sonstige
Mittelgroße Moderne Gästetoilette mit flächenbündigen Schrankfronten, grauen Schränken, Wandtoilette mit Spülkasten, grauer Wandfarbe, braunem Holzboden, Aufsatzwaschbecken, Quarzwerkstein-Waschtisch, braunem Boden, schwarzer Waschtischplatte, eingebautem Waschtisch und Tapetenwänden in Sonstige

This powder room is bold through and through. Painted the same throughout in the same shade of blue, the vanity, walls, paneling, ceiling, and door create a bold and unique room. A classic take on a monotone palette in a small space.

Coastal style powder room remodeling in Alexandria VA with blue vanity, blue wall paper, and hardwood flooring.
Kleine Maritime Gästetoilette mit verzierten Schränken, blauen Schränken, Toilette mit Aufsatzspülkasten, blauen Fliesen, bunten Wänden, braunem Holzboden, Unterbauwaschbecken, Quarzwerkstein-Waschtisch, braunem Boden, weißer Waschtischplatte, freistehendem Waschtisch und Tapetenwänden in Washington, D.C.
Kleine Maritime Gästetoilette mit verzierten Schränken, blauen Schränken, Toilette mit Aufsatzspülkasten, blauen Fliesen, bunten Wänden, braunem Holzboden, Unterbauwaschbecken, Quarzwerkstein-Waschtisch, braunem Boden, weißer Waschtischplatte, freistehendem Waschtisch und Tapetenwänden in Washington, D.C.

All new space created during a kitchen remodel. Custom vanity with Stain Finish with door for concealed storage. Wall covering to add interest to new walls in an old home. Wainscoting panels to allow for contrast with a paint color. Mix of brass finishes of fixtures and use new reproduction push-button switches to match existing throughout.

This 4,500 sq ft basement in Long Island is high on luxe, style, and fun. It has a full gym, golf simulator, arcade room, home theater, bar, full bath, storage, and an entry mud area. The palette is tight with a wood tile pattern to define areas and keep the space integrated. We used an open floor plan but still kept each space defined. The golf simulator ceiling is deep blue to simulate the night sky. It works with the room/doors that are integrated into the paneling — on shiplap and blue. We also added lights on the shuffleboard and integrated inset gym mirrors into the shiplap. We integrated ductwork and HVAC into the columns and ceiling, a brass foot rail at the bar, and pop-up chargers and a USB in the theater and the bar. The center arm of the theater seats can be raised for cuddling. LED lights have been added to the stone at the threshold of the arcade, and the games in the arcade are turned on with a light switch.
---
Project designed by Long Island interior design studio Annette Jaffe Interiors. They serve Long Island including the Hamptons, as well as NYC, the tri-state area, and Boca Raton, FL.
For more about Annette Jaffe Interiors, click here:
https://annettejaffeinteriors.com/
To learn more about this project, click here:
https://annettejaffeinteriors.com/basement-entertainment-renovation-long-island/

Charming luxury powder room with custom curved vanity and polished nickel finishes. Grey walls with white vanity, white ceiling, and medium hardwood flooring. Hammered nickel sink and cabinet hardware.

This Altadena home is the perfect example of modern farmhouse flair. The powder room flaunts an elegant mirror over a strapping vanity; the butcher block in the kitchen lends warmth and texture; the living room is replete with stunning details like the candle style chandelier, the plaid area rug, and the coral accents; and the master bathroom’s floor is a gorgeous floor tile.
Project designed by Courtney Thomas Design in La Cañada. Serving Pasadena, Glendale, Monrovia, San Marino, Sierra Madre, South Pasadena, and Altadena.
For more about Courtney Thomas Design, click here: https://www.courtneythomasdesign.com/
To learn more about this project, click here:
https://www.courtneythomasdesign.com/portfolio/new-construction-altadena-rustic-modern/

The small antique chandelier was the inspiration for this powder room, while the acrylic in the wall sconce and mirror add a touch of updated transitional style. The metallic grey wallpaper contrasts beautifully with the white vanity cabinet. The quartz counter top has subtle grey veining with a shaped backsplash and ogee edge and offers a nice backdrop for the polished nickel faucet. Brass on the mirror and sconce tie in nicely with the chinoiserie corner shelf, while framed fern art fill the need for just one piece of art. The powder room offers a space of elegance, if only for a moment!

Große Shabby-Look Gästetoilette mit offenen Schränken, schwarz-weißen Fliesen, Mosaikfliesen, weißer Wandfarbe, braunem Holzboden, gefliestem Waschtisch, braunem Boden und brauner Waschtischplatte in Yokohama
Gästetoilette mit unterschiedlichen Schrankstilen und braunem Holzboden Ideen und Design
2