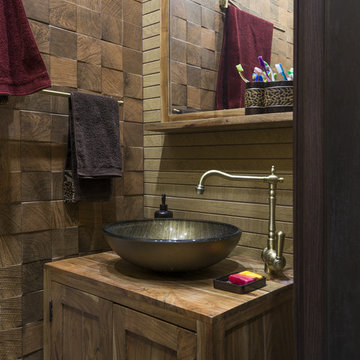Gästetoilette mit unterschiedlichen Schrankstilen und brauner Waschtischplatte Ideen und Design
Suche verfeinern:
Budget
Sortieren nach:Heute beliebt
141 – 160 von 1.670 Fotos
1 von 3

For the floating vanity in this textural powder room, we chose a quartzite countertop in the same colors as the travertine split-face tile wall. Illumination comes from the bronze and amber glass sconces flanking the mirror as well as the under-lighted vanity, which imparts nighttime ambience.
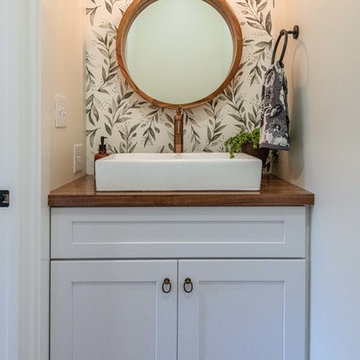
Sweet modern farmhouse powder room.
Kleine Country Gästetoilette mit Schrankfronten im Shaker-Stil, weißen Schränken, Backsteinboden, Aufsatzwaschbecken, Waschtisch aus Holz und brauner Waschtischplatte in Philadelphia
Kleine Country Gästetoilette mit Schrankfronten im Shaker-Stil, weißen Schränken, Backsteinboden, Aufsatzwaschbecken, Waschtisch aus Holz und brauner Waschtischplatte in Philadelphia
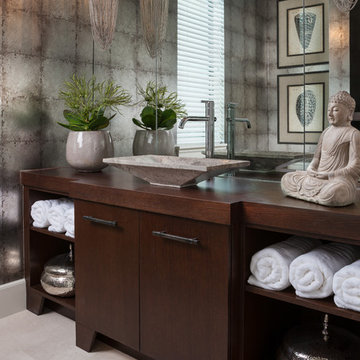
Sargent Photography
Asiatische Gästetoilette mit flächenbündigen Schrankfronten, dunklen Holzschränken, grauer Wandfarbe, Aufsatzwaschbecken, Waschtisch aus Holz, beigem Boden und brauner Waschtischplatte in Miami
Asiatische Gästetoilette mit flächenbündigen Schrankfronten, dunklen Holzschränken, grauer Wandfarbe, Aufsatzwaschbecken, Waschtisch aus Holz, beigem Boden und brauner Waschtischplatte in Miami
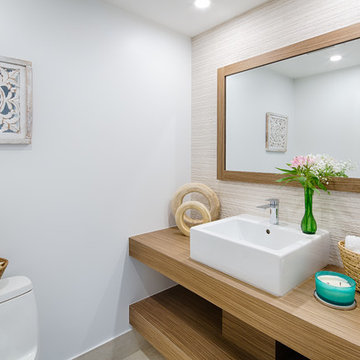
Maritime Gästetoilette mit offenen Schränken, beigen Schränken, Toilette mit Aufsatzspülkasten, weißer Wandfarbe, Aufsatzwaschbecken, Waschtisch aus Holz und brauner Waschtischplatte in Miami

The SUMMIT, is Beechwood Homes newest display home at Craigburn Farm. This masterpiece showcases our commitment to design, quality and originality. The Summit is the epitome of luxury. From the general layout down to the tiniest finish detail, every element is flawless.
Specifically, the Summit highlights the importance of atmosphere in creating a family home. The theme throughout is warm and inviting, combining abundant natural light with soothing timber accents and an earthy palette. The stunning window design is one of the true heroes of this property, helping to break down the barrier of indoor and outdoor. An open plan kitchen and family area are essential features of a cohesive and fluid home environment.
Adoring this Ensuite displayed in "The Summit" by Beechwood Homes. There is nothing classier than the combination of delicate timber and concrete beauty.
The perfect outdoor area for entertaining friends and family. The indoor space is connected to the outdoor area making the space feel open - perfect for extending the space!
The Summit makes the most of state of the art automation technology. An electronic interface controls the home theatre systems, as well as the impressive lighting display which comes to life at night. Modern, sleek and spacious, this home uniquely combines convenient functionality and visual appeal.
The Summit is ideal for those clients who may be struggling to visualise the end product from looking at initial designs. This property encapsulates all of the senses for a complete experience. Appreciate the aesthetic features, feel the textures, and imagine yourself living in a home like this.
Tiles by Italia Ceramics!
Visit Beechwood Homes - Display Home "The Summit"
54 FERGUSSON AVENUE,
CRAIGBURN FARM
Opening Times Sat & Sun 1pm – 4:30pm
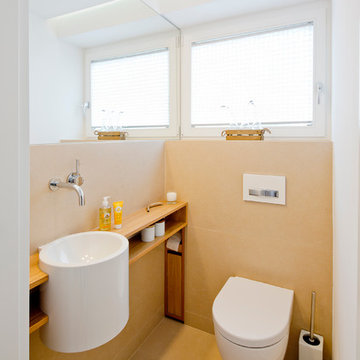
Julia Vogel
Kleine Moderne Gästetoilette mit offenen Schränken, Wandtoilette, beiger Wandfarbe, Waschtisch aus Holz, beigen Fliesen, Wandwaschbecken, Steinfliesen, beigem Boden und brauner Waschtischplatte in Düsseldorf
Kleine Moderne Gästetoilette mit offenen Schränken, Wandtoilette, beiger Wandfarbe, Waschtisch aus Holz, beigen Fliesen, Wandwaschbecken, Steinfliesen, beigem Boden und brauner Waschtischplatte in Düsseldorf

Steven Brooke Studios
Mittelgroße Klassische Gästetoilette mit Unterbauwaschbecken, brauner Waschtischplatte, Marmor-Waschbecken/Waschtisch, offenen Schränken, braunen Schränken, beiger Wandfarbe, freistehendem Waschtisch und eingelassener Decke in Miami
Mittelgroße Klassische Gästetoilette mit Unterbauwaschbecken, brauner Waschtischplatte, Marmor-Waschbecken/Waschtisch, offenen Schränken, braunen Schränken, beiger Wandfarbe, freistehendem Waschtisch und eingelassener Decke in Miami

The powder room, located off the kitchen and main entry, is designed with natural elements in mind. Including, the stone rock knobs, walnut live edge countertop, and cross sections of firewood wallpaper.
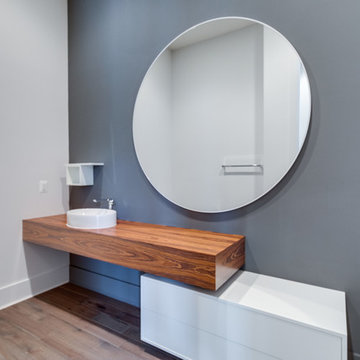
Asta Homes
Great Falls, VA 22066
Klassische Gästetoilette mit flächenbündigen Schrankfronten, weißen Schränken, grauer Wandfarbe, dunklem Holzboden, Aufsatzwaschbecken, Waschtisch aus Holz, grauem Boden und brauner Waschtischplatte in Washington, D.C.
Klassische Gästetoilette mit flächenbündigen Schrankfronten, weißen Schränken, grauer Wandfarbe, dunklem Holzboden, Aufsatzwaschbecken, Waschtisch aus Holz, grauem Boden und brauner Waschtischplatte in Washington, D.C.
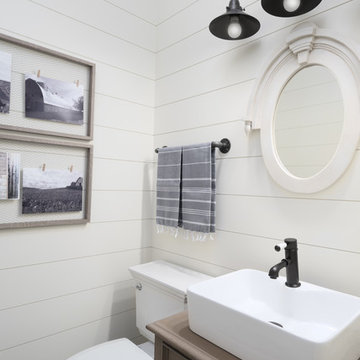
Christopher Jones Photography
Landhausstil Gästetoilette mit Schrankfronten mit vertiefter Füllung, hellbraunen Holzschränken, Wandtoilette mit Spülkasten, weißen Fliesen, weißer Wandfarbe, Aufsatzwaschbecken, Waschtisch aus Holz und brauner Waschtischplatte in Raleigh
Landhausstil Gästetoilette mit Schrankfronten mit vertiefter Füllung, hellbraunen Holzschränken, Wandtoilette mit Spülkasten, weißen Fliesen, weißer Wandfarbe, Aufsatzwaschbecken, Waschtisch aus Holz und brauner Waschtischplatte in Raleigh
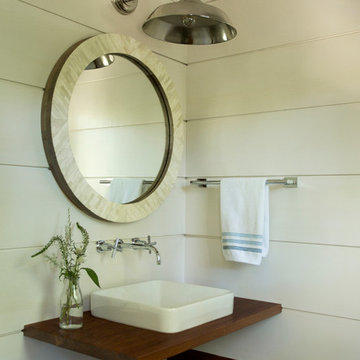
Eric Roth Photography
Mittelgroße Landhausstil Gästetoilette mit offenen Schränken, weißer Wandfarbe, Aufsatzwaschbecken, Waschtisch aus Holz und brauner Waschtischplatte in Boston
Mittelgroße Landhausstil Gästetoilette mit offenen Schränken, weißer Wandfarbe, Aufsatzwaschbecken, Waschtisch aus Holz und brauner Waschtischplatte in Boston
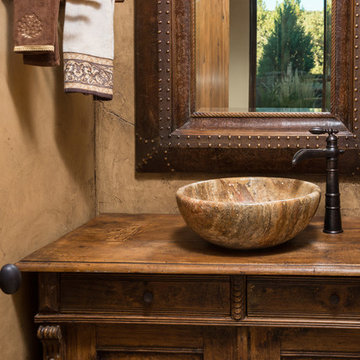
2 story Rustic Ranch style home designed by Western Design International of Prineville Oregon
Located in Brasada Ranch Resort
Contractor: Chuck Rose of CL Rose Construction - http://clroseconstruction.com
Photo by: Chandler Photography
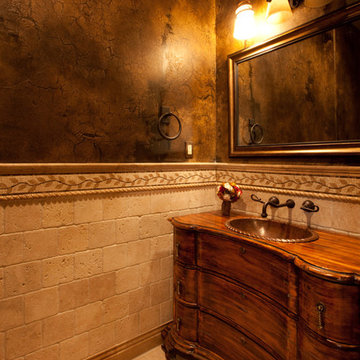
Kleine Mediterrane Gästetoilette mit verzierten Schränken, hellbraunen Holzschränken, beigen Fliesen, Terrakottafliesen, brauner Wandfarbe, Marmorboden, Einbauwaschbecken, Waschtisch aus Holz, beigem Boden und brauner Waschtischplatte in Las Vegas

A person’s home is the place where their personality can flourish. In this client’s case, it was their love for their native homeland of Kenya, Africa. One of the main challenges with these space was to remain within the client’s budget. It was important to give this home lots of character, so hiring a faux finish artist to hand-paint the walls in an African inspired pattern for powder room to emphasizing their existing pieces was the perfect solution to staying within their budget needs. Each room was carefully planned to showcase their African heritage in each aspect of the home. The main features included deep wood tones paired with light walls, and dark finishes. A hint of gold was used throughout the house, to complement the spaces and giving the space a bit of a softer feel.
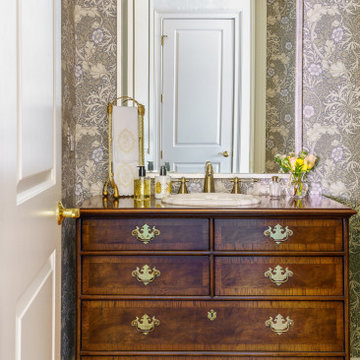
Klassische Gästetoilette mit flächenbündigen Schrankfronten, hellbraunen Holzschränken, grauer Wandfarbe, braunem Holzboden, Einbauwaschbecken, Waschtisch aus Holz, braunem Boden, brauner Waschtischplatte, freistehendem Waschtisch und Tapetenwänden in Sonstige

Kleine Maritime Gästetoilette mit verzierten Schränken, hellbraunen Holzschränken, weißen Fliesen, Marmorfliesen, weißer Wandfarbe, Kalkstein, Aufsatzwaschbecken, Waschtisch aus Holz und brauner Waschtischplatte in San Diego
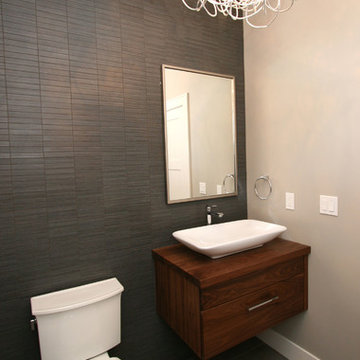
This fun Powder Room features a grasscloth textured tile wall, floating walnut vanity, and Decolav vessel sink. The wire pendant light is a great addition!
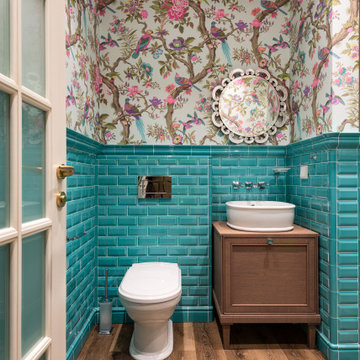
Mittelgroße Moderne Gästetoilette mit Schrankfronten mit vertiefter Füllung, braunen Schränken, Wandtoilette, blauen Fliesen, Porzellanfliesen, braunem Holzboden, Aufsatzwaschbecken, Waschtisch aus Holz, braunem Boden und brauner Waschtischplatte in Moskau
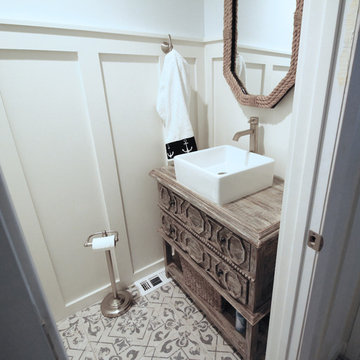
Kleine Maritime Gästetoilette mit verzierten Schränken, hellbraunen Holzschränken, weißer Wandfarbe, Aufsatzwaschbecken, Waschtisch aus Holz, beigem Boden und brauner Waschtischplatte in Austin
Gästetoilette mit unterschiedlichen Schrankstilen und brauner Waschtischplatte Ideen und Design
8
