Gästetoilette mit unterschiedlichen Schrankstilen und grauer Waschtischplatte Ideen und Design
Suche verfeinern:
Budget
Sortieren nach:Heute beliebt
81 – 100 von 1.891 Fotos
1 von 3

Photography: Eric Roth
Kleine Maritime Gästetoilette mit verzierten Schränken, weißen Schränken, Wandtoilette mit Spülkasten, weißen Fliesen, grauer Wandfarbe, Unterbauwaschbecken, Marmor-Waschbecken/Waschtisch, grauer Waschtischplatte, Metrofliesen, Mosaik-Bodenfliesen und weißem Boden in Boston
Kleine Maritime Gästetoilette mit verzierten Schränken, weißen Schränken, Wandtoilette mit Spülkasten, weißen Fliesen, grauer Wandfarbe, Unterbauwaschbecken, Marmor-Waschbecken/Waschtisch, grauer Waschtischplatte, Metrofliesen, Mosaik-Bodenfliesen und weißem Boden in Boston
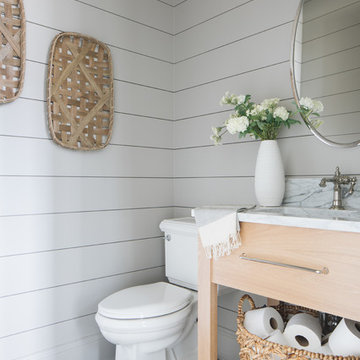
Klassische Gästetoilette mit flächenbündigen Schrankfronten, hellen Holzschränken, Wandtoilette mit Spülkasten, weißer Wandfarbe, dunklem Holzboden, Unterbauwaschbecken, braunem Boden und grauer Waschtischplatte in Chicago
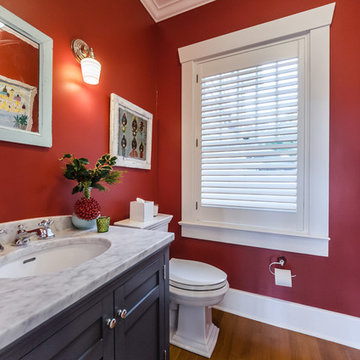
Klassische Gästetoilette mit Schrankfronten mit vertiefter Füllung, schwarzen Schränken, roter Wandfarbe, braunem Holzboden, Unterbauwaschbecken, braunem Boden und grauer Waschtischplatte in Tampa
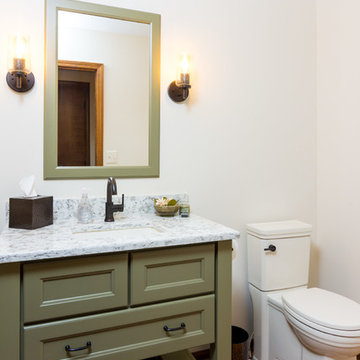
Goals
Our clients wished to update the look of their kitchen and create a more open layout that was bright and inviting.
Our Design Solution
Our design solution was to remove the wall cabinets between the kitchen and dining area and to use a warm almond color to make the kitchen really open and inviting. We used bronze light fixtures and created a unique peninsula to create an up-to-date kitchen.
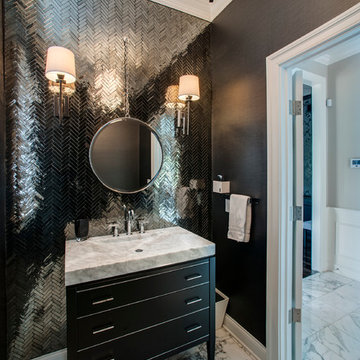
Klassische Gästetoilette mit flächenbündigen Schrankfronten, schwarzen Schränken, schwarzer Wandfarbe, integriertem Waschbecken, buntem Boden, schwarzen Fliesen und grauer Waschtischplatte in Philadelphia
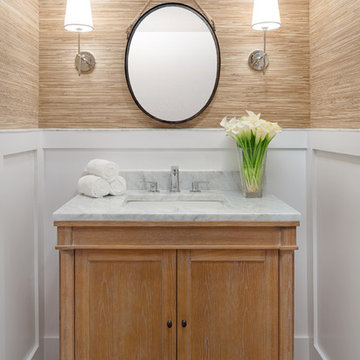
Photo by Micah Dimitriadis Photography.
Design by Molly O'Neil Designs
Maritime Gästetoilette mit verzierten Schränken, hellbraunen Holzschränken, brauner Wandfarbe, hellem Holzboden, Unterbauwaschbecken und grauer Waschtischplatte in San Diego
Maritime Gästetoilette mit verzierten Schränken, hellbraunen Holzschränken, brauner Wandfarbe, hellem Holzboden, Unterbauwaschbecken und grauer Waschtischplatte in San Diego
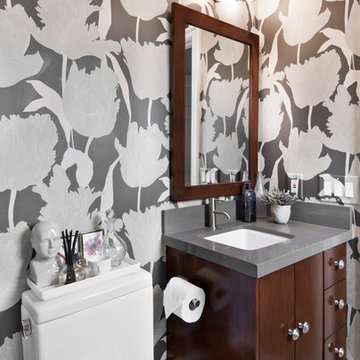
Klassische Gästetoilette mit Unterbauwaschbecken, flächenbündigen Schrankfronten, dunklen Holzschränken, bunten Wänden und grauer Waschtischplatte in Los Angeles

Christopher Stark Photography
Klassische Gästetoilette mit Schrankfronten im Shaker-Stil, grauen Schränken, Quarzwerkstein-Waschtisch, grauer Wandfarbe, braunem Holzboden und grauer Waschtischplatte in San Francisco
Klassische Gästetoilette mit Schrankfronten im Shaker-Stil, grauen Schränken, Quarzwerkstein-Waschtisch, grauer Wandfarbe, braunem Holzboden und grauer Waschtischplatte in San Francisco
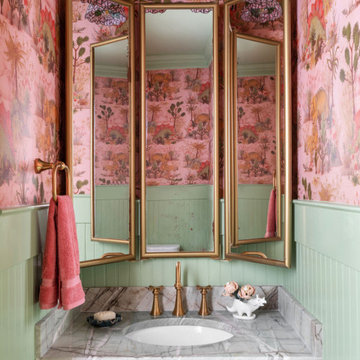
Eklektische Gästetoilette mit Kassettenfronten, dunklen Holzschränken, bunten Wänden, Unterbauwaschbecken, grauer Waschtischplatte, eingebautem Waschtisch, vertäfelten Wänden und Tapetenwänden in Atlanta
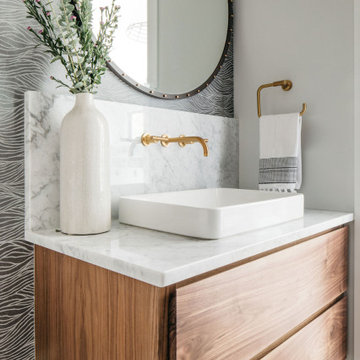
This floating walnut vanity is giving major Spring vibes!?
Here are some of our favorite elements:
- Clear coat walnut wood
- White marble countertop
- Brass hardware
- Vessel sink
?@margaretrajic
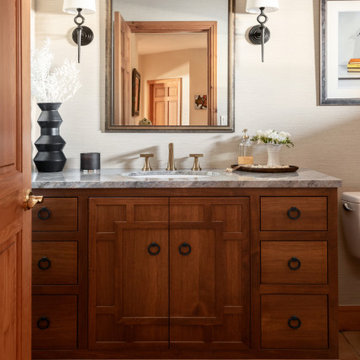
Klassische Gästetoilette mit flächenbündigen Schrankfronten, dunklen Holzschränken, grauer Wandfarbe, Unterbauwaschbecken, braunem Boden, grauer Waschtischplatte und Tapetenwänden in Salt Lake City
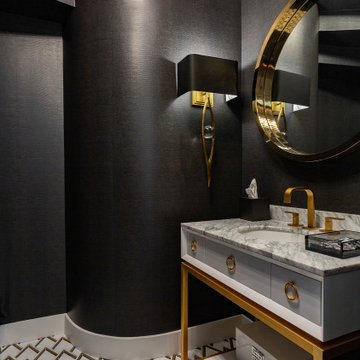
Gästetoilette mit flächenbündigen Schrankfronten, grauen Schränken, schwarzer Wandfarbe, Unterbauwaschbecken, buntem Boden, grauer Waschtischplatte und freistehendem Waschtisch in Orange County
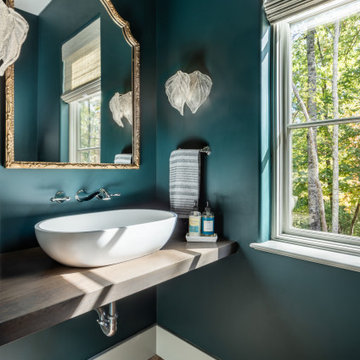
The sink is floating on a single solid piece of 2" thick white oak. We found the slab at a dealer in Asheville and had our cabinet maker mill it down for the top.
Notice the reclaimed terra cotta and the pattern.
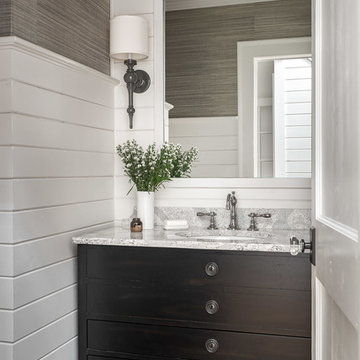
photo: garey gomez
Mittelgroße Maritime Gästetoilette mit Quarzwerkstein-Waschtisch, verzierten Schränken, braunen Schränken, bunten Wänden, braunem Holzboden, Unterbauwaschbecken und grauer Waschtischplatte in Atlanta
Mittelgroße Maritime Gästetoilette mit Quarzwerkstein-Waschtisch, verzierten Schränken, braunen Schränken, bunten Wänden, braunem Holzboden, Unterbauwaschbecken und grauer Waschtischplatte in Atlanta
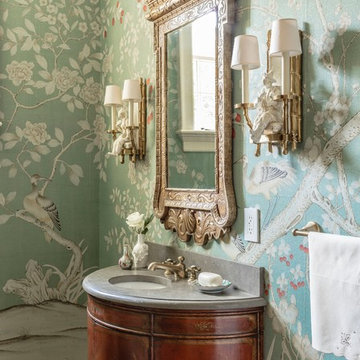
The Historic Home lies at the heart of Michael Carter’s passion for interior design. Well versed in the academics of period architecture and antiques, Carter continues to be called on to bring fresh and inspiring ideas to historic properties that are undergoing restoration or redecoration. It is never the goal to have these homes feel like museums. Instead, Carter & Company strives to blend the function of contemporary life with design ideas that are appropriate – they respect the past in a way that is stylish, timeless and elegant.
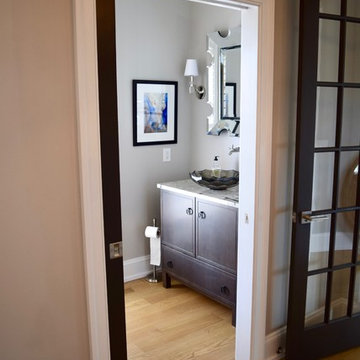
Kleine Klassische Gästetoilette mit verzierten Schränken, dunklen Holzschränken, grauer Wandfarbe, hellem Holzboden, Aufsatzwaschbecken, beigem Boden und grauer Waschtischplatte in Sonstige
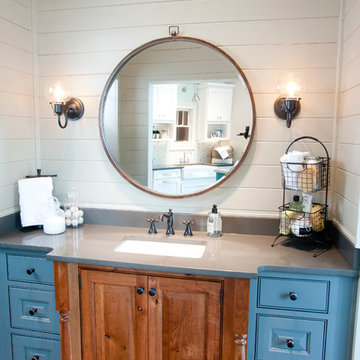
Vanity
Design by Dalton Carpet One
Wellborn Cabinets- Cabinet Finish: Vanity: Character Cherry, Storage: Maple Willow Bronze; Door style: Madison Inset; Countertop: LG Viaterra Sienna Sand; Floor Tile: Alpha Brick, Country Mix, Grout: Mapei Pewter; Paint: Sherwin Williams SW 6150 Universal Khaki
Photo by: Dennis McDaniel

This 1930's Barrington Hills farmhouse was in need of some TLC when it was purchased by this southern family of five who planned to make it their new home. The renovation taken on by Advance Design Studio's designer Scott Christensen and master carpenter Justin Davis included a custom porch, custom built in cabinetry in the living room and children's bedrooms, 2 children's on-suite baths, a guest powder room, a fabulous new master bath with custom closet and makeup area, a new upstairs laundry room, a workout basement, a mud room, new flooring and custom wainscot stairs with planked walls and ceilings throughout the home.
The home's original mechanicals were in dire need of updating, so HVAC, plumbing and electrical were all replaced with newer materials and equipment. A dramatic change to the exterior took place with the addition of a quaint standing seam metal roofed farmhouse porch perfect for sipping lemonade on a lazy hot summer day.
In addition to the changes to the home, a guest house on the property underwent a major transformation as well. Newly outfitted with updated gas and electric, a new stacking washer/dryer space was created along with an updated bath complete with a glass enclosed shower, something the bath did not previously have. A beautiful kitchenette with ample cabinetry space, refrigeration and a sink was transformed as well to provide all the comforts of home for guests visiting at the classic cottage retreat.
The biggest design challenge was to keep in line with the charm the old home possessed, all the while giving the family all the convenience and efficiency of modern functioning amenities. One of the most interesting uses of material was the porcelain "wood-looking" tile used in all the baths and most of the home's common areas. All the efficiency of porcelain tile, with the nostalgic look and feel of worn and weathered hardwood floors. The home’s casual entry has an 8" rustic antique barn wood look porcelain tile in a rich brown to create a warm and welcoming first impression.
Painted distressed cabinetry in muted shades of gray/green was used in the powder room to bring out the rustic feel of the space which was accentuated with wood planked walls and ceilings. Fresh white painted shaker cabinetry was used throughout the rest of the rooms, accentuated by bright chrome fixtures and muted pastel tones to create a calm and relaxing feeling throughout the home.
Custom cabinetry was designed and built by Advance Design specifically for a large 70” TV in the living room, for each of the children’s bedroom’s built in storage, custom closets, and book shelves, and for a mudroom fit with custom niches for each family member by name.
The ample master bath was fitted with double vanity areas in white. A generous shower with a bench features classic white subway tiles and light blue/green glass accents, as well as a large free standing soaking tub nestled under a window with double sconces to dim while relaxing in a luxurious bath. A custom classic white bookcase for plush towels greets you as you enter the sanctuary bath.
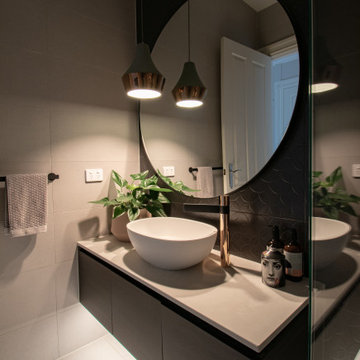
This powder room was transformed into a moody yet stylish space for guests to use.
Klassische Gästetoilette mit Kassettenfronten, schwarzen Schränken, schwarzen Fliesen, Porzellanfliesen, Porzellan-Bodenfliesen, Quarzwerkstein-Waschtisch, grauem Boden, grauer Waschtischplatte und schwebendem Waschtisch in Melbourne
Klassische Gästetoilette mit Kassettenfronten, schwarzen Schränken, schwarzen Fliesen, Porzellanfliesen, Porzellan-Bodenfliesen, Quarzwerkstein-Waschtisch, grauem Boden, grauer Waschtischplatte und schwebendem Waschtisch in Melbourne
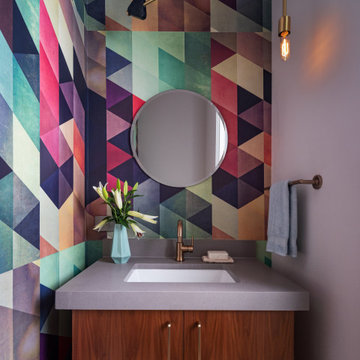
Kleine Moderne Gästetoilette mit flächenbündigen Schrankfronten, hellbraunen Holzschränken, hellem Holzboden, Unterbauwaschbecken, Quarzwerkstein-Waschtisch, grauer Waschtischplatte, schwebendem Waschtisch und Tapetenwänden in Austin
Gästetoilette mit unterschiedlichen Schrankstilen und grauer Waschtischplatte Ideen und Design
5