Gästetoilette mit unterschiedlichen Schrankstilen und schwarzer Wandfarbe Ideen und Design
Suche verfeinern:
Budget
Sortieren nach:Heute beliebt
61 – 80 von 674 Fotos
1 von 3

The furniture look walnut vanity with a marble top and black hardware accents. The wallpaper is made from stained black wood veneer triangle pieces. Undermount round sink for ease of cleaning.

Free ebook, CREATING THE IDEAL KITCHEN
Download now → http://bit.ly/idealkitchen
This client moved to the area to be near their adult daughter and grandchildren so this new construction is destined to be a place full of happy memories and family entertaining. The goal throughout the home was to incorporate their existing collection of artwork and sculpture with a more contemporary aesthetic. The kitchen, located on the first floor of the 3-story townhouse, shares the floor with a dining space, a living area and a powder room.
The kitchen is U-shaped with the sink overlooking the dining room, the cooktop along the exterior wall, with a large clerestory window above, and the bank of tall paneled appliances and storage along the back wall. The European cabinetry is made up of three separate finishes – a light gray glossy lacquer for the base cabinets, a white glossy lacquer for the tall cabinets and a white glass finish for the wall cabinets above the cooktop. The colors are subtly different but provide a bit of texture that works nicely with the finishings chosen for the space. The stainless grooves and toe kick provide additional detail.
The long peninsula provides casual seating and is topped with a custom walnut butcher block waterfall countertop that is 6” thick and has built in wine storage on the front side. This detail provides a warm spot to rest your arms and the wine storage provides a repetitive element that is heard again in the pendants and the barstool backs. The countertops are quartz, and appliances include a full size refrigerator and freezer, oven, steam oven, gas cooktop and paneled dishwasher.
Cabinetry Design by: Susan Klimala, CKD, CBD
Interior Design by: Julie Dunfee Designs
Photography by: Mike Kaskel
For more information on kitchen and bath design ideas go to: www.kitchenstudio-ge.com

The crosshatch pattern of the mesh is a bit of recurring motif in the home’s design. You can find it throughout the home, including in the wallpaper selection in this powder room.

The new custom vanity is a major upgrade from the existing conditions. It’s larger in size and still creates a grounding focal point, but in a much more contemporary way. We opted for black stained wood, flat cabinetry with integrated pulls for the most minimal look. Then we selected a honed limestone countertop that we carried down both sides of the vanity in a waterfall effect. To maintain the most sleek and minimal look, we opted for an integrated sink and a custom cut out for trash.
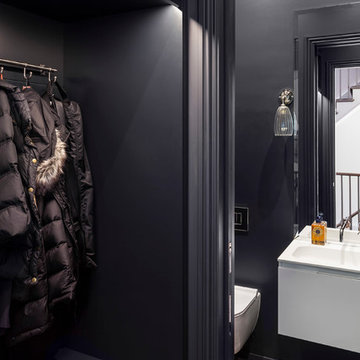
David Butler Photography
Kleine Moderne Gästetoilette mit flächenbündigen Schrankfronten, weißen Schränken, Wandtoilette, grauen Fliesen, schwarzer Wandfarbe, Wandwaschbecken und Zementfliesen für Boden in London
Kleine Moderne Gästetoilette mit flächenbündigen Schrankfronten, weißen Schränken, Wandtoilette, grauen Fliesen, schwarzer Wandfarbe, Wandwaschbecken und Zementfliesen für Boden in London

Powder bathroom with marble flooring
Kleine Moderne Gästetoilette mit flächenbündigen Schrankfronten, braunen Schränken, Wandtoilette mit Spülkasten, schwarzen Fliesen, Porzellanfliesen, schwarzer Wandfarbe, Marmorboden, Aufsatzwaschbecken, Marmor-Waschbecken/Waschtisch, buntem Boden, weißer Waschtischplatte und schwebendem Waschtisch in Salt Lake City
Kleine Moderne Gästetoilette mit flächenbündigen Schrankfronten, braunen Schränken, Wandtoilette mit Spülkasten, schwarzen Fliesen, Porzellanfliesen, schwarzer Wandfarbe, Marmorboden, Aufsatzwaschbecken, Marmor-Waschbecken/Waschtisch, buntem Boden, weißer Waschtischplatte und schwebendem Waschtisch in Salt Lake City

Große Stilmix Gästetoilette mit Schrankfronten im Shaker-Stil, roten Schränken, Toilette mit Aufsatzspülkasten, Fliesen in Holzoptik, schwarzer Wandfarbe, Einbauwaschbecken, Quarzwerkstein-Waschtisch, schwebendem Waschtisch, Tapetenwänden, braunen Fliesen, Fliesen in Holzoptik, braunem Boden und grüner Waschtischplatte in Sacramento
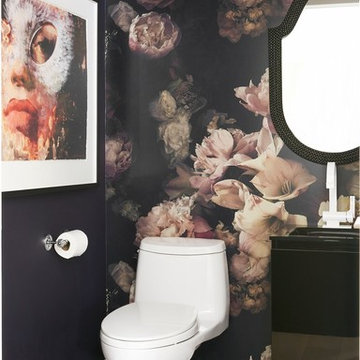
Kleine Klassische Gästetoilette mit flächenbündigen Schrankfronten, schwarzen Schränken, Toilette mit Aufsatzspülkasten, schwarzer Wandfarbe, hellem Holzboden und integriertem Waschbecken in Toronto

Black Bathroom feature slabs of Super White quarzite to wall and floor.
Bathroom funriture includes a back lite round mirror and bespoke vanity unti with thin timber dowels and grey mirrored top.
All ceramics including the toilet are black

A person’s home is the place where their personality can flourish. In this client’s case, it was their love for their native homeland of Kenya, Africa. One of the main challenges with these space was to remain within the client’s budget. It was important to give this home lots of character, so hiring a faux finish artist to hand-paint the walls in an African inspired pattern for powder room to emphasizing their existing pieces was the perfect solution to staying within their budget needs. Each room was carefully planned to showcase their African heritage in each aspect of the home. The main features included deep wood tones paired with light walls, and dark finishes. A hint of gold was used throughout the house, to complement the spaces and giving the space a bit of a softer feel.
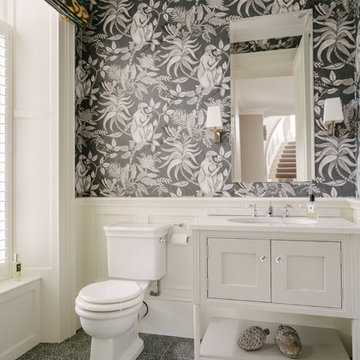
In the downstairs WC a soft blue/grey botanical patterned tile 20x20cm perfectly complements the exotic wallpaper.
Kleine Klassische Gästetoilette mit weißen Schränken, Porzellan-Bodenfliesen, blauem Boden, Kassettenfronten, schwarzer Wandfarbe, Unterbauwaschbecken und weißer Waschtischplatte in Belfast
Kleine Klassische Gästetoilette mit weißen Schränken, Porzellan-Bodenfliesen, blauem Boden, Kassettenfronten, schwarzer Wandfarbe, Unterbauwaschbecken und weißer Waschtischplatte in Belfast
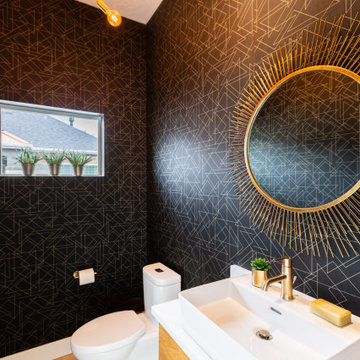
Moderne Gästetoilette mit flächenbündigen Schrankfronten, hellbraunen Holzschränken, schwarzer Wandfarbe, hellem Holzboden, Aufsatzwaschbecken, Quarzwerkstein-Waschtisch und weißer Waschtischplatte in Boise
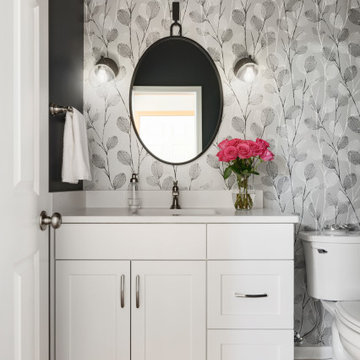
This half bathroom went from a dull, builder grade look to an eye-catching, memorable space.
The bold paint color adds drama to the room and the metallic wallpaper really make this bathroom pop! A mixture of metal finishes and the crisp white vanity add a clean look to the Half Bathroom. Hickory wood flooring was added and runs throughout the main floor of the home.
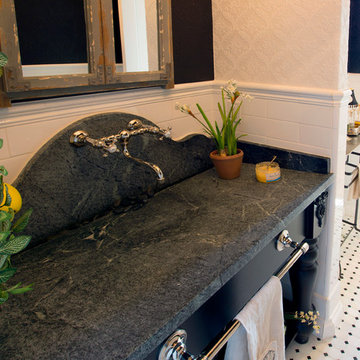
Mittelgroße Retro Gästetoilette mit offenen Schränken, schwarzen Schränken, Wandtoilette mit Spülkasten, weißen Fliesen, Keramikfliesen, schwarzer Wandfarbe, Mosaik-Bodenfliesen, Unterbauwaschbecken, Marmor-Waschbecken/Waschtisch und schwarzer Waschtischplatte in Dallas
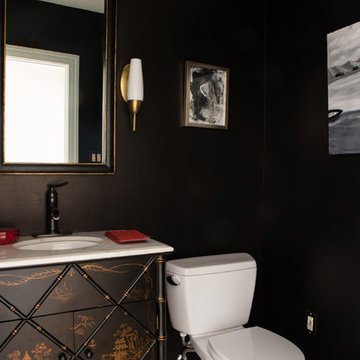
Photos by Erika Bierman www.erikabiermanphotography.com
Kleine Klassische Gästetoilette mit verzierten Schränken, schwarzen Schränken, Marmor-Waschbecken/Waschtisch, Toilette mit Aufsatzspülkasten, schwarzer Wandfarbe und Unterbauwaschbecken in Los Angeles
Kleine Klassische Gästetoilette mit verzierten Schränken, schwarzen Schränken, Marmor-Waschbecken/Waschtisch, Toilette mit Aufsatzspülkasten, schwarzer Wandfarbe und Unterbauwaschbecken in Los Angeles
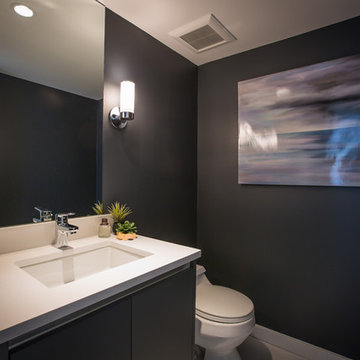
Derek Stevens
Kleine Moderne Gästetoilette mit flächenbündigen Schrankfronten, Toilette mit Aufsatzspülkasten, Porzellan-Bodenfliesen, Unterbauwaschbecken, Quarzwerkstein-Waschtisch, schwarzer Wandfarbe und schwarzen Schränken in Vancouver
Kleine Moderne Gästetoilette mit flächenbündigen Schrankfronten, Toilette mit Aufsatzspülkasten, Porzellan-Bodenfliesen, Unterbauwaschbecken, Quarzwerkstein-Waschtisch, schwarzer Wandfarbe und schwarzen Schränken in Vancouver
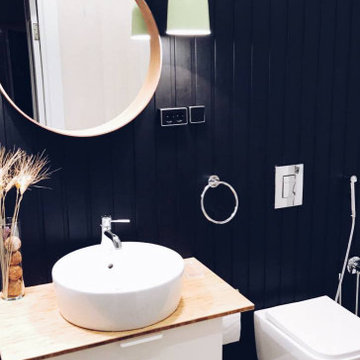
Mittelgroße Gästetoilette mit flächenbündigen Schrankfronten, hellen Holzschränken, Wandtoilette, schwarz-weißen Fliesen, Porzellanfliesen, schwarzer Wandfarbe, Keramikboden, Wandwaschbecken, Waschtisch aus Holz, weißem Boden, beiger Waschtischplatte, schwebendem Waschtisch und Holzdielenwänden in Sonstige
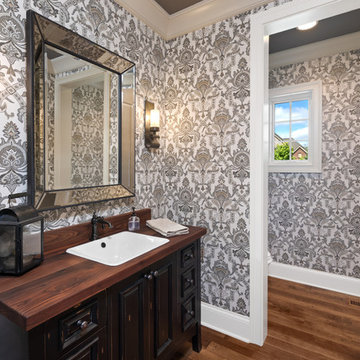
Mittelgroße Klassische Gästetoilette mit verzierten Schränken, schwarzen Schränken, Toilette mit Aufsatzspülkasten, schwarzer Wandfarbe, dunklem Holzboden, Unterbauwaschbecken, Waschtisch aus Holz, braunem Boden und brauner Waschtischplatte in Cincinnati
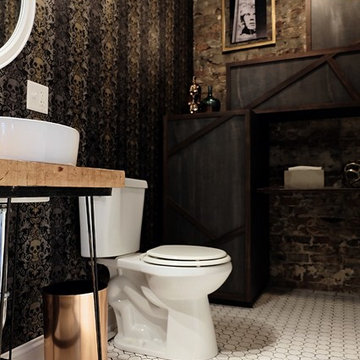
The only original item to the room is the toilet; everything else was removed and/or replaced. The wallpaper is Luther Sands Skull Damask.
Kleine Stilmix Gästetoilette mit flächenbündigen Schrankfronten, blauen Schränken, Wandtoilette mit Spülkasten, schwarzer Wandfarbe, Keramikboden, Aufsatzwaschbecken, Waschtisch aus Holz und weißem Boden in Chicago
Kleine Stilmix Gästetoilette mit flächenbündigen Schrankfronten, blauen Schränken, Wandtoilette mit Spülkasten, schwarzer Wandfarbe, Keramikboden, Aufsatzwaschbecken, Waschtisch aus Holz und weißem Boden in Chicago
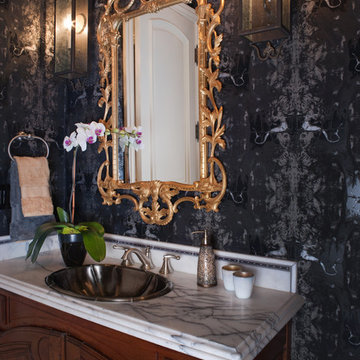
Cherie Cordellos ( http://photosbycherie.net/)
JPM Construction offers complete support for designing, building, and renovating homes in Atherton, Menlo Park, Portola Valley, and surrounding mid-peninsula areas. With a focus on high-quality craftsmanship and professionalism, our clients can expect premium end-to-end service.
The promise of JPM is unparalleled quality both on-site and off, where we value communication and attention to detail at every step. Onsite, we work closely with our own tradesmen, subcontractors, and other vendors to bring the highest standards to construction quality and job site safety. Off site, our management team is always ready to communicate with you about your project. The result is a beautiful, lasting home and seamless experience for you.
Gästetoilette mit unterschiedlichen Schrankstilen und schwarzer Wandfarbe Ideen und Design
4