Gästetoilette mit unterschiedlichen Schrankstilen und Vinylboden Ideen und Design
Sortieren nach:Heute beliebt
81 – 100 von 877 Fotos
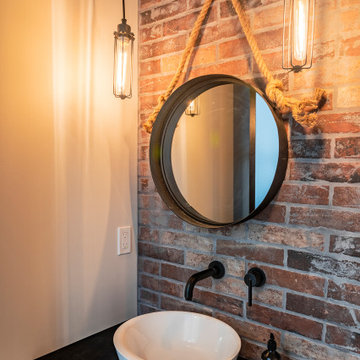
Red brick tile from floor to ceiling adds drama in the powder room. Hanging industrial light fixtures light up hanging mirror with rope hanger. Wall faucet in black looks sharp and adds to the industrial feel.
Photo by Brice Ferre
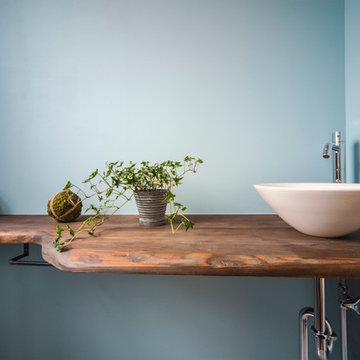
トイレの手洗いスペースもお客様のこだわりで
とってもおしゃれな空間になりました。
Große Maritime Gästetoilette mit offenen Schränken, braunen Schränken, blauer Wandfarbe, Vinylboden, integriertem Waschbecken, Waschtisch aus Holz und grauem Boden in Sonstige
Große Maritime Gästetoilette mit offenen Schränken, braunen Schränken, blauer Wandfarbe, Vinylboden, integriertem Waschbecken, Waschtisch aus Holz und grauem Boden in Sonstige
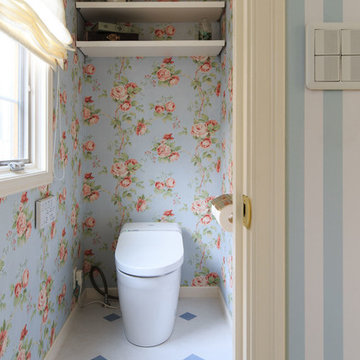
輸入住宅リフォーム Phot by Annie's
Kleine Klassische Gästetoilette mit offenen Schränken, weißen Schränken, Toilette mit Aufsatzspülkasten, blauer Wandfarbe und Vinylboden in Tokio
Kleine Klassische Gästetoilette mit offenen Schränken, weißen Schränken, Toilette mit Aufsatzspülkasten, blauer Wandfarbe und Vinylboden in Tokio
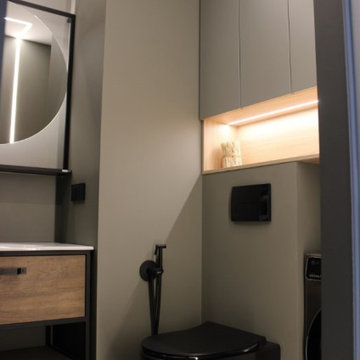
Дизайн и реализация объекта выполнена студией DERSO INTERIOR.
Kleine Moderne Gästetoilette mit flächenbündigen Schrankfronten, schwarzen Schränken, Wandtoilette, schwarzen Fliesen, Porzellanfliesen, grauer Wandfarbe, Vinylboden, Aufsatzwaschbecken, beigem Boden und schwebendem Waschtisch in Sankt Petersburg
Kleine Moderne Gästetoilette mit flächenbündigen Schrankfronten, schwarzen Schränken, Wandtoilette, schwarzen Fliesen, Porzellanfliesen, grauer Wandfarbe, Vinylboden, Aufsatzwaschbecken, beigem Boden und schwebendem Waschtisch in Sankt Petersburg
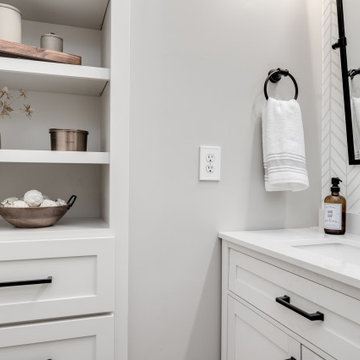
Once their basement remodel was finished they decided that wasn't stressful enough... they needed to tackle every square inch on the main floor. I joke, but this is not for the faint of heart. Being without a kitchen is a major inconvenience, especially with children.
The transformation is a completely different house. The new floors lighten and the kitchen layout is so much more function and spacious. The addition in built-ins with a coffee bar in the kitchen makes the space seem very high end.
The removal of the closet in the back entry and conversion into a built-in locker unit is one of our favorite and most widely done spaces, and for good reason.
The cute little powder is completely updated and is perfect for guests and the daily use of homeowners.
The homeowners did some work themselves, some with their subcontractors, and the rest with our general contractor, Tschida Construction.
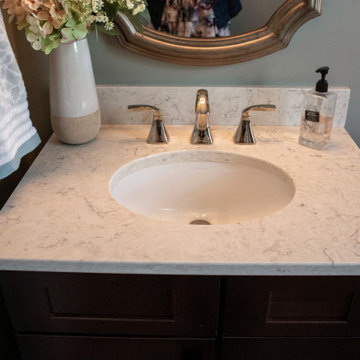
In this powder room a Waypoint 650F vanity in Cherry Java was installed with an MSI Carrara Mist countertop. The vanity light is Maximum Light International Aurora in oiled rubbed bronzer. A Capital Lighting oval mirror in Mystic finish was installed. Moen Voss collection in polished nickel was installed. Kohler Caxton undermount sink. The flooring is Congoleum Triversa in Warm Gray.
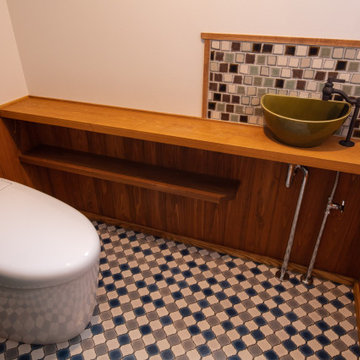
トイレは洗面所の続きのイメージでコラベルタイル風のクッションフロアーを使用しています。
手洗い壁にはラフ調のモザイクタイルを使用しています。
Country Gästetoilette mit offenen Schränken, grünen Schränken, Toilette mit Aufsatzspülkasten, farbigen Fliesen, Mosaikfliesen, weißer Wandfarbe, Vinylboden, Einbauwaschbecken, Waschtisch aus Holz, buntem Boden, brauner Waschtischplatte, eingebautem Waschtisch, Tapetendecke und Tapetenwänden in Sonstige
Country Gästetoilette mit offenen Schränken, grünen Schränken, Toilette mit Aufsatzspülkasten, farbigen Fliesen, Mosaikfliesen, weißer Wandfarbe, Vinylboden, Einbauwaschbecken, Waschtisch aus Holz, buntem Boden, brauner Waschtischplatte, eingebautem Waschtisch, Tapetendecke und Tapetenwänden in Sonstige

Seabrook features miles of shoreline just 30 minutes from downtown Houston. Our clients found the perfect home located on a canal with bay access, but it was a bit dated. Freshening up a home isn’t just paint and furniture, though. By knocking down some walls in the main living area, an open floor plan brightened the space and made it ideal for hosting family and guests. Our advice is to always add in pops of color, so we did just with brass. The barstools, light fixtures, and cabinet hardware compliment the airy, white kitchen. The living room’s 5 ft wide chandelier pops against the accent wall (not that it wasn’t stunning on its own, though). The brass theme flows into the laundry room with built-in dog kennels for the client’s additional family members.
We love how bright and airy this bayside home turned out!
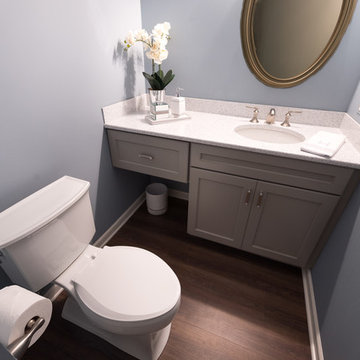
Complete Townhome Remodel- Beautiful refreshing clean lines from Floor to Ceiling, A monochromatic color scheme of white, cream, gray with hints of blue and grayish-green and mixed brushed nickel and chrome fixtures.
Kitchen, 2 1/2 Bathrooms, Staircase, Halls, Den, Bedrooms. Ted Glasoe

The powder room was also brought back to life by painting the existing vanity and replacing the countertop. The walls were also changed to white to luminate the space further.
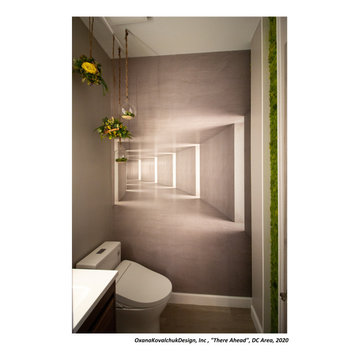
I am glad to present a new project, Powder room design in a modern style. This project is as simple as it is not ordinary with its solution. The powder room is the most typical, small. I used wallpaper for this project, changing the visual space - increasing it. The idea was to extend the semicircular corridor by creating additional vertical backlit niches. I also used everyone's long-loved living moss to decorate the wall so that the powder room did not look like a lifeless and dull corridor. The interior lines are clean. The interior is not overflowing with accents and flowers. Everything is concise and restrained: concrete and flowers, the latest technology and wildlife, wood and metal, yin-yang.

John Hession Photography
Mittelgroße Country Gästetoilette mit Quarzit-Waschtisch, grauem Boden, grauer Waschtischplatte, verzierten Schränken, blauen Schränken, Wandtoilette mit Spülkasten, blauer Wandfarbe, Vinylboden und Unterbauwaschbecken in Boston
Mittelgroße Country Gästetoilette mit Quarzit-Waschtisch, grauem Boden, grauer Waschtischplatte, verzierten Schränken, blauen Schränken, Wandtoilette mit Spülkasten, blauer Wandfarbe, Vinylboden und Unterbauwaschbecken in Boston
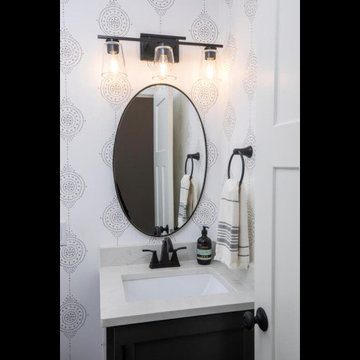
Kleine Klassische Gästetoilette mit Schrankfronten im Shaker-Stil, schwarzen Schränken, Wandtoilette mit Spülkasten, Vinylboden, Unterbauwaschbecken, Quarzit-Waschtisch, braunem Boden, weißer Waschtischplatte, eingebautem Waschtisch und Tapetenwänden in Minneapolis
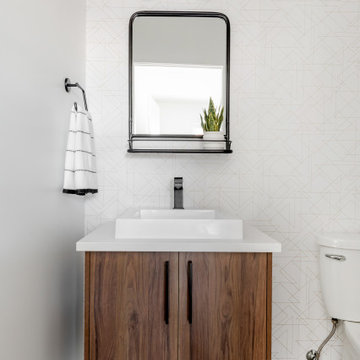
Mittelgroße Mid-Century Gästetoilette mit flächenbündigen Schrankfronten, hellbraunen Holzschränken, Wandtoilette mit Spülkasten, weißer Wandfarbe, Vinylboden, Aufsatzwaschbecken, Quarzwerkstein-Waschtisch, grauem Boden und weißer Waschtischplatte in Sonstige
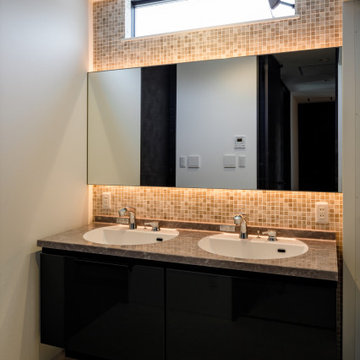
間接照明でラグジュアリー
モザイクタイルいい感じです
Kleine Gästetoilette mit Kassettenfronten, hellbraunen Holzschränken, Toilette mit Aufsatzspülkasten, grauen Fliesen, Steinfliesen, schwarzer Wandfarbe, Vinylboden, Mineralwerkstoff-Waschtisch, weißem Boden, weißer Waschtischplatte, schwebendem Waschtisch, Tapetendecke und Tapetenwänden in Sonstige
Kleine Gästetoilette mit Kassettenfronten, hellbraunen Holzschränken, Toilette mit Aufsatzspülkasten, grauen Fliesen, Steinfliesen, schwarzer Wandfarbe, Vinylboden, Mineralwerkstoff-Waschtisch, weißem Boden, weißer Waschtischplatte, schwebendem Waschtisch, Tapetendecke und Tapetenwänden in Sonstige
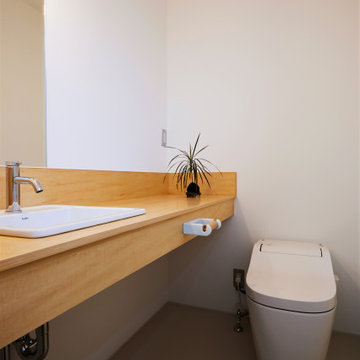
解体建設業を営む企業のオフィスです。
photos by Katsumi Simada
Kleine Nordische Gästetoilette mit offenen Schränken, weißen Schränken, Toilette mit Aufsatzspülkasten, weißer Wandfarbe, Vinylboden, Einbauwaschbecken, beigem Boden, eingebautem Waschtisch, Tapetendecke und Tapetenwänden in Sonstige
Kleine Nordische Gästetoilette mit offenen Schränken, weißen Schränken, Toilette mit Aufsatzspülkasten, weißer Wandfarbe, Vinylboden, Einbauwaschbecken, beigem Boden, eingebautem Waschtisch, Tapetendecke und Tapetenwänden in Sonstige
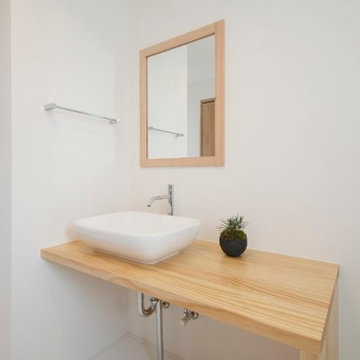
Kleine Asiatische Gästetoilette mit offenen Schränken, beigen Schränken, Wandtoilette mit Spülkasten, weißen Fliesen, Steinfliesen, roter Wandfarbe, Vinylboden, Unterbauwaschbecken, Waschtisch aus Holz, weißem Boden und beiger Waschtischplatte in Sonstige
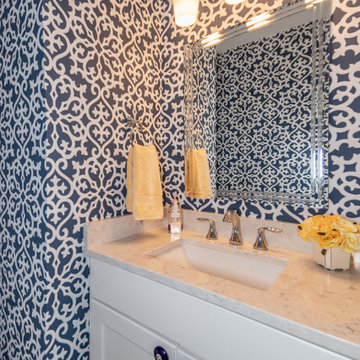
Klassische Gästetoilette mit Schrankfronten im Shaker-Stil, weißen Schränken, Toilette mit Aufsatzspülkasten, blauer Wandfarbe, Vinylboden, Unterbauwaschbecken, Granit-Waschbecken/Waschtisch, grauem Boden, weißer Waschtischplatte, eingebautem Waschtisch und Tapetenwänden in Cleveland
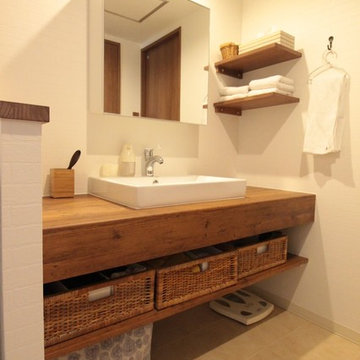
Nordische Gästetoilette mit offenen Schränken, weißer Wandfarbe, Vinylboden, Waschtisch aus Holz, beigem Boden und brauner Waschtischplatte in Yokohama
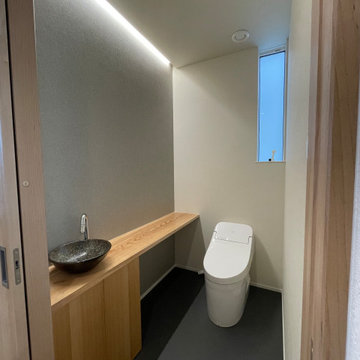
Mittelgroße Gästetoilette mit Kassettenfronten, hellen Holzschränken, Toilette mit Aufsatzspülkasten, weißen Fliesen, Keramikfliesen, Vinylboden, Einbauwaschbecken, Mineralwerkstoff-Waschtisch, grauem Boden, weißer Waschtischplatte und eingebautem Waschtisch in Sonstige
Gästetoilette mit unterschiedlichen Schrankstilen und Vinylboden Ideen und Design
5