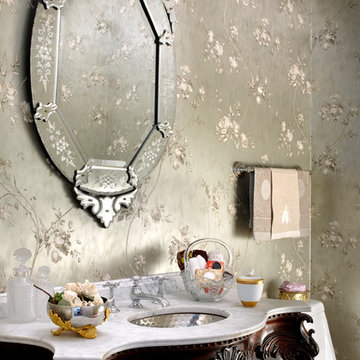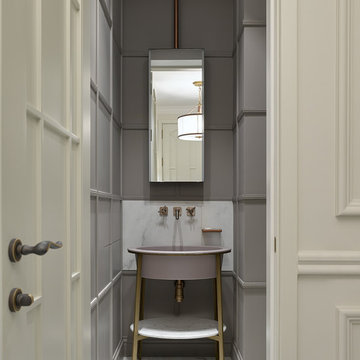Gästetoilette mit unterschiedlichen Schrankstilen und Waschtischkonsole Ideen und Design
Suche verfeinern:
Budget
Sortieren nach:Heute beliebt
1 – 20 von 510 Fotos
1 von 3

Photography by Laura Hull.
Große Klassische Gästetoilette mit offenen Schränken, Toilette mit Aufsatzspülkasten, blauer Wandfarbe, dunklem Holzboden, Waschtischkonsole, Marmor-Waschbecken/Waschtisch, braunem Boden und weißer Waschtischplatte in San Francisco
Große Klassische Gästetoilette mit offenen Schränken, Toilette mit Aufsatzspülkasten, blauer Wandfarbe, dunklem Holzboden, Waschtischkonsole, Marmor-Waschbecken/Waschtisch, braunem Boden und weißer Waschtischplatte in San Francisco

This powder room room use to have plaster walls and popcorn ceilings until we transformed this bathroom to something fun and cheerful so your guest will always be wow'd when they use it. The fun palm tree wallpaper really brings a lot of fun to this space. This space is all about the wallpaper. Decorative Moulding was applied on the crown to give this space more detail.
JL Interiors is a LA-based creative/diverse firm that specializes in residential interiors. JL Interiors empowers homeowners to design their dream home that they can be proud of! The design isn’t just about making things beautiful; it’s also about making things work beautifully. Contact us for a free consultation Hello@JLinteriors.design _ 310.390.6849_ www.JLinteriors.design

Kleine Klassische Gästetoilette mit Wandtoilette mit Spülkasten, grauer Wandfarbe, Waschtischkonsole, buntem Boden, grauer Waschtischplatte, verzierten Schränken und Marmor-Waschbecken/Waschtisch in Phoenix

Photo by Michael Biondo
Moderne Gästetoilette mit Wandtoilette, flächenbündigen Schrankfronten, grauen Schränken, grauen Fliesen, weißer Wandfarbe, Waschtischkonsole und braunem Boden in New York
Moderne Gästetoilette mit Wandtoilette, flächenbündigen Schrankfronten, grauen Schränken, grauen Fliesen, weißer Wandfarbe, Waschtischkonsole und braunem Boden in New York

Photography by Daniel O'Connor
Kleine Stilmix Gästetoilette mit Toilette mit Aufsatzspülkasten, blauer Wandfarbe, Porzellan-Bodenfliesen, buntem Boden, flächenbündigen Schrankfronten, grauen Schränken und Waschtischkonsole in Denver
Kleine Stilmix Gästetoilette mit Toilette mit Aufsatzspülkasten, blauer Wandfarbe, Porzellan-Bodenfliesen, buntem Boden, flächenbündigen Schrankfronten, grauen Schränken und Waschtischkonsole in Denver

Mittelgroße Klassische Gästetoilette mit bunten Wänden, weißer Waschtischplatte, offenen Schränken, dunklem Holzboden, Waschtischkonsole, Marmor-Waschbecken/Waschtisch und braunem Boden in New York

Country Gästetoilette mit offenen Schränken, dunklen Holzschränken, Wandtoilette mit Spülkasten, grauen Fliesen, braunen Fliesen, Metrofliesen, weißer Wandfarbe, Waschtischkonsole, Waschtisch aus Holz, braunem Boden und grauer Waschtischplatte in Omaha

Moderne Gästetoilette mit flächenbündigen Schrankfronten, hellbraunen Holzschränken, Wandtoilette, weißer Wandfarbe, braunem Holzboden, Waschtischkonsole und braunem Boden in New York

This powder bath just off the garage and mudroom is a main bathroom for the first floor in this house, so it gets a lot of use. the heavy duty sink and full tile wall coverings help create a functional space, and the cabinetry finish is the gorgeous pop in this traditionally styled space.
Powder Bath
Cabinetry: Cabico Elmwood Series, Fenwick door, Alder in Gunstock Fudge
Vanity: custom designed, built by Elmwood with custom designed turned legs from Art for Everyday
Hardware: Emtek Old Town clean cabinet knobs, polished chrome
Sink: Sign of the Crab, The Whitney 42" cast iron farmhouse with left drainboard
Faucet: Sign of the Crab wall mount, 6" swivel spout w/ lever handles in polished chrome
Commode: Toto Connelly 2-piece, elongated bowl
Wall tile: Ann Sacks Savoy collection ceramic tile - 4x8 in Lotus, penny round in Lantern with Lotus inserts (to create floret design)
Floor tile: Antique Floor Golden Sand Cleft quartzite
Towel hook: Restoration Hardware Century Ceramic hook in polished chrome

Featured in Sheridan Road Magazine 2011
Klassische Gästetoilette mit verzierten Schränken, dunklen Holzschränken, weißer Waschtischplatte, Toilette mit Aufsatzspülkasten, bunten Wänden und Waschtischkonsole in Chicago
Klassische Gästetoilette mit verzierten Schränken, dunklen Holzschränken, weißer Waschtischplatte, Toilette mit Aufsatzspülkasten, bunten Wänden und Waschtischkonsole in Chicago

Guest shower room and cloakroom, with seating bench, wardrobe and storage baskets leading onto a guest shower room.
Matchstick wall tiles and black and white encaustic floor tiles, brushed nickel brassware throughout

Photo : Romain Ricard
Kleine Moderne Gästetoilette mit Kassettenfronten, hellbraunen Holzschränken, Wandtoilette, beigen Fliesen, Keramikfliesen, beiger Wandfarbe, Keramikboden, Waschtischkonsole, Quarzit-Waschtisch, beigem Boden, schwarzer Waschtischplatte und schwebendem Waschtisch in Paris
Kleine Moderne Gästetoilette mit Kassettenfronten, hellbraunen Holzschränken, Wandtoilette, beigen Fliesen, Keramikfliesen, beiger Wandfarbe, Keramikboden, Waschtischkonsole, Quarzit-Waschtisch, beigem Boden, schwarzer Waschtischplatte und schwebendem Waschtisch in Paris

Farmhouse style powder room with white shiplap walls and concrete trough sink
Photo by Stacy Zarin Goldberg Photography
Kleine Landhausstil Gästetoilette mit Schrankfronten im Shaker-Stil, hellbraunen Holzschränken, weißer Wandfarbe, Beton-Waschbecken/Waschtisch, grauer Waschtischplatte und Waschtischkonsole in Washington, D.C.
Kleine Landhausstil Gästetoilette mit Schrankfronten im Shaker-Stil, hellbraunen Holzschränken, weißer Wandfarbe, Beton-Waschbecken/Waschtisch, grauer Waschtischplatte und Waschtischkonsole in Washington, D.C.

Сергей Ананьев
Klassische Gästetoilette mit grauer Wandfarbe, Waschtischkonsole, weißem Boden, Porzellan-Bodenfliesen und verzierten Schränken in Moskau
Klassische Gästetoilette mit grauer Wandfarbe, Waschtischkonsole, weißem Boden, Porzellan-Bodenfliesen und verzierten Schränken in Moskau

Rénovation de la salle de bain, de son dressing, des wc qui n'avaient jamais été remis au goût du jour depuis la construction.
La salle de bain a entièrement été démolie pour ré installer une baignoire 180x80, une douche de 160x80 et un meuble double vasque de 150cm.

This bright powder room is right off the mudroom. It has a light oak furniture grade console topped with white Carrera marble. The animal print wallpaper is a fun and sophisticated touch.
Sleek and contemporary, this beautiful home is located in Villanova, PA. Blue, white and gold are the palette of this transitional design. With custom touches and an emphasis on flow and an open floor plan, the renovation included the kitchen, family room, butler’s pantry, mudroom, two powder rooms and floors.
Rudloff Custom Builders has won Best of Houzz for Customer Service in 2014, 2015 2016, 2017 and 2019. We also were voted Best of Design in 2016, 2017, 2018, 2019 which only 2% of professionals receive. Rudloff Custom Builders has been featured on Houzz in their Kitchen of the Week, What to Know About Using Reclaimed Wood in the Kitchen as well as included in their Bathroom WorkBook article. We are a full service, certified remodeling company that covers all of the Philadelphia suburban area. This business, like most others, developed from a friendship of young entrepreneurs who wanted to make a difference in their clients’ lives, one household at a time. This relationship between partners is much more than a friendship. Edward and Stephen Rudloff are brothers who have renovated and built custom homes together paying close attention to detail. They are carpenters by trade and understand concept and execution. Rudloff Custom Builders will provide services for you with the highest level of professionalism, quality, detail, punctuality and craftsmanship, every step of the way along our journey together.
Specializing in residential construction allows us to connect with our clients early in the design phase to ensure that every detail is captured as you imagined. One stop shopping is essentially what you will receive with Rudloff Custom Builders from design of your project to the construction of your dreams, executed by on-site project managers and skilled craftsmen. Our concept: envision our client’s ideas and make them a reality. Our mission: CREATING LIFETIME RELATIONSHIPS BUILT ON TRUST AND INTEGRITY.
Photo Credit: Linda McManus Images

An updated take on mid-century modern offers many spaces to enjoy the outdoors both from
inside and out: the two upstairs balconies create serene spaces, beautiful views can be enjoyed
from each of the masters, and the large back patio equipped with fireplace and cooking area is
perfect for entertaining. Pacific Architectural Millwork Stacking Doors create a seamless
indoor/outdoor feel. A stunning infinity edge pool with jacuzzi is a destination in and of itself.
Inside the home, draw your attention to oversized kitchen, study/library and the wine room off the
living and dining room.

Contemporary cloak room with floor to ceiling porcelain tiles
Kleine Moderne Gästetoilette mit Waschtischkonsole, flächenbündigen Schrankfronten, dunklen Holzschränken, Wandtoilette, beigen Fliesen, Porzellanfliesen, grauer Wandfarbe, Porzellan-Bodenfliesen und grauem Boden in London
Kleine Moderne Gästetoilette mit Waschtischkonsole, flächenbündigen Schrankfronten, dunklen Holzschränken, Wandtoilette, beigen Fliesen, Porzellanfliesen, grauer Wandfarbe, Porzellan-Bodenfliesen und grauem Boden in London

I am glad to present a new project, Powder room design in a modern style. This project is as simple as it is not ordinary with its solution. The powder room is the most typical, small. I used wallpaper for this project, changing the visual space - increasing it. The idea was to extend the semicircular corridor by creating additional vertical backlit niches. I also used everyone's long-loved living moss to decorate the wall so that the powder room did not look like a lifeless and dull corridor. The interior lines are clean. The interior is not overflowing with accents and flowers. Everything is concise and restrained: concrete and flowers, the latest technology and wildlife, wood and metal, yin-yang.

Moderne Gästetoilette mit flächenbündigen Schrankfronten, beigen Schränken, beigen Fliesen und Waschtischkonsole in Jekaterinburg
Gästetoilette mit unterschiedlichen Schrankstilen und Waschtischkonsole Ideen und Design
1