Gästetoilette mit unterschiedlichen Schrankstilen und weißem Boden Ideen und Design
Suche verfeinern:
Budget
Sortieren nach:Heute beliebt
121 – 140 von 1.610 Fotos
1 von 3
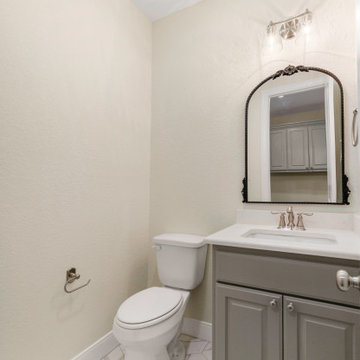
Powder room.
Mittelgroße Klassische Gästetoilette mit Schrankfronten im Shaker-Stil, grauen Schränken, Wandtoilette mit Spülkasten, beiger Wandfarbe, Porzellan-Bodenfliesen, integriertem Waschbecken, Quarzwerkstein-Waschtisch, weißem Boden, weißer Waschtischplatte und eingebautem Waschtisch in Austin
Mittelgroße Klassische Gästetoilette mit Schrankfronten im Shaker-Stil, grauen Schränken, Wandtoilette mit Spülkasten, beiger Wandfarbe, Porzellan-Bodenfliesen, integriertem Waschbecken, Quarzwerkstein-Waschtisch, weißem Boden, weißer Waschtischplatte und eingebautem Waschtisch in Austin
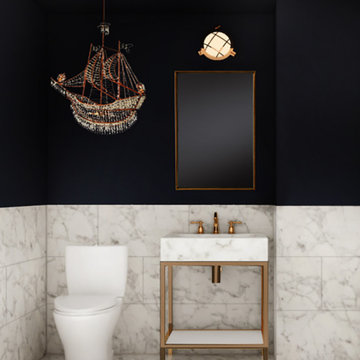
Moderne Gästetoilette mit verzierten Schränken, weißen Schränken, Toilette mit Aufsatzspülkasten, weißen Fliesen, Marmorfliesen, Marmorboden, Marmor-Waschbecken/Waschtisch, weißem Boden, weißer Waschtischplatte und freistehendem Waschtisch in Toronto
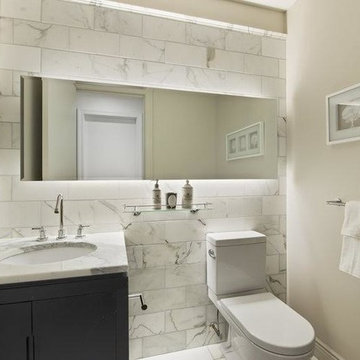
Carrara Marble Bathroom. Back-lit mirror with carrara tiled wall. Black vanity cabinet with under mount sink and stainless faucet.
Kleine Moderne Gästetoilette mit Schrankfronten mit vertiefter Füllung, schwarzen Schränken, Toilette mit Aufsatzspülkasten, weißen Fliesen, Marmorfliesen, weißer Wandfarbe, Marmorboden, Unterbauwaschbecken, Marmor-Waschbecken/Waschtisch und weißem Boden
Kleine Moderne Gästetoilette mit Schrankfronten mit vertiefter Füllung, schwarzen Schränken, Toilette mit Aufsatzspülkasten, weißen Fliesen, Marmorfliesen, weißer Wandfarbe, Marmorboden, Unterbauwaschbecken, Marmor-Waschbecken/Waschtisch und weißem Boden

Kleine Klassische Gästetoilette mit flächenbündigen Schrankfronten, braunen Schränken, Toilette mit Aufsatzspülkasten, blauer Wandfarbe, Marmorboden, Unterbauwaschbecken, Quarzwerkstein-Waschtisch, weißem Boden, weißer Waschtischplatte, freistehendem Waschtisch und vertäfelten Wänden in Vancouver

Kleine Klassische Gästetoilette mit Schrankfronten im Shaker-Stil, schwarzen Schränken, Toilette mit Aufsatzspülkasten, weißer Wandfarbe, Mosaik-Bodenfliesen, Unterbauwaschbecken, Marmor-Waschbecken/Waschtisch, weißem Boden, weißer Waschtischplatte, eingebautem Waschtisch und Tapetenwänden in Montreal

A small powder room was carved out of under-used space in a large hallway, just outside the kitchen in this Century home. Michael Jacob Photography
Kleine Klassische Gästetoilette mit Schrankfronten mit vertiefter Füllung, dunklen Holzschränken, Wandtoilette mit Spülkasten, gelber Wandfarbe, Marmorboden, Unterbauwaschbecken, Mineralwerkstoff-Waschtisch, weißem Boden und schwarzer Waschtischplatte in St. Louis
Kleine Klassische Gästetoilette mit Schrankfronten mit vertiefter Füllung, dunklen Holzschränken, Wandtoilette mit Spülkasten, gelber Wandfarbe, Marmorboden, Unterbauwaschbecken, Mineralwerkstoff-Waschtisch, weißem Boden und schwarzer Waschtischplatte in St. Louis

Cet ancien cabinet d’avocat dans le quartier du carré d’or, laissé à l’abandon, avait besoin d’attention. Notre intervention a consisté en une réorganisation complète afin de créer un appartement familial avec un décor épuré et contemplatif qui fasse appel à tous nos sens. Nous avons souhaité mettre en valeur les éléments de l’architecture classique de l’immeuble, en y ajoutant une atmosphère minimaliste et apaisante. En très mauvais état, une rénovation lourde et structurelle a été nécessaire, comprenant la totalité du plancher, des reprises en sous-œuvre, la création de points d’eau et d’évacuations.
Les espaces de vie, relèvent d’un savant jeu d’organisation permettant d’obtenir des perspectives multiples. Le grand hall d’entrée a été réduit, au profit d’un toilette singulier, hors du temps, tapissé de fleurs et d’un nez de cloison faisant office de frontière avec la grande pièce de vie. Le grand placard d’entrée comprenant la buanderie a été réalisé en bois de noyer par nos artisans menuisiers. Celle-ci a été délimitée au sol par du terrazzo blanc Carrara et de fines baguettes en laiton.
La grande pièce de vie est désormais le cœur de l’appartement. Pour y arriver, nous avons dû réunir quatre pièces et un couloir pour créer un triple séjour, comprenant cuisine, salle à manger et salon. La cuisine a été organisée autour d’un grand îlot mêlant du quartzite Taj Mahal et du bois de noyer. Dans la majestueuse salle à manger, la cheminée en marbre a été effacée au profit d’un mur en arrondi et d’une fenêtre qui illumine l’espace. Côté salon a été créé une alcôve derrière le canapé pour y intégrer une bibliothèque. L’ensemble est posé sur un parquet en chêne pointe de Hongris 38° spécialement fabriqué pour cet appartement. Nos artisans staffeurs ont réalisés avec détails l’ensemble des corniches et cimaises de l’appartement, remettant en valeur l’aspect bourgeois.
Un peu à l’écart, la chambre des enfants intègre un lit superposé dans l’alcôve tapissée d’une nature joueuse où les écureuils se donnent à cœur joie dans une partie de cache-cache sauvage. Pour pénétrer dans la suite parentale, il faut tout d’abord longer la douche qui se veut audacieuse avec un carrelage zellige vert bouteille et un receveur noir. De plus, le dressing en chêne cloisonne la chambre de la douche. De son côté, le bureau a pris la place de l’ancien archivage, et le vert Thé de Chine recouvrant murs et plafond, contraste avec la tapisserie feuillage pour se plonger dans cette parenthèse de douceur.
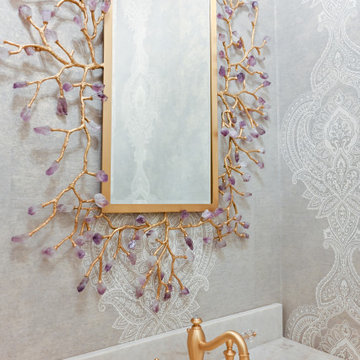
A 'hidden gem' within this home. It is dressed in a soft lavender wallcovering and the dynamic amethyst mirror is the star of this little space. Its golden accents are mimicked in the crystal door knob and satin oro-brass facet that tops a re-purposed antiqued dresser, turned vanity.
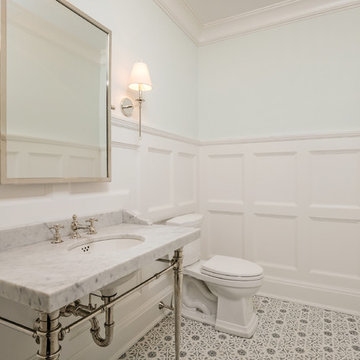
A Moka Designed space
Geräumige Klassische Gästetoilette mit offenen Schränken, Wandtoilette mit Spülkasten, blauer Wandfarbe, Marmorboden, Unterbauwaschbecken, Marmor-Waschbecken/Waschtisch, weißem Boden und weißer Waschtischplatte in New York
Geräumige Klassische Gästetoilette mit offenen Schränken, Wandtoilette mit Spülkasten, blauer Wandfarbe, Marmorboden, Unterbauwaschbecken, Marmor-Waschbecken/Waschtisch, weißem Boden und weißer Waschtischplatte in New York
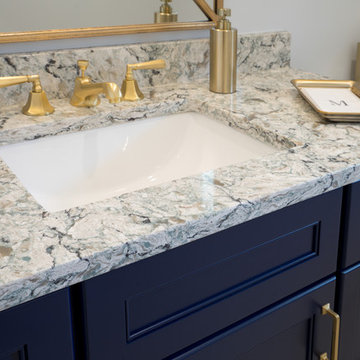
This powder room design in Newtown makes a statement with amazing color and design features. The centerpiece of this design is the blue vanity cabinet from CWP Cabinetry, which is beautifully offset by satin brass fixtures and accessories. The brass theme carries through from the Alno cabinet hardware to the Jaclo faucet, towel ring, Uttermost mirror frame, and even the soap dispenser. These bold features are beautifully complemented by a rectangular sink, Cambria quartz countertop, and Gazzini herringbone floor tile.
Linda McManus
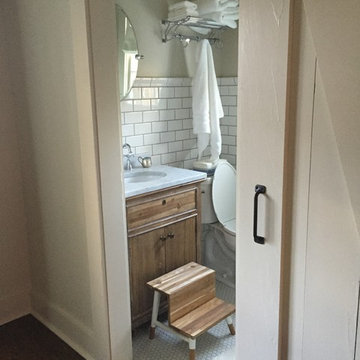
Kleine Landhausstil Gästetoilette mit Schrankfronten mit vertiefter Füllung, dunklen Holzschränken, Wandtoilette mit Spülkasten, weißen Fliesen, Metrofliesen, weißer Wandfarbe, Mosaik-Bodenfliesen, Unterbauwaschbecken, Marmor-Waschbecken/Waschtisch und weißem Boden in San Diego
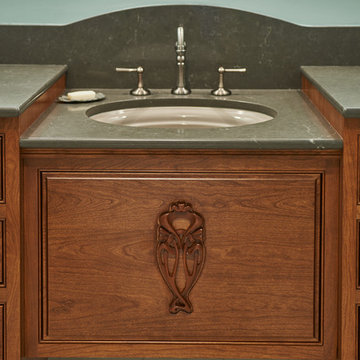
Los Gatos powder room in style of Art Nouveau! With the great products and creativity we get amazing projects and happy, satisfied clients.
Caesarstone Classico / Piatra Grey countertop, Crystal cabinets, fully custom, cherry wood with nutmeg stain, inset with beaded detail. Mirror by Hubbardton Forge. Sink by Kohler Devonshire in Cashmere color. Knobs by Berenson Decorative Hardware, Art Nouveau collection. Tile by Crossville porcelain field and tile, Virtue series — in Los Gatos, California.
Dean J Birinyi
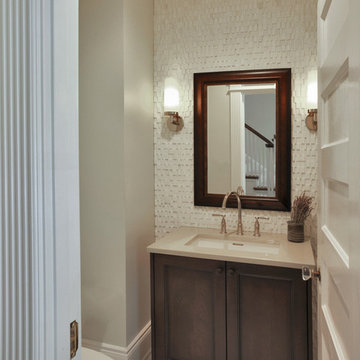
Kenneth M. Wyner Photography Inc.
Kleine Klassische Gästetoilette mit Schrankfronten mit vertiefter Füllung, dunklen Holzschränken, Wandtoilette mit Spülkasten, beiger Wandfarbe, Unterbauwaschbecken, Quarzwerkstein-Waschtisch, weißem Boden und beiger Waschtischplatte in Washington, D.C.
Kleine Klassische Gästetoilette mit Schrankfronten mit vertiefter Füllung, dunklen Holzschränken, Wandtoilette mit Spülkasten, beiger Wandfarbe, Unterbauwaschbecken, Quarzwerkstein-Waschtisch, weißem Boden und beiger Waschtischplatte in Washington, D.C.

Этот интерьер – переплетение богатого опыта дизайнера, отменного вкуса заказчицы, тонко подобранных антикварных и современных элементов.
Началось все с того, что в студию Юрия Зименко обратилась заказчица, которая точно знала, что хочет получить и была настроена активно участвовать в подборе предметного наполнения. Апартаменты, расположенные в исторической части Киева, требовали незначительной корректировки планировочного решения. И дизайнер легко адаптировал функционал квартиры под сценарий жизни конкретной семьи. Сегодня общая площадь 200 кв. м разделена на гостиную с двумя входами-выходами (на кухню и в коридор), спальню, гардеробную, ванную комнату, детскую с отдельной ванной комнатой и гостевой санузел.

A person’s home is the place where their personality can flourish. In this client’s case, it was their love for their native homeland of Kenya, Africa. One of the main challenges with these space was to remain within the client’s budget. It was important to give this home lots of character, so hiring a faux finish artist to hand-paint the walls in an African inspired pattern for powder room to emphasizing their existing pieces was the perfect solution to staying within their budget needs. Each room was carefully planned to showcase their African heritage in each aspect of the home. The main features included deep wood tones paired with light walls, and dark finishes. A hint of gold was used throughout the house, to complement the spaces and giving the space a bit of a softer feel.
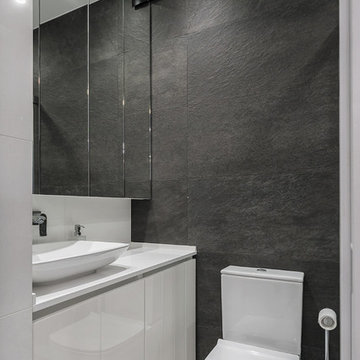
Moderne Gästetoilette mit flächenbündigen Schrankfronten, weißen Schränken, Wandtoilette mit Spülkasten, schwarzen Fliesen, Aufsatzwaschbecken und weißem Boden in Moskau

Idéalement situé en plein cœur du Marais sur la mythique place des Vosges, ce duplex sur cour comportait initialement deux contraintes spatiales : sa faible hauteur sous plafond (2,09m au plus bas) et sa configuration tout en longueur.
Le cahier des charges des propriétaires faisait quant à lui mention de plusieurs demandes à satisfaire : la création de trois chambres et trois salles d’eau indépendantes, un espace de réception avec cuisine ouverte, le tout dans une atmosphère la plus épurée possible. Pari tenu !
Le niveau rez-de-chaussée dessert le volume d’accueil avec une buanderie invisible, une chambre avec dressing & espace de travail, ainsi qu’une salle d’eau. Au premier étage, le palier permet l’accès aux sanitaires invités ainsi qu’une seconde chambre avec cabinet de toilette et rangements intégrés. Après quelques marches, le volume s’ouvre sur la salle à manger, dans laquelle prend place un bar intégrant deux caves à vins et une niche en Corian pour le service. Le salon ensuite, où les assises confortables invitent à la convivialité, s’ouvre sur une cuisine immaculée dont les caissons hauts se font oublier derrière des façades miroirs. Enfin, la suite parentale située à l’extrémité de l’appartement offre une chambre fonctionnelle et minimaliste, avec sanitaires et salle d’eau attenante, le tout entièrement réalisé en béton ciré.
L’ensemble des éléments de mobilier, luminaires, décoration, linge de maison & vaisselle ont été sélectionnés & installés par l’équipe d’Ameo Concept, pour un projet clé en main aux mille nuances de blancs.
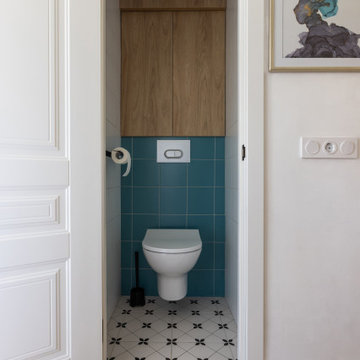
дизайн маленького санузла, Плитка белая голубая бирюзовая Керама Марацци Калейдоскоп, Kerama Marazzi, керамогранит LB Ceramics Play, шкаф над инсталяцией Vitra под дерево
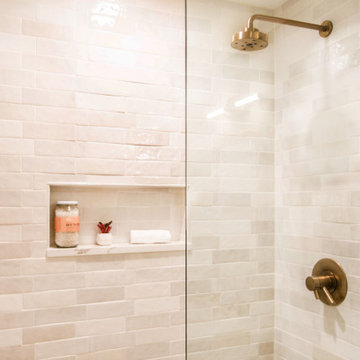
This amazing condo remodel features everything from new Benjamin Moore paint to new hardwood floors and most things in between. The kitchen and guest bathroom both received a whole new facelift. In the kitchen the light blue gray flat panel cabinets bring a pop of color that meshes perfectly with the white backsplash and countertops. Gold fixtures and hardware are sprinkled about for the best amount of sparkle. With a new textured vanity and new tiles the guest bathroom is a dream. Porcelain floor tiles and ceramic wall tiles line this bathroom in a beautiful monochromatic color. A new gray vanity with double under-mount sinks was added to the master bathroom as well. All coming together to make this condo look amazing.

This 1910 West Highlands home was so compartmentalized that you couldn't help to notice you were constantly entering a new room every 8-10 feet. There was also a 500 SF addition put on the back of the home to accommodate a living room, 3/4 bath, laundry room and back foyer - 350 SF of that was for the living room. Needless to say, the house needed to be gutted and replanned.
Kitchen+Dining+Laundry-Like most of these early 1900's homes, the kitchen was not the heartbeat of the home like they are today. This kitchen was tucked away in the back and smaller than any other social rooms in the house. We knocked out the walls of the dining room to expand and created an open floor plan suitable for any type of gathering. As a nod to the history of the home, we used butcherblock for all the countertops and shelving which was accented by tones of brass, dusty blues and light-warm greys. This room had no storage before so creating ample storage and a variety of storage types was a critical ask for the client. One of my favorite details is the blue crown that draws from one end of the space to the other, accenting a ceiling that was otherwise forgotten.
Primary Bath-This did not exist prior to the remodel and the client wanted a more neutral space with strong visual details. We split the walls in half with a datum line that transitions from penny gap molding to the tile in the shower. To provide some more visual drama, we did a chevron tile arrangement on the floor, gridded the shower enclosure for some deep contrast an array of brass and quartz to elevate the finishes.
Powder Bath-This is always a fun place to let your vision get out of the box a bit. All the elements were familiar to the space but modernized and more playful. The floor has a wood look tile in a herringbone arrangement, a navy vanity, gold fixtures that are all servants to the star of the room - the blue and white deco wall tile behind the vanity.
Full Bath-This was a quirky little bathroom that you'd always keep the door closed when guests are over. Now we have brought the blue tones into the space and accented it with bronze fixtures and a playful southwestern floor tile.
Living Room & Office-This room was too big for its own good and now serves multiple purposes. We condensed the space to provide a living area for the whole family plus other guests and left enough room to explain the space with floor cushions. The office was a bonus to the project as it provided privacy to a room that otherwise had none before.
Gästetoilette mit unterschiedlichen Schrankstilen und weißem Boden Ideen und Design
7