Gästetoilette mit verzierten Schränken und grauer Wandfarbe Ideen und Design
Suche verfeinern:
Budget
Sortieren nach:Heute beliebt
81 – 100 von 713 Fotos
1 von 3
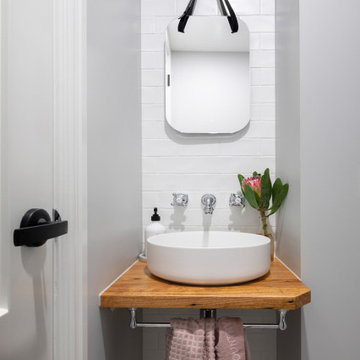
For this knock-down rebuild family home, the interior design aesthetic was Hampton’s style in the city. The brief for this home was traditional with a touch of modern. Effortlessly elegant and very detailed with a warm and welcoming vibe. Built by R.E.P Building. Photography by Hcreations.
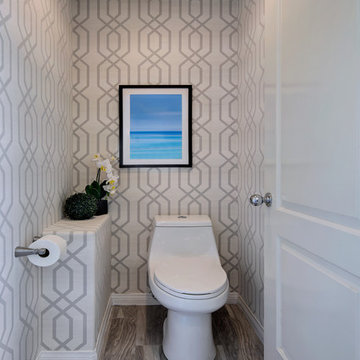
Design by 27 Diamonds Interior Design
Große Moderne Gästetoilette mit verzierten Schränken, hellbraunen Holzschränken, Toilette mit Aufsatzspülkasten, grauen Fliesen, Porzellanfliesen, grauer Wandfarbe, braunem Holzboden, Unterbauwaschbecken, Marmor-Waschbecken/Waschtisch und grauem Boden in Orange County
Große Moderne Gästetoilette mit verzierten Schränken, hellbraunen Holzschränken, Toilette mit Aufsatzspülkasten, grauen Fliesen, Porzellanfliesen, grauer Wandfarbe, braunem Holzboden, Unterbauwaschbecken, Marmor-Waschbecken/Waschtisch und grauem Boden in Orange County
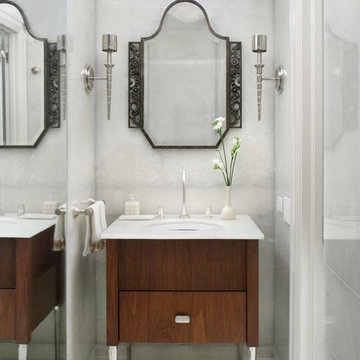
Kleine Moderne Gästetoilette mit verzierten Schränken, dunklen Holzschränken, grauer Wandfarbe, Unterbauwaschbecken, Marmor-Waschbecken/Waschtisch, Marmorboden und Marmorfliesen in New York
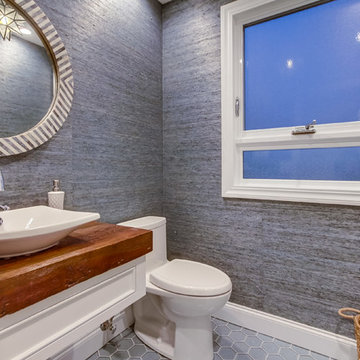
Kleine Moderne Gästetoilette mit verzierten Schränken, weißen Schränken, Toilette mit Aufsatzspülkasten, grauer Wandfarbe, Mosaik-Bodenfliesen, Aufsatzwaschbecken, Waschtisch aus Holz und brauner Waschtischplatte in San Diego
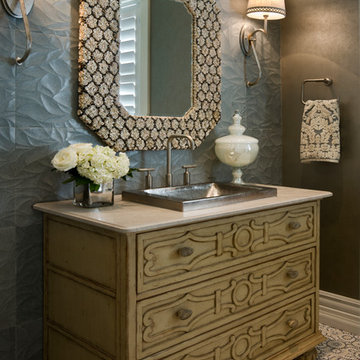
Zoltan Construction, Roger Wade Photography
Mittelgroße Klassische Gästetoilette mit Einbauwaschbecken, verzierten Schränken, beigen Schränken, Marmor-Waschbecken/Waschtisch, grauen Fliesen, Keramikboden und grauer Wandfarbe in Orlando
Mittelgroße Klassische Gästetoilette mit Einbauwaschbecken, verzierten Schränken, beigen Schränken, Marmor-Waschbecken/Waschtisch, grauen Fliesen, Keramikboden und grauer Wandfarbe in Orlando

With family life and entertaining in mind, we built this 4,000 sq. ft., 4 bedroom, 3 full baths and 2 half baths house from the ground up! To fit in with the rest of the neighborhood, we constructed an English Tudor style home, but updated it with a modern, open floor plan on the first floor, bright bedrooms, and large windows throughout the home. What sets this home apart are the high-end architectural details that match the home’s Tudor exterior, such as the historically accurate windows encased in black frames. The stunning craftsman-style staircase is a post and rail system, with painted railings. The first floor was designed with entertaining in mind, as the kitchen, living, dining, and family rooms flow seamlessly. The home office is set apart to ensure a quiet space and has its own adjacent powder room. Another half bath and is located off the mudroom. Upstairs, the principle bedroom has a luxurious en-suite bathroom, with Carrera marble floors, furniture quality double vanity, and a large walk in shower. There are three other bedrooms, with a Jack-and-Jill bathroom and an additional hall bathroom.
Rudloff Custom Builders has won Best of Houzz for Customer Service in 2014, 2015 2016, 2017, 2019, and 2020. We also were voted Best of Design in 2016, 2017, 2018, 2019 and 2020, which only 2% of professionals receive. Rudloff Custom Builders has been featured on Houzz in their Kitchen of the Week, What to Know About Using Reclaimed Wood in the Kitchen as well as included in their Bathroom WorkBook article. We are a full service, certified remodeling company that covers all of the Philadelphia suburban area. This business, like most others, developed from a friendship of young entrepreneurs who wanted to make a difference in their clients’ lives, one household at a time. This relationship between partners is much more than a friendship. Edward and Stephen Rudloff are brothers who have renovated and built custom homes together paying close attention to detail. They are carpenters by trade and understand concept and execution. Rudloff Custom Builders will provide services for you with the highest level of professionalism, quality, detail, punctuality and craftsmanship, every step of the way along our journey together.
Specializing in residential construction allows us to connect with our clients early in the design phase to ensure that every detail is captured as you imagined. One stop shopping is essentially what you will receive with Rudloff Custom Builders from design of your project to the construction of your dreams, executed by on-site project managers and skilled craftsmen. Our concept: envision our client’s ideas and make them a reality. Our mission: CREATING LIFETIME RELATIONSHIPS BUILT ON TRUST AND INTEGRITY.
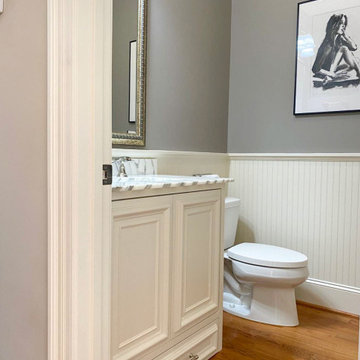
Small project, huge upgrade! Pedestal sink not working for you? Replace it with a vanity that includes hidden storage & a pullout step-stool for the little ones in your life.
If you’ve got home projects like this one on your mind, give us a call at 919-554-3707 to schedule your free in-home estimate, or visit woodmasterwoodworks.com/appointment-request.
For more inspiration, visit our website at woodmasterwoodworks.com. Follow us on Instagram at @woodmastercustomcabinets.
#woodmastercustomcabinets #customcabinets #cabinetshop #cabinetmaker #interiordesign #builtin #builtins #raleighnc #durhamnc #wakecounty #northcarolina #houzz #myhouzz #beforeandafter #beforeafter #customdesign #bathroom #bathroomvanity #powderroom #stepstool #customvanity #vanity
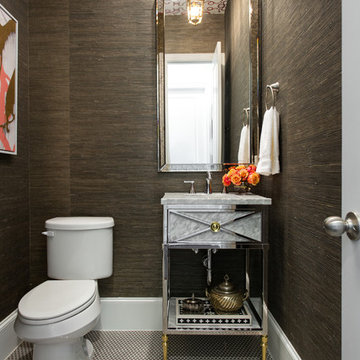
Kleine Klassische Gästetoilette mit verzierten Schränken, weißen Schränken, Wandtoilette mit Spülkasten, grauer Wandfarbe, Keramikboden, Unterbauwaschbecken, Marmor-Waschbecken/Waschtisch, grauem Boden und weißer Waschtischplatte in Dallas
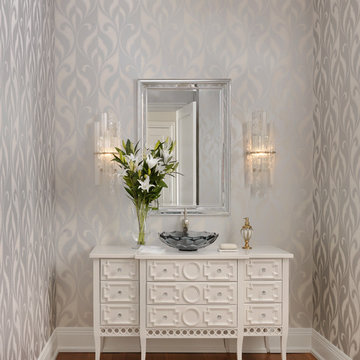
Klassische Gästetoilette mit verzierten Schränken, weißen Schränken, grauer Wandfarbe, braunem Holzboden, Aufsatzwaschbecken, braunem Boden und weißer Waschtischplatte in Sonstige

The powder room has a beautiful sculptural mirror that complements the mercury glass hanging pendant lights. The chevron tiled backsplash adds visual interest while creating a focal wall.

Design by Carol Luke.
Breakdown of the room:
Benjamin Moore HC 105 is on both the ceiling & walls. The darker color on the ceiling works b/c of the 10 ft height coupled w/the west facing window, lighting & white trim.
Trim Color: Benj Moore Decorator White.
Vanity is Wood-Mode Fine Custom Cabinetry: Wood-Mode Essex Recessed Door Style, Black Forest finish on cherry
Countertop/Backsplash - Franco’s Marble Shop: Calacutta Gold marble
Undermount Sink - Kohler “Devonshire”
Tile- Mosaic Tile: baseboards - polished Arabescato base moulding, Arabescato Black Dot basketweave
Crystal Ceiling light- Elk Lighting “Renaissance’
Sconces - Bellacor: “Normandie”, polished Nickel
Faucet - Kallista: “Tuxedo”, polished nickel
Mirror - Afina: “Radiance Venetian”
Toilet - Barclay: “Victoria High Tank”, white w/satin nickel trim & pull chain
Photo by Morgan Howarth.

The family living in this shingled roofed home on the Peninsula loves color and pattern. At the heart of the two-story house, we created a library with high gloss lapis blue walls. The tête-à-tête provides an inviting place for the couple to read while their children play games at the antique card table. As a counterpoint, the open planned family, dining room, and kitchen have white walls. We selected a deep aubergine for the kitchen cabinetry. In the tranquil master suite, we layered celadon and sky blue while the daughters' room features pink, purple, and citrine.

Kleine Moderne Gästetoilette mit verzierten Schränken, dunklen Holzschränken, Toilette mit Aufsatzspülkasten, grauen Fliesen, Steinfliesen, grauer Wandfarbe, hellem Holzboden, Aufsatzwaschbecken, Quarzit-Waschtisch und braunem Boden in Boise
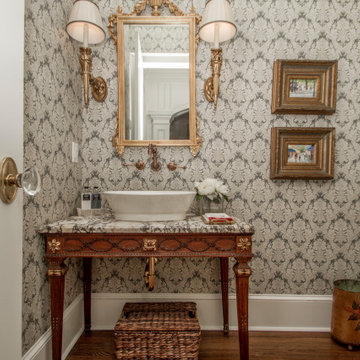
Mittelgroße Klassische Gästetoilette mit verzierten Schränken, hellbraunen Holzschränken, grauer Wandfarbe, braunem Holzboden, Aufsatzwaschbecken, braunem Boden und grauer Waschtischplatte in Little Rock

LANDMARK PHOTOGRAPHY
Maritime Gästetoilette mit verzierten Schränken, weißen Schränken, grauer Wandfarbe, dunklem Holzboden, Aufsatzwaschbecken, braunem Boden und weißer Waschtischplatte in Minneapolis
Maritime Gästetoilette mit verzierten Schränken, weißen Schränken, grauer Wandfarbe, dunklem Holzboden, Aufsatzwaschbecken, braunem Boden und weißer Waschtischplatte in Minneapolis

Country Gästetoilette mit verzierten Schränken, dunklen Holzschränken, Toilette mit Aufsatzspülkasten, grauer Wandfarbe, Unterbauwaschbecken und buntem Boden in Chicago
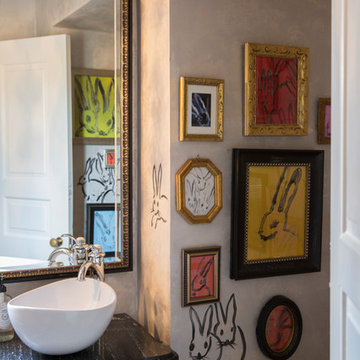
Ryan Hainey
Kleine Eklektische Gästetoilette mit grauer Wandfarbe, Aufsatzwaschbecken, Quarzwerkstein-Waschtisch, verzierten Schränken und schwarzen Schränken in Milwaukee
Kleine Eklektische Gästetoilette mit grauer Wandfarbe, Aufsatzwaschbecken, Quarzwerkstein-Waschtisch, verzierten Schränken und schwarzen Schränken in Milwaukee
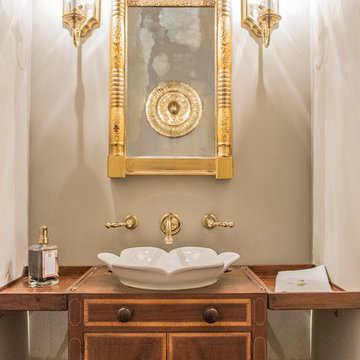
Lake Oconee Real Estate Photography
Kleine Klassische Gästetoilette mit verzierten Schränken, dunklen Holzschränken, Toilette mit Aufsatzspülkasten, grauer Wandfarbe, braunem Holzboden, Aufsatzwaschbecken, Waschtisch aus Holz und braunem Boden in Sonstige
Kleine Klassische Gästetoilette mit verzierten Schränken, dunklen Holzschränken, Toilette mit Aufsatzspülkasten, grauer Wandfarbe, braunem Holzboden, Aufsatzwaschbecken, Waschtisch aus Holz und braunem Boden in Sonstige
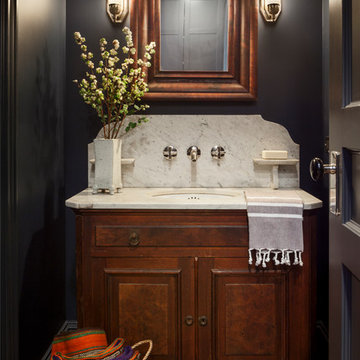
Francis Dzikowski
Klassische Gästetoilette mit verzierten Schränken, hellbraunen Holzschränken, grauer Wandfarbe, hellem Holzboden, Unterbauwaschbecken und Marmor-Waschbecken/Waschtisch in New York
Klassische Gästetoilette mit verzierten Schränken, hellbraunen Holzschränken, grauer Wandfarbe, hellem Holzboden, Unterbauwaschbecken und Marmor-Waschbecken/Waschtisch in New York

Mittelgroße Klassische Gästetoilette mit verzierten Schränken, grauen Schränken, Keramikfliesen, grauer Wandfarbe, Keramikboden, Unterbauwaschbecken und Marmor-Waschbecken/Waschtisch in Sacramento
Gästetoilette mit verzierten Schränken und grauer Wandfarbe Ideen und Design
5