Gästetoilette mit verzierten Schränken und hellbraunen Holzschränken Ideen und Design
Suche verfeinern:
Budget
Sortieren nach:Heute beliebt
121 – 140 von 775 Fotos
1 von 3
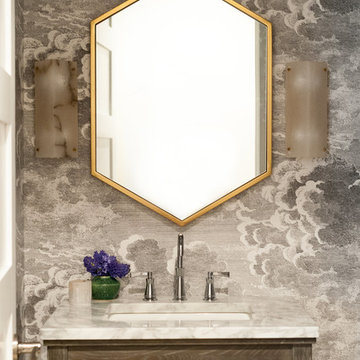
Photographer: Jenn Anibal
Kleine Klassische Gästetoilette mit verzierten Schränken, hellbraunen Holzschränken, Toilette mit Aufsatzspülkasten, bunten Wänden, Porzellan-Bodenfliesen, Unterbauwaschbecken, Marmor-Waschbecken/Waschtisch, beigem Boden und weißer Waschtischplatte in Detroit
Kleine Klassische Gästetoilette mit verzierten Schränken, hellbraunen Holzschränken, Toilette mit Aufsatzspülkasten, bunten Wänden, Porzellan-Bodenfliesen, Unterbauwaschbecken, Marmor-Waschbecken/Waschtisch, beigem Boden und weißer Waschtischplatte in Detroit
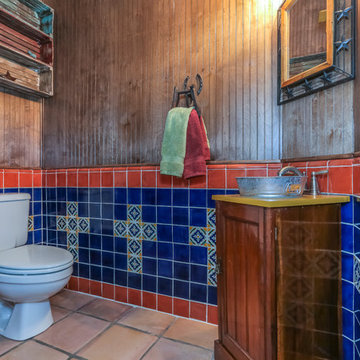
This remodeled powder room is wrapped in a rich wood beadboard. The orange and blue tile has a custom design throughout. A unique vessel sink from a galvanized metal tub adds fun factor and visual interest.
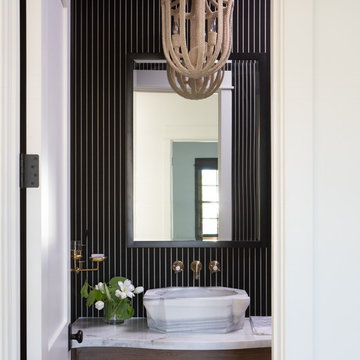
wall paper
Mittelgroße Gästetoilette mit verzierten Schränken, hellbraunen Holzschränken, Toilette mit Aufsatzspülkasten, hellem Holzboden, Aufsatzwaschbecken, Marmor-Waschbecken/Waschtisch und weißer Waschtischplatte in Phoenix
Mittelgroße Gästetoilette mit verzierten Schränken, hellbraunen Holzschränken, Toilette mit Aufsatzspülkasten, hellem Holzboden, Aufsatzwaschbecken, Marmor-Waschbecken/Waschtisch und weißer Waschtischplatte in Phoenix
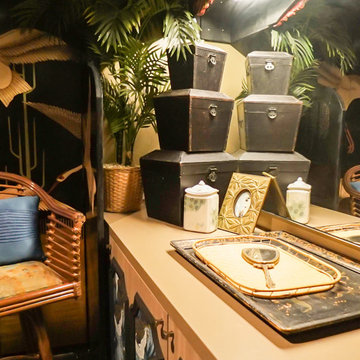
RICHLY TEXTURED ESCAPE TO THE FAR EAST
more photos at http://www.kylacoburndesigns.com/chinoiserie-nbc-jimmy-fallon-dressing-room
Travel back in time to when the mysteries of the Far East opened to the Western World and chinoiserie became all the rage. Luxe materials and intricate patterns meld to create this jewel box of a dressing room, including antique rugs and vintage accessories.
“I love the chrysanthemum rug and the cherry blossom mural we painted on the wall, rather than use a wall paper.” - Kyla
Design Deep Dive gold leafed side table, vintage hand mirror and dressing table trays, vintage crane dressing screen
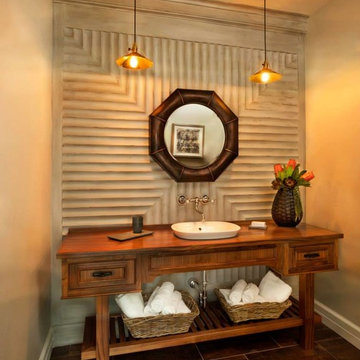
Blackstone Edge Photography
Große Gästetoilette mit verzierten Schränken, hellbraunen Holzschränken, beiger Wandfarbe, Porzellan-Bodenfliesen und Waschtisch aus Holz in Portland
Große Gästetoilette mit verzierten Schränken, hellbraunen Holzschränken, beiger Wandfarbe, Porzellan-Bodenfliesen und Waschtisch aus Holz in Portland
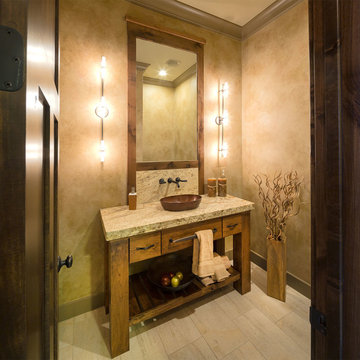
Starr Homes, LLC
Urige Gästetoilette mit Aufsatzwaschbecken, verzierten Schränken, hellbraunen Holzschränken, beiger Wandfarbe, beigem Boden und grauer Waschtischplatte in Dallas
Urige Gästetoilette mit Aufsatzwaschbecken, verzierten Schränken, hellbraunen Holzschränken, beiger Wandfarbe, beigem Boden und grauer Waschtischplatte in Dallas

photo: Marita Weil, designer: Michelle Mentzer
Kleine Landhaus Gästetoilette mit Unterbauwaschbecken, verzierten Schränken, hellbraunen Holzschränken, Marmor-Waschbecken/Waschtisch und weißer Wandfarbe in Atlanta
Kleine Landhaus Gästetoilette mit Unterbauwaschbecken, verzierten Schränken, hellbraunen Holzschränken, Marmor-Waschbecken/Waschtisch und weißer Wandfarbe in Atlanta

Mittelgroße Klassische Gästetoilette mit verzierten Schränken, hellbraunen Holzschränken, schwarz-weißen Fliesen, grauer Wandfarbe, Porzellan-Bodenfliesen, Unterbauwaschbecken, Granit-Waschbecken/Waschtisch, weißem Boden, weißer Waschtischplatte und freistehendem Waschtisch in Charleston
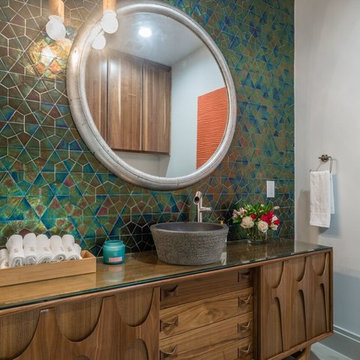
Klassische Gästetoilette mit verzierten Schränken, hellbraunen Holzschränken, farbigen Fliesen, weißer Wandfarbe, Aufsatzwaschbecken und Glaswaschbecken/Glaswaschtisch in Dallas
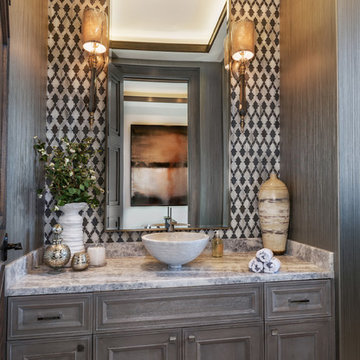
Elegant powder with custom glass tile, stone vessel sink and textured silk wall-covering
Photographer: Applied Photography
Große Klassische Gästetoilette mit verzierten Schränken, hellbraunen Holzschränken, grauer Wandfarbe, Marmorboden, Aufsatzwaschbecken, Marmor-Waschbecken/Waschtisch und weißer Waschtischplatte in Orange County
Große Klassische Gästetoilette mit verzierten Schränken, hellbraunen Holzschränken, grauer Wandfarbe, Marmorboden, Aufsatzwaschbecken, Marmor-Waschbecken/Waschtisch und weißer Waschtischplatte in Orange County
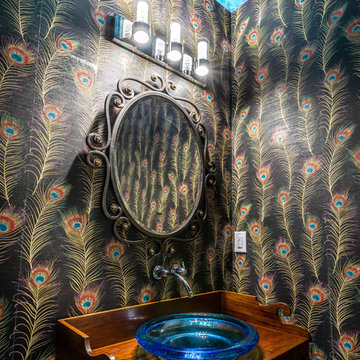
Amy Pearman, Boyd Pearman Photography
Eklektische Gästetoilette mit verzierten Schränken, hellbraunen Holzschränken, bunten Wänden, Aufsatzwaschbecken, Waschtisch aus Holz und brauner Waschtischplatte in Sonstige
Eklektische Gästetoilette mit verzierten Schränken, hellbraunen Holzschränken, bunten Wänden, Aufsatzwaschbecken, Waschtisch aus Holz und brauner Waschtischplatte in Sonstige
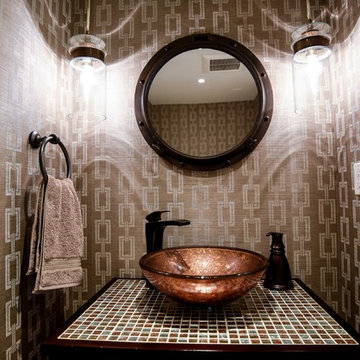
Adam Roberts
Kleine Moderne Gästetoilette mit verzierten Schränken, hellbraunen Holzschränken, braunen Fliesen, brauner Wandfarbe, Aufsatzwaschbecken und gefliestem Waschtisch in Miami
Kleine Moderne Gästetoilette mit verzierten Schränken, hellbraunen Holzschränken, braunen Fliesen, brauner Wandfarbe, Aufsatzwaschbecken und gefliestem Waschtisch in Miami
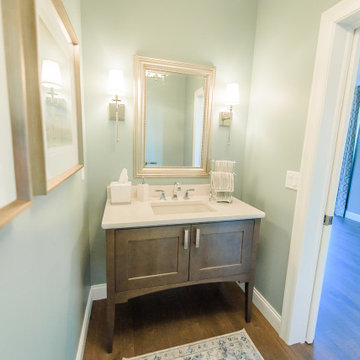
Kleine Klassische Gästetoilette mit verzierten Schränken, hellbraunen Holzschränken, grüner Wandfarbe, hellem Holzboden, Unterbauwaschbecken, Quarzwerkstein-Waschtisch, weißer Waschtischplatte und freistehendem Waschtisch in St. Louis
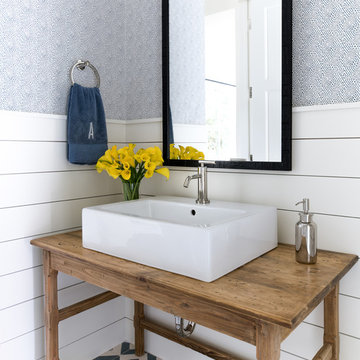
Klassische Gästetoilette mit verzierten Schränken, hellbraunen Holzschränken, blauer Wandfarbe, Aufsatzwaschbecken, Waschtisch aus Holz, buntem Boden und brauner Waschtischplatte in Dallas
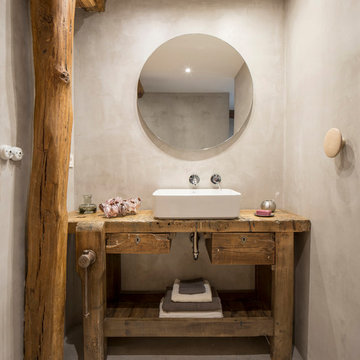
Rustikale Gästetoilette mit verzierten Schränken, hellbraunen Holzschränken, grauer Wandfarbe, Betonboden, Aufsatzwaschbecken, Waschtisch aus Holz und grauem Boden in Sonstige
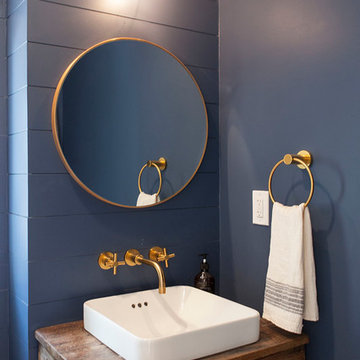
Kleine Landhausstil Gästetoilette mit verzierten Schränken, hellbraunen Holzschränken, blauer Wandfarbe, Sockelwaschbecken, Waschtisch aus Holz und brauner Waschtischplatte in Washington, D.C.
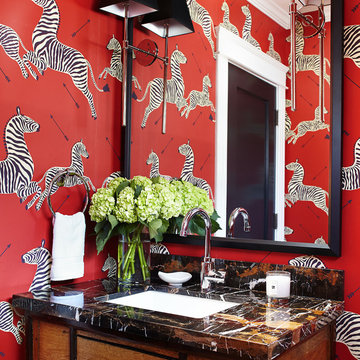
URRUTIA DESIGN
Photography by Matt Sartain
Mittelgroße Klassische Gästetoilette mit Unterbauwaschbecken, verzierten Schränken, hellbraunen Holzschränken, roter Wandfarbe und Onyx-Waschbecken/Waschtisch in San Francisco
Mittelgroße Klassische Gästetoilette mit Unterbauwaschbecken, verzierten Schränken, hellbraunen Holzschränken, roter Wandfarbe und Onyx-Waschbecken/Waschtisch in San Francisco
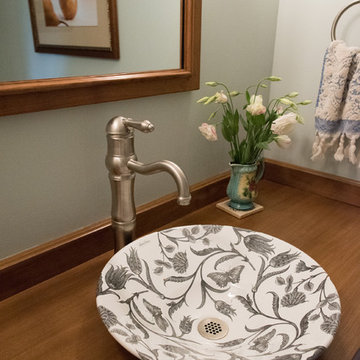
Jarrett Design is grateful for repeat clients, especially when they have impeccable taste.
In this case, we started with their guest bath. An antique-inspired, hand-pegged vanity from our Nest collection, in hand-planed quarter-sawn cherry with metal capped feet, sets the tone. Calcutta Gold marble warms the room while being complimented by a white marble top and traditional backsplash. Polished nickel fixtures, lighting, and hardware selected by the client add elegance. A special bathroom for special guests.
Next on the list were the laundry area, bar and fireplace. The laundry area greets those who enter through the casual back foyer of the home. It also backs up to the kitchen and breakfast nook. The clients wanted this area to be as beautiful as the other areas of the home and the visible washer and dryer were detracting from their vision. They also were hoping to allow this area to serve double duty as a buffet when they were entertaining. So, the decision was made to hide the washer and dryer with pocket doors. The new cabinetry had to match the existing wall cabinets in style and finish, which is no small task. Our Nest artist came to the rescue. A five-piece soapstone sink and distressed counter top complete the space with a nod to the past.
Our clients wished to add a beverage refrigerator to the existing bar. The wall cabinets were kept in place again. Inspired by a beloved antique corner cupboard also in this sitting room, we decided to use stained cabinetry for the base and refrigerator panel. Soapstone was used for the top and new fireplace surround, bringing continuity from the nearby back foyer.
Last, but definitely not least, the kitchen, banquette and powder room were addressed. The clients removed a glass door in lieu of a wide window to create a cozy breakfast nook featuring a Nest banquette base and table. Brackets for the bench were designed in keeping with the traditional details of the home. A handy drawer was incorporated. The double vase pedestal table with breadboard ends seats six comfortably.
The powder room was updated with another antique reproduction vanity and beautiful vessel sink.
While the kitchen was beautifully done, it was showing its age and functional improvements were desired. This room, like the laundry room, was a project that included existing cabinetry mixed with matching new cabinetry. Precision was necessary. For better function and flow, the cooking surface was relocated from the island to the side wall. Instead of a cooktop with separate wall ovens, the clients opted for a pro style range. These design changes not only make prepping and cooking in the space much more enjoyable, but also allow for a wood hood flanked by bracketed glass cabinets to act a gorgeous focal point. Other changes included removing a small desk in lieu of a dresser style counter height base cabinet. This provided improved counter space and storage. The new island gave better storage, uninterrupted counter space and a perch for the cook or company. Calacatta Gold quartz tops are complimented by a natural limestone floor. A classic apron sink and faucet along with thoughtful cabinetry details are the icing on the cake. Don’t miss the clients’ fabulous collection of serving and display pieces! We told you they have impeccable taste!
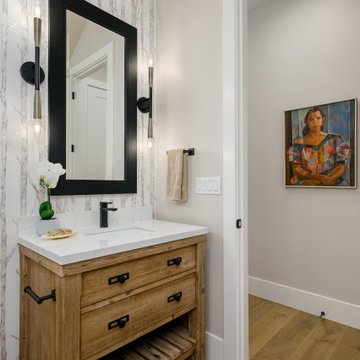
Woodsy branch themed powder bath by Enfort Homes - 2020
Große Moderne Gästetoilette mit verzierten Schränken, hellbraunen Holzschränken, braunem Holzboden, Unterbauwaschbecken, weißer Waschtischplatte und freistehendem Waschtisch in Seattle
Große Moderne Gästetoilette mit verzierten Schränken, hellbraunen Holzschränken, braunem Holzboden, Unterbauwaschbecken, weißer Waschtischplatte und freistehendem Waschtisch in Seattle

sara yoder
Mid-Century Gästetoilette mit verzierten Schränken, hellbraunen Holzschränken, Wandtoilette mit Spülkasten, weißen Fliesen, Keramikfliesen, weißer Wandfarbe, Schieferboden, Unterbauwaschbecken, schwarzem Boden und schwarzer Waschtischplatte in Denver
Mid-Century Gästetoilette mit verzierten Schränken, hellbraunen Holzschränken, Wandtoilette mit Spülkasten, weißen Fliesen, Keramikfliesen, weißer Wandfarbe, Schieferboden, Unterbauwaschbecken, schwarzem Boden und schwarzer Waschtischplatte in Denver
Gästetoilette mit verzierten Schränken und hellbraunen Holzschränken Ideen und Design
7