Gästetoilette mit verzierten Schränken und Waschtisch aus Holz Ideen und Design
Suche verfeinern:
Budget
Sortieren nach:Heute beliebt
121 – 140 von 631 Fotos
1 von 3
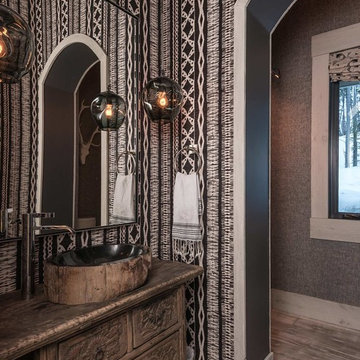
Rustic Zen Residence by Locati Architects, Interior Design by Cashmere Interior, Photography by Audrey Hall
Rustikale Gästetoilette mit verzierten Schränken, bunten Wänden, hellem Holzboden, Aufsatzwaschbecken, Waschtisch aus Holz, dunklen Holzschränken und brauner Waschtischplatte in Sonstige
Rustikale Gästetoilette mit verzierten Schränken, bunten Wänden, hellem Holzboden, Aufsatzwaschbecken, Waschtisch aus Holz, dunklen Holzschränken und brauner Waschtischplatte in Sonstige
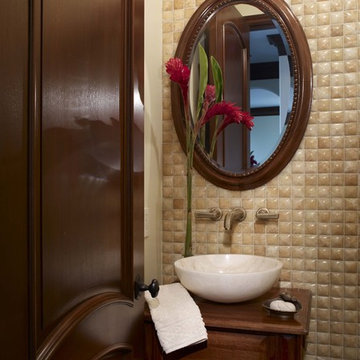
Pillowed onyx wall tile and a hand carved honey onyx sink harmoniously mesh with a specially made mahogany vanity.
Photo by: Scott Van Dyke
Kleine Mediterrane Gästetoilette mit verzierten Schränken, hellbraunen Holzschränken, beigen Fliesen, beiger Wandfarbe, Aufsatzwaschbecken und Waschtisch aus Holz in Los Angeles
Kleine Mediterrane Gästetoilette mit verzierten Schränken, hellbraunen Holzschränken, beigen Fliesen, beiger Wandfarbe, Aufsatzwaschbecken und Waschtisch aus Holz in Los Angeles

Mittelgroße Mid-Century Gästetoilette mit verzierten Schränken, braunen Schränken, Toilette mit Aufsatzspülkasten, farbigen Fliesen, Keramikfliesen, bunten Wänden, braunem Holzboden, Aufsatzwaschbecken, Waschtisch aus Holz, braunem Boden, brauner Waschtischplatte, freistehendem Waschtisch, gewölbter Decke und Tapetenwänden in Detroit
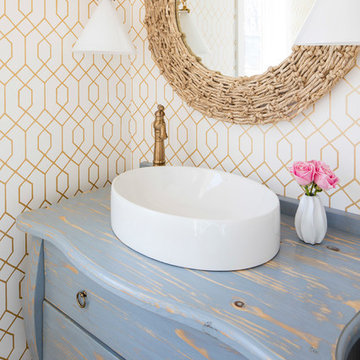
Martha O’Hara Interiors, Interior Design and Photo Styling | City Homes, Builder | Troy Thies, Photography | Please Note: All “related,” “similar,” and “sponsored” products tagged or listed by Houzz are not actual products pictured. They have not been approved by Martha O’Hara Interiors nor any of the professionals credited. For info about our work: design@oharainteriors.com
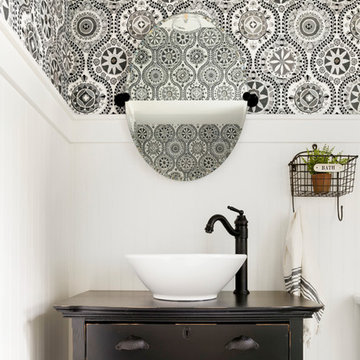
Powder room in Modern French Country home renovation.
Mittelgroße Moderne Gästetoilette mit verzierten Schränken, Schränken im Used-Look, Toilette mit Aufsatzspülkasten, gelben Fliesen, blauer Wandfarbe, Aufsatzwaschbecken, Waschtisch aus Holz und brauner Waschtischplatte in Minneapolis
Mittelgroße Moderne Gästetoilette mit verzierten Schränken, Schränken im Used-Look, Toilette mit Aufsatzspülkasten, gelben Fliesen, blauer Wandfarbe, Aufsatzwaschbecken, Waschtisch aus Holz und brauner Waschtischplatte in Minneapolis

Industrial Gästetoilette mit verzierten Schränken, beiger Wandfarbe, braunem Holzboden, Aufsatzwaschbecken, Waschtisch aus Holz und brauner Waschtischplatte in Sonstige
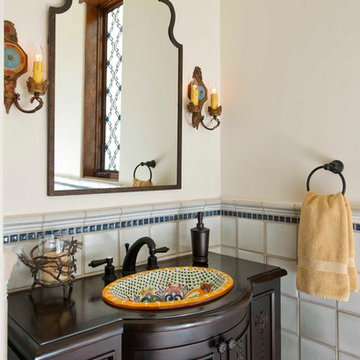
Mediterrane Gästetoilette mit Einbauwaschbecken, verzierten Schränken, dunklen Holzschränken, Waschtisch aus Holz, blauen Fliesen und brauner Waschtischplatte in Dallas
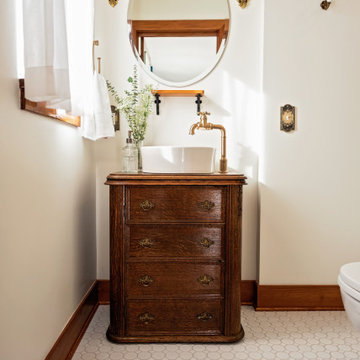
Kleine Klassische Gästetoilette mit verzierten Schränken, dunklen Holzschränken, Wandtoilette mit Spülkasten, weißen Fliesen, Metrofliesen, weißer Wandfarbe, Porzellan-Bodenfliesen, Aufsatzwaschbecken, Waschtisch aus Holz, weißem Boden, brauner Waschtischplatte und freistehendem Waschtisch in Los Angeles
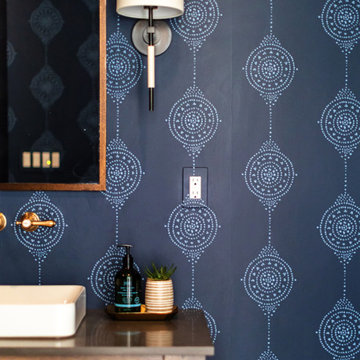
This Altadena home is the perfect example of modern farmhouse flair. The powder room flaunts an elegant mirror over a strapping vanity; the butcher block in the kitchen lends warmth and texture; the living room is replete with stunning details like the candle style chandelier, the plaid area rug, and the coral accents; and the master bathroom’s floor is a gorgeous floor tile.
Project designed by Courtney Thomas Design in La Cañada. Serving Pasadena, Glendale, Monrovia, San Marino, Sierra Madre, South Pasadena, and Altadena.
For more about Courtney Thomas Design, click here: https://www.courtneythomasdesign.com/
To learn more about this project, click here:
https://www.courtneythomasdesign.com/portfolio/new-construction-altadena-rustic-modern/

Cloakroom with the 'wow' factor!
Stilmix Gästetoilette mit verzierten Schränken, dunklen Holzschränken, blauer Wandfarbe, Laminat, Wandwaschbecken, Waschtisch aus Holz, Wandtoilette mit Spülkasten, grauen Fliesen, grauem Boden und brauner Waschtischplatte in Cambridgeshire
Stilmix Gästetoilette mit verzierten Schränken, dunklen Holzschränken, blauer Wandfarbe, Laminat, Wandwaschbecken, Waschtisch aus Holz, Wandtoilette mit Spülkasten, grauen Fliesen, grauem Boden und brauner Waschtischplatte in Cambridgeshire
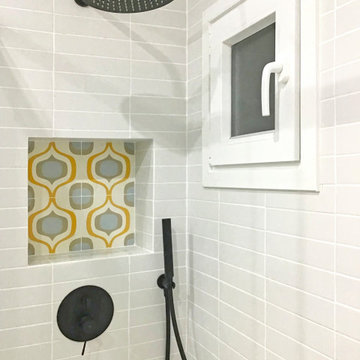
En la reforma de este aseo para invitados buscábamos mayor amplitud y una estructura en la que se aprovechase mejor el espacio por lo que hemos realizado incluso cambios estructurales.
Un estilo alegre y sencillo en el que destacamos el suelo tipo baldosa hidráulica en tonos amarillos, azules y grises, el urinario y el mueble del lavabo suspendidos donde destaca el lavabo circular en acabado gris piedra sobre el mueble de madera y la grifería negra.
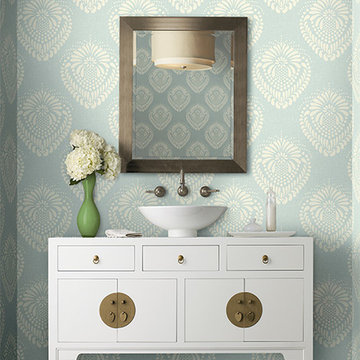
York Wall Coverings
Klassische Gästetoilette mit verzierten Schränken, weißen Schränken, bunten Wänden, Aufsatzwaschbecken und Waschtisch aus Holz in Detroit
Klassische Gästetoilette mit verzierten Schränken, weißen Schränken, bunten Wänden, Aufsatzwaschbecken und Waschtisch aus Holz in Detroit
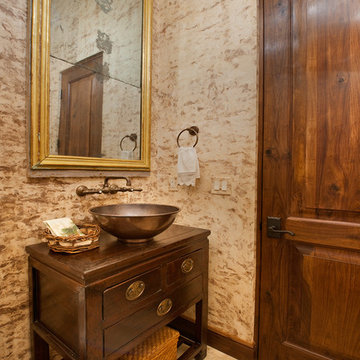
Photographer: Vance Fox
Mittelgroße Urige Gästetoilette mit Aufsatzwaschbecken, verzierten Schränken, dunklen Holzschränken, Waschtisch aus Holz, bunten Wänden, Porzellan-Bodenfliesen, buntem Boden und brauner Waschtischplatte in Sonstige
Mittelgroße Urige Gästetoilette mit Aufsatzwaschbecken, verzierten Schränken, dunklen Holzschränken, Waschtisch aus Holz, bunten Wänden, Porzellan-Bodenfliesen, buntem Boden und brauner Waschtischplatte in Sonstige
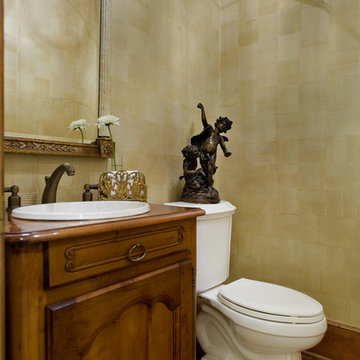
A hand-painted mural of cherry blossoms adorns the walls of this powder room. Sitting atop the biscuit colored toilet is a bronze statue of two children at play. An antique French confiturier has been converted into a vanity and is home to a biscuit colored sink and antique brass faucet. Reflected in the gold-leaf mirror is a traditional Georgian lantern.
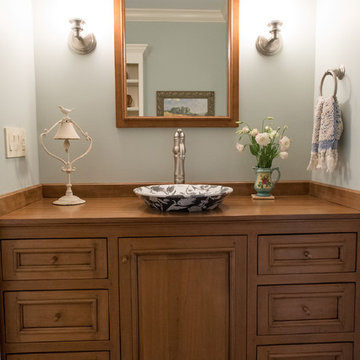
Jarrett Design is grateful for repeat clients, especially when they have impeccable taste.
In this case, we started with their guest bath. An antique-inspired, hand-pegged vanity from our Nest collection, in hand-planed quarter-sawn cherry with metal capped feet, sets the tone. Calcutta Gold marble warms the room while being complimented by a white marble top and traditional backsplash. Polished nickel fixtures, lighting, and hardware selected by the client add elegance. A special bathroom for special guests.
Next on the list were the laundry area, bar and fireplace. The laundry area greets those who enter through the casual back foyer of the home. It also backs up to the kitchen and breakfast nook. The clients wanted this area to be as beautiful as the other areas of the home and the visible washer and dryer were detracting from their vision. They also were hoping to allow this area to serve double duty as a buffet when they were entertaining. So, the decision was made to hide the washer and dryer with pocket doors. The new cabinetry had to match the existing wall cabinets in style and finish, which is no small task. Our Nest artist came to the rescue. A five-piece soapstone sink and distressed counter top complete the space with a nod to the past.
Our clients wished to add a beverage refrigerator to the existing bar. The wall cabinets were kept in place again. Inspired by a beloved antique corner cupboard also in this sitting room, we decided to use stained cabinetry for the base and refrigerator panel. Soapstone was used for the top and new fireplace surround, bringing continuity from the nearby back foyer.
Last, but definitely not least, the kitchen, banquette and powder room were addressed. The clients removed a glass door in lieu of a wide window to create a cozy breakfast nook featuring a Nest banquette base and table. Brackets for the bench were designed in keeping with the traditional details of the home. A handy drawer was incorporated. The double vase pedestal table with breadboard ends seats six comfortably.
The powder room was updated with another antique reproduction vanity and beautiful vessel sink.
While the kitchen was beautifully done, it was showing its age and functional improvements were desired. This room, like the laundry room, was a project that included existing cabinetry mixed with matching new cabinetry. Precision was necessary. For better function and flow, the cooking surface was relocated from the island to the side wall. Instead of a cooktop with separate wall ovens, the clients opted for a pro style range. These design changes not only make prepping and cooking in the space much more enjoyable, but also allow for a wood hood flanked by bracketed glass cabinets to act a gorgeous focal point. Other changes included removing a small desk in lieu of a dresser style counter height base cabinet. This provided improved counter space and storage. The new island gave better storage, uninterrupted counter space and a perch for the cook or company. Calacatta Gold quartz tops are complimented by a natural limestone floor. A classic apron sink and faucet along with thoughtful cabinetry details are the icing on the cake. Don’t miss the clients’ fabulous collection of serving and display pieces! We told you they have impeccable taste!
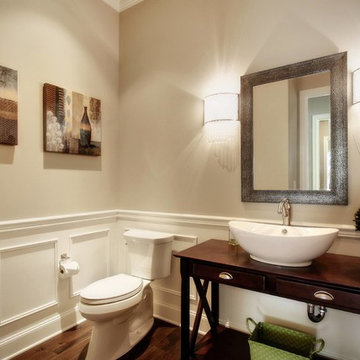
Mittelgroße Rustikale Gästetoilette mit verzierten Schränken, dunklen Holzschränken, weißen Fliesen, beiger Wandfarbe, dunklem Holzboden, Aufsatzwaschbecken, Waschtisch aus Holz und braunem Boden in Seattle
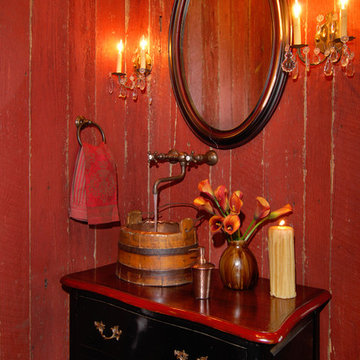
With views until forever, this beautiful custom designed home by MossCreek is an example of what creative design, unique materials, and an inspiring build site can produce. With Adirondack, Western, Cowboy, and even Appalachian design elements, this home makes extensive use of natural and organic design components with a little bit of fun thrown in. Truly a special home, and a sterling example of design from MossCreek. Photos: Todd Bush
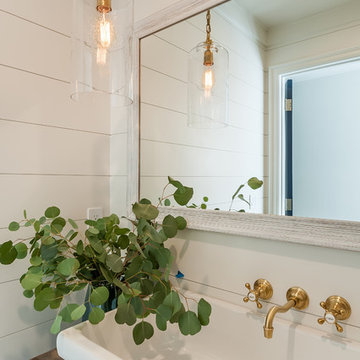
Kleine Maritime Gästetoilette mit verzierten Schränken, hellbraunen Holzschränken, weißen Fliesen, Marmorfliesen, weißer Wandfarbe, Kalkstein, Aufsatzwaschbecken, Waschtisch aus Holz und brauner Waschtischplatte in San Diego
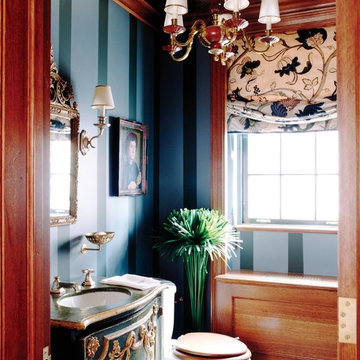
Why skimp on the powder room? Here, an Italian 18th Century Cabinet serves as the sink and a Jacobean textile for the shade.
Mittelgroße Eklektische Gästetoilette mit verzierten Schränken, grünen Schränken, Wandtoilette mit Spülkasten, blauer Wandfarbe, integriertem Waschbecken, Waschtisch aus Holz und grüner Waschtischplatte in New York
Mittelgroße Eklektische Gästetoilette mit verzierten Schränken, grünen Schränken, Wandtoilette mit Spülkasten, blauer Wandfarbe, integriertem Waschbecken, Waschtisch aus Holz und grüner Waschtischplatte in New York
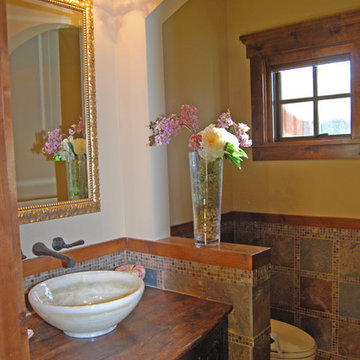
Mittelgroße Rustikale Gästetoilette mit Aufsatzwaschbecken, verzierten Schränken, dunklen Holzschränken, Waschtisch aus Holz, farbigen Fliesen, Porzellanfliesen, beiger Wandfarbe und brauner Waschtischplatte in Minneapolis
Gästetoilette mit verzierten Schränken und Waschtisch aus Holz Ideen und Design
7