Gästetoilette mit Wandfliesen und beiger Wandfarbe Ideen und Design
Suche verfeinern:
Budget
Sortieren nach:Heute beliebt
61 – 80 von 2.436 Fotos
1 von 3

Mittelgroße Moderne Gästetoilette mit grauen Schränken, Toilette mit Aufsatzspülkasten, schwarzen Fliesen, Metrofliesen, hellem Holzboden, Unterbauwaschbecken, Quarzit-Waschtisch, grauer Waschtischplatte, schwebendem Waschtisch, gewölbter Decke und beiger Wandfarbe in Calgary

Initialement configuré avec 4 chambres, deux salles de bain & un espace de vie relativement cloisonné, la disposition de cet appartement dans son état existant convenait plutôt bien aux nouveaux propriétaires.
Cependant, les espaces impartis de la chambre parentale, sa salle de bain ainsi que la cuisine ne présentaient pas les volumes souhaités, avec notamment un grand dégagement de presque 4m2 de surface perdue.
L’équipe d’Ameo Concept est donc intervenue sur plusieurs points : une optimisation complète de la suite parentale avec la création d’une grande salle d’eau attenante & d’un double dressing, le tout dissimulé derrière une porte « secrète » intégrée dans la bibliothèque du salon ; une ouverture partielle de la cuisine sur l’espace de vie, dont les agencements menuisés ont été réalisés sur mesure ; trois chambres enfants avec une identité propre pour chacune d’entre elles, une salle de bain fonctionnelle, un espace bureau compact et organisé sans oublier de nombreux rangements invisibles dans les circulations.
L’ensemble des matériaux utilisés pour cette rénovation ont été sélectionnés avec le plus grand soin : parquet en point de Hongrie, plans de travail & vasque en pierre naturelle, peintures Farrow & Ball et appareillages électriques en laiton Modelec, sans oublier la tapisserie sur mesure avec la réalisation, notamment, d’une tête de lit magistrale en tissu Pierre Frey dans la chambre parentale & l’intégration de papiers peints Ananbo.
Un projet haut de gamme où le souci du détail fut le maitre mot !

Mittelgroße Nordische Gästetoilette mit offenen Schränken, weißen Schränken, Wandtoilette mit Spülkasten, farbigen Fliesen, Keramikfliesen, beiger Wandfarbe, Keramikboden, Aufsatzwaschbecken, Waschtisch aus Holz, beigem Boden, brauner Waschtischplatte und schwebendem Waschtisch in Sonstige

庭住の舎|Studio tanpopo-gumi
撮影|野口 兼史
豊かな自然を感じる中庭を内包する住まい。日々の何気ない日常を 四季折々に 豊かに・心地良く・・・
Kleine Moderne Gästetoilette mit Kassettenfronten, braunen Schränken, beigen Fliesen, Mosaikfliesen, beiger Wandfarbe, dunklem Holzboden, Aufsatzwaschbecken, Waschtisch aus Holz, braunem Boden, brauner Waschtischplatte, eingebautem Waschtisch, Tapetendecke und Tapetenwänden in Sonstige
Kleine Moderne Gästetoilette mit Kassettenfronten, braunen Schränken, beigen Fliesen, Mosaikfliesen, beiger Wandfarbe, dunklem Holzboden, Aufsatzwaschbecken, Waschtisch aus Holz, braunem Boden, brauner Waschtischplatte, eingebautem Waschtisch, Tapetendecke und Tapetenwänden in Sonstige
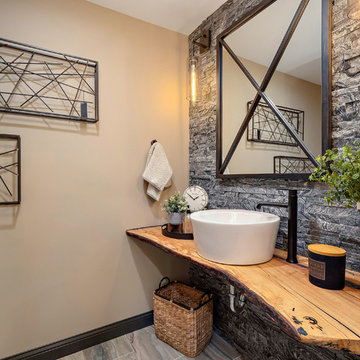
Urige Gästetoilette mit offenen Schränken, hellbraunen Holzschränken, grauen Fliesen, Steinfliesen, beiger Wandfarbe, Aufsatzwaschbecken, Waschtisch aus Holz, grauem Boden und brauner Waschtischplatte in Sonstige

Rustic at it's finest. A chiseled face vanity contrasts with the thick modern countertop, natural stone vessel sink and basketweave wall tile. Delicate iron and glass sconces provide the perfect glow.
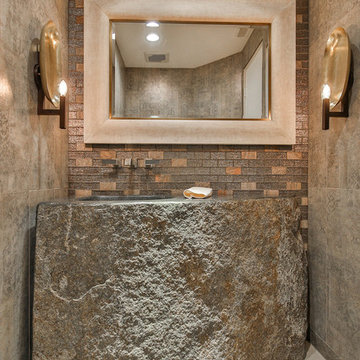
Trent Teigen
Mittelgroße Rustikale Gästetoilette mit integriertem Waschbecken, grauem Boden, beigen Fliesen, Keramikfliesen, beiger Wandfarbe, Zementfliesen für Boden und Kalkstein-Waschbecken/Waschtisch in Sonstige
Mittelgroße Rustikale Gästetoilette mit integriertem Waschbecken, grauem Boden, beigen Fliesen, Keramikfliesen, beiger Wandfarbe, Zementfliesen für Boden und Kalkstein-Waschbecken/Waschtisch in Sonstige
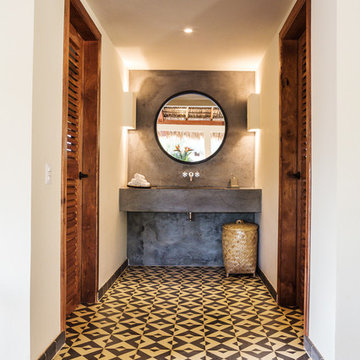
Kleine Moderne Gästetoilette mit grauen Fliesen, Zementfliesen, beiger Wandfarbe, Porzellan-Bodenfliesen, Unterbauwaschbecken, Beton-Waschbecken/Waschtisch und buntem Boden in Los Angeles

ADA powder room for Design showroom with large stone sink supported by wrought iron towel bar and support, limestone floors, groin vault ceiling and plaster walls
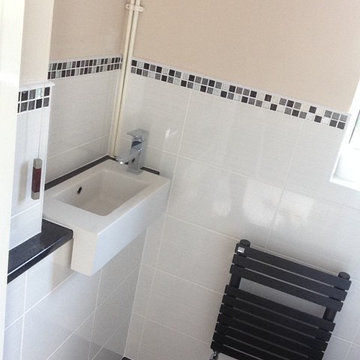
A simple cloakroom where the boxing installed to conceal unsightly pipework has also been used to mount a generously proportioned semi recessed hand basin. The stylish radiator from Zhender add a further touch of class.

Architect: Michelle Penn, AIA This is remodel & addition project of an Arts & Crafts two-story home. It included the Kitchen & Dining remodel and an addition of an Office, Dining, Mudroom & 1/2 Bath. This very compact bathroom utilizes a pocket door to reduce door conflict. The farmhouse sink is directly opposite the toilet. There are high upper windows to allow light to come in, but keep the privacy! Notice the doors to the left of the opening...every nook and cranny was used for storage! Even this small space carved between studs! Photo Credit: Jackson Studios
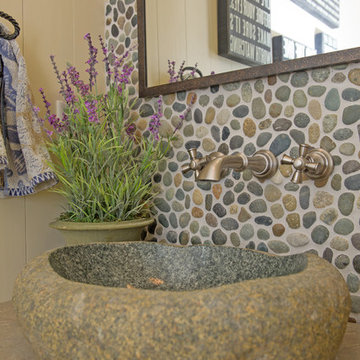
Island Stone Pebble Back Splash
Kleine Maritime Gästetoilette mit beiger Wandfarbe, Aufsatzwaschbecken, grauen Fliesen und Kieselfliesen in Miami
Kleine Maritime Gästetoilette mit beiger Wandfarbe, Aufsatzwaschbecken, grauen Fliesen und Kieselfliesen in Miami
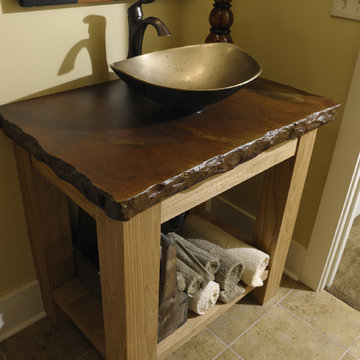
Klassische Gästetoilette mit Steinplatten, dunklem Holzboden, Aufsatzwaschbecken, bunter Waschtischplatte, freistehendem Waschtisch und beiger Wandfarbe in Kolumbus

Installing under counter sinks into a quartz bench top is easy to clean. Constructing a nib wall behind the vanity provides a break-in the otherwise flat wall. Dimensional layering provides added interest to the vanity area.

Kleine Landhaus Gästetoilette mit Kassettenfronten, beigen Schränken, Wandtoilette, beigen Fliesen, Mosaikfliesen, beiger Wandfarbe, Zementfliesen für Boden, Wandwaschbecken, buntem Boden und eingebautem Waschtisch in Paris

Архитектор-дизайнер: Ирина Килина
Дизайнер: Екатерина Дудкина
Kleine Moderne Gästetoilette mit braunen Schränken, Wandtoilette, beigen Fliesen, Porzellanfliesen, beiger Wandfarbe, Porzellan-Bodenfliesen, integriertem Waschbecken, Mineralwerkstoff-Waschtisch, schwarzem Boden, weißer Waschtischplatte und schwebendem Waschtisch in Sankt Petersburg
Kleine Moderne Gästetoilette mit braunen Schränken, Wandtoilette, beigen Fliesen, Porzellanfliesen, beiger Wandfarbe, Porzellan-Bodenfliesen, integriertem Waschbecken, Mineralwerkstoff-Waschtisch, schwarzem Boden, weißer Waschtischplatte und schwebendem Waschtisch in Sankt Petersburg

Glass subway tiles create a decorative border for the vanity mirror and emphasize the high ceilings.
Trever Glenn Photography
Mittelgroße Moderne Gästetoilette mit offenen Schränken, hellen Holzschränken, braunen Fliesen, Glasfliesen, beiger Wandfarbe, dunklem Holzboden, Aufsatzwaschbecken, Quarzit-Waschtisch, braunem Boden und weißer Waschtischplatte in Sacramento
Mittelgroße Moderne Gästetoilette mit offenen Schränken, hellen Holzschränken, braunen Fliesen, Glasfliesen, beiger Wandfarbe, dunklem Holzboden, Aufsatzwaschbecken, Quarzit-Waschtisch, braunem Boden und weißer Waschtischplatte in Sacramento
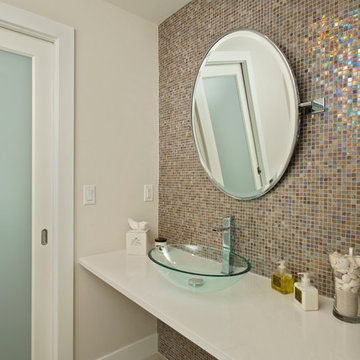
After moving walls, the newly created space was actually large enough to install a powder bath which this home was previously lacking. The metallic tiles, stylish mirror and glass vessel sink provide interest and light to a small area.

Acquiring a new house is an exciting occasion but often has many challenges. My clients came to me to help modernize and update their new home that clearly had not been touched since the 70s. For the powder room, we pushed out into the garage on the other side of the wall to enlarge a very cramped, below-code space. Then we took organic textures and ocean and forest colors from the surrounding coastal and mountain region as inspiration. A gold and white porcelain floor runs up the wall accompanied by handmade artisanal tiles in a custom blue glaze. Grasscloth wallcovering backed with light blue paper, a sky blue ceiling, and an art photograph of blue ocean waves never fails to delight visitors.
Photos by Bernardo Grijalva

Custom luxury Powder Rooms for your guests by Fratantoni luxury Estates!
Follow us on Pinterest, Facebook, Twitter and Instagram for more inspiring photos!
Gästetoilette mit Wandfliesen und beiger Wandfarbe Ideen und Design
4