Gästetoilette mit Wandfliesen und grüner Wandfarbe Ideen und Design
Suche verfeinern:
Budget
Sortieren nach:Heute beliebt
121 – 140 von 468 Fotos
1 von 3
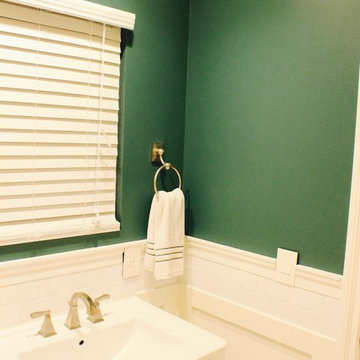
Kleine Klassische Gästetoilette mit Toilette mit Aufsatzspülkasten, farbigen Fliesen, Mosaikfliesen, grüner Wandfarbe und Sockelwaschbecken in Los Angeles
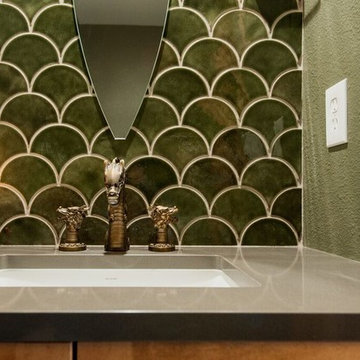
A powder room designed around a dragon faucet that wows D&D Players! How do you do this? You use tiles that looks like scales, wall lights that look like torches and create a custom mirror to resemble the eye of a dragon.
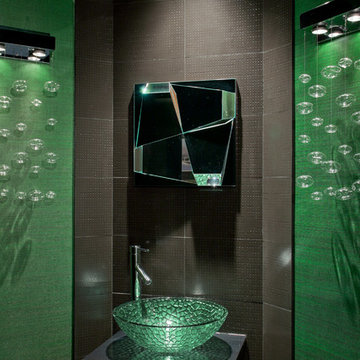
Contemporary small powder room with modern green grasscloth insets on walls and ceiling with floor-to-ceiling charcoal gray tile. Green glass vessel sink on top of custom black lacquered pedestal. Contemporary bubble sconces and multi-faceted mirror. Jason Roehner Photography, mirror by Global Views, Sconces by Prospetto, Wallcovering by Phillip Jeffries, Tile from Cactus Stone and Tile, Custom pedestal.
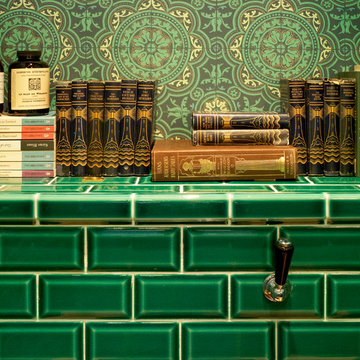
This cloakroom design is in keeping with the 1920's heritage of the house.
CLPM project manager tip - when tiling a back cistern wc make sure you plan for easy access for future maintenance. Lift off lids are a good idea and can be hidden. Cisterns can leak or break and it will mean you don;t ruin your bathroom if you have a problem later on!

Kleine Moderne Gästetoilette mit flächenbündigen Schrankfronten, weißen Schränken, Wandtoilette mit Spülkasten, grünen Fliesen, Porzellanfliesen, grüner Wandfarbe, hellem Holzboden, Aufsatzwaschbecken, Waschtisch aus Holz, schwebendem Waschtisch und eingelassener Decke in Rom
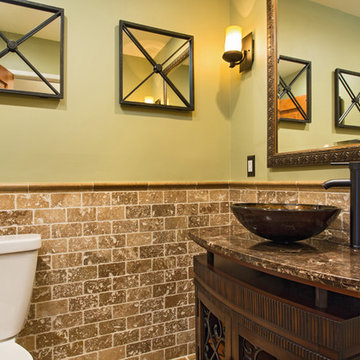
If the exterior of a house is its face the interior is its heart.
The house designed in the hacienda style was missing the matching interior.
We created a wonderful combination of Spanish color scheme and materials with amazing furniture style vanity and oil rubbed bronze fixture.
The floors are made of 4 different sized chiseled edge travertine and the wall tiles are 3"x6" notche travertine subway tiles with a chair rail finish on top.
the final touch to make this powder room feel bigger then it is are the mirrors hanging on the walls creating a fun effect of light bouncing from place to place.
Photography: R / G Photography
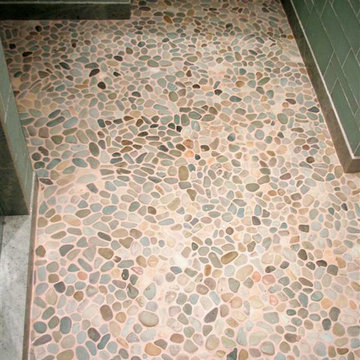
Mittelgroße Moderne Gästetoilette mit offenen Schränken, weißen Schränken, Toilette mit Aufsatzspülkasten, grünen Fliesen, Glasfliesen, grüner Wandfarbe, Kiesel-Bodenfliesen, Unterbauwaschbecken, Mineralwerkstoff-Waschtisch und buntem Boden in New York
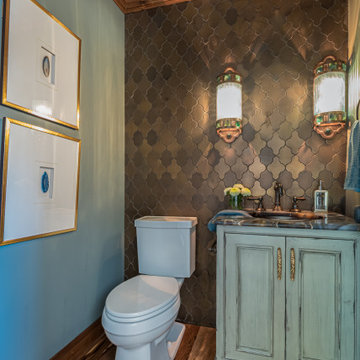
Große Klassische Gästetoilette mit verzierten Schränken, blauen Schränken, Wandtoilette mit Spülkasten, grauen Fliesen, Zementfliesen, grüner Wandfarbe, Marmorboden, Unterbauwaschbecken, Marmor-Waschbecken/Waschtisch, weißem Boden, blauer Waschtischplatte und eingebautem Waschtisch in Milwaukee
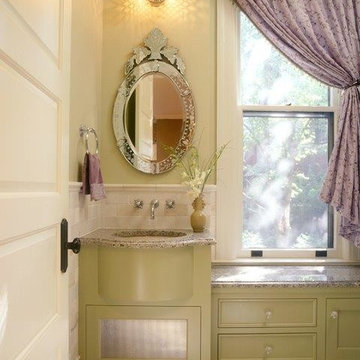
This powder room was created from a former closet. Note how the large window was dealt with and how the radiator is hidden behind a perforated metal panel in the cabinet.
Photo by Alex Steinberg Photography

Glamorous Spa Bath. Dual vanities give both clients their own space with lots of storage. One vanity attaches to the tub with some open display and a little lift up door the tub deck extends into which is a great place to tuck away all the tub supplies and toiletries. On the other side of the tub is a recessed linen cabinet that hides a tv inside on a hinged arm so that when the client soaks for therapy in the tub they can enjoy watching tv. On the other side of the bathroom is the shower and toilet room. The shower is large with a corner seat and hand shower and a soap niche. Little touches like a slab cap on the top of the curb, seat and inside the niche look great but will also help with cleaning by eliminating the grout joints. Extra storage over the toilet is very convenient. But the favorite items of the client are all the sparkles including the beveled mirror pieces at the vanity cabinets, the mother of pearl large chandelier and sconces, the bits of glass and mirror in the countertops and a few crystal knobs and polished nickel touches. (Photo Credit; Shawn Lober Construction)
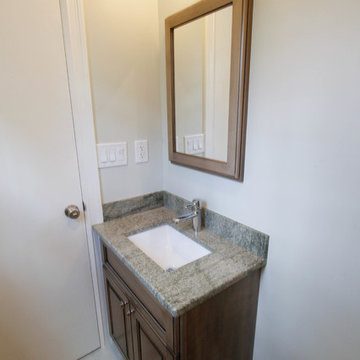
Karolina Zawistowska
Kleine Klassische Gästetoilette mit profilierten Schrankfronten, hellbraunen Holzschränken, Wandtoilette, farbigen Fliesen, Porzellanfliesen, grüner Wandfarbe, Porzellan-Bodenfliesen, Unterbauwaschbecken, Granit-Waschbecken/Waschtisch und beigem Boden in Newark
Kleine Klassische Gästetoilette mit profilierten Schrankfronten, hellbraunen Holzschränken, Wandtoilette, farbigen Fliesen, Porzellanfliesen, grüner Wandfarbe, Porzellan-Bodenfliesen, Unterbauwaschbecken, Granit-Waschbecken/Waschtisch und beigem Boden in Newark
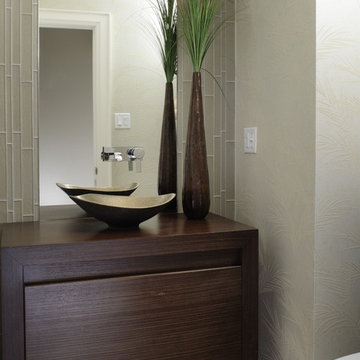
Donna Griffith Photography
Asiatische Gästetoilette mit Aufsatzwaschbecken, flächenbündigen Schrankfronten, Waschtisch aus Holz, Glasfliesen, grüner Wandfarbe, Kalkstein, grauen Fliesen und brauner Waschtischplatte in Toronto
Asiatische Gästetoilette mit Aufsatzwaschbecken, flächenbündigen Schrankfronten, Waschtisch aus Holz, Glasfliesen, grüner Wandfarbe, Kalkstein, grauen Fliesen und brauner Waschtischplatte in Toronto
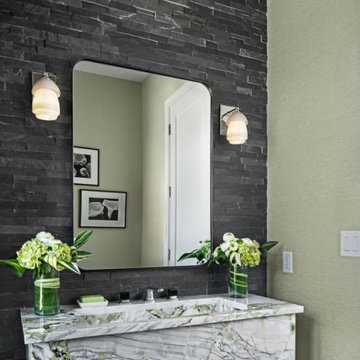
New build modern prairie home
Klassische Gästetoilette mit Toilette mit Aufsatzspülkasten, grauen Fliesen, Steinfliesen, grüner Wandfarbe, dunklem Holzboden, integriertem Waschbecken, Quarzit-Waschtisch, braunem Boden, bunter Waschtischplatte, schwebendem Waschtisch und Tapetenwänden in Detroit
Klassische Gästetoilette mit Toilette mit Aufsatzspülkasten, grauen Fliesen, Steinfliesen, grüner Wandfarbe, dunklem Holzboden, integriertem Waschbecken, Quarzit-Waschtisch, braunem Boden, bunter Waschtischplatte, schwebendem Waschtisch und Tapetenwänden in Detroit
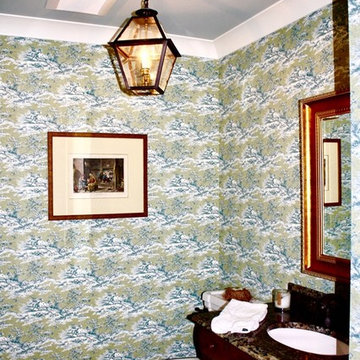
Kleine Klassische Gästetoilette mit flächenbündigen Schrankfronten, dunklen Holzschränken, Wandtoilette mit Spülkasten, braunen Fliesen, Steinplatten, grüner Wandfarbe, dunklem Holzboden, Unterbauwaschbecken und Granit-Waschbecken/Waschtisch in Raleigh
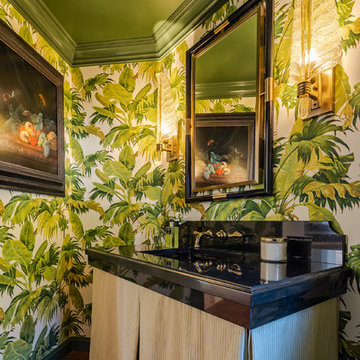
Bold wallpaper adds interest to this remodeled powder room.
Architect: The Warner Group.
Photographer: Kelly Teich
Kleine Mediterrane Gästetoilette mit offenen Schränken, beigen Schränken, schwarzen Fliesen, Marmorfliesen, grüner Wandfarbe, dunklem Holzboden, Unterbauwaschbecken, Marmor-Waschbecken/Waschtisch, braunem Boden und schwarzer Waschtischplatte in Santa Barbara
Kleine Mediterrane Gästetoilette mit offenen Schränken, beigen Schränken, schwarzen Fliesen, Marmorfliesen, grüner Wandfarbe, dunklem Holzboden, Unterbauwaschbecken, Marmor-Waschbecken/Waschtisch, braunem Boden und schwarzer Waschtischplatte in Santa Barbara
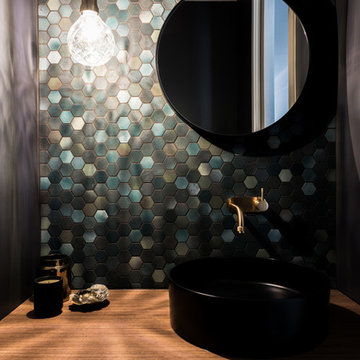
May Photography
Kleine Moderne Gästetoilette mit flächenbündigen Schrankfronten, hellbraunen Holzschränken, Toilette mit Aufsatzspülkasten, grünen Fliesen, Mosaikfliesen, grüner Wandfarbe, Aufsatzwaschbecken, Waschtisch aus Holz und brauner Waschtischplatte in Melbourne
Kleine Moderne Gästetoilette mit flächenbündigen Schrankfronten, hellbraunen Holzschränken, Toilette mit Aufsatzspülkasten, grünen Fliesen, Mosaikfliesen, grüner Wandfarbe, Aufsatzwaschbecken, Waschtisch aus Holz und brauner Waschtischplatte in Melbourne
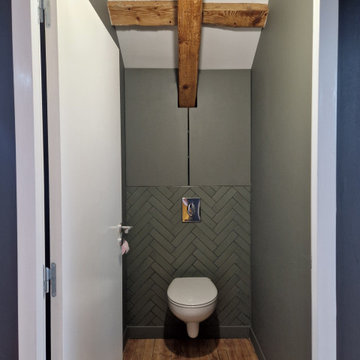
Mittelgroße Klassische Gästetoilette mit Kassettenfronten, grünen Schränken, Wandtoilette, grünen Fliesen, Porzellanfliesen, grüner Wandfarbe, hellem Holzboden, eingebautem Waschtisch und freigelegten Dachbalken in Saint-Etienne
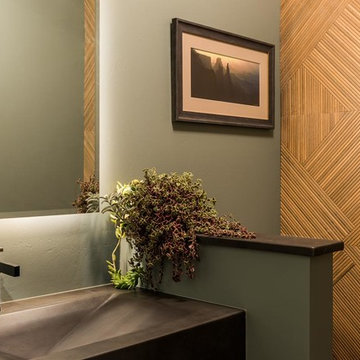
Contemporary Powder Room designed and constructed by Elevation Custom Builders.Photographer 'Diane Zahorodny, Stelio Media LLC.
Kleine Moderne Gästetoilette mit braunen Fliesen, Porzellanfliesen, grüner Wandfarbe, Beton-Waschbecken/Waschtisch und schwarzer Waschtischplatte in Albuquerque
Kleine Moderne Gästetoilette mit braunen Fliesen, Porzellanfliesen, grüner Wandfarbe, Beton-Waschbecken/Waschtisch und schwarzer Waschtischplatte in Albuquerque
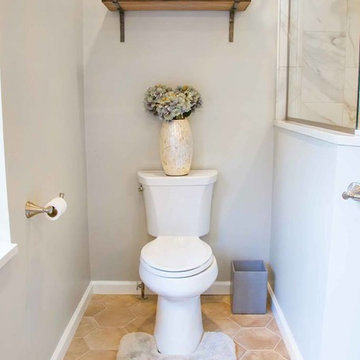
A family of four with two young girls and cats needed a brand new master bath to accommodate a family member with MS. They tasked us with creating a luxurious master bath in a modern rustic style that was ADA-accessible and could accommodate the client's walker and wheelchair in the future.
Their key issues were that the shower was relatively small, with a curb the client had to step over. They also had a large jacuzzi tub with a tub deck built around it, but the couple never used it. The main bathroom only had one vanity with minimal counter space available, and the dated finishes and materials looked tired - so they were more than ready for a beautiful transformation.
To create an ADA-accessible main bath, we relocated the shower to an interior corner, allowing for the addition of a larger ADA-accessible shower with zero entry and a bench the client could easily transfer onto for bathing. The arrangement of this space would also allow for a walker and wheelchair to easily move through the walkways for access to the shower.
We moved the toilet to where the shower had been located originally with ADA accessibility features and installed luxurious double vanities along the entire vanity wall, with a modern linen tower cabinet for added storage. Since the client loved the modern rustic aesthetic, we incorporated their chosen style with elements like the Calacatta porcelain tile, cabinet hardware, mason jar lights, and wood-framed mirrors.Photo: Vivos Images
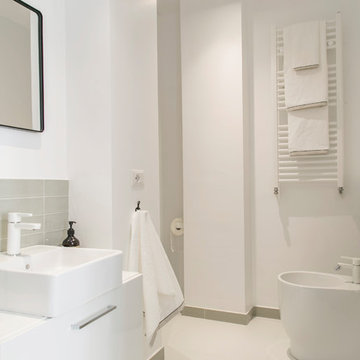
Bagno - Appartamento bilocale per una giovane in centro Milano - Porta Venezia. Stile tropicale urbano, un mix tra la città urbana e un po' di verde per rendere tutto più accogliente e molto funzionale. Non ci sono eccessi ma c'è molto carattere.
Gästetoilette mit Wandfliesen und grüner Wandfarbe Ideen und Design
7