Gästetoilette mit Wandfliesen und integriertem Waschbecken Ideen und Design
Suche verfeinern:
Budget
Sortieren nach:Heute beliebt
161 – 180 von 1.596 Fotos
1 von 3

We updated this dreary brown bathroom by re-surfacing the hardwood floors, updating the base and case, new transitional door in black, white cabinetry with drawers, all in one sink and counter, dual flush toilet, gold plumbing, fun drop light, circle mirror, gold and white wall covering, and gold with marble hardware!

Clerestory windows draw light into this sizable powder room. For splash durability, textured limestone runs behind a custom vanity designed to look like a piece of furniture.
The Village at Seven Desert Mountain—Scottsdale
Architecture: Drewett Works
Builder: Cullum Homes
Interiors: Ownby Design
Landscape: Greey | Pickett
Photographer: Dino Tonn
https://www.drewettworks.com/the-model-home-at-village-at-seven-desert-mountain/

Francis Combes
Kleine Moderne Gästetoilette mit flächenbündigen Schrankfronten, dunklen Holzschränken, Toilette mit Aufsatzspülkasten, grauen Fliesen, Porzellanfliesen, grüner Wandfarbe, Porzellan-Bodenfliesen, integriertem Waschbecken, Mineralwerkstoff-Waschtisch, grauem Boden und weißer Waschtischplatte in San Francisco
Kleine Moderne Gästetoilette mit flächenbündigen Schrankfronten, dunklen Holzschränken, Toilette mit Aufsatzspülkasten, grauen Fliesen, Porzellanfliesen, grüner Wandfarbe, Porzellan-Bodenfliesen, integriertem Waschbecken, Mineralwerkstoff-Waschtisch, grauem Boden und weißer Waschtischplatte in San Francisco
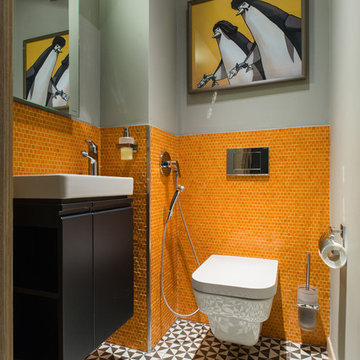
Дмитрий Цыренщиков
Kleine Moderne Gästetoilette mit flächenbündigen Schrankfronten, schwarzen Schränken, Wandtoilette, orangen Fliesen, schwarz-weißen Fliesen, Mosaikfliesen, grauer Wandfarbe, integriertem Waschbecken und buntem Boden in Sankt Petersburg
Kleine Moderne Gästetoilette mit flächenbündigen Schrankfronten, schwarzen Schränken, Wandtoilette, orangen Fliesen, schwarz-weißen Fliesen, Mosaikfliesen, grauer Wandfarbe, integriertem Waschbecken und buntem Boden in Sankt Petersburg
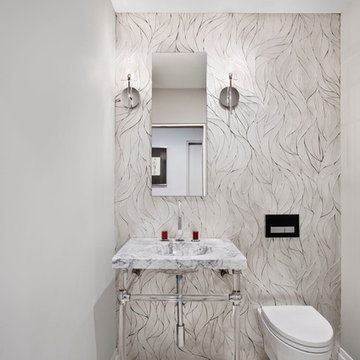
David Joseph
Kleine Moderne Gästetoilette mit Wandtoilette, Marmorfliesen, weißer Wandfarbe, Marmorboden, integriertem Waschbecken und Marmor-Waschbecken/Waschtisch in New York
Kleine Moderne Gästetoilette mit Wandtoilette, Marmorfliesen, weißer Wandfarbe, Marmorboden, integriertem Waschbecken und Marmor-Waschbecken/Waschtisch in New York

Mittelgroße Mediterrane Gästetoilette mit flächenbündigen Schrankfronten, dunklen Holzschränken, Wandtoilette, grauen Fliesen, weißen Fliesen, Porzellanfliesen, weißer Wandfarbe, Porzellan-Bodenfliesen, integriertem Waschbecken, Mineralwerkstoff-Waschtisch, beigem Boden und weißer Waschtischplatte in Phoenix
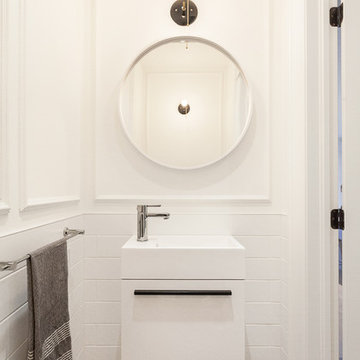
Powder Room designed by Veronica Martin Design Studio www.veronicamartindesignstudio.com
Photography by Urszula Muntean Photography
Kleine Moderne Gästetoilette mit integriertem Waschbecken, flächenbündigen Schrankfronten, weißen Schränken, weißen Fliesen, Metrofliesen, weißer Wandfarbe, dunklem Holzboden und braunem Boden in Ottawa
Kleine Moderne Gästetoilette mit integriertem Waschbecken, flächenbündigen Schrankfronten, weißen Schränken, weißen Fliesen, Metrofliesen, weißer Wandfarbe, dunklem Holzboden und braunem Boden in Ottawa

bob narod
Mittelgroße Moderne Gästetoilette mit integriertem Waschbecken, flächenbündigen Schrankfronten, dunklen Holzschränken, Glaswaschbecken/Glaswaschtisch, blauen Fliesen, Glasfliesen, weißer Wandfarbe, Travertin, beigem Boden und türkiser Waschtischplatte in Washington, D.C.
Mittelgroße Moderne Gästetoilette mit integriertem Waschbecken, flächenbündigen Schrankfronten, dunklen Holzschränken, Glaswaschbecken/Glaswaschtisch, blauen Fliesen, Glasfliesen, weißer Wandfarbe, Travertin, beigem Boden und türkiser Waschtischplatte in Washington, D.C.
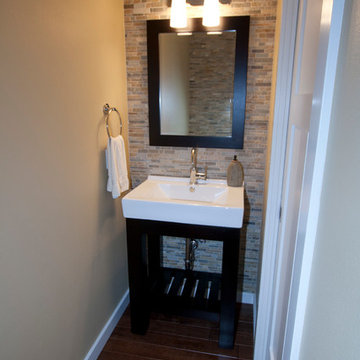
After photo - full height tile on lav wall, also on toilet wall, opposite.
Kleine Klassische Gästetoilette mit offenen Schränken, dunklen Holzschränken, Steinfliesen, beiger Wandfarbe und integriertem Waschbecken in Portland
Kleine Klassische Gästetoilette mit offenen Schränken, dunklen Holzschränken, Steinfliesen, beiger Wandfarbe und integriertem Waschbecken in Portland

Brass finishes, brass plumbing, brass accessories, pre-fabricated vanity sink, grey grout, specialty wallpaper, brass lighting, custom tile pattern
Kleine Moderne Gästetoilette mit flächenbündigen Schrankfronten, braunen Schränken, Toilette mit Aufsatzspülkasten, weißen Fliesen, Keramikfliesen, bunten Wänden, Marmorboden, integriertem Waschbecken, Quarzwerkstein-Waschtisch, grauem Boden, weißer Waschtischplatte und schwebendem Waschtisch in New York
Kleine Moderne Gästetoilette mit flächenbündigen Schrankfronten, braunen Schränken, Toilette mit Aufsatzspülkasten, weißen Fliesen, Keramikfliesen, bunten Wänden, Marmorboden, integriertem Waschbecken, Quarzwerkstein-Waschtisch, grauem Boden, weißer Waschtischplatte und schwebendem Waschtisch in New York
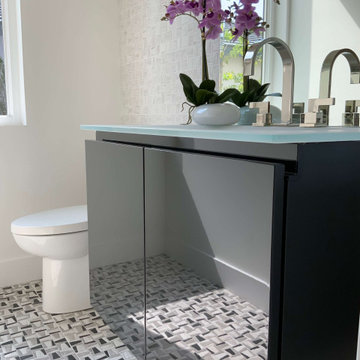
This powder room reflects a current feel that can be classified as modern living. Once again an example of white contrasting beauty with the dark high gloss lacquered vanity with a large mirror makes the space feel larger than it is, By Darash designed with luxury mosaic tiles to complete the overall look.

Casual Eclectic Elegance defines this 4900 SF Scottsdale home that is centered around a pyramid shaped Great Room ceiling. The clean contemporary lines are complimented by natural wood ceilings and subtle hidden soffit lighting throughout. This one-acre estate has something for everyone including a lap pool, game room and an exercise room.
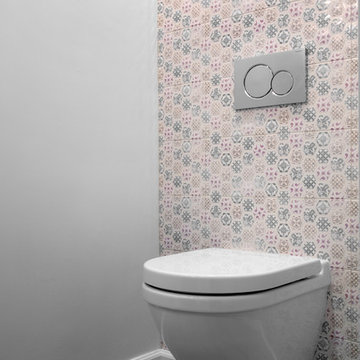
This new powder room used to be nothing more than a small closet! Closing off 1 door and opening another created a new 1/2 bathroom to service the guests.
The wall mounted toilet with the hidden tank saves a lot of room and makes cleaning an easy task, the vanity is also wall mounted and its only 9" deep!
to give the space some life and make it into a fun place to visit the sconce light fixtures on each side of the mirror have a cool rose \ flower design with crazy shadows casted on the wall and the full height tiled toilet wall is made out of small multi colored hex tiles with flower design in them.
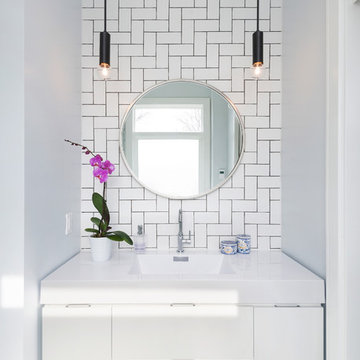
Ryan Fung Photography
Kleine Moderne Gästetoilette mit flächenbündigen Schrankfronten, weißen Schränken, weißen Fliesen, Metrofliesen, weißer Wandfarbe, integriertem Waschbecken und weißer Waschtischplatte in Toronto
Kleine Moderne Gästetoilette mit flächenbündigen Schrankfronten, weißen Schränken, weißen Fliesen, Metrofliesen, weißer Wandfarbe, integriertem Waschbecken und weißer Waschtischplatte in Toronto

@Amber Frederiksen Photography
Kleine Moderne Gästetoilette mit weißer Wandfarbe, Porzellan-Bodenfliesen, Toilette mit Aufsatzspülkasten, beigen Fliesen, Steinfliesen, Beton-Waschbecken/Waschtisch, integriertem Waschbecken und schwarzer Waschtischplatte in Miami
Kleine Moderne Gästetoilette mit weißer Wandfarbe, Porzellan-Bodenfliesen, Toilette mit Aufsatzspülkasten, beigen Fliesen, Steinfliesen, Beton-Waschbecken/Waschtisch, integriertem Waschbecken und schwarzer Waschtischplatte in Miami

Klassische Gästetoilette mit Wandtoilette mit Spülkasten, Mosaikfliesen, weißer Wandfarbe, Mosaik-Bodenfliesen, integriertem Waschbecken, Marmor-Waschbecken/Waschtisch, beigen Fliesen, grauen Fliesen und beiger Waschtischplatte in Orange County
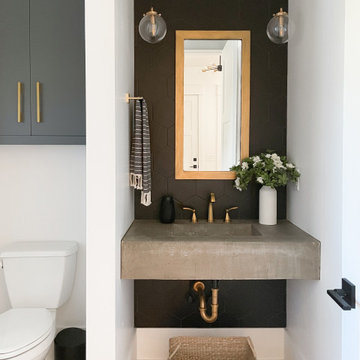
Mittelgroße Moderne Gästetoilette mit grauen Schränken, schwarzen Fliesen, Keramikfliesen, weißer Wandfarbe, hellem Holzboden, integriertem Waschbecken, Beton-Waschbecken/Waschtisch, beigem Boden, grauer Waschtischplatte und schwebendem Waschtisch in Nashville

This 1910 West Highlands home was so compartmentalized that you couldn't help to notice you were constantly entering a new room every 8-10 feet. There was also a 500 SF addition put on the back of the home to accommodate a living room, 3/4 bath, laundry room and back foyer - 350 SF of that was for the living room. Needless to say, the house needed to be gutted and replanned.
Kitchen+Dining+Laundry-Like most of these early 1900's homes, the kitchen was not the heartbeat of the home like they are today. This kitchen was tucked away in the back and smaller than any other social rooms in the house. We knocked out the walls of the dining room to expand and created an open floor plan suitable for any type of gathering. As a nod to the history of the home, we used butcherblock for all the countertops and shelving which was accented by tones of brass, dusty blues and light-warm greys. This room had no storage before so creating ample storage and a variety of storage types was a critical ask for the client. One of my favorite details is the blue crown that draws from one end of the space to the other, accenting a ceiling that was otherwise forgotten.
Primary Bath-This did not exist prior to the remodel and the client wanted a more neutral space with strong visual details. We split the walls in half with a datum line that transitions from penny gap molding to the tile in the shower. To provide some more visual drama, we did a chevron tile arrangement on the floor, gridded the shower enclosure for some deep contrast an array of brass and quartz to elevate the finishes.
Powder Bath-This is always a fun place to let your vision get out of the box a bit. All the elements were familiar to the space but modernized and more playful. The floor has a wood look tile in a herringbone arrangement, a navy vanity, gold fixtures that are all servants to the star of the room - the blue and white deco wall tile behind the vanity.
Full Bath-This was a quirky little bathroom that you'd always keep the door closed when guests are over. Now we have brought the blue tones into the space and accented it with bronze fixtures and a playful southwestern floor tile.
Living Room & Office-This room was too big for its own good and now serves multiple purposes. We condensed the space to provide a living area for the whole family plus other guests and left enough room to explain the space with floor cushions. The office was a bonus to the project as it provided privacy to a room that otherwise had none before.

We can't get enough of the statement sink and interior wall coverings in this powder bathroom. The mosaic tile perfectly accentuates the custom bathroom mirror and wall sconces.

Trent Teigen
Mittelgroße Moderne Gästetoilette mit Steinfliesen, Porzellan-Bodenfliesen, integriertem Waschbecken, Quarzit-Waschtisch, offenen Schränken, beigen Schränken, beigen Fliesen, beiger Wandfarbe und beigem Boden in Los Angeles
Mittelgroße Moderne Gästetoilette mit Steinfliesen, Porzellan-Bodenfliesen, integriertem Waschbecken, Quarzit-Waschtisch, offenen Schränken, beigen Schränken, beigen Fliesen, beiger Wandfarbe und beigem Boden in Los Angeles
Gästetoilette mit Wandfliesen und integriertem Waschbecken Ideen und Design
9