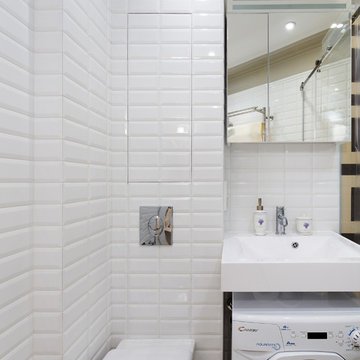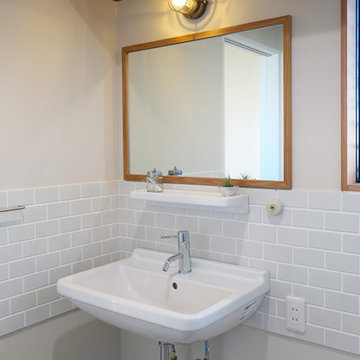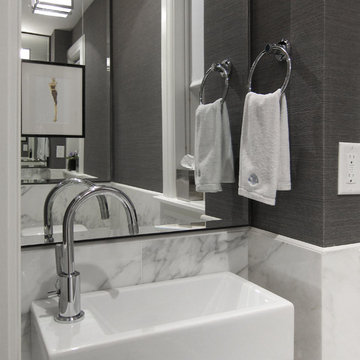Gästetoilette mit Wandfliesen und Wandwaschbecken Ideen und Design
Suche verfeinern:
Budget
Sortieren nach:Heute beliebt
1 – 20 von 1.840 Fotos
1 von 3

Kleine Moderne Gästetoilette mit grauen Fliesen, Metrofliesen, Terrakottaboden, Wandwaschbecken, Beton-Waschbecken/Waschtisch, orangem Boden, grauer Waschtischplatte, schwebendem Waschtisch und weißer Wandfarbe in Denver

Kleine Moderne Gästetoilette mit Wandtoilette mit Spülkasten, schwarzen Fliesen, Mosaikfliesen, schwarzer Wandfarbe, Betonboden, Wandwaschbecken, Waschtisch aus Holz, grauem Boden und brauner Waschtischplatte in Köln

A small space deserves just as much attention as a large space. This powder room is long and narrow. We didn't have the luxury of adding a vanity under the sink which also wouldn't have provided much storage since the plumbing would have taken up most of it. Using our creativity we devised a way to introduce corner/upper storage while adding a counter surface to this small space through custom millwork. We added visual interest behind the toilet by stacking three dimensional white porcelain tile.
Photographer: Stephani Buchman

How awesome is this powder room?!?
Kleine Klassische Gästetoilette mit Toilette mit Aufsatzspülkasten, schwarzen Fliesen, Keramikfliesen, blauer Wandfarbe, Keramikboden und Wandwaschbecken in Toronto
Kleine Klassische Gästetoilette mit Toilette mit Aufsatzspülkasten, schwarzen Fliesen, Keramikfliesen, blauer Wandfarbe, Keramikboden und Wandwaschbecken in Toronto

In 2014, we were approached by a couple to achieve a dream space within their existing home. They wanted to expand their existing bar, wine, and cigar storage into a new one-of-a-kind room. Proud of their Italian heritage, they also wanted to bring an “old-world” feel into this project to be reminded of the unique character they experienced in Italian cellars. The dramatic tone of the space revolves around the signature piece of the project; a custom milled stone spiral stair that provides access from the first floor to the entry of the room. This stair tower features stone walls, custom iron handrails and spindles, and dry-laid milled stone treads and riser blocks. Once down the staircase, the entry to the cellar is through a French door assembly. The interior of the room is clad with stone veneer on the walls and a brick barrel vault ceiling. The natural stone and brick color bring in the cellar feel the client was looking for, while the rustic alder beams, flooring, and cabinetry help provide warmth. The entry door sequence is repeated along both walls in the room to provide rhythm in each ceiling barrel vault. These French doors also act as wine and cigar storage. To allow for ample cigar storage, a fully custom walk-in humidor was designed opposite the entry doors. The room is controlled by a fully concealed, state-of-the-art HVAC smoke eater system that allows for cigar enjoyment without any odor.

Clean lines in this traditional Mt. Pleasant bath remodel.
Kleine Klassische Gästetoilette mit Wandwaschbecken, Wandtoilette mit Spülkasten, schwarz-weißen Fliesen, grauen Fliesen, weißer Wandfarbe, Marmorboden und Marmorfliesen in Washington, D.C.
Kleine Klassische Gästetoilette mit Wandwaschbecken, Wandtoilette mit Spülkasten, schwarz-weißen Fliesen, grauen Fliesen, weißer Wandfarbe, Marmorboden und Marmorfliesen in Washington, D.C.

Mittelgroße Industrial Gästetoilette mit Wandtoilette, weißen Fliesen, Metrofliesen, weißer Wandfarbe, Wandwaschbecken, buntem Boden und weißer Waschtischplatte in Lyon

Kleine Moderne Gästetoilette mit Kassettenfronten, weißen Schränken, Toilette mit Aufsatzspülkasten, weißen Fliesen, Metrofliesen, weißer Wandfarbe, Keramikboden, Wandwaschbecken, Glaswaschbecken/Glaswaschtisch, braunem Boden und weißer Waschtischplatte in Paris

Pippa Wilson Photography
Kleine Moderne Gästetoilette mit Wandtoilette, grauen Fliesen, Steinplatten, weißer Wandfarbe, dunklem Holzboden, Wandwaschbecken und braunem Boden in London
Kleine Moderne Gästetoilette mit Wandtoilette, grauen Fliesen, Steinplatten, weißer Wandfarbe, dunklem Holzboden, Wandwaschbecken und braunem Boden in London

Michele Lee Wilson
Moderne Gästetoilette mit offenen Schränken, Toilette mit Aufsatzspülkasten, grünen Fliesen, Metrofliesen, weißer Wandfarbe, dunklem Holzboden, Wandwaschbecken und schwarzem Boden in San Francisco
Moderne Gästetoilette mit offenen Schränken, Toilette mit Aufsatzspülkasten, grünen Fliesen, Metrofliesen, weißer Wandfarbe, dunklem Holzboden, Wandwaschbecken und schwarzem Boden in San Francisco

Built in 1925, this 15-story neo-Renaissance cooperative building is located on Fifth Avenue at East 93rd Street in Carnegie Hill. The corner penthouse unit has terraces on four sides, with views directly over Central Park and the city skyline beyond.
The project involved a gut renovation inside and out, down to the building structure, to transform the existing one bedroom/two bathroom layout into a two bedroom/three bathroom configuration which was facilitated by relocating the kitchen into the center of the apartment.
The new floor plan employs layers to organize space from living and lounge areas on the West side, through cooking and dining space in the heart of the layout, to sleeping quarters on the East side. A glazed entry foyer and steel clad “pod”, act as a threshold between the first two layers.
All exterior glazing, windows and doors were replaced with modern units to maximize light and thermal performance. This included erecting three new glass conservatories to create additional conditioned interior space for the Living Room, Dining Room and Master Bedroom respectively.
Materials for the living areas include bronzed steel, dark walnut cabinetry and travertine marble contrasted with whitewashed Oak floor boards, honed concrete tile, white painted walls and floating ceilings. The kitchen and bathrooms are formed from white satin lacquer cabinetry, marble, back-painted glass and Venetian plaster. Exterior terraces are unified with the conservatories by large format concrete paving and a continuous steel handrail at the parapet wall.
Photography by www.petermurdockphoto.com

Cloakroom toilet in this extensive full house refurbishment has traditional style with high quality wallpaper, brass trims and antique mirror
Chris Snook

Tahnee Jade Photography
Moderne Gästetoilette mit Toilette mit Aufsatzspülkasten, Mosaikfliesen, Porzellan-Bodenfliesen, Wandwaschbecken, schwarzem Boden, weißen Fliesen und bunten Wänden in Melbourne
Moderne Gästetoilette mit Toilette mit Aufsatzspülkasten, Mosaikfliesen, Porzellan-Bodenfliesen, Wandwaschbecken, schwarzem Boden, weißen Fliesen und bunten Wänden in Melbourne

На 3,2 кв.м. удалось устроить полнофункциональную ванную комнату, и даже разместить стиральную машину. Не удивительно, что на ванну места не хватило, но её наличие и не было в числе значимых для заказчиков условий, поэтому ограничились душевой кабиной в строительном исполнении.

たくさん収納ができる棚や大きめの洗面ボールは使い勝手も大切に。価格も抑えられるよう計画しながら、照明やスイッチなどにこだわって、お好みのテイストを加えています。
Kleine Nordische Gästetoilette mit hellbraunen Holzschränken, weißen Fliesen, Metrofliesen, weißer Wandfarbe, Porzellan-Bodenfliesen, Wandwaschbecken und grauem Boden in Sonstige
Kleine Nordische Gästetoilette mit hellbraunen Holzschränken, weißen Fliesen, Metrofliesen, weißer Wandfarbe, Porzellan-Bodenfliesen, Wandwaschbecken und grauem Boden in Sonstige

This powder room was created from a small closet. It is 4' x 3'.
Kleine Moderne Gästetoilette mit Toilette mit Aufsatzspülkasten, weißen Fliesen, Porzellanfliesen, grauer Wandfarbe, Keramikboden und Wandwaschbecken in New York
Kleine Moderne Gästetoilette mit Toilette mit Aufsatzspülkasten, weißen Fliesen, Porzellanfliesen, grauer Wandfarbe, Keramikboden und Wandwaschbecken in New York

Mittelgroße Retro Gästetoilette mit Wandwaschbecken, flächenbündigen Schrankfronten, hellbraunen Holzschränken, grauen Fliesen, Steinfliesen und weißer Wandfarbe in New York

Douglas Gibb
Kleine Moderne Gästetoilette mit Wandwaschbecken, Wandtoilette, Porzellanfliesen, hellem Holzboden und grauen Fliesen in Edinburgh
Kleine Moderne Gästetoilette mit Wandwaschbecken, Wandtoilette, Porzellanfliesen, hellem Holzboden und grauen Fliesen in Edinburgh

A sophisticated white and grey scheme create timeless elegance in a small powder room. Edge-to-edge mirror helps visually increase space.
Construction: CanTrust Contracting Group
Photography: Croma Design Inc.

Kleine Eklektische Gästetoilette mit Wandtoilette mit Spülkasten, farbigen Fliesen, Zementfliesen, bunten Wänden, Betonboden, Wandwaschbecken und braunem Boden in Charleston
Gästetoilette mit Wandfliesen und Wandwaschbecken Ideen und Design
1