Gästetoilette mit grünen Schränken und Wandtoilette mit Spülkasten Ideen und Design
Suche verfeinern:
Budget
Sortieren nach:Heute beliebt
1 – 20 von 134 Fotos
1 von 3

It’s always a blessing when your clients become friends - and that’s exactly what blossomed out of this two-phase remodel (along with three transformed spaces!). These clients were such a joy to work with and made what, at times, was a challenging job feel seamless. This project consisted of two phases, the first being a reconfiguration and update of their master bathroom, guest bathroom, and hallway closets, and the second a kitchen remodel.
In keeping with the style of the home, we decided to run with what we called “traditional with farmhouse charm” – warm wood tones, cement tile, traditional patterns, and you can’t forget the pops of color! The master bathroom airs on the masculine side with a mostly black, white, and wood color palette, while the powder room is very feminine with pastel colors.
When the bathroom projects were wrapped, it didn’t take long before we moved on to the kitchen. The kitchen already had a nice flow, so we didn’t need to move any plumbing or appliances. Instead, we just gave it the facelift it deserved! We wanted to continue the farmhouse charm and landed on a gorgeous terracotta and ceramic hand-painted tile for the backsplash, concrete look-alike quartz countertops, and two-toned cabinets while keeping the existing hardwood floors. We also removed some upper cabinets that blocked the view from the kitchen into the dining and living room area, resulting in a coveted open concept floor plan.
Our clients have always loved to entertain, but now with the remodel complete, they are hosting more than ever, enjoying every second they have in their home.
---
Project designed by interior design studio Kimberlee Marie Interiors. They serve the Seattle metro area including Seattle, Bellevue, Kirkland, Medina, Clyde Hill, and Hunts Point.
For more about Kimberlee Marie Interiors, see here: https://www.kimberleemarie.com/
To learn more about this project, see here
https://www.kimberleemarie.com/kirkland-remodel-1

Mittelgroße Mid-Century Gästetoilette mit verzierten Schränken, grünen Schränken, Wandtoilette mit Spülkasten, grünen Fliesen, Porzellanfliesen, grüner Wandfarbe, Porzellan-Bodenfliesen, integriertem Waschbecken, Quarzwerkstein-Waschtisch, grünem Boden, weißer Waschtischplatte und eingebautem Waschtisch in Washington, D.C.

This small powder room is one of my favorite rooms in the house with this bold black and white wallpaper behind the vanity and the soft pink walls. The emerald green floating vanity was custom made by Prestige Cabinets of Virginia.

Well, we chose to go wild in this room which was all designed around the sink that was found in a lea market in Baku, Azerbaijan.
Kleine Stilmix Gästetoilette mit grünen Schränken, Wandtoilette mit Spülkasten, weißen Fliesen, Keramikfliesen, bunten Wänden, Zementfliesen für Boden, Marmor-Waschbecken/Waschtisch, buntem Boden, grüner Waschtischplatte, schwebendem Waschtisch, Tapetendecke und Tapetenwänden in London
Kleine Stilmix Gästetoilette mit grünen Schränken, Wandtoilette mit Spülkasten, weißen Fliesen, Keramikfliesen, bunten Wänden, Zementfliesen für Boden, Marmor-Waschbecken/Waschtisch, buntem Boden, grüner Waschtischplatte, schwebendem Waschtisch, Tapetendecke und Tapetenwänden in London

Kept the original cabinetry. Fresh coat of paint and a new tile floor. Some new hardware and toilet.
Kleine Klassische Gästetoilette mit profilierten Schrankfronten, grünen Schränken, Wandtoilette mit Spülkasten, weißer Wandfarbe, Marmorboden, Unterbauwaschbecken, Marmor-Waschbecken/Waschtisch, grauem Boden, weißer Waschtischplatte und eingebautem Waschtisch in Dallas
Kleine Klassische Gästetoilette mit profilierten Schrankfronten, grünen Schränken, Wandtoilette mit Spülkasten, weißer Wandfarbe, Marmorboden, Unterbauwaschbecken, Marmor-Waschbecken/Waschtisch, grauem Boden, weißer Waschtischplatte und eingebautem Waschtisch in Dallas

This was a full bathroom, but the jacuzzi tub was removed to make room for a laundry area.
Mittelgroße Landhausstil Gästetoilette mit Lamellenschränken, grünen Schränken, Wandtoilette mit Spülkasten, weißer Wandfarbe, Keramikboden, Unterbauwaschbecken, Marmor-Waschbecken/Waschtisch, grauem Boden und weißer Waschtischplatte in Philadelphia
Mittelgroße Landhausstil Gästetoilette mit Lamellenschränken, grünen Schränken, Wandtoilette mit Spülkasten, weißer Wandfarbe, Keramikboden, Unterbauwaschbecken, Marmor-Waschbecken/Waschtisch, grauem Boden und weißer Waschtischplatte in Philadelphia

Mittelgroße Klassische Gästetoilette mit profilierten Schrankfronten, grünen Schränken, Wandtoilette mit Spülkasten, bunten Wänden, Unterbauwaschbecken, Quarzwerkstein-Waschtisch, weißer Waschtischplatte, eingebautem Waschtisch und Tapetenwänden in Chicago

Kleine Klassische Gästetoilette mit profilierten Schrankfronten, grünen Schränken, Wandtoilette mit Spülkasten, bunten Wänden, Travertin, Aufsatzwaschbecken, Quarzwerkstein-Waschtisch, braunem Boden, bunter Waschtischplatte, freistehendem Waschtisch und Tapetenwänden in Wichita
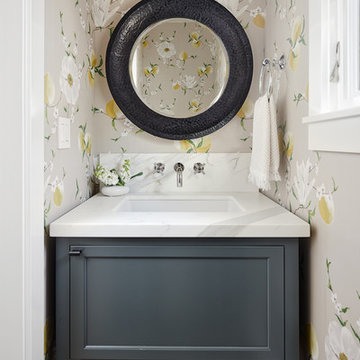
A soft floral wallpaper creates an impact in this small powder room. Paired with a dark green cabinet and a marble counter, this simple clean design maximizes space.
Photo: Jean Bai / Konstrukt Photo
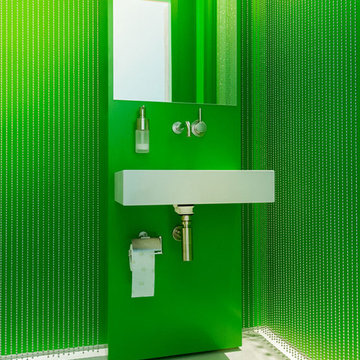
Bad mit exklusiver Lichtinstallation
| Fotografiert von: Meyerfoto
Mittelgroße Moderne Gästetoilette mit grünen Schränken, Wandtoilette mit Spülkasten, weißen Fliesen, grüner Wandfarbe, Wandwaschbecken und beigem Boden in Berlin
Mittelgroße Moderne Gästetoilette mit grünen Schränken, Wandtoilette mit Spülkasten, weißen Fliesen, grüner Wandfarbe, Wandwaschbecken und beigem Boden in Berlin

These South Shore of Boston Homeowners approached the Team at Renovisions to power-up their powder room. Their half bath, located on the first floor, is used by several guests particularly over the holidays. When considering the heavy traffic and the daily use from two toddlers in the household, it was smart to go with a stylish, yet practical design.
Wainscot made a nice change to this room, adding an architectural interest and an overall classic feel to this cape-style traditional home. Installing custom wainscoting may be a challenge for most DIY’s, however in this case the homeowners knew they needed a professional and felt they were in great hands with Renovisions. Details certainly made a difference in this project; adding crown molding, careful attention to baseboards and trims had a big hand in creating a finished look.
The painted wood vanity in color, sage reflects the trend toward using furniture-like pieces for cabinets. The smart configuration of drawers and door, allows for plenty of storage, a true luxury for a powder room. The quartz countertop was a stunning choice with veining of sage, black and white creating a Wow response when you enter the room.
The dark stained wood trims and wainscoting were painted a bright white finish and allowed the selected green/beige hue to pop. Decorative black framed family pictures produced a dramatic statement and were appealing to all guests.
The attractive glass mirror is outfitted with sconce light fixtures on either side, ensuring minimal shadows.
The homeowners are thrilled with their new look and proud to boast what was once a simple bathroom into a showcase of their personal style and taste.
"We are very happy with our new bathroom. We received many compliments on it from guests that have come to visit recently. Thanks for all of your hard work on this project!"
- Doug & Lisa M. (Hanover)
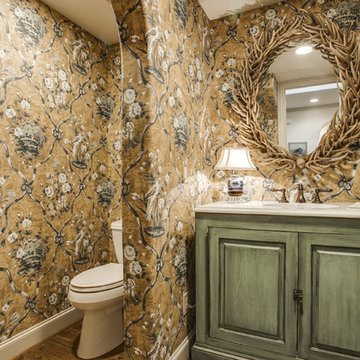
Shoot To Sell Photography
Kleine Gästetoilette mit Unterbauwaschbecken, verzierten Schränken, grünen Schränken, Quarzit-Waschtisch, Wandtoilette mit Spülkasten und braunem Holzboden in Dallas
Kleine Gästetoilette mit Unterbauwaschbecken, verzierten Schränken, grünen Schränken, Quarzit-Waschtisch, Wandtoilette mit Spülkasten und braunem Holzboden in Dallas

It’s always a blessing when your clients become friends - and that’s exactly what blossomed out of this two-phase remodel (along with three transformed spaces!). These clients were such a joy to work with and made what, at times, was a challenging job feel seamless. This project consisted of two phases, the first being a reconfiguration and update of their master bathroom, guest bathroom, and hallway closets, and the second a kitchen remodel.
In keeping with the style of the home, we decided to run with what we called “traditional with farmhouse charm” – warm wood tones, cement tile, traditional patterns, and you can’t forget the pops of color! The master bathroom airs on the masculine side with a mostly black, white, and wood color palette, while the powder room is very feminine with pastel colors.
When the bathroom projects were wrapped, it didn’t take long before we moved on to the kitchen. The kitchen already had a nice flow, so we didn’t need to move any plumbing or appliances. Instead, we just gave it the facelift it deserved! We wanted to continue the farmhouse charm and landed on a gorgeous terracotta and ceramic hand-painted tile for the backsplash, concrete look-alike quartz countertops, and two-toned cabinets while keeping the existing hardwood floors. We also removed some upper cabinets that blocked the view from the kitchen into the dining and living room area, resulting in a coveted open concept floor plan.
Our clients have always loved to entertain, but now with the remodel complete, they are hosting more than ever, enjoying every second they have in their home.
---
Project designed by interior design studio Kimberlee Marie Interiors. They serve the Seattle metro area including Seattle, Bellevue, Kirkland, Medina, Clyde Hill, and Hunts Point.
For more about Kimberlee Marie Interiors, see here: https://www.kimberleemarie.com/
To learn more about this project, see here
https://www.kimberleemarie.com/kirkland-remodel-1
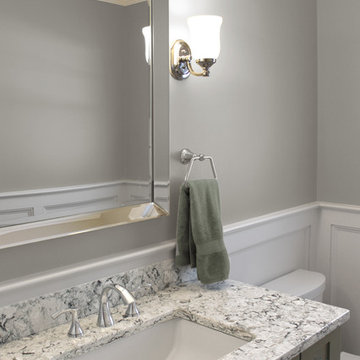
These South Shore of Boston Homeowners approached the Team at Renovisions to power-up their powder room. Their half bath, located on the first floor, is used by several guests particularly over the holidays. When considering the heavy traffic and the daily use from two toddlers in the household, it was smart to go with a stylish, yet practical design.
Wainscot made a nice change to this room, adding an architectural interest and an overall classic feel to this cape-style traditional home. Installing custom wainscoting may be a challenge for most DIY’s, however in this case the homeowners knew they needed a professional and felt they were in great hands with Renovisions. Details certainly made a difference in this project; adding crown molding, careful attention to baseboards and trims had a big hand in creating a finished look.
The painted wood vanity in color, sage reflects the trend toward using furniture-like pieces for cabinets. The smart configuration of drawers and door, allows for plenty of storage, a true luxury for a powder room. The quartz countertop was a stunning choice with veining of sage, black and white creating a Wow response when you enter the room.
The dark stained wood trims and wainscoting were painted a bright white finish and allowed the selected green/beige hue to pop. Decorative black framed family pictures produced a dramatic statement and were appealing to all guests.
The attractive glass mirror is outfitted with sconce light fixtures on either side, ensuring minimal shadows.
The homeowners are thrilled with their new look and proud to boast what was once a simple bathroom into a showcase of their personal style and taste.
"We are very happy with our new bathroom. We received many compliments on it from guests that have come to visit recently. Thanks for all of your hard work on this project!"
- Doug & Lisa M. (Hanover)
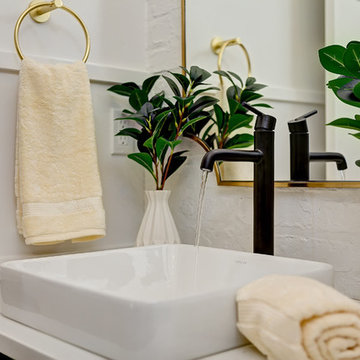
Mittelgroße Country Gästetoilette mit verzierten Schränken, grünen Schränken, Wandtoilette mit Spülkasten, weißer Wandfarbe, hellem Holzboden, Aufsatzwaschbecken, Mineralwerkstoff-Waschtisch, braunem Boden und weißer Waschtischplatte in Boise
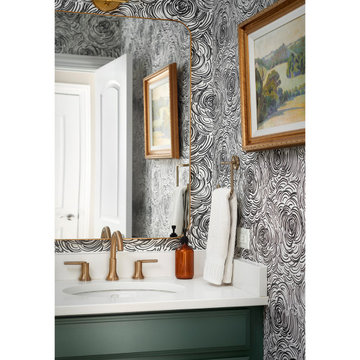
Mittelgroße Klassische Gästetoilette mit bunten Wänden, Tapetenwänden, profilierten Schrankfronten, grünen Schränken, Wandtoilette mit Spülkasten, Unterbauwaschbecken, Quarzwerkstein-Waschtisch, weißer Waschtischplatte und eingebautem Waschtisch in Chicago
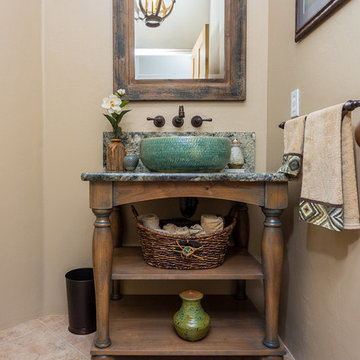
custom designed vanity for a charming southwestern home.
Kleine Rustikale Gästetoilette mit offenen Schränken, grünen Schränken, Wandtoilette mit Spülkasten, Keramikboden, Aufsatzwaschbecken, Granit-Waschbecken/Waschtisch und braunem Boden in Sonstige
Kleine Rustikale Gästetoilette mit offenen Schränken, grünen Schränken, Wandtoilette mit Spülkasten, Keramikboden, Aufsatzwaschbecken, Granit-Waschbecken/Waschtisch und braunem Boden in Sonstige
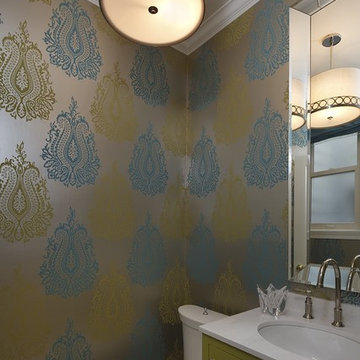
Moderne Gästetoilette mit Unterbauwaschbecken, Schrankfronten mit vertiefter Füllung, grünen Schränken und Wandtoilette mit Spülkasten in San Francisco
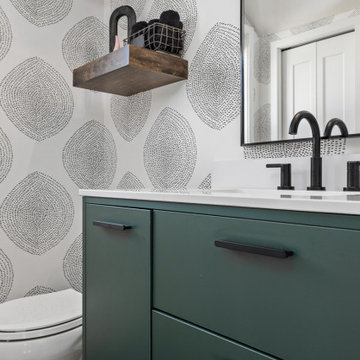
Instead of being builder grade, these clients wanted to stand out so we did some wallpaper that resembles tree trunks, and a little pop of green with the vanity all with transitional fixtures.

Kleine Country Gästetoilette mit verzierten Schränken, grünen Schränken, Wandtoilette mit Spülkasten, beigen Fliesen, Steinplatten, grüner Wandfarbe, Porzellan-Bodenfliesen, Aufsatzwaschbecken, Granit-Waschbecken/Waschtisch und beigem Boden in St. Louis
Gästetoilette mit grünen Schränken und Wandtoilette mit Spülkasten Ideen und Design
1