Gästetoilette mit Wandtoilette und Marmor-Waschbecken/Waschtisch Ideen und Design
Suche verfeinern:
Budget
Sortieren nach:Heute beliebt
81 – 100 von 349 Fotos
1 von 3

Key decor elements include: Sumi "Tempest" wallpaper from Calico, Hinoki ridged soap dish from Jinen, Opalescent bud vase from Canoe
Kleine Moderne Gästetoilette mit offenen Schränken, dunklen Holzschränken, Wandtoilette, beigen Fliesen, Steinfliesen, grauer Wandfarbe, Keramikboden, Unterbauwaschbecken, Marmor-Waschbecken/Waschtisch, beigem Boden, grauer Waschtischplatte, eingebautem Waschtisch und Tapetenwänden in New York
Kleine Moderne Gästetoilette mit offenen Schränken, dunklen Holzschränken, Wandtoilette, beigen Fliesen, Steinfliesen, grauer Wandfarbe, Keramikboden, Unterbauwaschbecken, Marmor-Waschbecken/Waschtisch, beigem Boden, grauer Waschtischplatte, eingebautem Waschtisch und Tapetenwänden in New York

Perched high above the Islington Golf course, on a quiet cul-de-sac, this contemporary residential home is all about bringing the outdoor surroundings in. In keeping with the French style, a metal and slate mansard roofline dominates the façade, while inside, an open concept main floor split across three elevations, is punctuated by reclaimed rough hewn fir beams and a herringbone dark walnut floor. The elegant kitchen includes Calacatta marble countertops, Wolf range, SubZero glass paned refrigerator, open walnut shelving, blue/black cabinetry with hand forged bronze hardware and a larder with a SubZero freezer, wine fridge and even a dog bed. The emphasis on wood detailing continues with Pella fir windows framing a full view of the canopy of trees that hang over the golf course and back of the house. This project included a full reimagining of the backyard landscaping and features the use of Thermory decking and a refurbished in-ground pool surrounded by dark Eramosa limestone. Design elements include the use of three species of wood, warm metals, various marbles, bespoke lighting fixtures and Canadian art as a focal point within each space. The main walnut waterfall staircase features a custom hand forged metal railing with tuning fork spindles. The end result is a nod to the elegance of French Country, mixed with the modern day requirements of a family of four and two dogs!
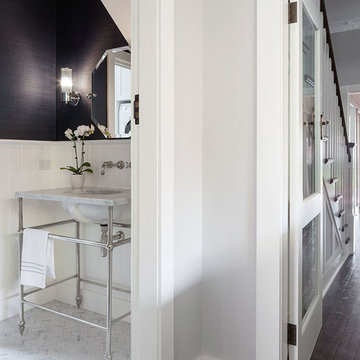
Chevron tiles and marble vanities provide texture in this Sydney home. Tapware by Perrin & Rowe and four-leg basin stand by Hawthorn Hill.
Designer: Marina Wong
Photography: Katherine Lu
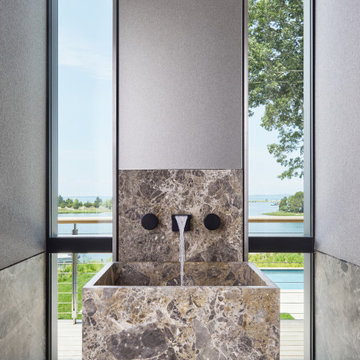
Floating invisible drain marble pedestal sink in powder room with flanking floor-to-ceiling windows and Dornbracht faucet.
Mittelgroße Maritime Gästetoilette mit beigen Schränken, Wandtoilette, beigen Fliesen, Marmorfliesen, beiger Wandfarbe, hellem Holzboden, integriertem Waschbecken, Marmor-Waschbecken/Waschtisch, beigem Boden, beiger Waschtischplatte, freistehendem Waschtisch und Tapetenwänden in New York
Mittelgroße Maritime Gästetoilette mit beigen Schränken, Wandtoilette, beigen Fliesen, Marmorfliesen, beiger Wandfarbe, hellem Holzboden, integriertem Waschbecken, Marmor-Waschbecken/Waschtisch, beigem Boden, beiger Waschtischplatte, freistehendem Waschtisch und Tapetenwänden in New York
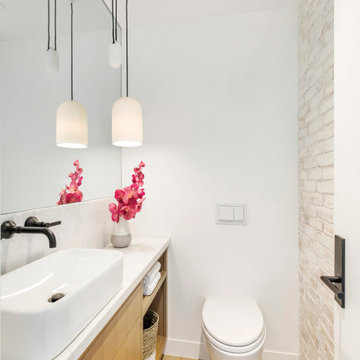
Mittelgroße Moderne Gästetoilette mit flächenbündigen Schrankfronten, hellen Holzschränken, Wandtoilette, weißen Fliesen, Marmorfliesen, weißer Wandfarbe, hellem Holzboden, Aufsatzwaschbecken, Marmor-Waschbecken/Waschtisch, braunem Boden, weißer Waschtischplatte, eingebautem Waschtisch und Ziegelwänden in San Francisco
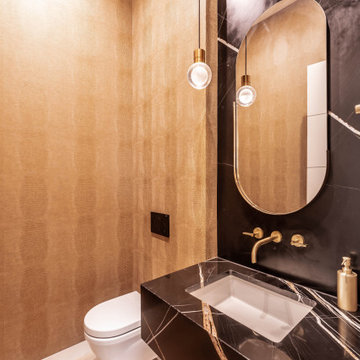
Mittelgroße Moderne Gästetoilette mit schwarzen Schränken, Wandtoilette, Steinplatten, hellem Holzboden, Unterbauwaschbecken, Marmor-Waschbecken/Waschtisch, schwarzer Waschtischplatte, schwebendem Waschtisch und Tapetenwänden in Charleston
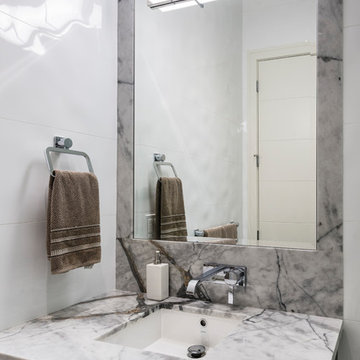
The objective was to create a warm neutral space to later customize to a specific colour palate/preference of the end user for this new construction home being built to sell. A high-end contemporary feel was requested to attract buyers in the area. An impressive kitchen that exuded high class and made an impact on guests as they entered the home, without being overbearing. The space offers an appealing open floorplan conducive to entertaining with indoor-outdoor flow.
Due to the spec nature of this house, the home had to remain appealing to the builder, while keeping a broad audience of potential buyers in mind. The challenge lay in creating a unique look, with visually interesting materials and finishes, while not being so unique that potential owners couldn’t envision making it their own. The focus on key elements elevates the look, while other features blend and offer support to these striking components. As the home was built for sale, profitability was important; materials were sourced at best value, while retaining high-end appeal. Adaptations to the home’s original design plan improve flow and usability within the kitchen-greatroom. The client desired a rich dark finish. The chosen colours tie the kitchen to the rest of the home (creating unity as combination, colours and materials, is repeated throughout).
Photos- Paul Grdina
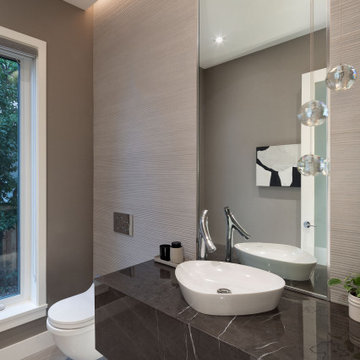
Kleine Moderne Gästetoilette mit braunen Schränken, Wandtoilette, beigen Fliesen, Porzellanfliesen, beiger Wandfarbe, Porzellan-Bodenfliesen, Aufsatzwaschbecken, Marmor-Waschbecken/Waschtisch, braunem Boden, brauner Waschtischplatte und eingebautem Waschtisch in Vancouver

Ania Omski-Talwar
Location: Danville, CA, USA
The house was built in 1963 and is reinforced cinder block construction, unusual for California, which makes any renovation work trickier. The kitchen we replaced featured all maple cabinets and floors and pale pink countertops. With the remodel we didn’t change the layout, or any window/door openings. The cabinets may read as white, but they are actually cream with an antique glaze on a flat panel door. All countertops and backsplash are granite. The original copper hood was replaced by a custom one in zinc. Dark brick veneer fireplace is now covered in white limestone. The homeowners do a lot of entertaining, so even though the overall layout didn’t change, I knew just what needed to be done to improve function. The husband loves to cook and is beyond happy with his 6-burner stove.
https://www.houzz.com/ideabooks/90234951/list/zinc-range-hood-and-a-limestone-fireplace-create-a-timeless-look
davidduncanlivingston.com
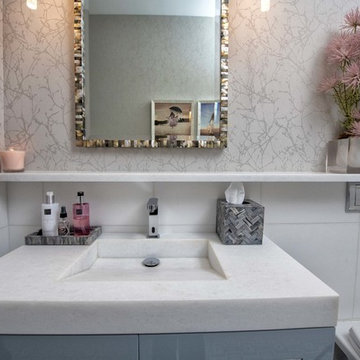
Chuan Ding
Mittelgroße Klassische Gästetoilette mit flächenbündigen Schrankfronten, grauen Schränken, Wandtoilette, weißen Fliesen, Marmorfliesen, grauer Wandfarbe, Mosaik-Bodenfliesen, integriertem Waschbecken, Marmor-Waschbecken/Waschtisch, buntem Boden und weißer Waschtischplatte in New York
Mittelgroße Klassische Gästetoilette mit flächenbündigen Schrankfronten, grauen Schränken, Wandtoilette, weißen Fliesen, Marmorfliesen, grauer Wandfarbe, Mosaik-Bodenfliesen, integriertem Waschbecken, Marmor-Waschbecken/Waschtisch, buntem Boden und weißer Waschtischplatte in New York
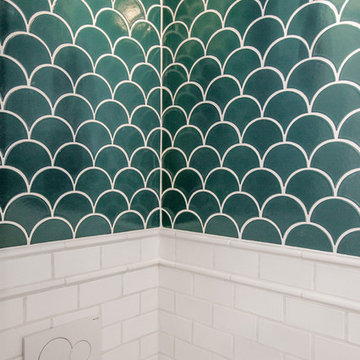
Conversion of light well into powder room: The power room contains an in-wall toilet and European sink/faucet. Tiles are custom made by Fireclay. Windows in the door and wall are switchable (on/off) smart glass.
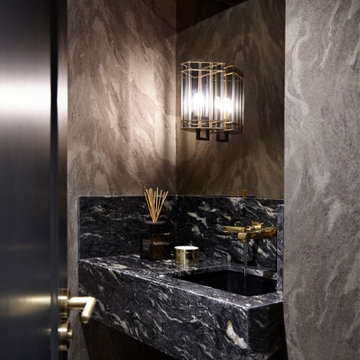
Cloakroom Toilet
Kleine Klassische Gästetoilette mit Wandtoilette, bunten Wänden, dunklem Holzboden, Wandwaschbecken, Marmor-Waschbecken/Waschtisch, braunem Boden, bunter Waschtischplatte und eingelassener Decke in London
Kleine Klassische Gästetoilette mit Wandtoilette, bunten Wänden, dunklem Holzboden, Wandwaschbecken, Marmor-Waschbecken/Waschtisch, braunem Boden, bunter Waschtischplatte und eingelassener Decke in London
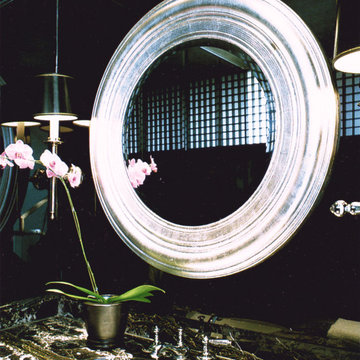
For this tiny Powder Room, we heightened the drama by using black stone for the walls, black and gold marble for the vanity surround, silver gilt for the mirror frame, chrome fittings and black lamp shades.
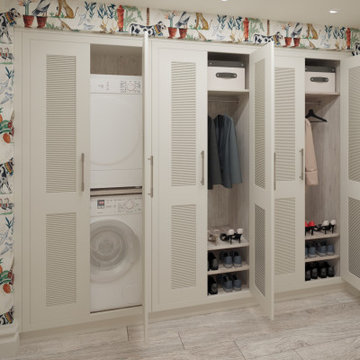
Cloak rooms are a great opportunity to have fun and create a space that will make you and your guests smile. That’s exactly what we did in this w/c by opting for a fun, yet grown-up wallpaper. To compliment the wallpaper we selected wicker-shade wall lights from Porta Romana.
The freestanding cylindrical basin from Lusso Stone is a welcome break from tradition and brings a contemporary feel to the room. Timber effect tiles have been used on the floor for practical reasons but adds a feeling of warmth to the space.
We extended this room by taking surplus space from the adjacent room, allowing us to create a bank of built-in cabinets for coats and shoes as well as a washing machine and tumble dryer. Moving the laundry appliances to this room freed up much needed space in the kitchen.
We needed ventilation for the washing machine and tumble dryer so we added louvred panels to the in-frame, shaker cabinet doors which adds detail and interest to this elevation.

A wall-mounted walnut vanity with marble sink and white textured wall tile in the powder room complement the wood millwork and brick fireplace in the adjacent family and living rooms.
© Jeffrey Totaro, photographer

Guest powder room with LED rim lighting and dark stone accents with additional lighting under the floating vanity.
Mittelgroße Moderne Gästetoilette mit flächenbündigen Schrankfronten, hellen Holzschränken, Wandtoilette, schwarzen Fliesen, Marmorfliesen, weißer Wandfarbe, Kalkstein, Unterbauwaschbecken, Marmor-Waschbecken/Waschtisch, weißem Boden, schwarzer Waschtischplatte und schwebendem Waschtisch in San Francisco
Mittelgroße Moderne Gästetoilette mit flächenbündigen Schrankfronten, hellen Holzschränken, Wandtoilette, schwarzen Fliesen, Marmorfliesen, weißer Wandfarbe, Kalkstein, Unterbauwaschbecken, Marmor-Waschbecken/Waschtisch, weißem Boden, schwarzer Waschtischplatte und schwebendem Waschtisch in San Francisco
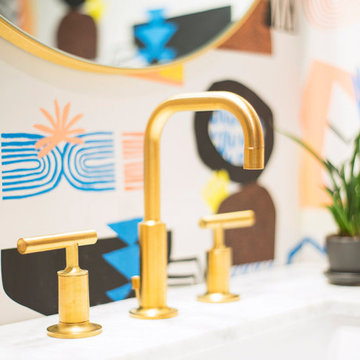
Kleine Nordische Gästetoilette mit Wandtoilette, bunten Wänden, Marmorboden, Unterbauwaschbecken, Marmor-Waschbecken/Waschtisch, weißem Boden und weißer Waschtischplatte in Los Angeles
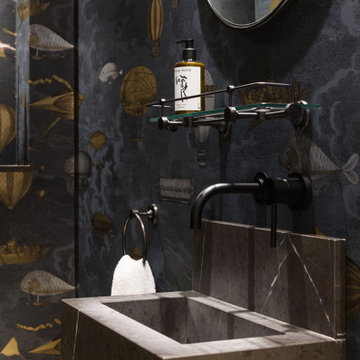
Kleine Moderne Gästetoilette mit Wandtoilette, grauer Wandfarbe, Kalkstein, Wandwaschbecken, Marmor-Waschbecken/Waschtisch, beigem Boden, grauer Waschtischplatte und schwebendem Waschtisch in London
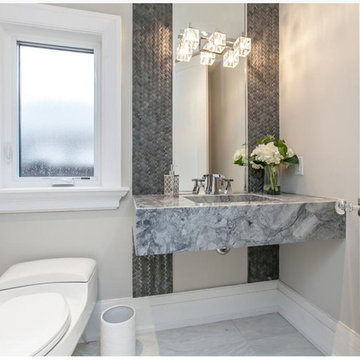
Custom Millwork by Lavish Design. Single Stone sink. Staged by Ali Amer.
Mittelgroße Moderne Gästetoilette mit Wandtoilette, grauen Fliesen, Steinfliesen, grauer Wandfarbe, Keramikboden, integriertem Waschbecken, weißem Boden, Marmor-Waschbecken/Waschtisch und grauer Waschtischplatte in Toronto
Mittelgroße Moderne Gästetoilette mit Wandtoilette, grauen Fliesen, Steinfliesen, grauer Wandfarbe, Keramikboden, integriertem Waschbecken, weißem Boden, Marmor-Waschbecken/Waschtisch und grauer Waschtischplatte in Toronto
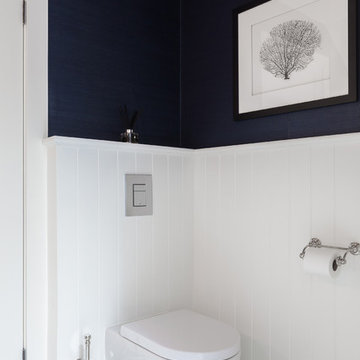
Chevron tiles and marble vanities provide texture in this Sydney home. Tapware by Perrin & Rowe and four-leg basin stand by Hawthorn Hill.
Designer: Marina Wong
Photography: Katherine Lu
Gästetoilette mit Wandtoilette und Marmor-Waschbecken/Waschtisch Ideen und Design
5