Gästetoilette mit Wandtoilette und schwarzen Fliesen Ideen und Design
Suche verfeinern:
Budget
Sortieren nach:Heute beliebt
81 – 100 von 359 Fotos
1 von 3
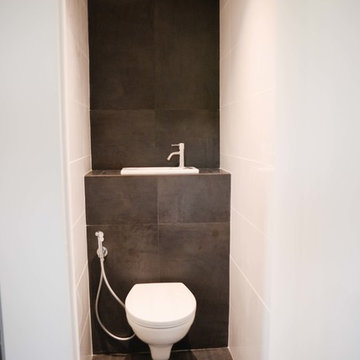
Mittelgroße Gästetoilette mit Wandtoilette, schwarzen Fliesen, Keramikfliesen, weißer Wandfarbe, Keramikboden, integriertem Waschbecken, gefliestem Waschtisch und schwarzem Boden in Saint-Etienne
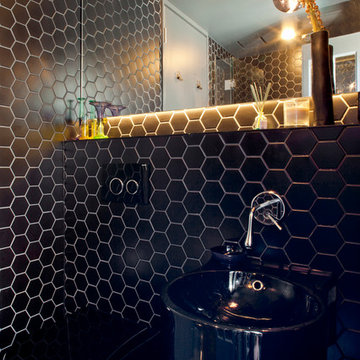
Photography by Simon Wood
Kleine Moderne Gästetoilette mit Wandtoilette, schwarzen Fliesen, Mosaikfliesen, schwarzer Wandfarbe und Wandwaschbecken in Sydney
Kleine Moderne Gästetoilette mit Wandtoilette, schwarzen Fliesen, Mosaikfliesen, schwarzer Wandfarbe und Wandwaschbecken in Sydney
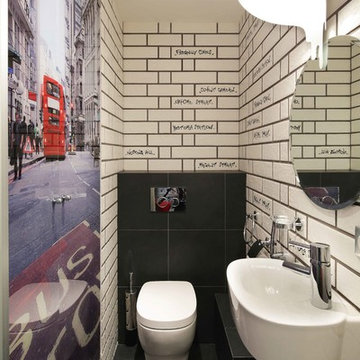
Moderne Gästetoilette mit Wandtoilette, weißer Wandfarbe, Wandwaschbecken, schwarzen Fliesen und weißen Fliesen in Moskau
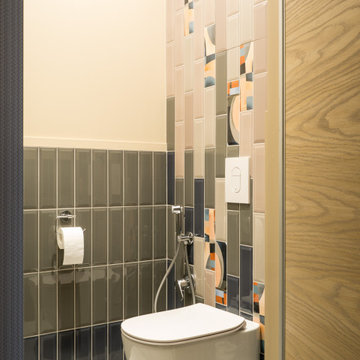
Kleine Moderne Gästetoilette mit Wandtoilette, Keramikfliesen, Porzellan-Bodenfliesen, grauem Boden, farbigen Fliesen und schwarzen Fliesen in Sonstige
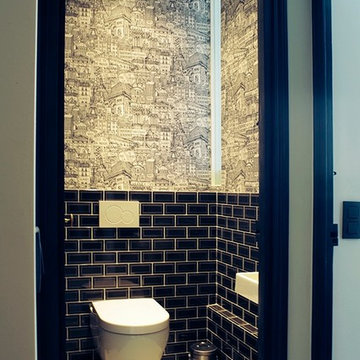
Anna Grant
Mittelgroße Moderne Gästetoilette mit Wandtoilette, schwarzen Fliesen, beigen Fliesen und Metrofliesen in Paris
Mittelgroße Moderne Gästetoilette mit Wandtoilette, schwarzen Fliesen, beigen Fliesen und Metrofliesen in Paris
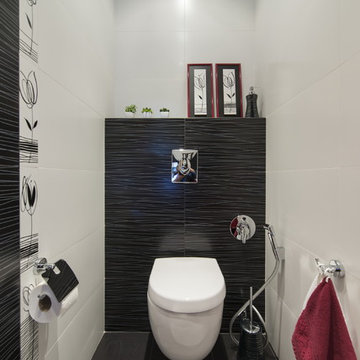
Николай Фещук
Kleine Moderne Gästetoilette mit verzierten Schränken, schwarzen Schränken, Wandtoilette, schwarzen Fliesen, Keramikfliesen, schwarzer Wandfarbe, Keramikboden, gefliestem Waschtisch und schwarzem Boden in Malaga
Kleine Moderne Gästetoilette mit verzierten Schränken, schwarzen Schränken, Wandtoilette, schwarzen Fliesen, Keramikfliesen, schwarzer Wandfarbe, Keramikboden, gefliestem Waschtisch und schwarzem Boden in Malaga

Free ebook, CREATING THE IDEAL KITCHEN
Download now → http://bit.ly/idealkitchen
This client moved to the area to be near their adult daughter and grandchildren so this new construction is destined to be a place full of happy memories and family entertaining. The goal throughout the home was to incorporate their existing collection of artwork and sculpture with a more contemporary aesthetic. The kitchen, located on the first floor of the 3-story townhouse, shares the floor with a dining space, a living area and a powder room.
The kitchen is U-shaped with the sink overlooking the dining room, the cooktop along the exterior wall, with a large clerestory window above, and the bank of tall paneled appliances and storage along the back wall. The European cabinetry is made up of three separate finishes – a light gray glossy lacquer for the base cabinets, a white glossy lacquer for the tall cabinets and a white glass finish for the wall cabinets above the cooktop. The colors are subtly different but provide a bit of texture that works nicely with the finishings chosen for the space. The stainless grooves and toe kick provide additional detail.
The long peninsula provides casual seating and is topped with a custom walnut butcher block waterfall countertop that is 6” thick and has built in wine storage on the front side. This detail provides a warm spot to rest your arms and the wine storage provides a repetitive element that is heard again in the pendants and the barstool backs. The countertops are quartz, and appliances include a full size refrigerator and freezer, oven, steam oven, gas cooktop and paneled dishwasher.
Cabinetry Design by: Susan Klimala, CKD, CBD
Interior Design by: Julie Dunfee Designs
Photography by: Mike Kaskel
For more information on kitchen and bath design ideas go to: www.kitchenstudio-ge.com
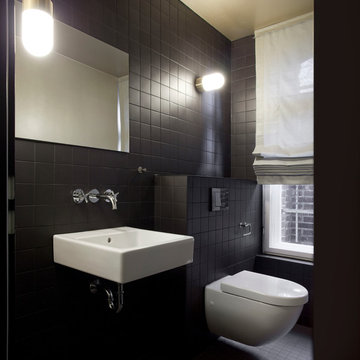
Ludger Paffrath
Kleine Moderne Gästetoilette mit Wandwaschbecken, schwarzer Wandfarbe, Wandtoilette und schwarzen Fliesen in Berlin
Kleine Moderne Gästetoilette mit Wandwaschbecken, schwarzer Wandfarbe, Wandtoilette und schwarzen Fliesen in Berlin
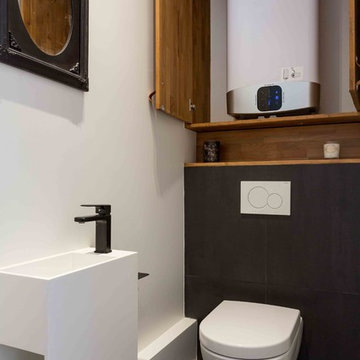
Cette réalisation met en valeur le souci du détail propre à Mon Conseil Habitation. L’agencement des armoires de cuisine a été pensé au millimètre près tandis que la rénovation des boiseries témoigne du savoir-faire de nos artisans. Cet appartement haussmannien a été intégralement repensé afin de rendre l’espace plus fonctionnel.
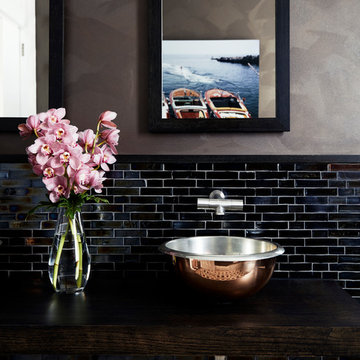
Große Moderne Gästetoilette mit dunklen Holzschränken, Wandtoilette, schwarzen Fliesen, Glasfliesen, brauner Wandfarbe, Aufsatzwaschbecken und Waschtisch aus Holz in Sydney
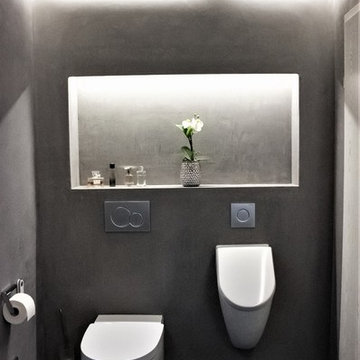
Urinal Subway von Villeroy & Boch mit Geberit HyTouch Spülauslösung und Betätigungsplatte Geberit Sigma10 mattchrom.
Geberit Dusch-WC AquaClean Mera WhirlSpray-Duschtechnologie mit fünf regulierbaren Druckstufen, Spülrandlose Keramik mit TurboFlush-Spültechnik, Fernbedienung, Orientierungslicht in verschiedenen Farbtönen, Individuell einstellbare Duscharmposition, Einstellbare Duschwassertemperatur, Oszilierende Dusche, Sanft reinigende Ladydusche, WC-Sitz-Heizung, Föhn, Geruchsabsaugung, Berührungslose WC-Deckel-Automatik, QuickRelease-Funktion für WC-Deckel und WC-Sitz, Benutzererkennung, Entkalkungsfunktion, Energiesparfunktion, Farbe: weiß
Accessoieres von Keuco
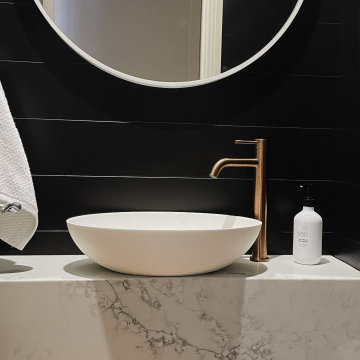
Sleek and sophisticated this powder room is a real showstopper. A floating marble slab sits against black satin shiplap walls that incase the entire space. Brushed copper tapware and a white framed round mirror complete the space

A masterpiece of light and design, this gorgeous Beverly Hills contemporary is filled with incredible moments, offering the perfect balance of intimate corners and open spaces.
A large driveway with space for ten cars is complete with a contemporary fountain wall that beckons guests inside. An amazing pivot door opens to an airy foyer and light-filled corridor with sliding walls of glass and high ceilings enhancing the space and scale of every room. An elegant study features a tranquil outdoor garden and faces an open living area with fireplace. A formal dining room spills into the incredible gourmet Italian kitchen with butler’s pantry—complete with Miele appliances, eat-in island and Carrara marble countertops—and an additional open living area is roomy and bright. Two well-appointed powder rooms on either end of the main floor offer luxury and convenience.
Surrounded by large windows and skylights, the stairway to the second floor overlooks incredible views of the home and its natural surroundings. A gallery space awaits an owner’s art collection at the top of the landing and an elevator, accessible from every floor in the home, opens just outside the master suite. Three en-suite guest rooms are spacious and bright, all featuring walk-in closets, gorgeous bathrooms and balconies that open to exquisite canyon views. A striking master suite features a sitting area, fireplace, stunning walk-in closet with cedar wood shelving, and marble bathroom with stand-alone tub. A spacious balcony extends the entire length of the room and floor-to-ceiling windows create a feeling of openness and connection to nature.
A large grassy area accessible from the second level is ideal for relaxing and entertaining with family and friends, and features a fire pit with ample lounge seating and tall hedges for privacy and seclusion. Downstairs, an infinity pool with deck and canyon views feels like a natural extension of the home, seamlessly integrated with the indoor living areas through sliding pocket doors.
Amenities and features including a glassed-in wine room and tasting area, additional en-suite bedroom ideal for staff quarters, designer fixtures and appliances and ample parking complete this superb hillside retreat.
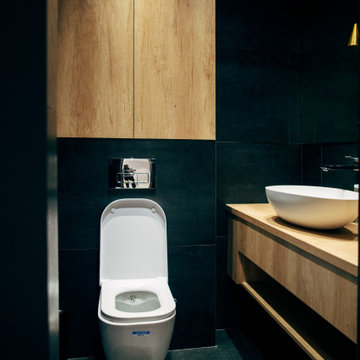
Kleine Moderne Gästetoilette mit flächenbündigen Schrankfronten, hellen Holzschränken, Wandtoilette, schwarzen Fliesen, schwarzer Wandfarbe, Aufsatzwaschbecken, Waschtisch aus Holz, schwarzem Boden, beiger Waschtischplatte und schwebendem Waschtisch in Moskau
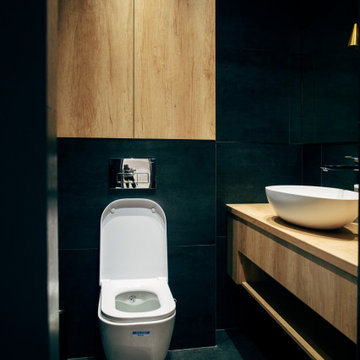
Kleine Moderne Gästetoilette mit flächenbündigen Schrankfronten, hellen Holzschränken, Wandtoilette, schwarzen Fliesen, schwarzer Wandfarbe, Aufsatzwaschbecken, Waschtisch aus Holz, schwarzem Boden, beiger Waschtischplatte und schwebendem Waschtisch in Sonstige
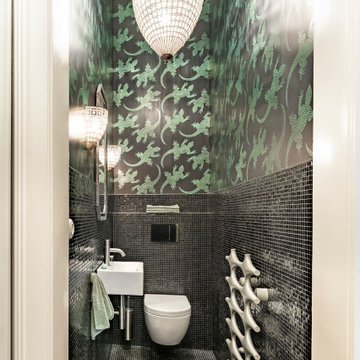
Tapete Komodo von Osborne & Little, schwarzes Sicis Glasmosaik, Waschbecken Aquababy von Flaminia, Vola Armatur Edelstahl gebürstet, Keramiklichtschalter rund, Design Heizkörper silber, Tapete schwarz grün, Kronleuchter, Wandleuchter, Wandappliken
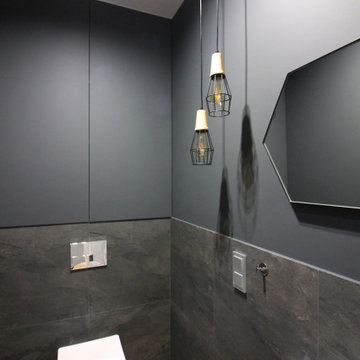
Kleine Gästetoilette mit flächenbündigen Schrankfronten, schwarzen Schränken, Wandtoilette, schwarzen Fliesen, Porzellanfliesen, schwarzer Wandfarbe, Porzellan-Bodenfliesen, Wandwaschbecken und schwebendem Waschtisch in Sankt Petersburg
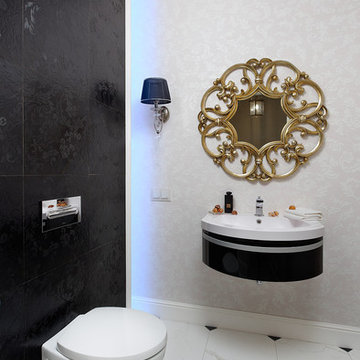
Автор проекта – Анастасия Стефанович | Архитектурное Бюро SHADRINA & STEFANOVICH; Фото – Роберт Поморцев, Михаил Поморцев | PRO.FOTO
Kleine Moderne Gästetoilette mit flächenbündigen Schrankfronten, schwarzen Schränken, Wandtoilette, schwarz-weißen Fliesen, weißen Fliesen, schwarzen Fliesen, Porzellanfliesen, Marmorboden, buntem Boden und integriertem Waschbecken in Jekaterinburg
Kleine Moderne Gästetoilette mit flächenbündigen Schrankfronten, schwarzen Schränken, Wandtoilette, schwarz-weißen Fliesen, weißen Fliesen, schwarzen Fliesen, Porzellanfliesen, Marmorboden, buntem Boden und integriertem Waschbecken in Jekaterinburg
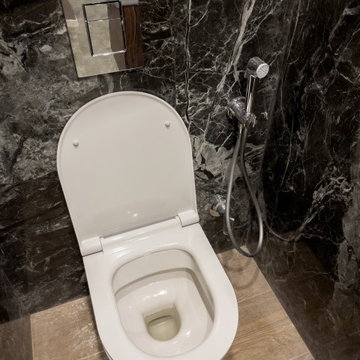
Туалет
Kleine Gästetoilette mit schwarzen Fliesen, Keramikfliesen, schwarzer Wandfarbe, Porzellan-Bodenfliesen, gelbem Boden und Wandtoilette in Moskau
Kleine Gästetoilette mit schwarzen Fliesen, Keramikfliesen, schwarzer Wandfarbe, Porzellan-Bodenfliesen, gelbem Boden und Wandtoilette in Moskau
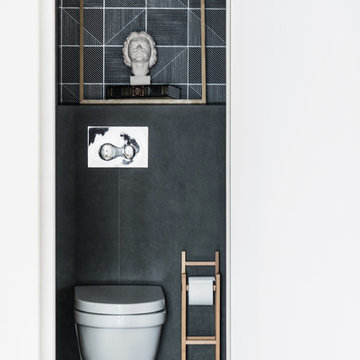
Валерий Тимофеевский
Moderne Gästetoilette mit Wandtoilette, schwarzen Fliesen und schwarzem Boden in Sonstige
Moderne Gästetoilette mit Wandtoilette, schwarzen Fliesen und schwarzem Boden in Sonstige
Gästetoilette mit Wandtoilette und schwarzen Fliesen Ideen und Design
5