Gästetoilette
Suche verfeinern:
Budget
Sortieren nach:Heute beliebt
1 – 20 von 460 Fotos
1 von 3

Clients wanted to keep a powder room on the first floor and desired to relocate it away from kitchen and update the look. We needed to minimize the powder room footprint and tuck it into a service area instead of an open public area.
We minimize the footprint and tucked the PR across from the basement stair which created a small ancillary room and buffer between the adjacent rooms. We used a small wall hung basin to make the small room feel larger by exposing more of the floor footprint. Wainscot paneling was installed to create balance, scale and contrasting finishes.
The new powder room exudes simple elegance from the polished nickel hardware, rich contrast and delicate accent lighting. The space is comfortable in scale and leaves you with a sense of eloquence.
Jonathan Kolbe, Photographer

Große Maritime Gästetoilette mit schwarzen Schränken, Toilette mit Aufsatzspülkasten, weißer Wandfarbe, hellem Holzboden, Wandwaschbecken, braunem Boden, schwebendem Waschtisch und Holzdielenwänden in Sonstige
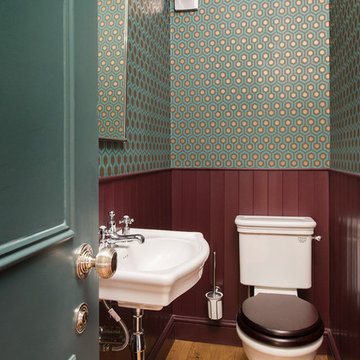
Kleine Klassische Gästetoilette mit Wandtoilette mit Spülkasten, hellem Holzboden, Wandwaschbecken, braunem Boden und bunten Wänden in London
Daniella Cesarei
Mittelgroße Industrial Gästetoilette mit Wandtoilette, bunten Wänden, braunem Holzboden, Wandwaschbecken, Beton-Waschbecken/Waschtisch, braunem Boden und grauer Waschtischplatte in Buckinghamshire
Mittelgroße Industrial Gästetoilette mit Wandtoilette, bunten Wänden, braunem Holzboden, Wandwaschbecken, Beton-Waschbecken/Waschtisch, braunem Boden und grauer Waschtischplatte in Buckinghamshire

Powder room under the stairwell (IMOTO Photo)
Kleine Klassische Gästetoilette mit grüner Wandfarbe, braunem Holzboden, Wandwaschbecken, braunem Boden und Wandtoilette mit Spülkasten
Kleine Klassische Gästetoilette mit grüner Wandfarbe, braunem Holzboden, Wandwaschbecken, braunem Boden und Wandtoilette mit Spülkasten

Mittelgroße Moderne Gästetoilette mit offenen Schränken, grauen Schränken, Toilette mit Aufsatzspülkasten, beiger Wandfarbe, dunklem Holzboden, Wandwaschbecken, Quarzwerkstein-Waschtisch und braunem Boden in Vancouver

Lisa Lodwig
Kleine Nordische Gästetoilette mit Wandtoilette mit Spülkasten, braunem Holzboden, Wandwaschbecken, braunem Boden und bunten Wänden in Gloucestershire
Kleine Nordische Gästetoilette mit Wandtoilette mit Spülkasten, braunem Holzboden, Wandwaschbecken, braunem Boden und bunten Wänden in Gloucestershire
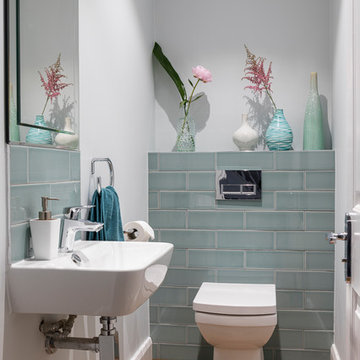
Kleine Moderne Gästetoilette mit Toilette mit Aufsatzspülkasten, grauer Wandfarbe, braunem Holzboden, Wandwaschbecken und braunem Boden in Sonstige
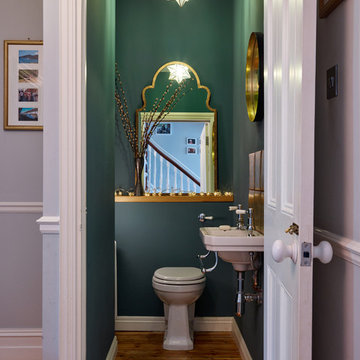
Kleine Klassische Gästetoilette mit Toilette mit Aufsatzspülkasten, grüner Wandfarbe, braunem Holzboden, Wandwaschbecken und braunem Boden in Sonstige
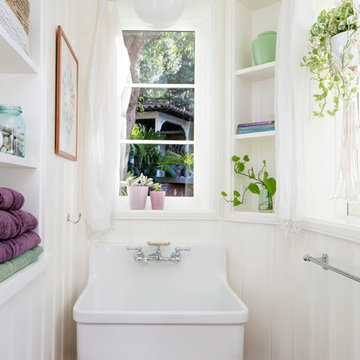
This is the basement bathroom, accessible from the pool. The wall boarding and terra cotta tile are new, as is the large utility sink from Kohler.
Kleine Mediterrane Gästetoilette mit Terrakottafliesen, weißer Wandfarbe, Keramikboden, Wandwaschbecken, offenen Schränken, weißen Schränken und braunem Boden in Los Angeles
Kleine Mediterrane Gästetoilette mit Terrakottafliesen, weißer Wandfarbe, Keramikboden, Wandwaschbecken, offenen Schränken, weißen Schränken und braunem Boden in Los Angeles

Klassische Gästetoilette mit Wandtoilette, grüner Wandfarbe, braunem Holzboden, Wandwaschbecken und braunem Boden in Paris

This understairs WC was functional only and required some creative styling to make it feel more welcoming and family friendly.
We installed UPVC ceiling panels to the stair slats to make the ceiling sleek and clean and reduce the spider levels, boxed in the waste pipe and replaced the sink with a Victorian style mini sink.
We repainted the space in soft cream, with a feature wall in teal and orange, providing the wow factor as you enter the space.
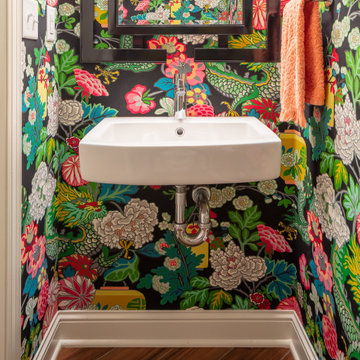
Klassische Gästetoilette mit bunten Wänden, Fliesen in Holzoptik, Wandwaschbecken, braunem Boden und Tapetenwänden in Minneapolis
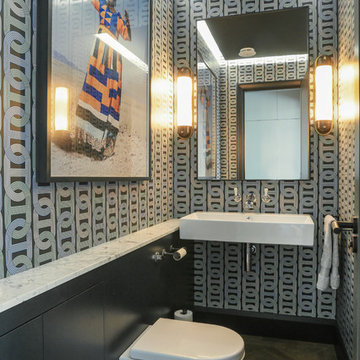
Alex Maguire
Moderne Gästetoilette mit Wandtoilette, bunten Wänden, braunem Holzboden, Wandwaschbecken und braunem Boden in London
Moderne Gästetoilette mit Wandtoilette, bunten Wänden, braunem Holzboden, Wandwaschbecken und braunem Boden in London
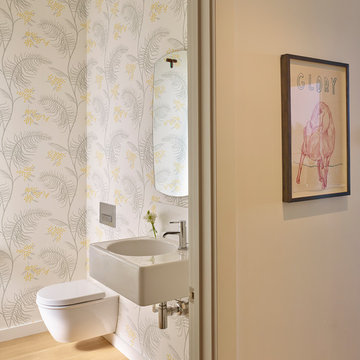
Moderne Gästetoilette mit Wandtoilette, bunten Wänden, braunem Holzboden, Wandwaschbecken und braunem Boden in San Francisco
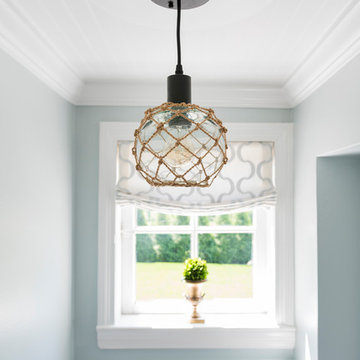
Small powder room with light blue walls and rustic accents
Kleine Klassische Gästetoilette mit Wandtoilette mit Spülkasten, blauer Wandfarbe, braunem Holzboden, Wandwaschbecken und braunem Boden in Philadelphia
Kleine Klassische Gästetoilette mit Wandtoilette mit Spülkasten, blauer Wandfarbe, braunem Holzboden, Wandwaschbecken und braunem Boden in Philadelphia
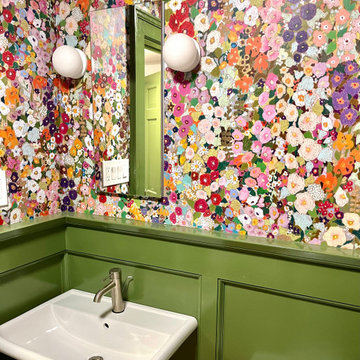
A small dated powder room gets re-invented!
Our client was looking to update her powder room/laundry room, we designed and installed wood paneling to match the style of the house. Our client selected this fabulous wallpaper and choose a vibrant green for the wall paneling and all the trims, the white ceramic sink and toilet look fresh and clean. A long and narrow medicine cabinet with 2 white globe sconces completes the look, on the opposite side of the room the washer and drier are tucked in under a wood counter also painted green.

A bold wallpaper was chosen for impact in this downstairs cloakroom, with Downpipe (Farrow and Ball) ceiling and panel behind the toilet, with the sink unit in a matching dark shade. The toilet and sink unit are wall mounted to increase the feeling of space.

This power couple and their two young children adore beach life and spending time with family and friends. As repeat clients, they tasked us with an extensive remodel of their home’s top floor and a partial remodel of the lower level. From concept to installation, we incorporated their tastes and their home’s strong architectural style into a marriage of East Coast and West Coast style.
On the upper level, we designed a new layout with a spacious kitchen, dining room, and butler's pantry. Custom-designed transom windows add the characteristic Cape Cod vibe while white oak, quartzite waterfall countertops, and modern furnishings bring in relaxed, California freshness. Last but not least, bespoke transitional lighting becomes the gem of this captivating home.
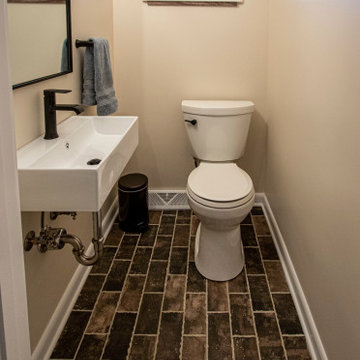
This powder room was updated with a new wall mount rectangular white porcelain sink, a Moen Genta collection in matte black includes a new faucet, towel bar, paper holder, a Kohler Meller vanity light, Monet black frame mirror and a Kohler Cimarron comfort height toilet in white. On the floor is Brickwork Corridor 4x8 brick look glazed porcelain tile.
1