Gästetoilette
Suche verfeinern:
Budget
Sortieren nach:Heute beliebt
1 – 20 von 511 Fotos
1 von 3
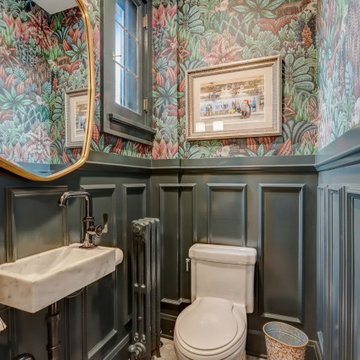
Kleine Klassische Gästetoilette mit offenen Schränken, weißen Schränken, Toilette mit Aufsatzspülkasten, Mosaik-Bodenfliesen, Wandwaschbecken, Marmor-Waschbecken/Waschtisch, beigem Boden, bunter Waschtischplatte, schwebendem Waschtisch und vertäfelten Wänden in Milwaukee

The image captures a minimalist and elegant cloakroom vanity area that blends functionality with design aesthetics. The vanity itself is a modern floating unit with clean lines and a combination of white and subtle gold finishes, creating a luxurious yet understated look. A unique pink basin sits atop the vanity, adding a pop of soft color that complements the neutral palette.
Above the basin, a sleek, gold tap emerges from the wall, mirroring the gold accents on the vanity and enhancing the sophisticated vibe of the space. A round mirror with a simple frame reflects the room, contributing to the area's spacious and airy feel. Adjacent to the mirror is a wall-mounted light fixture with a mid-century modern influence, featuring clear glass and brass elements that resonate with the room's fixtures.
The walls are adorned with a textured wallpaper in a muted pattern, providing depth and interest without overwhelming the space. A semi-sheer window treatment allows for natural light to filter through, illuminating the vanity area and highlighting the wallpaper's subtle texture.
This bathroom vanity design showcases attention to detail and a preference for refined simplicity, with every element carefully chosen to create a cohesive and serene environment.
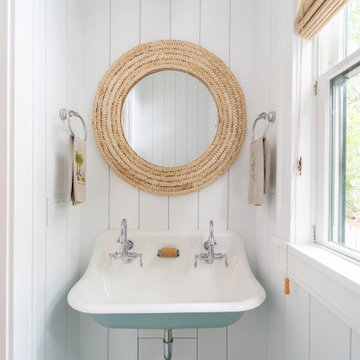
Maritime Gästetoilette mit weißer Wandfarbe, Keramikboden, Wandwaschbecken, buntem Boden und Holzdielenwänden in Sonstige
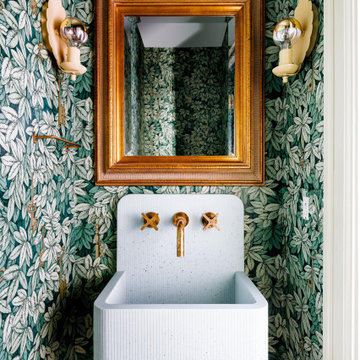
Kleine Klassische Gästetoilette mit grüner Wandfarbe, Wandwaschbecken, schwebendem Waschtisch und Tapetenwänden in Washington, D.C.
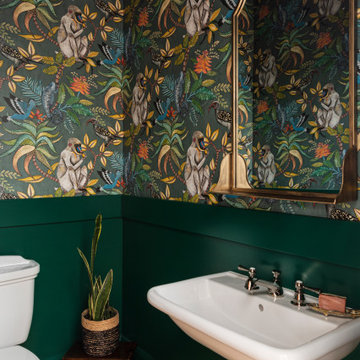
The new 1st floor WC feels fun and exotic with green wainscoting and playful wallpaper.
Kleine Klassische Gästetoilette mit Wandtoilette mit Spülkasten, grüner Wandfarbe, braunem Holzboden, Wandwaschbecken, braunem Boden und Tapetenwänden in Portland
Kleine Klassische Gästetoilette mit Wandtoilette mit Spülkasten, grüner Wandfarbe, braunem Holzboden, Wandwaschbecken, braunem Boden und Tapetenwänden in Portland
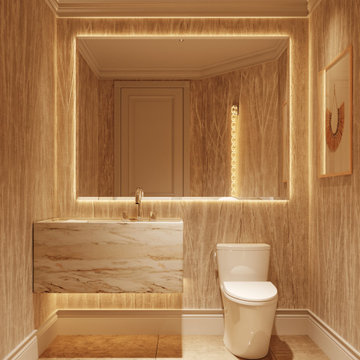
Full Decoration
Moderne Gästetoilette mit Toilette mit Aufsatzspülkasten, Wandwaschbecken, beigem Boden und Tapetenwänden in Sonstige
Moderne Gästetoilette mit Toilette mit Aufsatzspülkasten, Wandwaschbecken, beigem Boden und Tapetenwänden in Sonstige

Ground floor WC in Family home, London, Dartmouth Park
Kleine Klassische Gästetoilette mit Toilette mit Aufsatzspülkasten, blauen Fliesen, Keramikfliesen, Keramikboden, Wandwaschbecken und Tapetenwänden in London
Kleine Klassische Gästetoilette mit Toilette mit Aufsatzspülkasten, blauen Fliesen, Keramikfliesen, Keramikboden, Wandwaschbecken und Tapetenwänden in London

Powder room
Kleine Eklektische Gästetoilette mit Toilette mit Aufsatzspülkasten, grüner Wandfarbe, Mosaik-Bodenfliesen, Wandwaschbecken, grünem Boden und Tapetenwänden in New York
Kleine Eklektische Gästetoilette mit Toilette mit Aufsatzspülkasten, grüner Wandfarbe, Mosaik-Bodenfliesen, Wandwaschbecken, grünem Boden und Tapetenwänden in New York

Our Armadale residence was a converted warehouse style home for a young adventurous family with a love of colour, travel, fashion and fun. With a brief of “artsy”, “cosmopolitan” and “colourful”, we created a bright modern home as the backdrop for our Client’s unique style and personality to shine. Incorporating kitchen, family bathroom, kids bathroom, master ensuite, powder-room, study, and other details throughout the home such as flooring and paint colours.
With furniture, wall-paper and styling by Simone Haag.
Construction: Hebden Kitchens and Bathrooms
Cabinetry: Precision Cabinets
Furniture / Styling: Simone Haag
Photography: Dylan James Photography
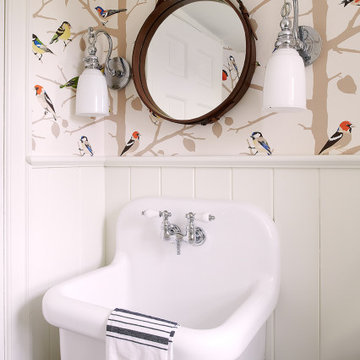
Klassische Gästetoilette mit bunten Wänden, Wandwaschbecken, Wandpaneelen, vertäfelten Wänden und Tapetenwänden in Philadelphia

The WC was relocated under the stairs where space was maximised with a Barbican sink and wall mounted toilet. Victorian floor tiles work well with a bold black and white wallpaper.

This power couple and their two young children adore beach life and spending time with family and friends. As repeat clients, they tasked us with an extensive remodel of their home’s top floor and a partial remodel of the lower level. From concept to installation, we incorporated their tastes and their home’s strong architectural style into a marriage of East Coast and West Coast style.
On the upper level, we designed a new layout with a spacious kitchen, dining room, and butler's pantry. Custom-designed transom windows add the characteristic Cape Cod vibe while white oak, quartzite waterfall countertops, and modern furnishings bring in relaxed, California freshness. Last but not least, bespoke transitional lighting becomes the gem of this captivating home.

The ground floor WC features palm wallpaper and deep green zellige tiles.
Kleine Moderne Gästetoilette mit Wandtoilette, grünen Fliesen, Porzellanfliesen, bunten Wänden, braunem Holzboden, Wandwaschbecken und Tapetenwänden in London
Kleine Moderne Gästetoilette mit Wandtoilette, grünen Fliesen, Porzellanfliesen, bunten Wänden, braunem Holzboden, Wandwaschbecken und Tapetenwänden in London

Kleine Klassische Gästetoilette mit Wandtoilette mit Spülkasten, beiger Wandfarbe, Mosaik-Bodenfliesen, Wandwaschbecken, buntem Boden und vertäfelten Wänden in Portland

Under stairs cloak room
Kleine Stilmix Gästetoilette mit Wandtoilette, blauer Wandfarbe, dunklem Holzboden, Wandwaschbecken, braunem Boden und Tapetenwänden in London
Kleine Stilmix Gästetoilette mit Wandtoilette, blauer Wandfarbe, dunklem Holzboden, Wandwaschbecken, braunem Boden und Tapetenwänden in London
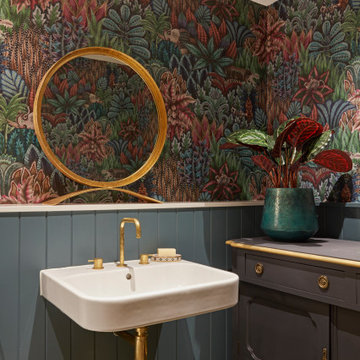
Klassische Gästetoilette mit bunten Wänden, Wandwaschbecken, buntem Boden, Holzdielenwänden, vertäfelten Wänden und Tapetenwänden in London
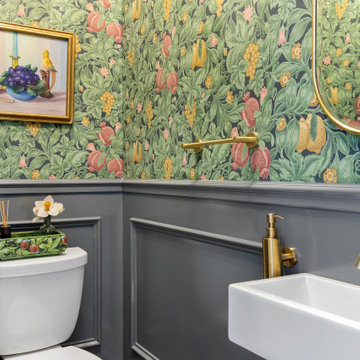
Kleine Klassische Gästetoilette mit Wandwaschbecken, Tapetenwänden, vertäfelten Wänden, Wandtoilette mit Spülkasten und bunten Wänden in New York

Kleine Klassische Gästetoilette mit offenen Schränken, weißen Schränken, Toilette mit Aufsatzspülkasten, bunten Wänden, hellem Holzboden, Wandwaschbecken, braunem Boden, weißer Waschtischplatte, freistehendem Waschtisch und Tapetenwänden in Chicago
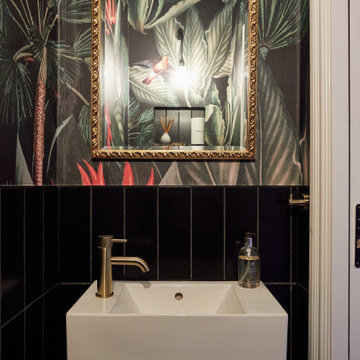
Kleine Klassische Gästetoilette mit schwarzen Fliesen, Porzellanfliesen, schwarzer Wandfarbe, Wandwaschbecken, schwebendem Waschtisch und Tapetenwänden in London

This jewel of a powder room started with our homeowner's obsession with William Morris "Strawberry Thief" wallpaper. After assessing the Feng Shui, we discovered that this bathroom was in her Wealth area. So, we really went to town! Glam, luxury, and extravagance were the watchwords. We added her grandmother's antique mirror, brass fixtures, a brick floor, and voila! A small but mighty powder room.
1