Gästetoilette mit Waschtisch aus Holz und braunem Boden Ideen und Design
Suche verfeinern:
Budget
Sortieren nach:Heute beliebt
141 – 160 von 870 Fotos
1 von 3
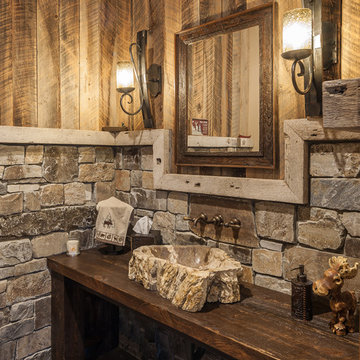
Rustikale Gästetoilette mit dunklen Holzschränken, brauner Wandfarbe, Aufsatzwaschbecken, Waschtisch aus Holz, braunem Boden und brauner Waschtischplatte in Sonstige
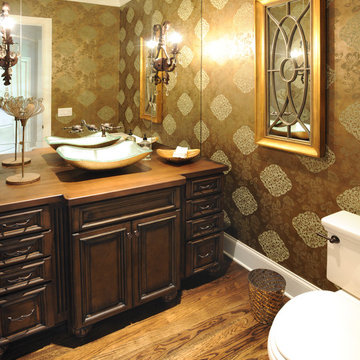
Klassische Gästetoilette mit Schrankfronten mit vertiefter Füllung, dunklen Holzschränken, Wandtoilette mit Spülkasten, brauner Wandfarbe, braunem Holzboden, Aufsatzwaschbecken, Waschtisch aus Holz, braunem Boden und brauner Waschtischplatte in Nashville
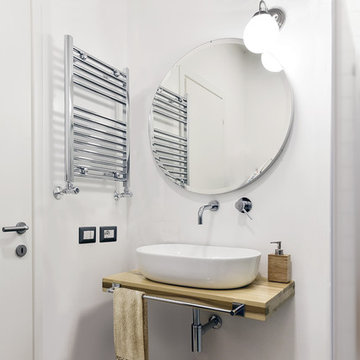
Kleine Moderne Gästetoilette mit Wandtoilette, weißer Wandfarbe, Porzellan-Bodenfliesen, Aufsatzwaschbecken, Waschtisch aus Holz und braunem Boden in Rom

Revival-style Powder under staircase
Kleine Klassische Gästetoilette mit verzierten Schränken, hellbraunen Holzschränken, Wandtoilette mit Spülkasten, lila Wandfarbe, braunem Holzboden, Einbauwaschbecken, Waschtisch aus Holz, braunem Boden, brauner Waschtischplatte, eingebautem Waschtisch, Tapetendecke und vertäfelten Wänden in Seattle
Kleine Klassische Gästetoilette mit verzierten Schränken, hellbraunen Holzschränken, Wandtoilette mit Spülkasten, lila Wandfarbe, braunem Holzboden, Einbauwaschbecken, Waschtisch aus Holz, braunem Boden, brauner Waschtischplatte, eingebautem Waschtisch, Tapetendecke und vertäfelten Wänden in Seattle
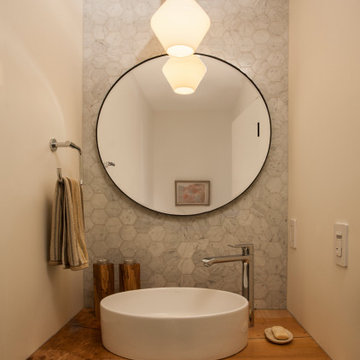
This elegant powder room has an organic feel from the natural marble tiles and live edge countertop.
Kleine Moderne Gästetoilette mit Aufsatzwaschbecken, Waschtisch aus Holz, brauner Waschtischplatte, weißer Wandfarbe, grauen Fliesen, Marmorfliesen, Wandtoilette mit Spülkasten, braunem Holzboden, braunem Boden und schwebendem Waschtisch in Seattle
Kleine Moderne Gästetoilette mit Aufsatzwaschbecken, Waschtisch aus Holz, brauner Waschtischplatte, weißer Wandfarbe, grauen Fliesen, Marmorfliesen, Wandtoilette mit Spülkasten, braunem Holzboden, braunem Boden und schwebendem Waschtisch in Seattle
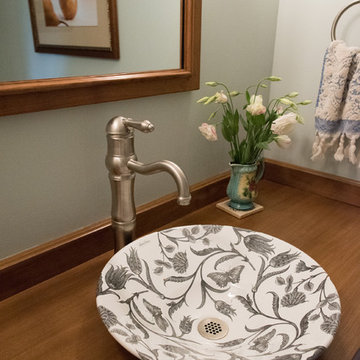
Jarrett Design is grateful for repeat clients, especially when they have impeccable taste.
In this case, we started with their guest bath. An antique-inspired, hand-pegged vanity from our Nest collection, in hand-planed quarter-sawn cherry with metal capped feet, sets the tone. Calcutta Gold marble warms the room while being complimented by a white marble top and traditional backsplash. Polished nickel fixtures, lighting, and hardware selected by the client add elegance. A special bathroom for special guests.
Next on the list were the laundry area, bar and fireplace. The laundry area greets those who enter through the casual back foyer of the home. It also backs up to the kitchen and breakfast nook. The clients wanted this area to be as beautiful as the other areas of the home and the visible washer and dryer were detracting from their vision. They also were hoping to allow this area to serve double duty as a buffet when they were entertaining. So, the decision was made to hide the washer and dryer with pocket doors. The new cabinetry had to match the existing wall cabinets in style and finish, which is no small task. Our Nest artist came to the rescue. A five-piece soapstone sink and distressed counter top complete the space with a nod to the past.
Our clients wished to add a beverage refrigerator to the existing bar. The wall cabinets were kept in place again. Inspired by a beloved antique corner cupboard also in this sitting room, we decided to use stained cabinetry for the base and refrigerator panel. Soapstone was used for the top and new fireplace surround, bringing continuity from the nearby back foyer.
Last, but definitely not least, the kitchen, banquette and powder room were addressed. The clients removed a glass door in lieu of a wide window to create a cozy breakfast nook featuring a Nest banquette base and table. Brackets for the bench were designed in keeping with the traditional details of the home. A handy drawer was incorporated. The double vase pedestal table with breadboard ends seats six comfortably.
The powder room was updated with another antique reproduction vanity and beautiful vessel sink.
While the kitchen was beautifully done, it was showing its age and functional improvements were desired. This room, like the laundry room, was a project that included existing cabinetry mixed with matching new cabinetry. Precision was necessary. For better function and flow, the cooking surface was relocated from the island to the side wall. Instead of a cooktop with separate wall ovens, the clients opted for a pro style range. These design changes not only make prepping and cooking in the space much more enjoyable, but also allow for a wood hood flanked by bracketed glass cabinets to act a gorgeous focal point. Other changes included removing a small desk in lieu of a dresser style counter height base cabinet. This provided improved counter space and storage. The new island gave better storage, uninterrupted counter space and a perch for the cook or company. Calacatta Gold quartz tops are complimented by a natural limestone floor. A classic apron sink and faucet along with thoughtful cabinetry details are the icing on the cake. Don’t miss the clients’ fabulous collection of serving and display pieces! We told you they have impeccable taste!

Builder: Thompson Properties,
Interior Designer: Allard & Roberts Interior Design,
Cabinetry: Advance Cabinetry,
Countertops: Mountain Marble & Granite,
Lighting Fixtures: Lux Lighting and Allard & Roberts,
Doors: Sun Mountain Door,
Plumbing & Appliances: Ferguson,
Door & Cabinet Hardware: Bella Hardware & Bath
Photography: David Dietrich Photography
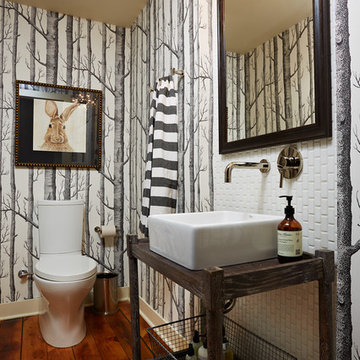
Susan Gilmore
Mittelgroße Klassische Gästetoilette mit Toilette mit Aufsatzspülkasten, weißen Fliesen, Porzellanfliesen, bunten Wänden, dunklem Holzboden, Aufsatzwaschbecken, Waschtisch aus Holz, braunem Boden und brauner Waschtischplatte in Minneapolis
Mittelgroße Klassische Gästetoilette mit Toilette mit Aufsatzspülkasten, weißen Fliesen, Porzellanfliesen, bunten Wänden, dunklem Holzboden, Aufsatzwaschbecken, Waschtisch aus Holz, braunem Boden und brauner Waschtischplatte in Minneapolis
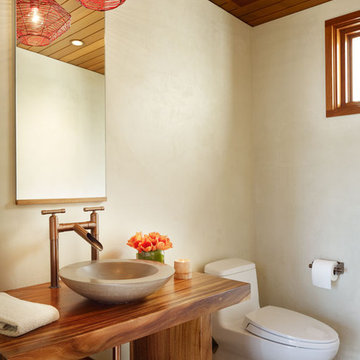
Photography: Eric Staudenmaier
Mittelgroße Gästetoilette mit Aufsatzwaschbecken, offenen Schränken, dunklen Holzschränken, beiger Wandfarbe, Porzellan-Bodenfliesen, Waschtisch aus Holz, braunem Boden und brauner Waschtischplatte in Los Angeles
Mittelgroße Gästetoilette mit Aufsatzwaschbecken, offenen Schränken, dunklen Holzschränken, beiger Wandfarbe, Porzellan-Bodenfliesen, Waschtisch aus Holz, braunem Boden und brauner Waschtischplatte in Los Angeles
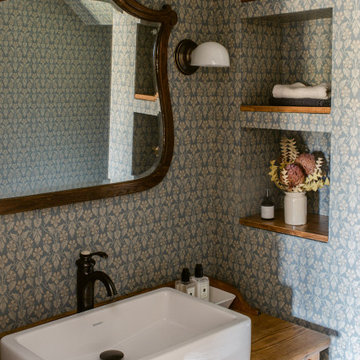
Mittelgroße Country Gästetoilette mit hellbraunen Holzschränken, blauer Wandfarbe, hellem Holzboden, Aufsatzwaschbecken, Waschtisch aus Holz, braunem Boden, brauner Waschtischplatte, freistehendem Waschtisch und Tapetenwänden in Dallas
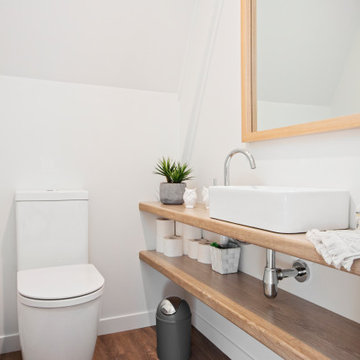
Bathroom
Mittelgroße Moderne Gästetoilette mit offenen Schränken, Toilette mit Aufsatzspülkasten, weißer Wandfarbe, Aufsatzwaschbecken, Waschtisch aus Holz, braunem Boden, beiger Waschtischplatte und schwebendem Waschtisch in Auckland
Mittelgroße Moderne Gästetoilette mit offenen Schränken, Toilette mit Aufsatzspülkasten, weißer Wandfarbe, Aufsatzwaschbecken, Waschtisch aus Holz, braunem Boden, beiger Waschtischplatte und schwebendem Waschtisch in Auckland
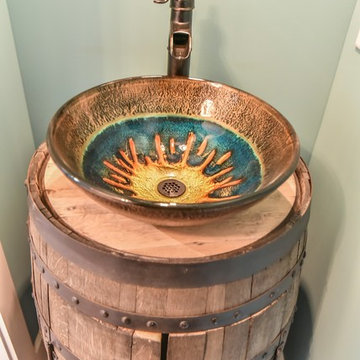
Kleine Rustikale Gästetoilette mit verzierten Schränken, Wandtoilette mit Spülkasten, blauer Wandfarbe, hellem Holzboden, Aufsatzwaschbecken, Waschtisch aus Holz, braunem Boden, brauner Waschtischplatte und beigen Schränken in Sonstige
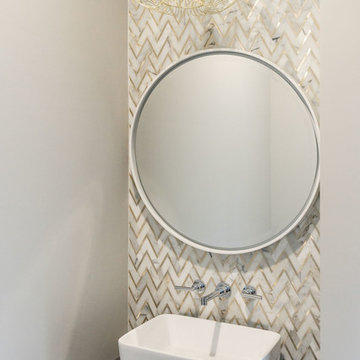
Keen Eye Marketing
Kleine Maritime Gästetoilette mit offenen Schränken, grauen Schränken, farbigen Fliesen, Mosaikfliesen, grauer Wandfarbe, braunem Holzboden, Waschtisch aus Holz, braunem Boden und grauer Waschtischplatte in Charleston
Kleine Maritime Gästetoilette mit offenen Schränken, grauen Schränken, farbigen Fliesen, Mosaikfliesen, grauer Wandfarbe, braunem Holzboden, Waschtisch aus Holz, braunem Boden und grauer Waschtischplatte in Charleston

Modern Farmhouse designed for entertainment and gatherings. French doors leading into the main part of the home and trim details everywhere. Shiplap, board and batten, tray ceiling details, custom barrel tables are all part of this modern farmhouse design.
Half bath with a custom vanity. Clean modern windows. Living room has a fireplace with custom cabinets and custom barn beam mantel with ship lap above. The Master Bath has a beautiful tub for soaking and a spacious walk in shower. Front entry has a beautiful custom ceiling treatment.
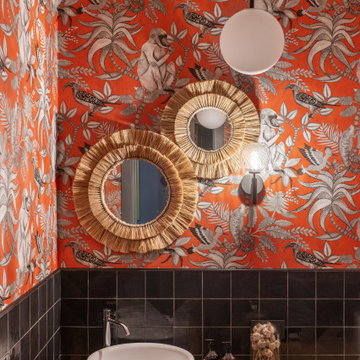
Große Moderne Gästetoilette mit Schrankfronten mit vertiefter Füllung, hellen Holzschränken, schwarzen Fliesen, Keramikfliesen, oranger Wandfarbe, Keramikboden, Einbauwaschbecken, Waschtisch aus Holz, braunem Boden, brauner Waschtischplatte, freistehendem Waschtisch und Tapetendecke in Sonstige
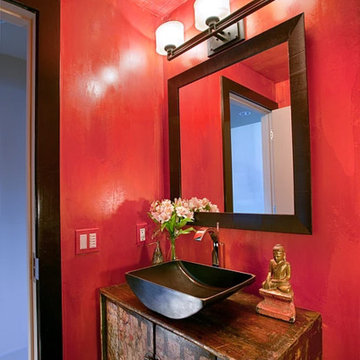
Kleine Asiatische Gästetoilette mit verzierten Schränken, Schränken im Used-Look, roter Wandfarbe, braunem Holzboden, Aufsatzwaschbecken, Waschtisch aus Holz und braunem Boden

Lattice wallpaper is a show stopper in this small powder bath. An antique wash basin from the original cottage in the cottage on the property gives the vessel sink and tall faucet a great home. Hand painted flower vases flank the coordinating mirror that was also painted Dress Blues by Sherwin Williams like the Basin.
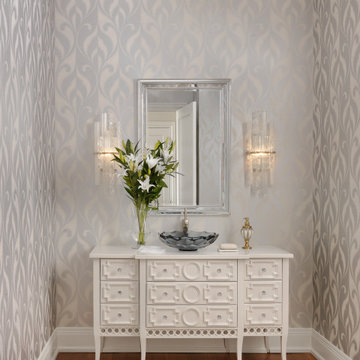
Klassische Gästetoilette mit Kassettenfronten, weißen Schränken, bunten Wänden, braunem Holzboden, Aufsatzwaschbecken, Waschtisch aus Holz, braunem Boden, weißer Waschtischplatte, freistehendem Waschtisch und Tapetenwänden in Sonstige
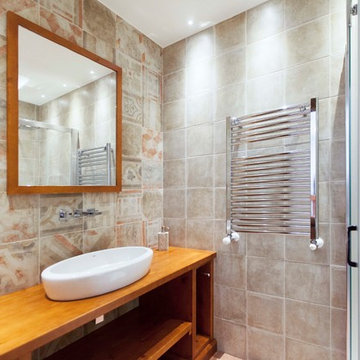
Kleine Urige Gästetoilette mit offenen Schränken, dunklen Holzschränken, Toilette mit Aufsatzspülkasten, farbigen Fliesen, Keramikfliesen, bunten Wänden, Keramikboden, Aufsatzwaschbecken, Waschtisch aus Holz und braunem Boden in Valencia
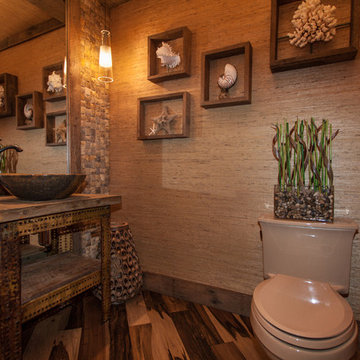
Kleine Gästetoilette mit Aufsatzwaschbecken, offenen Schränken, Waschtisch aus Holz, farbigen Fliesen, beigen Fliesen, beiger Wandfarbe, braunem Holzboden, Schränken im Used-Look, Wandtoilette mit Spülkasten, Steinfliesen, braunem Boden und brauner Waschtischplatte in Orange County
Gästetoilette mit Waschtisch aus Holz und braunem Boden Ideen und Design
8