Gästetoilette mit weißen Schränken Ideen und Design
Suche verfeinern:
Budget
Sortieren nach:Heute beliebt
1 – 20 von 2.227 Fotos
1 von 3

SDH Studio - Architecture and Design
Location: Golden Beach, Florida, USA
Overlooking the canal in Golden Beach 96 GB was designed around a 27 foot triple height space that would be the heart of this home. With an emphasis on the natural scenery, the interior architecture of the house opens up towards the water and fills the space with natural light and greenery.

Jessica Glynn Photography
Mittelgroße Maritime Gästetoilette mit weißen Schränken, blauen Fliesen, blauer Wandfarbe, Unterbauwaschbecken, flächenbündigen Schrankfronten, Mosaik-Bodenfliesen, Marmor-Waschbecken/Waschtisch, buntem Boden und weißer Waschtischplatte in Miami
Mittelgroße Maritime Gästetoilette mit weißen Schränken, blauen Fliesen, blauer Wandfarbe, Unterbauwaschbecken, flächenbündigen Schrankfronten, Mosaik-Bodenfliesen, Marmor-Waschbecken/Waschtisch, buntem Boden und weißer Waschtischplatte in Miami

Andrea Rugg Photography
Kleine Klassische Gästetoilette mit Schrankfronten mit vertiefter Füllung, weißen Schränken, Wandtoilette mit Spülkasten, weißer Wandfarbe, Waschtischkonsole und weißem Boden in Minneapolis
Kleine Klassische Gästetoilette mit Schrankfronten mit vertiefter Füllung, weißen Schränken, Wandtoilette mit Spülkasten, weißer Wandfarbe, Waschtischkonsole und weißem Boden in Minneapolis
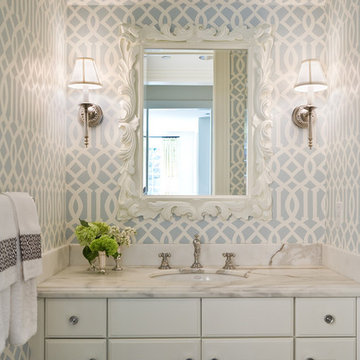
Klassische Gästetoilette mit Unterbauwaschbecken, Schrankfronten mit vertiefter Füllung, weißen Schränken, Marmor-Waschbecken/Waschtisch und weißer Waschtischplatte in Seattle

Amazing 37 sq. ft. bathroom transformation. Our client wanted to turn her bathtub into a shower, and bring light colors to make her small bathroom look more spacious. Instead of only tiling the shower, which would have visually shortened the plumbing wall, we created a feature wall made out of cement tiles to create an illusion of an elongated space. We paired these graphic tiles with brass accents and a simple, yet elegant white vanity to contrast this feature wall. The result…is pure magic ✨

Kleine Klassische Gästetoilette mit weißen Schränken, Toilette mit Aufsatzspülkasten, bunten Wänden, dunklem Holzboden, Unterbauwaschbecken, Marmor-Waschbecken/Waschtisch, braunem Boden, Schrankfronten mit vertiefter Füllung und weißer Waschtischplatte in Los Angeles
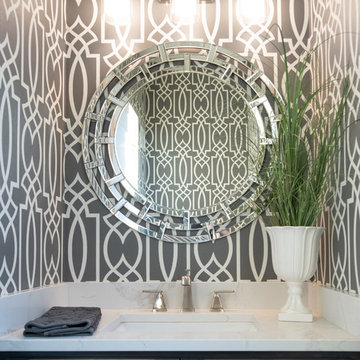
Kleine Urige Gästetoilette mit flächenbündigen Schrankfronten, weißen Schränken, grauer Wandfarbe, Unterbauwaschbecken, Granit-Waschbecken/Waschtisch und weißer Waschtischplatte in Kansas City

An elegant powder room with navy wallpaper and a touch of shine
Photo by Ashley Avila Photography
Kleine Maritime Gästetoilette mit weißen Schränken, blauer Wandfarbe, Unterbauwaschbecken, Quarzwerkstein-Waschtisch, beigem Boden, weißer Waschtischplatte, eingebautem Waschtisch, Tapetenwänden und flächenbündigen Schrankfronten in Grand Rapids
Kleine Maritime Gästetoilette mit weißen Schränken, blauer Wandfarbe, Unterbauwaschbecken, Quarzwerkstein-Waschtisch, beigem Boden, weißer Waschtischplatte, eingebautem Waschtisch, Tapetenwänden und flächenbündigen Schrankfronten in Grand Rapids

Bradley Quinn
Mittelgroße Klassische Gästetoilette mit Schrankfronten im Shaker-Stil, weißen Schränken, Wandtoilette mit Spülkasten, weißer Wandfarbe, Unterbauwaschbecken, schwarzem Boden und weißer Waschtischplatte in Belfast
Mittelgroße Klassische Gästetoilette mit Schrankfronten im Shaker-Stil, weißen Schränken, Wandtoilette mit Spülkasten, weißer Wandfarbe, Unterbauwaschbecken, schwarzem Boden und weißer Waschtischplatte in Belfast

TEAM
Architect: LDa Architecture & Interiors
Builder: Old Grove Partners, LLC.
Landscape Architect: LeBlanc Jones Landscape Architects
Photographer: Greg Premru Photography

Jeff Herr
Klassische Gästetoilette mit Schrankfronten mit vertiefter Füllung, grüner Wandfarbe, Unterbauwaschbecken, weißen Schränken und beiger Waschtischplatte in Atlanta
Klassische Gästetoilette mit Schrankfronten mit vertiefter Füllung, grüner Wandfarbe, Unterbauwaschbecken, weißen Schränken und beiger Waschtischplatte in Atlanta

Built in 1925, this 15-story neo-Renaissance cooperative building is located on Fifth Avenue at East 93rd Street in Carnegie Hill. The corner penthouse unit has terraces on four sides, with views directly over Central Park and the city skyline beyond.
The project involved a gut renovation inside and out, down to the building structure, to transform the existing one bedroom/two bathroom layout into a two bedroom/three bathroom configuration which was facilitated by relocating the kitchen into the center of the apartment.
The new floor plan employs layers to organize space from living and lounge areas on the West side, through cooking and dining space in the heart of the layout, to sleeping quarters on the East side. A glazed entry foyer and steel clad “pod”, act as a threshold between the first two layers.
All exterior glazing, windows and doors were replaced with modern units to maximize light and thermal performance. This included erecting three new glass conservatories to create additional conditioned interior space for the Living Room, Dining Room and Master Bedroom respectively.
Materials for the living areas include bronzed steel, dark walnut cabinetry and travertine marble contrasted with whitewashed Oak floor boards, honed concrete tile, white painted walls and floating ceilings. The kitchen and bathrooms are formed from white satin lacquer cabinetry, marble, back-painted glass and Venetian plaster. Exterior terraces are unified with the conservatories by large format concrete paving and a continuous steel handrail at the parapet wall.
Photography by www.petermurdockphoto.com

Troy Theis Photography
Kleine Klassische Gästetoilette mit Schrankfronten mit vertiefter Füllung, weißen Schränken, Unterbauwaschbecken, grauer Waschtischplatte, weißer Wandfarbe und Granit-Waschbecken/Waschtisch in Minneapolis
Kleine Klassische Gästetoilette mit Schrankfronten mit vertiefter Füllung, weißen Schränken, Unterbauwaschbecken, grauer Waschtischplatte, weißer Wandfarbe und Granit-Waschbecken/Waschtisch in Minneapolis

Clean and bright modern bathroom in a farmhouse in Mill Spring. The white countertops against the natural, warm wood tones makes a relaxing atmosphere. His and hers sinks, towel warmers, floating vanities, storage solutions and simple and sleek drawer pulls and faucets. Curbless shower, white shower tiles with zig zag tile floor.
Photography by Todd Crawford.
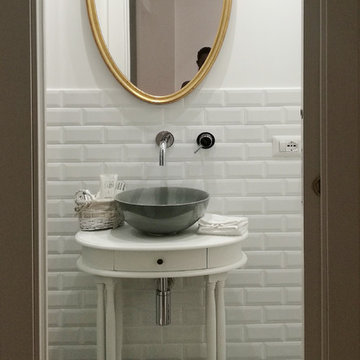
Kleine Klassische Gästetoilette mit weißen Schränken, Toilette mit Aufsatzspülkasten, weißen Fliesen, Metrofliesen, weißer Wandfarbe, Zementfliesen für Boden, Aufsatzwaschbecken und grauem Boden in Rom
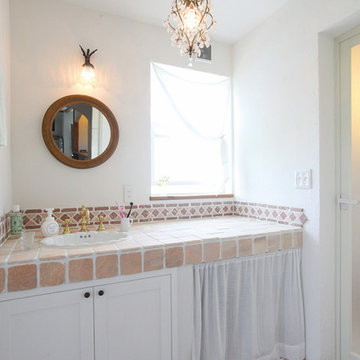
洞窟のような塗り壁の階段
アンティークのドアや水廻りのタイルは
ショップをたくさん回って見つけたお気に入り
照明や雑貨にもこだわった内外装はフランスの田舎に建つような家
暖かなぬくもりのあるアンティーク調の家になりました
延床面積:34.89坪
Mediterrane Gästetoilette mit Schrankfronten mit vertiefter Füllung, weißen Schränken, weißer Wandfarbe, Einbauwaschbecken, gefliestem Waschtisch und braunem Boden in Sonstige
Mediterrane Gästetoilette mit Schrankfronten mit vertiefter Füllung, weißen Schränken, weißer Wandfarbe, Einbauwaschbecken, gefliestem Waschtisch und braunem Boden in Sonstige
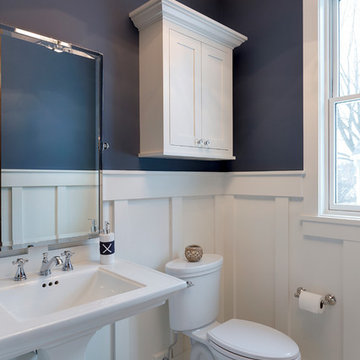
Spacecrafting
Klassische Gästetoilette mit weißen Schränken, blauer Wandfarbe und Marmorboden in Minneapolis
Klassische Gästetoilette mit weißen Schränken, blauer Wandfarbe und Marmorboden in Minneapolis

This remodel went from a tiny story-and-a-half Cape Cod, to a charming full two-story home. This lovely Powder Bath on the main level is done in Benjamin Moore Gossamer Blue 2123-40.
Space Plans, Building Design, Interior & Exterior Finishes by Anchor Builders. Photography by Alyssa Lee Photography.
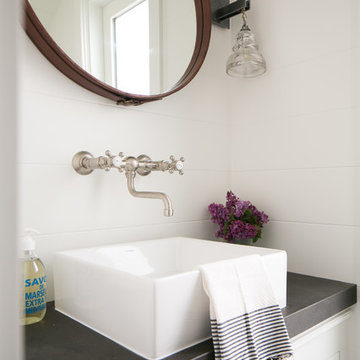
Ryan Garvin
Maritime Gästetoilette mit Aufsatzwaschbecken, weißen Schränken, weißer Wandfarbe, Schrankfronten mit vertiefter Füllung und grauer Waschtischplatte in Orange County
Maritime Gästetoilette mit Aufsatzwaschbecken, weißen Schränken, weißer Wandfarbe, Schrankfronten mit vertiefter Füllung und grauer Waschtischplatte in Orange County
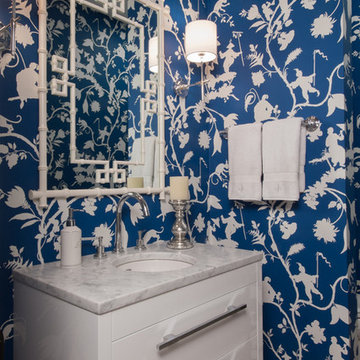
Photographed by Anne Matheis
wallcovering Stroheim
Kleine Klassische Gästetoilette mit flächenbündigen Schrankfronten, weißen Schränken, blauer Wandfarbe, braunem Holzboden, Unterbauwaschbecken und Marmor-Waschbecken/Waschtisch in St. Louis
Kleine Klassische Gästetoilette mit flächenbündigen Schrankfronten, weißen Schränken, blauer Wandfarbe, braunem Holzboden, Unterbauwaschbecken und Marmor-Waschbecken/Waschtisch in St. Louis
Gästetoilette mit weißen Schränken Ideen und Design
1