Gästetoilette mit weißen Schränken und buntem Boden Ideen und Design
Suche verfeinern:
Budget
Sortieren nach:Heute beliebt
1 – 20 von 375 Fotos
1 von 3

ESCALAR
Mittelgroße Nordische Gästetoilette mit weißen Schränken, Toilette mit Aufsatzspülkasten, schwarz-weißen Fliesen, Keramikfliesen, Keramikboden, Aufsatzwaschbecken, Waschtisch aus Holz, flächenbündigen Schrankfronten, bunten Wänden und buntem Boden in Alicante-Costa Blanca
Mittelgroße Nordische Gästetoilette mit weißen Schränken, Toilette mit Aufsatzspülkasten, schwarz-weißen Fliesen, Keramikfliesen, Keramikboden, Aufsatzwaschbecken, Waschtisch aus Holz, flächenbündigen Schrankfronten, bunten Wänden und buntem Boden in Alicante-Costa Blanca
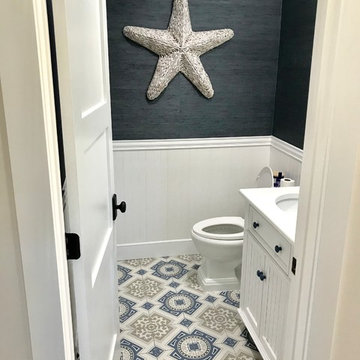
Beach Style Bathroom with light wainscoting and dark grass clothe wallpaper.
Kleine Maritime Gästetoilette mit Kassettenfronten, weißen Schränken, Wandtoilette mit Spülkasten, farbigen Fliesen, Keramikfliesen, grauer Wandfarbe, Keramikboden, Unterbauwaschbecken und buntem Boden in Miami
Kleine Maritime Gästetoilette mit Kassettenfronten, weißen Schränken, Wandtoilette mit Spülkasten, farbigen Fliesen, Keramikfliesen, grauer Wandfarbe, Keramikboden, Unterbauwaschbecken und buntem Boden in Miami

Klassische Gästetoilette mit Schrankfronten mit vertiefter Füllung, weißen Schränken, Wandtoilette mit Spülkasten, schwarzer Wandfarbe, Mosaik-Bodenfliesen, Unterbauwaschbecken, buntem Boden und grauer Waschtischplatte in Brisbane
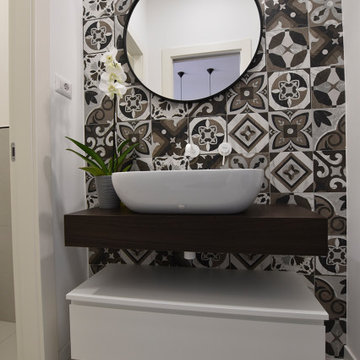
Un bagno tutto giocato sulla combinazione tra bianco e nero. Le cementine che riprendono la texture del legno e del marmo, nell'antibagno creano il fondale sul quale poggia il mobile sospeso del lavabo, nel bagno diventano un tappeto, su cui fluttuano i sanitari sospesi. Il grigio perla viene proposto come pavimento che unisce antibagno e bagno dove diventa anche rivestimento.

Bathrooms by Oldham were engaged by Judith & Frank to redesign their main bathroom and their downstairs powder room.
We provided the upstairs bathroom with a new layout creating flow and functionality with a walk in shower. Custom joinery added the much needed storage and an in-wall cistern created more space.
In the powder room downstairs we offset a wall hung basin and in-wall cistern to create space in the compact room along with a custom cupboard above to create additional storage. Strip lighting on a sensor brings a soft ambience whilst being practical.

The powder room features a beautiful geometric wallpaper, three floating shelves, a tall mirror to accommodate, a brass wall mounted faucet, and a stunning corner pendant.
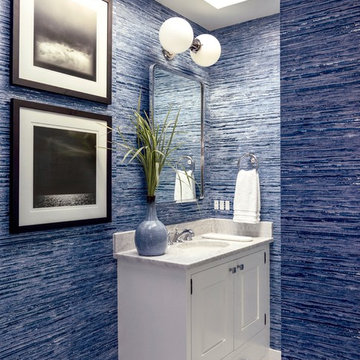
Maritime Gästetoilette mit Schrankfronten mit vertiefter Füllung, weißen Schränken, blauer Wandfarbe, Mosaik-Bodenfliesen, Unterbauwaschbecken, buntem Boden und weißer Waschtischplatte in Boston
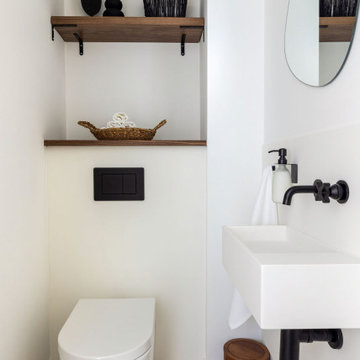
Kleine Moderne Gästetoilette mit weißen Schränken, Wandtoilette, weißen Fliesen, Steinplatten, weißer Wandfarbe, Kiesel-Bodenfliesen, Wandwaschbecken, buntem Boden und schwebendem Waschtisch in London

Complete turnkey design and renovation project. Clients where in need of space so we created a wall cabinet for more storage space. the use of hidden under cabinet lighting and under the toilet pan adds to the wow. the mirror is practial with the oval shape that softens the room and cohesive with the rest of the room

Powder room featuring an amazing stone sink and green tile
Kleine Moderne Gästetoilette mit weißen Schränken, Wandtoilette, grünen Fliesen, Porzellanfliesen, grüner Wandfarbe, Mosaik-Bodenfliesen, Wandwaschbecken, Marmor-Waschbecken/Waschtisch, buntem Boden, bunter Waschtischplatte und schwebendem Waschtisch in Los Angeles
Kleine Moderne Gästetoilette mit weißen Schränken, Wandtoilette, grünen Fliesen, Porzellanfliesen, grüner Wandfarbe, Mosaik-Bodenfliesen, Wandwaschbecken, Marmor-Waschbecken/Waschtisch, buntem Boden, bunter Waschtischplatte und schwebendem Waschtisch in Los Angeles

Martin King Photography
Kleine Maritime Gästetoilette mit verzierten Schränken, weißen Schränken, grauer Wandfarbe, Mosaik-Bodenfliesen, integriertem Waschbecken, Marmor-Waschbecken/Waschtisch, buntem Boden, farbigen Fliesen und grauer Waschtischplatte in Orange County
Kleine Maritime Gästetoilette mit verzierten Schränken, weißen Schränken, grauer Wandfarbe, Mosaik-Bodenfliesen, integriertem Waschbecken, Marmor-Waschbecken/Waschtisch, buntem Boden, farbigen Fliesen und grauer Waschtischplatte in Orange County

A small closet space was adjoined to the original powder room to create one large space with plenty of cabinet space. The basin is integrated into the countertop.

This cute cottage, one block from the beach, had not been updated in over 20 years. The homeowners finally decided that it was time to renovate after scrapping the idea of tearing the home down and starting over. Amazingly, they were able to give this house a fresh start with our input. We completed a full kitchen renovation and addition and updated 4 of their bathrooms. We added all new light fixtures, furniture, wallpaper, flooring, window treatments and tile. The mix of metals and wood brings a fresh vibe to the home. We loved working on this project and are so happy with the outcome!
Photographed by: James Salomon

Our clients relocated to Ann Arbor and struggled to find an open layout home that was fully functional for their family. We worked to create a modern inspired home with convenient features and beautiful finishes.
This 4,500 square foot home includes 6 bedrooms, and 5.5 baths. In addition to that, there is a 2,000 square feet beautifully finished basement. It has a semi-open layout with clean lines to adjacent spaces, and provides optimum entertaining for both adults and kids.
The interior and exterior of the home has a combination of modern and transitional styles with contrasting finishes mixed with warm wood tones and geometric patterns.
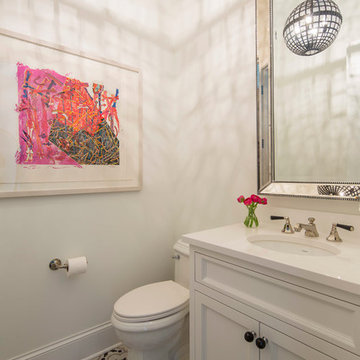
Martha O’Hara Interiors, Interior Design & Photo Styling | John Kraemer & Sons, Builder | Troy Thies, Photography | Ben Nelson, Designer | Please Note: All “related,” “similar,” and “sponsored” products tagged or listed by Houzz are not actual products pictured. They have not been approved by Martha O’Hara Interiors nor any of the professionals credited. For info about our work: design@oharainteriors.com

Klassische Gästetoilette mit weißen Schränken, Porzellanfliesen, weißer Wandfarbe, Porzellan-Bodenfliesen, Unterbauwaschbecken, Quarzit-Waschtisch, buntem Boden, beiger Waschtischplatte und freistehendem Waschtisch in Phoenix
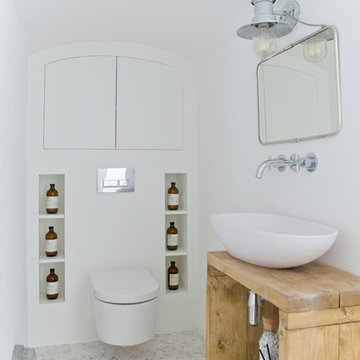
Kleine Nordische Gästetoilette mit offenen Schränken, weißen Schränken, Wandtoilette, weißer Wandfarbe, Mosaik-Bodenfliesen, Aufsatzwaschbecken, buntem Boden und Waschtisch aus Holz in London
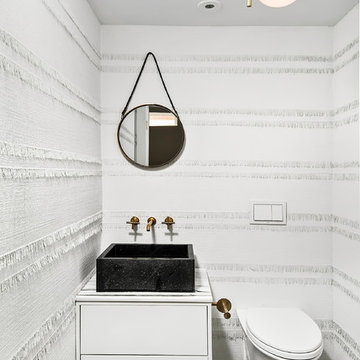
Moderne Gästetoilette mit Aufsatzwaschbecken, flächenbündigen Schrankfronten, weißen Schränken, Wandtoilette, weißer Wandfarbe und buntem Boden in Chicago

This Ensuite bathroom highlights a luxurious mix of industrial design mixed with traditional country features.
The true eyecatcher in this space is the Bronze Cast Iron Freestanding Bath. Our client had a true adventurous spirit when it comes to design.
We ensured all the 21st century modern conveniences are included within the retro style bathroom.
A large walk in shower with both a rose over head rain shower and hand set for the everyday convenience.
His and Her separate basin units with ample amount of storage and large counter areas.
Finally to tie all design together we used a statement star tile on the floor to compliment the black wood panelling surround the bathroom.
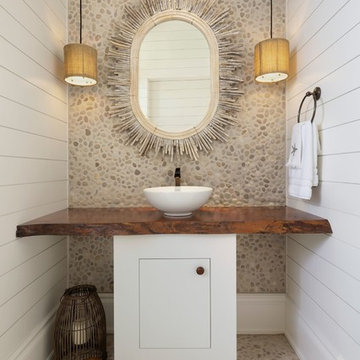
Designer: Sherri DuPont Photographer: Lori Hamilton
Gästetoilette mit flächenbündigen Schrankfronten, weißen Schränken, farbigen Fliesen, Kieselfliesen, weißer Wandfarbe, Kiesel-Bodenfliesen, Aufsatzwaschbecken, Waschtisch aus Holz, buntem Boden und brauner Waschtischplatte in Miami
Gästetoilette mit flächenbündigen Schrankfronten, weißen Schränken, farbigen Fliesen, Kieselfliesen, weißer Wandfarbe, Kiesel-Bodenfliesen, Aufsatzwaschbecken, Waschtisch aus Holz, buntem Boden und brauner Waschtischplatte in Miami
Gästetoilette mit weißen Schränken und buntem Boden Ideen und Design
1