Gästetoilette mit weißen Schränken und weißem Boden Ideen und Design
Suche verfeinern:
Budget
Sortieren nach:Heute beliebt
121 – 140 von 691 Fotos
1 von 3
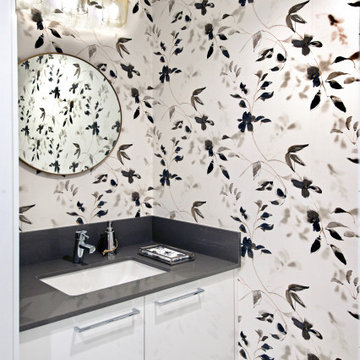
A beautiful and inviting condo with city views...designed with a warm palette of taupes, ivory, grey and white tones accented by luxurious marble touches, crystal lighting, textured pillows to create a luxurious, yet livable space for entertaining or just relaxing at home and enjoying the view!
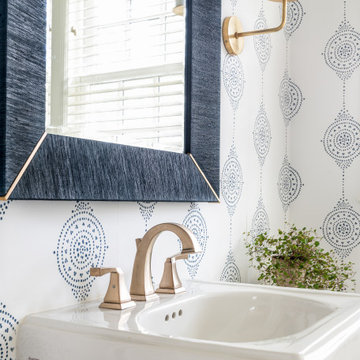
Kleine Klassische Gästetoilette mit weißen Schränken, Wandtoilette mit Spülkasten, weißer Wandfarbe, Mosaik-Bodenfliesen, Sockelwaschbecken, weißem Boden und Tapetenwänden in Nashville
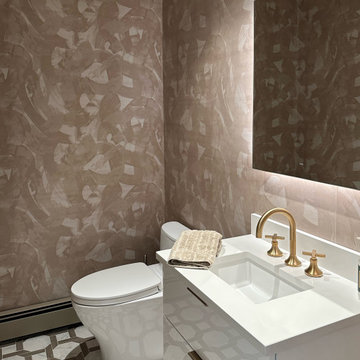
Dura Supreme
Inset Arcadia Panel door style
Linen white paint finish
Maple toast shelves
Pantry storage solutions
Subzero refrigeration columns
Wolf double ovens
Top knob ascendra pulls
Chrome pulls
Torrco
County TV and appliance Dura Supreme
Inset Arcadia Panel door style
Linen white paint finish
Maple toast shelves
Pantry storage solutions
Subzero refrigeration columns
Wolf double ovens
Top knob ascendra pulls
Chrome pulls
Torrco
County TV and appliance
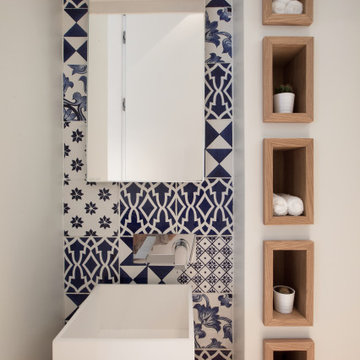
Una quinta con nicchie ci porta in questo piccolo ambiente di servizio completamente bianco.
Kleine Mediterrane Gästetoilette mit weißen Schränken, Toilette mit Aufsatzspülkasten, weißen Fliesen, weißer Wandfarbe, Aufsatzwaschbecken, Waschtisch aus Holz, weißem Boden und beiger Waschtischplatte in Sonstige
Kleine Mediterrane Gästetoilette mit weißen Schränken, Toilette mit Aufsatzspülkasten, weißen Fliesen, weißer Wandfarbe, Aufsatzwaschbecken, Waschtisch aus Holz, weißem Boden und beiger Waschtischplatte in Sonstige
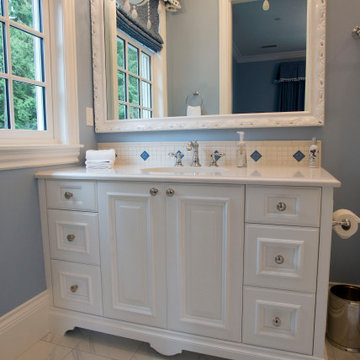
Mittelgroße Shabby-Look Gästetoilette mit Kassettenfronten, weißen Schränken, blauen Fliesen, weißen Fliesen, Keramikfliesen, blauer Wandfarbe, Porzellan-Bodenfliesen, Unterbauwaschbecken, Quarzwerkstein-Waschtisch, weißem Boden, weißer Waschtischplatte und eingebautem Waschtisch in Seattle
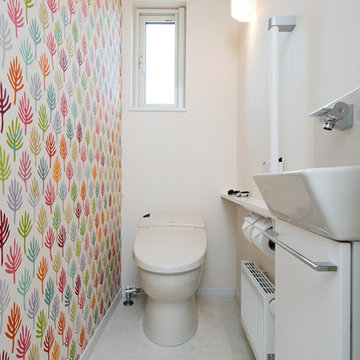
Skandinavische Gästetoilette mit flächenbündigen Schrankfronten, weißen Schränken, Toilette mit Aufsatzspülkasten, weißer Wandfarbe und weißem Boden in Sapporo
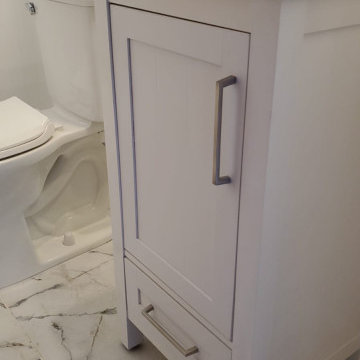
Kleine Moderne Gästetoilette mit Lamellenschränken, weißen Schränken, Wandtoilette mit Spülkasten, weißer Wandfarbe, Keramikboden, integriertem Waschbecken, Quarzwerkstein-Waschtisch, weißem Boden, weißer Waschtischplatte und freistehendem Waschtisch in New York
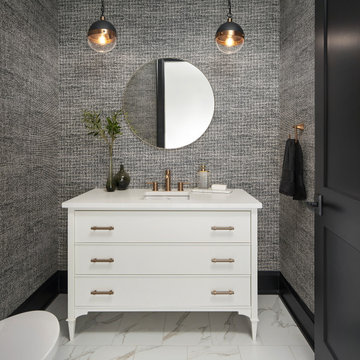
The black and white spotted wallpaper, Black and bronze aged gold brass pendants and iron bronze round mirror set the stage for the white furniture style vanity with Moen brushed gold faucet in this lovely powder room.
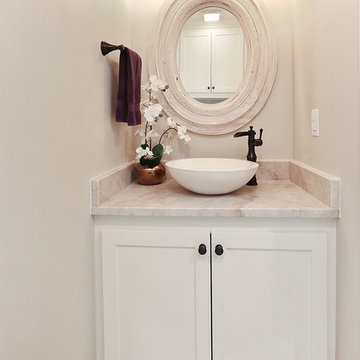
Kleine Klassische Gästetoilette mit Schrankfronten im Shaker-Stil, weißen Schränken, weißer Wandfarbe, Keramikboden, Quarzit-Waschtisch und weißem Boden in New Orleans
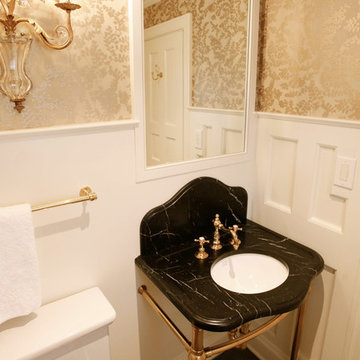
A tiny powder room on the main floor deserved to be dressed up. A vintage style open washstand is fitted with unlacquered brass fixtures and legs. The marble is Black Maquina, with curved backsplash and “dish in” recess around the edges. Wainscot paneling was run 5’ up the wall for an old fashioned effect, along with the built-in mirror.
Photo by Mary Ellen Hendricks
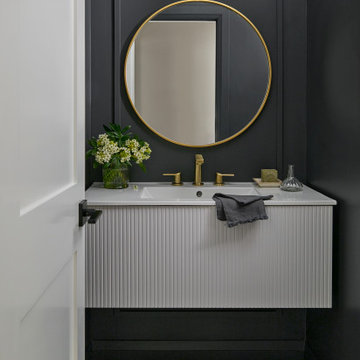
stunning powder room with diamond pattern floor tile and white wall hung vanity with brass fixtures
Kleine Klassische Gästetoilette mit verzierten Schränken, weißen Schränken, schwarzer Wandfarbe, Porzellan-Bodenfliesen, integriertem Waschbecken, Quarzwerkstein-Waschtisch, weißem Boden, weißer Waschtischplatte und schwebendem Waschtisch in Toronto
Kleine Klassische Gästetoilette mit verzierten Schränken, weißen Schränken, schwarzer Wandfarbe, Porzellan-Bodenfliesen, integriertem Waschbecken, Quarzwerkstein-Waschtisch, weißem Boden, weißer Waschtischplatte und schwebendem Waschtisch in Toronto
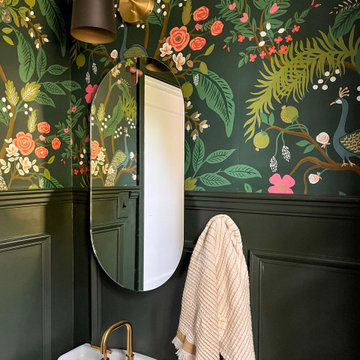
Cool and moody space for a young family to enjoy time together. Industrial and modern all while feeling warm, fresh and welcoming.
Mittelgroße Klassische Gästetoilette mit weißen Schränken, Wandtoilette mit Spülkasten, grüner Wandfarbe, Marmorboden, Sockelwaschbecken, weißem Boden, freistehendem Waschtisch und Wandpaneelen in Philadelphia
Mittelgroße Klassische Gästetoilette mit weißen Schränken, Wandtoilette mit Spülkasten, grüner Wandfarbe, Marmorboden, Sockelwaschbecken, weißem Boden, freistehendem Waschtisch und Wandpaneelen in Philadelphia
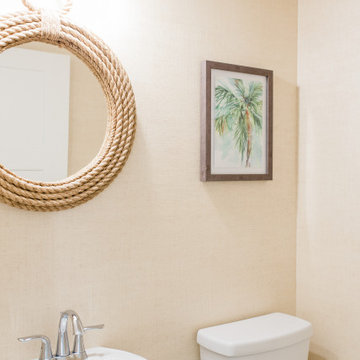
Off the main floor hallway is a sweet powder bath . We decided to add some texture and papered the walls with a faux grasscloth in a blonde hue. It oozes that laid back coastal feeling! A woven rope mirror is centered over the white freestanding vanity

After purchasing this Sunnyvale home several years ago, it was finally time to create the home of their dreams for this young family. With a wholly reimagined floorplan and primary suite addition, this home now serves as headquarters for this busy family.
The wall between the kitchen, dining, and family room was removed, allowing for an open concept plan, perfect for when kids are playing in the family room, doing homework at the dining table, or when the family is cooking. The new kitchen features tons of storage, a wet bar, and a large island. The family room conceals a small office and features custom built-ins, which allows visibility from the front entry through to the backyard without sacrificing any separation of space.
The primary suite addition is spacious and feels luxurious. The bathroom hosts a large shower, freestanding soaking tub, and a double vanity with plenty of storage. The kid's bathrooms are playful while still being guests to use. Blues, greens, and neutral tones are featured throughout the home, creating a consistent color story. Playful, calm, and cheerful tones are in each defining area, making this the perfect family house.
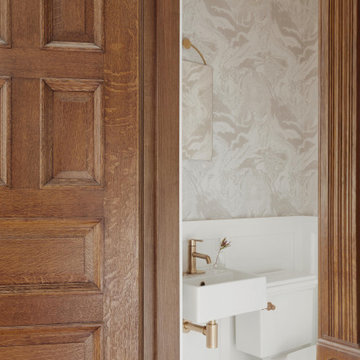
Navigate through this delightful Brooklyn Brownstone Townhouse abode in New York, where Arsight has designed a powder room that radiates luxury and style. This personalized sanctuary embodies the essence of Brooklyn, mirroring its distinctive character. Applaud the exceptional millwork and inviting Scandinavian-inspired touches that amplify the room. The use of wooden elements infuses warmth and sophistication, making this powder room a genuine pleasure for visitors. Revel in a moment of serenity in this elegantly crafted, unique space.
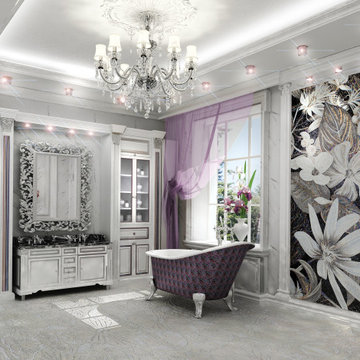
Große Klassische Gästetoilette mit profilierten Schrankfronten, weißen Schränken, Bidet, weißen Fliesen, Marmorfliesen, weißer Wandfarbe, Marmorboden, Marmor-Waschbecken/Waschtisch, weißem Boden, schwarzer Waschtischplatte, freistehendem Waschtisch und eingelassener Decke in Moskau
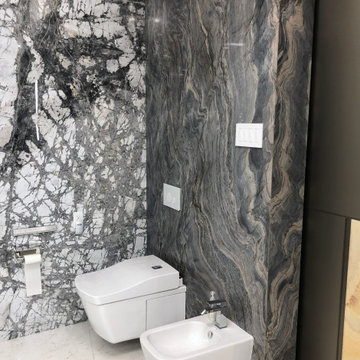
Große Moderne Gästetoilette mit flächenbündigen Schrankfronten, weißen Schränken, Wandtoilette mit Spülkasten, weißen Fliesen, Marmorfliesen, weißer Wandfarbe, Marmorboden, Unterbauwaschbecken, Marmor-Waschbecken/Waschtisch, weißem Boden und weißer Waschtischplatte in Miami
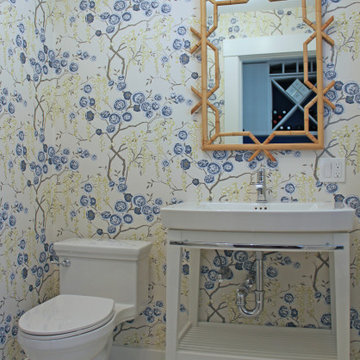
Remodeling powder room with pedestal sink, one piece toilet, recessed lighting, bamboo mirror, hexagon marble floor. Floral wallpaper.
Kleine Klassische Gästetoilette mit verzierten Schränken, weißen Schränken, Toilette mit Aufsatzspülkasten, blauer Wandfarbe, Marmorboden, Waschtischkonsole, weißem Boden, freistehendem Waschtisch und Tapetenwänden in Boston
Kleine Klassische Gästetoilette mit verzierten Schränken, weißen Schränken, Toilette mit Aufsatzspülkasten, blauer Wandfarbe, Marmorboden, Waschtischkonsole, weißem Boden, freistehendem Waschtisch und Tapetenwänden in Boston
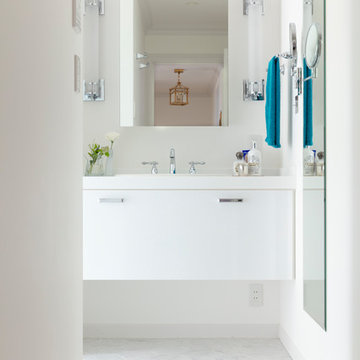
『インテリアデザイナーと創る家』
Moderne Gästetoilette mit flächenbündigen Schrankfronten, weißen Schränken, weißer Wandfarbe, Einbauwaschbecken und weißem Boden in Tokio
Moderne Gästetoilette mit flächenbündigen Schrankfronten, weißen Schränken, weißer Wandfarbe, Einbauwaschbecken und weißem Boden in Tokio
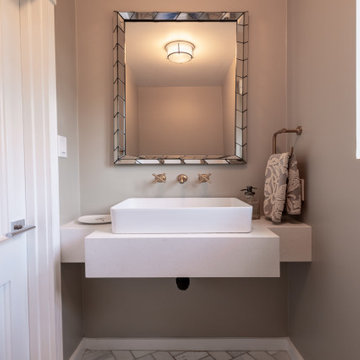
From wall mounted bronze faucet, the white porcelain vessel sink to the countertops and tile floors, the powder room is a perfect mix of classic and contemporary styles.
Gästetoilette mit weißen Schränken und weißem Boden Ideen und Design
7