Gästetoilette mit weißer Wandfarbe und Deckengestaltungen Ideen und Design
Suche verfeinern:
Budget
Sortieren nach:Heute beliebt
101 – 120 von 1.342 Fotos
1 von 3

洗面コーナー/
Photo by:ジェ二イクス 佐藤二郎
Mittelgroße Nordische Gästetoilette mit offenen Schränken, weißen Schränken, weißen Fliesen, Mosaikfliesen, weißer Wandfarbe, hellem Holzboden, Einbauwaschbecken, Waschtisch aus Holz, beigem Boden, beiger Waschtischplatte, Toilette mit Aufsatzspülkasten, eingebautem Waschtisch, Tapetendecke und Tapetenwänden in Sonstige
Mittelgroße Nordische Gästetoilette mit offenen Schränken, weißen Schränken, weißen Fliesen, Mosaikfliesen, weißer Wandfarbe, hellem Holzboden, Einbauwaschbecken, Waschtisch aus Holz, beigem Boden, beiger Waschtischplatte, Toilette mit Aufsatzspülkasten, eingebautem Waschtisch, Tapetendecke und Tapetenwänden in Sonstige
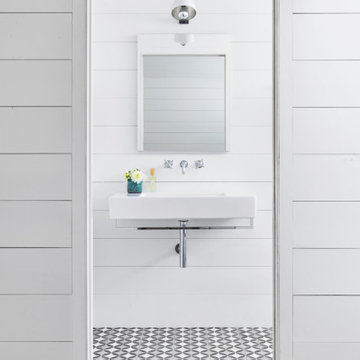
Kleine Landhaus Gästetoilette mit weißen Schränken, weißer Wandfarbe, Keramikboden, Wandwaschbecken, schwarzem Boden, weißer Waschtischplatte, schwebendem Waschtisch, Holzdecke und Wandpaneelen in Austin
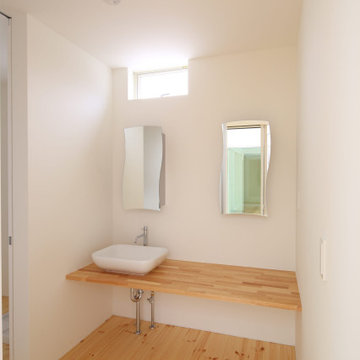
Mittelgroße Moderne Gästetoilette mit offenen Schränken, hellbraunen Holzschränken, Toilette mit Aufsatzspülkasten, weißer Wandfarbe, hellem Holzboden, Aufsatzwaschbecken, Terrazzo-Waschbecken/Waschtisch, beigem Boden, weißer Waschtischplatte, eingebautem Waschtisch, Tapetendecke und Tapetenwänden in Sonstige

After the second fallout of the Delta Variant amidst the COVID-19 Pandemic in mid 2021, our team working from home, and our client in quarantine, SDA Architects conceived Japandi Home.
The initial brief for the renovation of this pool house was for its interior to have an "immediate sense of serenity" that roused the feeling of being peaceful. Influenced by loneliness and angst during quarantine, SDA Architects explored themes of escapism and empathy which led to a “Japandi” style concept design – the nexus between “Scandinavian functionality” and “Japanese rustic minimalism” to invoke feelings of “art, nature and simplicity.” This merging of styles forms the perfect amalgamation of both function and form, centred on clean lines, bright spaces and light colours.
Grounded by its emotional weight, poetic lyricism, and relaxed atmosphere; Japandi Home aesthetics focus on simplicity, natural elements, and comfort; minimalism that is both aesthetically pleasing yet highly functional.
Japandi Home places special emphasis on sustainability through use of raw furnishings and a rejection of the one-time-use culture we have embraced for numerous decades. A plethora of natural materials, muted colours, clean lines and minimal, yet-well-curated furnishings have been employed to showcase beautiful craftsmanship – quality handmade pieces over quantitative throwaway items.
A neutral colour palette compliments the soft and hard furnishings within, allowing the timeless pieces to breath and speak for themselves. These calming, tranquil and peaceful colours have been chosen so when accent colours are incorporated, they are done so in a meaningful yet subtle way. Japandi home isn’t sparse – it’s intentional.
The integrated storage throughout – from the kitchen, to dining buffet, linen cupboard, window seat, entertainment unit, bed ensemble and walk-in wardrobe are key to reducing clutter and maintaining the zen-like sense of calm created by these clean lines and open spaces.
The Scandinavian concept of “hygge” refers to the idea that ones home is your cosy sanctuary. Similarly, this ideology has been fused with the Japanese notion of “wabi-sabi”; the idea that there is beauty in imperfection. Hence, the marriage of these design styles is both founded on minimalism and comfort; easy-going yet sophisticated. Conversely, whilst Japanese styles can be considered “sleek” and Scandinavian, “rustic”, the richness of the Japanese neutral colour palette aids in preventing the stark, crisp palette of Scandinavian styles from feeling cold and clinical.
Japandi Home’s introspective essence can ultimately be considered quite timely for the pandemic and was the quintessential lockdown project our team needed.
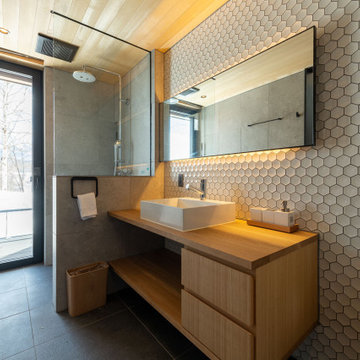
洗面、シャワー室です。連続した広々とした空間になっています。
Große Rustikale Gästetoilette mit offenen Schränken, beigen Schränken, Toilette mit Aufsatzspülkasten, weißen Fliesen, Porzellanfliesen, weißer Wandfarbe, Porzellan-Bodenfliesen, Einbauwaschbecken, Waschtisch aus Holz, schwarzem Boden, beiger Waschtischplatte, eingebautem Waschtisch, Holzdecke und Wandgestaltungen in Sonstige
Große Rustikale Gästetoilette mit offenen Schränken, beigen Schränken, Toilette mit Aufsatzspülkasten, weißen Fliesen, Porzellanfliesen, weißer Wandfarbe, Porzellan-Bodenfliesen, Einbauwaschbecken, Waschtisch aus Holz, schwarzem Boden, beiger Waschtischplatte, eingebautem Waschtisch, Holzdecke und Wandgestaltungen in Sonstige

Nordische Gästetoilette mit offenen Schränken, hellbraunen Holzschränken, Toilette mit Aufsatzspülkasten, grauen Fliesen, weißer Wandfarbe, Vinylboden, Einbauwaschbecken, grauem Boden, brauner Waschtischplatte und Tapetendecke in Sonstige
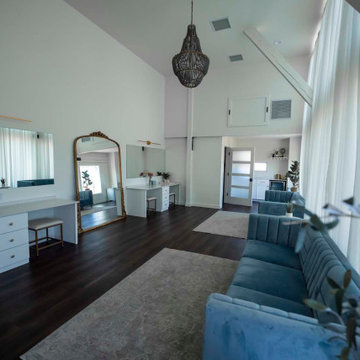
Post and beam wedding venue bridal suite
Mittelgroße Urige Gästetoilette mit weißer Wandfarbe, braunem Boden und gewölbter Decke
Mittelgroße Urige Gästetoilette mit weißer Wandfarbe, braunem Boden und gewölbter Decke

SB apt is the result of a renovation of a 95 sqm apartment. Originally the house had narrow spaces, long narrow corridors and a very articulated living area. The request from the customers was to have a simple, large and bright house, easy to clean and organized.
Through our intervention it was possible to achieve a result of lightness and organization.
It was essential to define a living area free from partitions, a more reserved sleeping area and adequate services. The obtaining of new accessory spaces of the house made the client happy, together with the transformation of the bathroom-laundry into an independent guest bathroom, preceded by a hidden, capacious and functional laundry.
The palette of colors and materials chosen is very simple and constant in all rooms of the house.
Furniture, lighting and decorations were selected following a careful acquaintance with the clients, interpreting their personal tastes and enhancing the key points of the house.
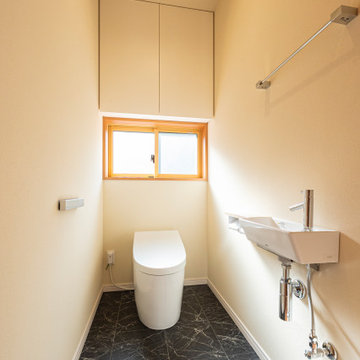
Moderne Gästetoilette mit Toilette mit Aufsatzspülkasten, weißer Wandfarbe, schwarzem Boden, Tapetendecke und Tapetenwänden in Sonstige

マンションにありがちなユニットタイプをやめて広い3in1スタイルに。
photo:Yohei Sasakura
Mittelgroße Moderne Gästetoilette mit flächenbündigen Schrankfronten, weißen Schränken, Toilette mit Aufsatzspülkasten, weißen Fliesen, Porzellanfliesen, weißer Wandfarbe, Porzellan-Bodenfliesen, Unterbauwaschbecken, Mineralwerkstoff-Waschtisch, weißem Boden, weißer Waschtischplatte, eingebautem Waschtisch, eingelassener Decke und Wandpaneelen in Osaka
Mittelgroße Moderne Gästetoilette mit flächenbündigen Schrankfronten, weißen Schränken, Toilette mit Aufsatzspülkasten, weißen Fliesen, Porzellanfliesen, weißer Wandfarbe, Porzellan-Bodenfliesen, Unterbauwaschbecken, Mineralwerkstoff-Waschtisch, weißem Boden, weißer Waschtischplatte, eingebautem Waschtisch, eingelassener Decke und Wandpaneelen in Osaka
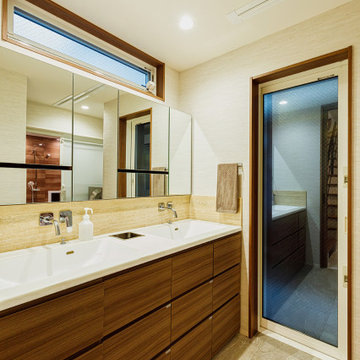
洗面室はタイルと木の温もりを活かした清潔感あふれる設計。2つの洗面ボウルが忙しい朝には重宝します。このスッキリとした空間を実現しているのが隠された収納。「主人はいちばん時間をかけて計画していました」と奥様。
Mittelgroße Moderne Gästetoilette mit weißen Fliesen, beigem Boden, weißer Waschtischplatte, Tapetendecke, Tapetenwänden, Kassettenfronten, Fliesen in Holzoptik, weißer Wandfarbe, Porzellan-Bodenfliesen, eingebautem Waschtisch, dunklen Holzschränken, integriertem Waschbecken und Waschtisch aus Holz in Tokio Peripherie
Mittelgroße Moderne Gästetoilette mit weißen Fliesen, beigem Boden, weißer Waschtischplatte, Tapetendecke, Tapetenwänden, Kassettenfronten, Fliesen in Holzoptik, weißer Wandfarbe, Porzellan-Bodenfliesen, eingebautem Waschtisch, dunklen Holzschränken, integriertem Waschbecken und Waschtisch aus Holz in Tokio Peripherie
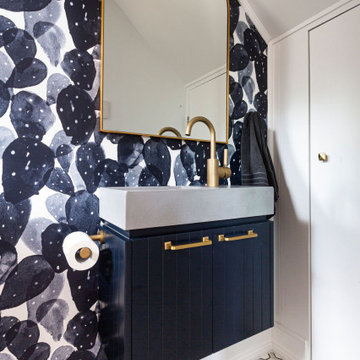
Moderne Gästetoilette mit profilierten Schrankfronten, blauen Schränken, weißer Wandfarbe, integriertem Waschbecken, buntem Boden, grauer Waschtischplatte, eingebautem Waschtisch, gewölbter Decke und Tapetenwänden in Sydney

Although many design trends come and go, it seems that the farmhouse style remains classic. And that’s a good thing, because this is a 100+ year old farmhouse.
This half bathroom was nothing special. It contained a broken, box-store vanity, low ceilings, and boring finishes. So, I came up with a plan to brighten up and bring in its farmhouse roots!
My number one priority was to the raise the ceiling. The rest of our home boasts 9-9 1/2′ ceilings. So, the fact that this ceiling was so low made the bathroom feel out of place. We tore out the drop ceiling to find the original plaster ceiling. But I had a cathedral ceiling on my heart, so we tore it out too and rebuilt the ceiling to follow the pitch of our home.
New deviations of the farmhouse style continue to surface while keeping the style rooted in the past. I kept many the characteristics of the farmhouse style: white walls, white trim, and shiplap. But I poured a little of my personal style into the mix by using a stain on the cabinet, ceiling trim, and beam and added an earthy green to the door.
Small spaces don’t need to settle for a dull, outdated design. Even if you can’t raise the ceiling, there is always untapped potential! Wallpaper, trim details, or artsy tile are all easy ways to add your special signature to any room.
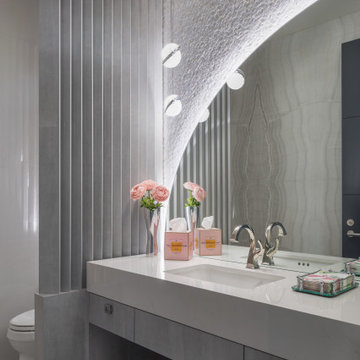
Pinnacle Architectural Studio - Contemporary Custom Architecture - Powder Bathoom - Indigo at The Ridges - Las Vegas
Große Moderne Gästetoilette mit offenen Schränken, grauen Schränken, Toilette mit Aufsatzspülkasten, weißen Fliesen, Glasfliesen, weißer Wandfarbe, Porzellan-Bodenfliesen, Unterbauwaschbecken, Granit-Waschbecken/Waschtisch, beigem Boden, weißer Waschtischplatte, schwebendem Waschtisch und Tapetendecke in Las Vegas
Große Moderne Gästetoilette mit offenen Schränken, grauen Schränken, Toilette mit Aufsatzspülkasten, weißen Fliesen, Glasfliesen, weißer Wandfarbe, Porzellan-Bodenfliesen, Unterbauwaschbecken, Granit-Waschbecken/Waschtisch, beigem Boden, weißer Waschtischplatte, schwebendem Waschtisch und Tapetendecke in Las Vegas
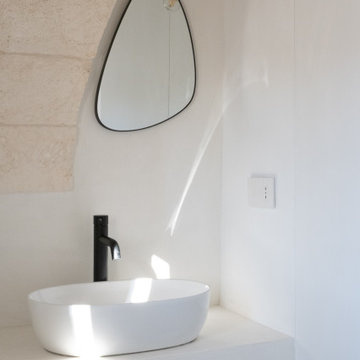
Kleine Moderne Gästetoilette mit weißen Schränken, weißer Wandfarbe, Porzellan-Bodenfliesen, Aufsatzwaschbecken, Beton-Waschbecken/Waschtisch, beigem Boden, weißer Waschtischplatte, schwebendem Waschtisch und gewölbter Decke in Bari
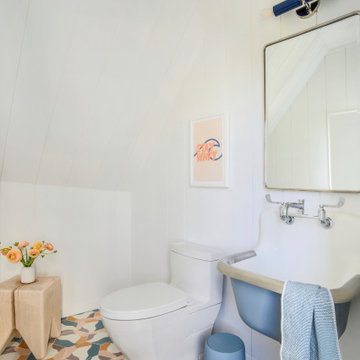
Maritime Gästetoilette mit weißer Wandfarbe, Wandwaschbecken, buntem Boden, Holzdielendecke, gewölbter Decke, Holzdielenwänden und Toilette mit Aufsatzspülkasten in New York
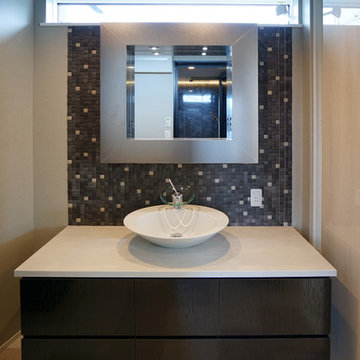
アクセントにタイルを貼り、大人の落ち着いた雰囲気の洗面所
Große Moderne Gästetoilette mit verzierten Schränken, dunklen Holzschränken, farbigen Fliesen, Mosaikfliesen, weißer Wandfarbe, Vinylboden, gefliestem Waschtisch, beigem Boden, weißer Waschtischplatte und Tapetendecke in Sonstige
Große Moderne Gästetoilette mit verzierten Schränken, dunklen Holzschränken, farbigen Fliesen, Mosaikfliesen, weißer Wandfarbe, Vinylboden, gefliestem Waschtisch, beigem Boden, weißer Waschtischplatte und Tapetendecke in Sonstige

This 1990s brick home had decent square footage and a massive front yard, but no way to enjoy it. Each room needed an update, so the entire house was renovated and remodeled, and an addition was put on over the existing garage to create a symmetrical front. The old brown brick was painted a distressed white.
The 500sf 2nd floor addition includes 2 new bedrooms for their teen children, and the 12'x30' front porch lanai with standing seam metal roof is a nod to the homeowners' love for the Islands. Each room is beautifully appointed with large windows, wood floors, white walls, white bead board ceilings, glass doors and knobs, and interior wood details reminiscent of Hawaiian plantation architecture.
The kitchen was remodeled to increase width and flow, and a new laundry / mudroom was added in the back of the existing garage. The master bath was completely remodeled. Every room is filled with books, and shelves, many made by the homeowner.
Project photography by Kmiecik Imagery.
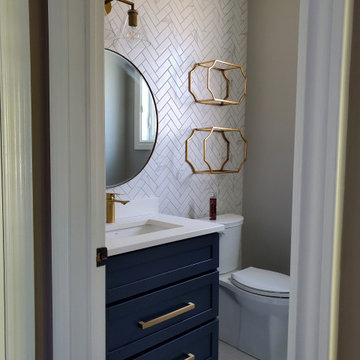
Mittelgroße Moderne Gästetoilette mit Schrankfronten im Shaker-Stil, blauen Schränken, Quarzit-Waschtisch, weißer Waschtischplatte, eingebautem Waschtisch, Wandtoilette mit Spülkasten, weißen Fliesen, Metrofliesen, weißer Wandfarbe, Vinylboden, Unterbauwaschbecken, buntem Boden und gewölbter Decke in Toronto
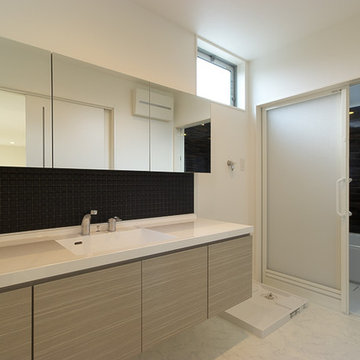
大きな洗面化粧台を設置した洗面脱衣室。カウンターは約1.8mあり、家族が一緒に使用することができます。
Mittelgroße Moderne Gästetoilette mit weißer Waschtischplatte, flächenbündigen Schrankfronten, grauen Schränken, schwarzen Fliesen, Mosaikfliesen, weißer Wandfarbe, Vinylboden, integriertem Waschbecken, Mineralwerkstoff-Waschtisch, weißem Boden, schwebendem Waschtisch, Tapetendecke und Tapetenwänden in Sonstige
Mittelgroße Moderne Gästetoilette mit weißer Waschtischplatte, flächenbündigen Schrankfronten, grauen Schränken, schwarzen Fliesen, Mosaikfliesen, weißer Wandfarbe, Vinylboden, integriertem Waschbecken, Mineralwerkstoff-Waschtisch, weißem Boden, schwebendem Waschtisch, Tapetendecke und Tapetenwänden in Sonstige
Gästetoilette mit weißer Wandfarbe und Deckengestaltungen Ideen und Design
6