Gästetoilette mit weißer Wandfarbe und Granit-Waschbecken/Waschtisch Ideen und Design
Suche verfeinern:
Budget
Sortieren nach:Heute beliebt
1 – 20 von 304 Fotos
1 von 3

Kleine Maritime Gästetoilette mit offenen Schränken, grauen Schränken, Toilette mit Aufsatzspülkasten, weißer Wandfarbe, hellem Holzboden, Sockelwaschbecken, Granit-Waschbecken/Waschtisch, beigem Boden, grauer Waschtischplatte, eingebautem Waschtisch und Tapetenwänden in Sonstige

An updated take on mid-century modern offers many spaces to enjoy the outdoors both from
inside and out: the two upstairs balconies create serene spaces, beautiful views can be enjoyed
from each of the masters, and the large back patio equipped with fireplace and cooking area is
perfect for entertaining. Pacific Architectural Millwork Stacking Doors create a seamless
indoor/outdoor feel. A stunning infinity edge pool with jacuzzi is a destination in and of itself.
Inside the home, draw your attention to oversized kitchen, study/library and the wine room off the
living and dining room.

Dark Green Herringbone Feature wall with sconces
Black Galaxy countertop
Moderne Gästetoilette mit verzierten Schränken, dunklen Holzschränken, grünen Fliesen, Keramikfliesen, weißer Wandfarbe, Porzellan-Bodenfliesen, Granit-Waschbecken/Waschtisch, weißem Boden, schwarzer Waschtischplatte und schwebendem Waschtisch in Dallas
Moderne Gästetoilette mit verzierten Schränken, dunklen Holzschränken, grünen Fliesen, Keramikfliesen, weißer Wandfarbe, Porzellan-Bodenfliesen, Granit-Waschbecken/Waschtisch, weißem Boden, schwarzer Waschtischplatte und schwebendem Waschtisch in Dallas

A large powder room is located off the home's garage.
Große Moderne Gästetoilette mit flächenbündigen Schrankfronten, braunen Schränken, Wandtoilette mit Spülkasten, weißer Wandfarbe, Porzellan-Bodenfliesen, Unterbauwaschbecken, Granit-Waschbecken/Waschtisch, schwarzem Boden, weißer Waschtischplatte und freistehendem Waschtisch in Indianapolis
Große Moderne Gästetoilette mit flächenbündigen Schrankfronten, braunen Schränken, Wandtoilette mit Spülkasten, weißer Wandfarbe, Porzellan-Bodenfliesen, Unterbauwaschbecken, Granit-Waschbecken/Waschtisch, schwarzem Boden, weißer Waschtischplatte und freistehendem Waschtisch in Indianapolis

Powder bath with subtle tones of blue-green with beautiful antiqued beveled mirror
Photographer: Costa Christ Media
Mittelgroße Klassische Gästetoilette mit Schrankfronten im Shaker-Stil, weißen Schränken, Wandtoilette mit Spülkasten, weißer Wandfarbe, Keramikboden, Unterbauwaschbecken, Granit-Waschbecken/Waschtisch, freistehendem Waschtisch, Tapetenwänden, weißer Waschtischplatte und grauem Boden in Dallas
Mittelgroße Klassische Gästetoilette mit Schrankfronten im Shaker-Stil, weißen Schränken, Wandtoilette mit Spülkasten, weißer Wandfarbe, Keramikboden, Unterbauwaschbecken, Granit-Waschbecken/Waschtisch, freistehendem Waschtisch, Tapetenwänden, weißer Waschtischplatte und grauem Boden in Dallas
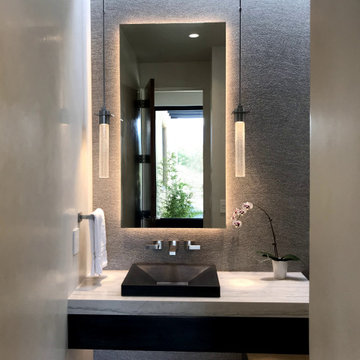
Mid-century Modern home - Powder room with dimensional wall tile and LED mirror, wall mounted vanity with under lighting. Japanese prints. Stone vessel sink.
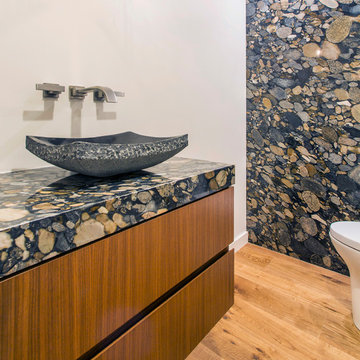
This Powder Room features a wall fully covered in a stone slab with the same material being used on the vanity and a hand carved stone vessel sink.
Mittelgroße Moderne Gästetoilette mit flächenbündigen Schrankfronten, hellbraunen Holzschränken, farbigen Fliesen, Steinplatten, weißer Wandfarbe, braunem Holzboden, Aufsatzwaschbecken, Granit-Waschbecken/Waschtisch, braunem Boden und bunter Waschtischplatte in San Diego
Mittelgroße Moderne Gästetoilette mit flächenbündigen Schrankfronten, hellbraunen Holzschränken, farbigen Fliesen, Steinplatten, weißer Wandfarbe, braunem Holzboden, Aufsatzwaschbecken, Granit-Waschbecken/Waschtisch, braunem Boden und bunter Waschtischplatte in San Diego
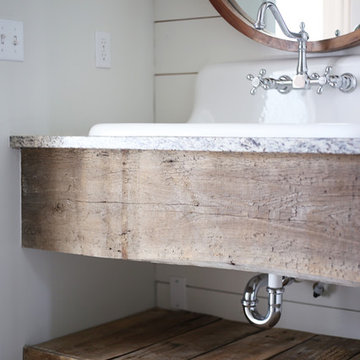
Sarah Baker Photos
Mittelgroße Country Gästetoilette mit weißer Wandfarbe, Wandwaschbecken, Granit-Waschbecken/Waschtisch und grauer Waschtischplatte in Sonstige
Mittelgroße Country Gästetoilette mit weißer Wandfarbe, Wandwaschbecken, Granit-Waschbecken/Waschtisch und grauer Waschtischplatte in Sonstige
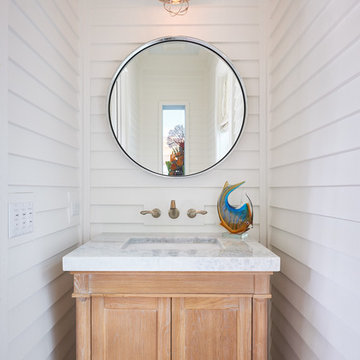
Coastal, transitional cabana bath made unique with a window to the family room fish tank (seen in mirror).
Photography by Simon Dale
Kleine Klassische Gästetoilette mit Unterbauwaschbecken, verzierten Schränken, hellen Holzschränken, weißer Wandfarbe und Granit-Waschbecken/Waschtisch in Miami
Kleine Klassische Gästetoilette mit Unterbauwaschbecken, verzierten Schränken, hellen Holzschränken, weißer Wandfarbe und Granit-Waschbecken/Waschtisch in Miami
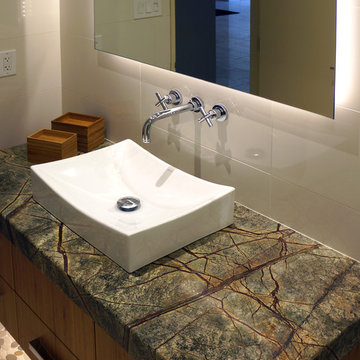
Cabinets: Bentwood, Ventura, Golden Bamboo, Natural
Hardware: Rich, Autore 160mm Pull, Polished Chrome
Countertop: Marble, Eased & Polished, Verde Rainforest
Wall Mount Faucet: California Faucet, "Tiburon" Wall Mount Faucet Trim 8 1/2" Proj, Polished Chrome
Sink: DecoLav, 20 1/4"w X 15"d X 5 1/8"h Above Counter Lavatory, White
Tile: Emser, "Times Square" 12"x24" Porcelain Tile, White
Mirror: 42"x30"
Photo by David Merkel
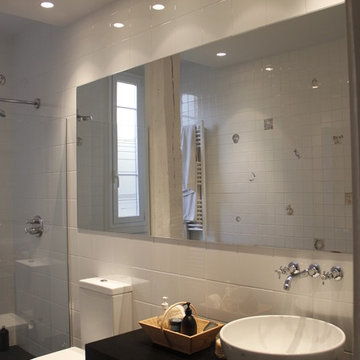
Mittelgroße Moderne Gästetoilette mit Toilette mit Aufsatzspülkasten, schwarz-weißen Fliesen, Keramikfliesen, weißer Wandfarbe, Porzellan-Bodenfliesen, Aufsatzwaschbecken, Granit-Waschbecken/Waschtisch und schwarzem Boden in Bilbao

Kleine Moderne Gästetoilette mit flächenbündigen Schrankfronten, braunen Schränken, weißer Wandfarbe, braunem Holzboden, Unterbauwaschbecken, Granit-Waschbecken/Waschtisch, braunem Boden, eingebautem Waschtisch und bunter Waschtischplatte in Calgary
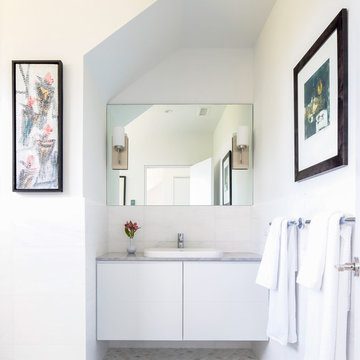
Modern luxury meets warm farmhouse in this Southampton home! Scandinavian inspired furnishings and light fixtures create a clean and tailored look, while the natural materials found in accent walls, casegoods, the staircase, and home decor hone in on a homey feel. An open-concept interior that proves less can be more is how we’d explain this interior. By accentuating the “negative space,” we’ve allowed the carefully chosen furnishings and artwork to steal the show, while the crisp whites and abundance of natural light create a rejuvenated and refreshed interior.
This sprawling 5,000 square foot home includes a salon, ballet room, two media rooms, a conference room, multifunctional study, and, lastly, a guest house (which is a mini version of the main house).
Project Location: Southamptons. Project designed by interior design firm, Betty Wasserman Art & Interiors. From their Chelsea base, they serve clients in Manhattan and throughout New York City, as well as across the tri-state area and in The Hamptons.
For more about Betty Wasserman, click here: https://www.bettywasserman.com/
To learn more about this project, click here: https://www.bettywasserman.com/spaces/southampton-modern-farmhouse/
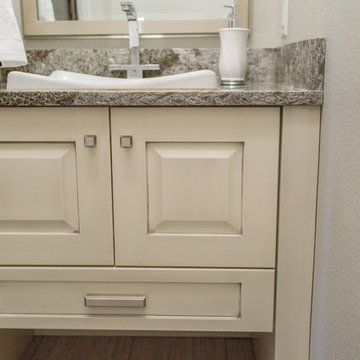
Cabinetry, Countertop and Plumbing Fixtures purchased and installed by Bridget's Room.
Klassische Gästetoilette mit profilierten Schrankfronten, beigen Schränken, weißer Wandfarbe und Granit-Waschbecken/Waschtisch in Sonstige
Klassische Gästetoilette mit profilierten Schrankfronten, beigen Schränken, weißer Wandfarbe und Granit-Waschbecken/Waschtisch in Sonstige
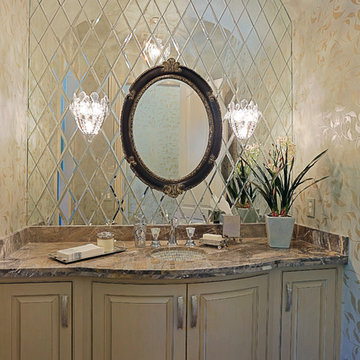
TK Images
Große Klassische Gästetoilette mit Unterbauwaschbecken, verzierten Schränken, beigen Schränken, Granit-Waschbecken/Waschtisch, braunen Fliesen, weißer Wandfarbe, Marmorboden und Spiegelfliesen in Houston
Große Klassische Gästetoilette mit Unterbauwaschbecken, verzierten Schränken, beigen Schränken, Granit-Waschbecken/Waschtisch, braunen Fliesen, weißer Wandfarbe, Marmorboden und Spiegelfliesen in Houston
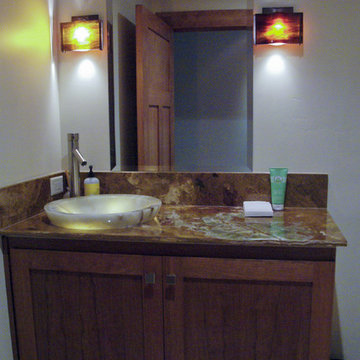
Kacie Young
Kleine Urige Gästetoilette mit Schrankfronten mit vertiefter Füllung, Granit-Waschbecken/Waschtisch, Toilette mit Aufsatzspülkasten, weißer Wandfarbe, Keramikboden und hellbraunen Holzschränken in Sacramento
Kleine Urige Gästetoilette mit Schrankfronten mit vertiefter Füllung, Granit-Waschbecken/Waschtisch, Toilette mit Aufsatzspülkasten, weißer Wandfarbe, Keramikboden und hellbraunen Holzschränken in Sacramento

Mittelgroße Landhaus Gästetoilette mit weißer Wandfarbe, Schieferboden, Trogwaschbecken, Granit-Waschbecken/Waschtisch, grauem Boden, grauer Waschtischplatte, schwebendem Waschtisch und Holzdielenwänden in Chicago

Mittelgroße Gästetoilette mit Schrankfronten im Shaker-Stil, grünen Schränken, weißer Wandfarbe, Vinylboden, Unterbauwaschbecken, Granit-Waschbecken/Waschtisch, braunem Boden, bunter Waschtischplatte, freistehendem Waschtisch, Deckengestaltungen, Wandgestaltungen, Toiletten und Wandfliesen in Dallas

Mark and Cindy wanted to update the main level of their home but weren’t sure what their “style” was and where to start. They thought their taste was traditional rustic based on elements already present in the home. They love to entertain and drink wine, and wanted furnishings that would be durable and provide ample seating.
The project scope included replacing flooring throughout, updating the fireplace, new furnishings in the living room and foyer, new lighting for the living room and eating area, new paint and window treatments, updating the powder room but keeping the vanity cabinet, updating the stairs in the foyer and accessorizing all rooms.
It didn’t take long after working with these clients to discover they were drawn to bolder, more contemporary looks! After selecting this beautiful stain for the wood flooring, we extended the flooring into the living room to create more of an open feel. The stairs have a new handrail, modern balusters and a carpet runner with a subtle but striking pattern. A bench seat and new furnishings added a welcoming touch of glam. A wall of bold geometric tile added the wow factor to the powder room, completed with a contemporary mirror and lighting, sink and faucet, accessories and art. The black ceiling added to the dramatic effect. In the living room two comfy leather sofas surround a large ottoman and modern rug to ground the space, with a black and gold chandelier added to the room to uplift the ambience. New tile fireplace surround, black and gold granite hearth and white mantel create a bold focal point, with artwork and other furnishings to tie in the colors and create a cozy but contemporary room they love to lounge in.
Cheers!
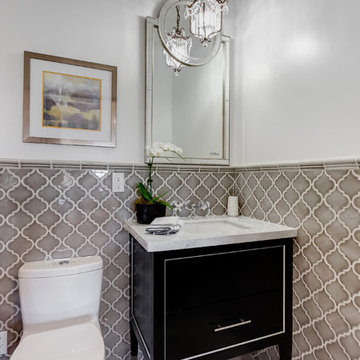
Mittelgroße Mediterrane Gästetoilette mit flächenbündigen Schrankfronten, dunklen Holzschränken, Toilette mit Aufsatzspülkasten, braunen Fliesen, Keramikfliesen, weißer Wandfarbe, Granit-Waschbecken/Waschtisch und weißer Waschtischplatte in Los Angeles
Gästetoilette mit weißer Wandfarbe und Granit-Waschbecken/Waschtisch Ideen und Design
1